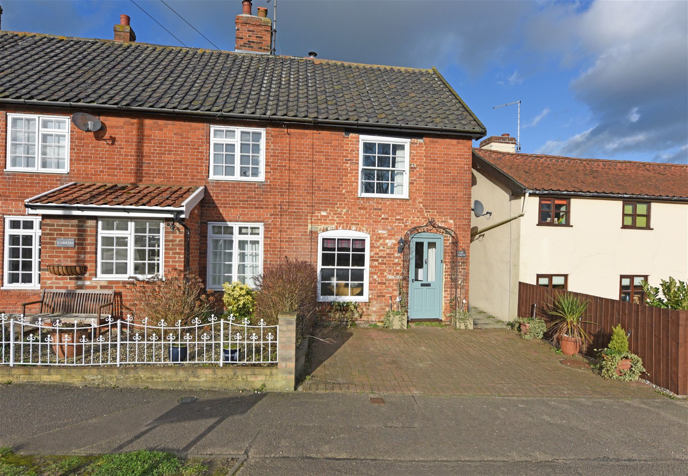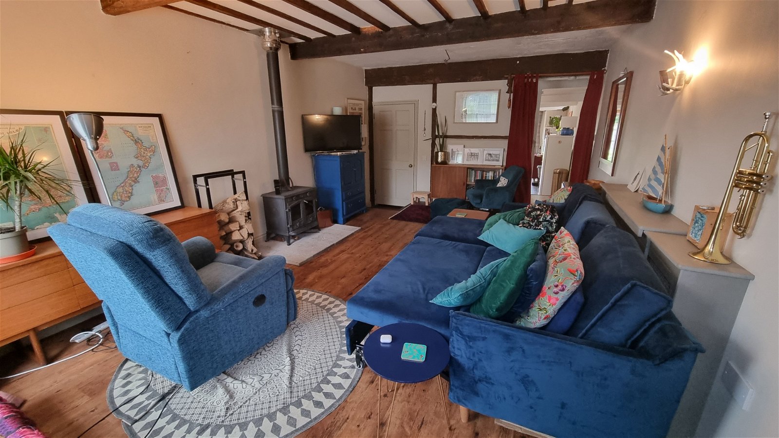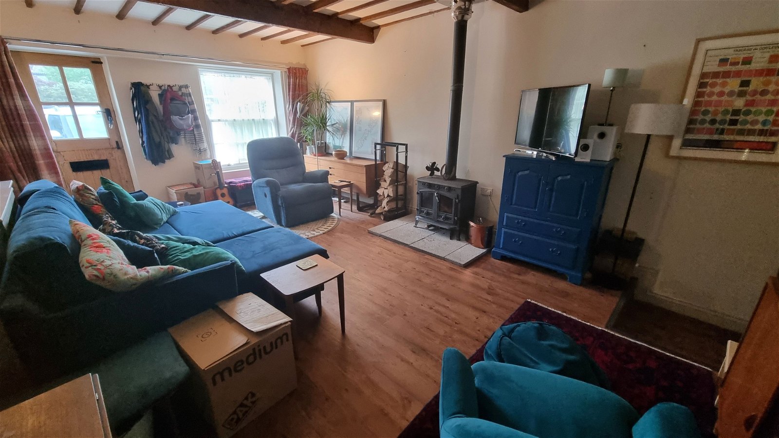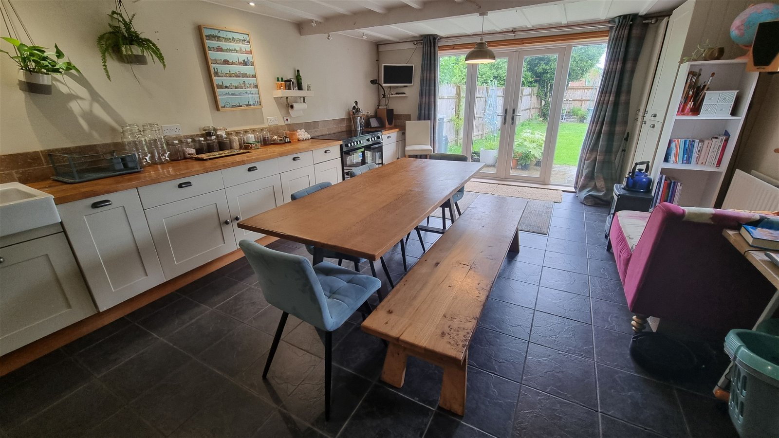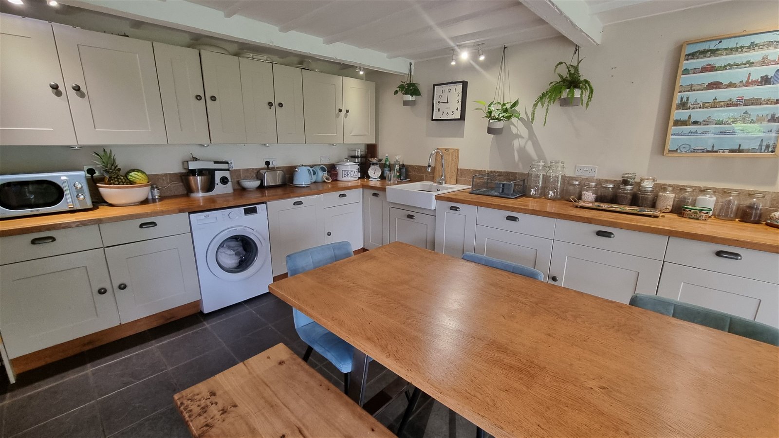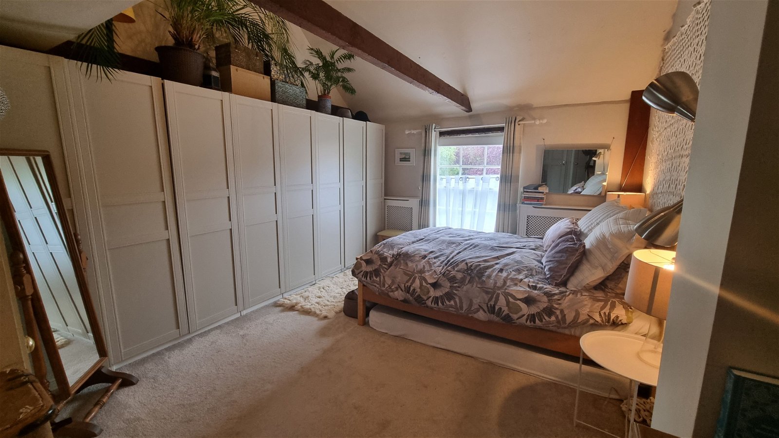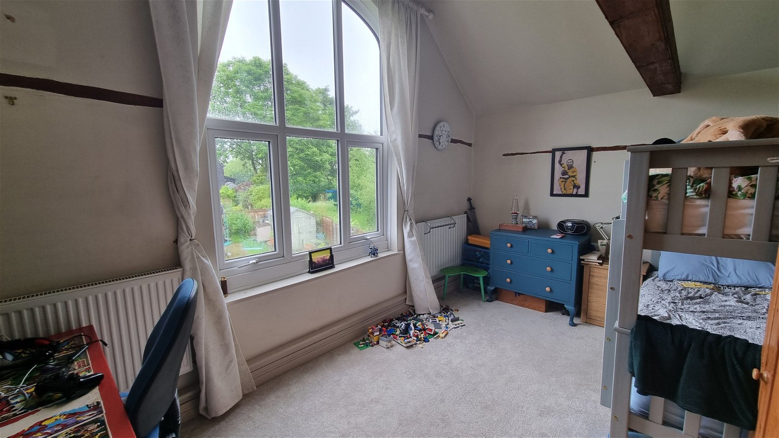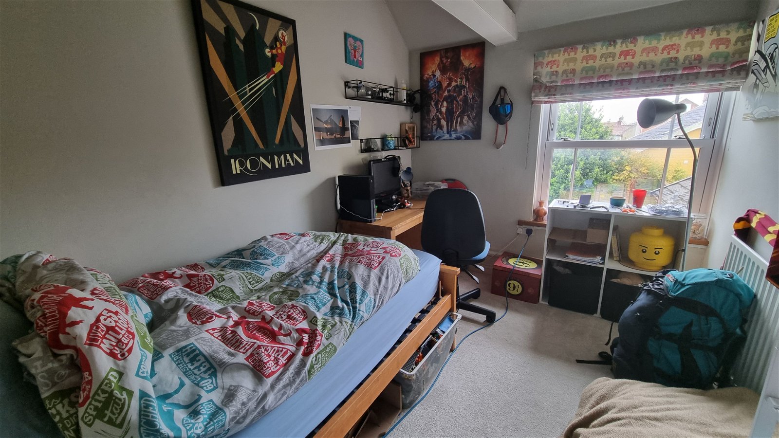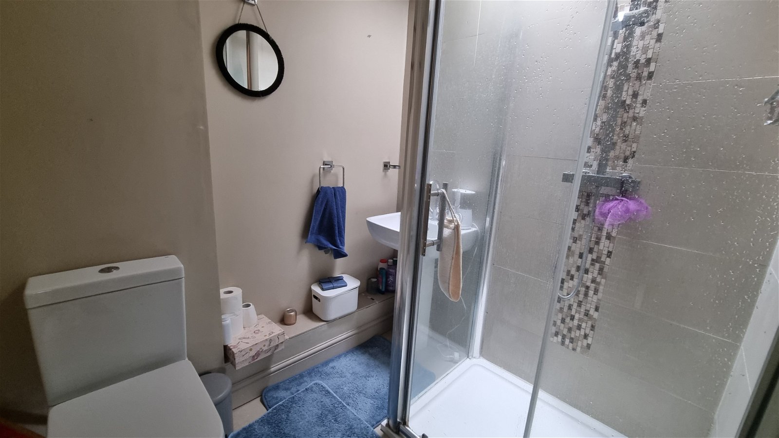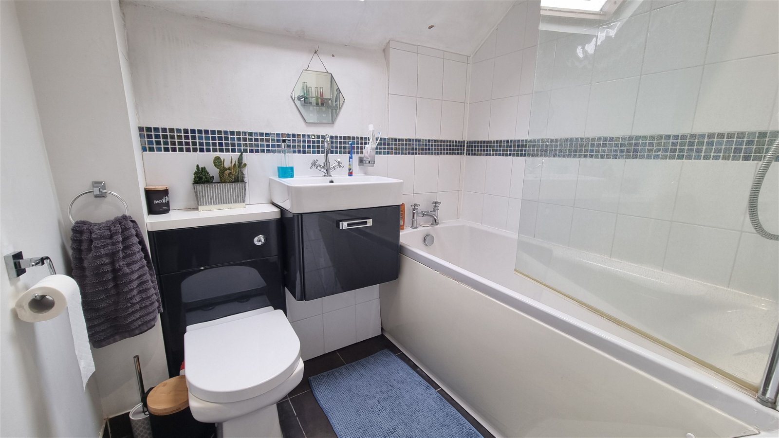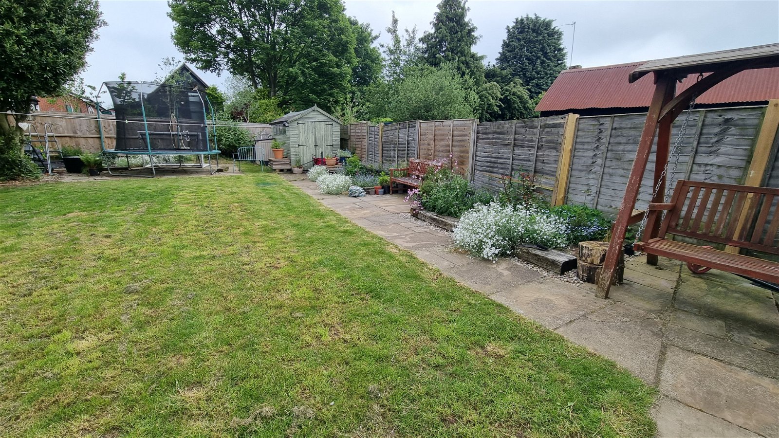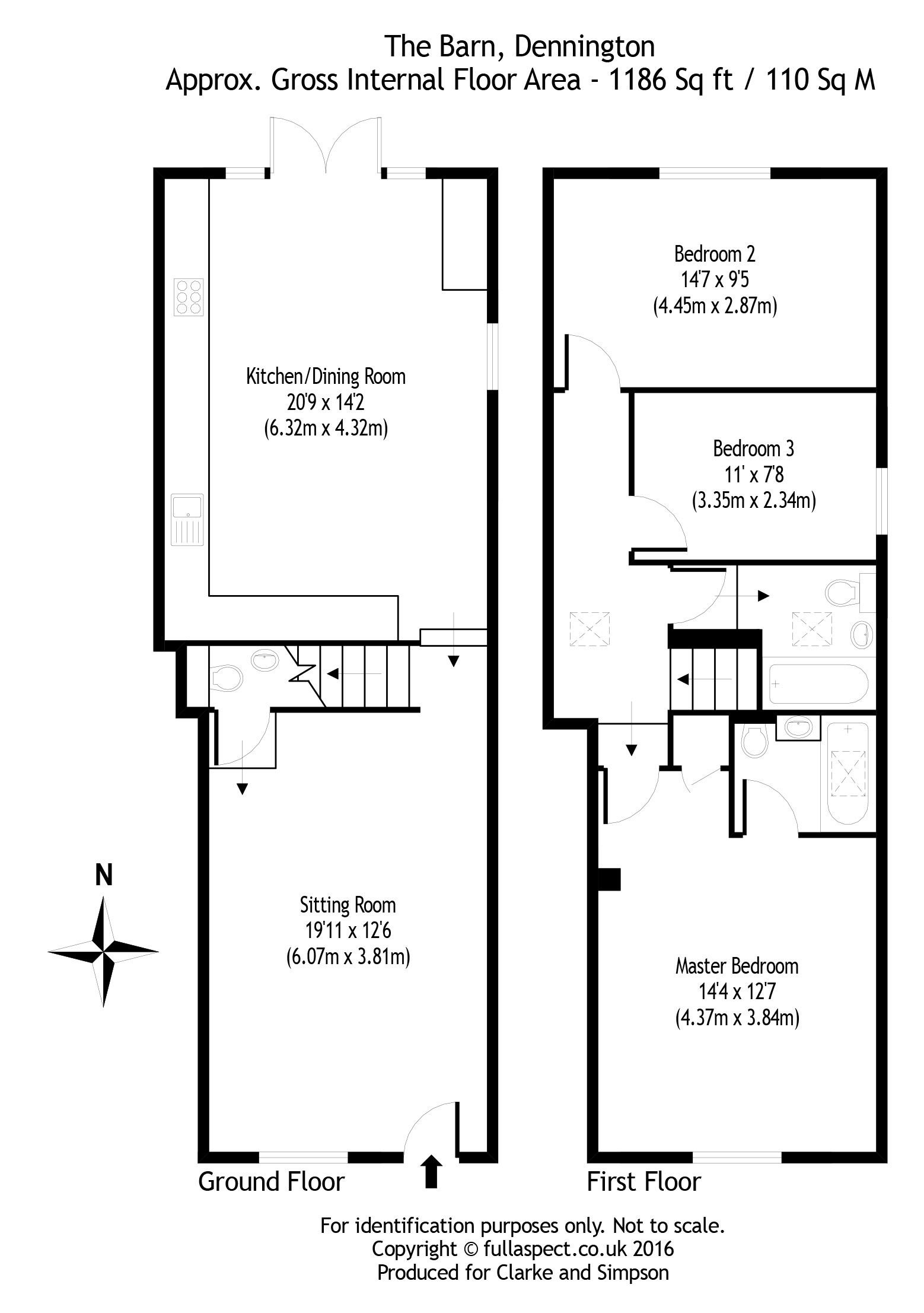Dennington, Woodbridge, Suffolk
A charming three bedroom red brick cottage situated in the heart of the popular village of Dennington.
Sitting room, kitchen dining room, cloakroom, principal bedroom with ensuite shower, two further good size bedrooms and a family bathroom, enclosed gardens to rear and offroad parking for two.
Location
The Barn is situated in the heart of the pretty village of Dennington, which is well served by a primary school and an excellent dining pub, Dennington Queen. The historic town of Framlingham is within a couple of miles and here there are facilities for most day to day needs, including further excellent schooling in both the state and private sector as well as a fine medieval castle.
The Heritage Coast is within about 15 miles with the popular coastal towns and villages of Southwold, Walberswick, Dunwich, Thorpeness and Aldeburgh all within easy reach. Heading west, the A1120 provides good access to the A14 which leads out to Bury St Edmunds, Cambridge and the Midlands beyond as well as to the A140 Norwich Road. The County town of Ipswich lies about 20 miles to the south and from here there are Inter City rail connections to London’s Liverpool Street Station which are scheduled to take just over an hour.
Description
As the name suggests The Barn was formerly the barn of the neighbouring property, that was renovated by the previous vendors. During the current vendors tenure they have brough additional garden space creating a much more desirable and useable space.
Internally the accommodation is deceptively spacious and comprises of sitting room with woodburning stove, a 20ft kitchen, dining room with French style doors to the garden flanked by windows to side making this a lovely light space. In the kitchen there are a range of useful high and low level kitchen units with Belfast style sink, integrated dishwasher, fridge and freezer, useful larder storage and space for electric range cooker. On the first floor, the principal bedroom, bedroom one is a large double with windows to the front aspect with an ensuite shower and wc. Bedroom two is a further large double room with a large floor to ceiling gothic arched window to rear. Bedroom three is a good size single room and there is an additional family bathroom. The property benefits from double glazing throughout and central heating via LPG and electric system for the hot water. Outside the property is approached via a block paved driveway providing offroad paring for two small vehicles with a pathway to the side with gated access to the rear garden. In the rear garden there is a large paved terrace behind the property with a pathway with raised beds to side leading to a further terrace at the bottom of the garden. There is a large area of lawn and a timber shed and the LPG tank all enclosed by close board fencing.
Please note that there is a pedestrian right of access through the rear garden in favour of the neighbouring property.
Viewing Strictly by appointment with the agent.
Services Mains water, drainage, electricity. LPG gas fuel central heating.
Broadband To check the broadband coverage available in the area go to – https://checker.ofcom.org.uk/en-gb/broadband-coverage
Mobile Phones To check the mobile phone coverage in the area go to – https://checker.ofcom.org.uk/en-gb/mobile-coverage
EPC Rating D (copy available from the agents via email)
Council Tax Band; C £1,848.84 payable per annum 2024/2025
Local Authority East Suffolk Council; East Suffolk House, Station Road, Melton, Woodbridge, Suffolk. IP12 1RT; Tel: 0333 016 2000
NOTES
1. Every care has been taken with the preparation of these particulars, but complete accuracy cannot be guaranteed. If there is any point, which is of particular importance to you, please obtain professional confirmation. Alternatively, we will be pleased to check the information for you. These Particulars do not constitute a contract or part of a contract. All measurements quoted are approximate. The Fixtures, Fittings & Appliances have not been tested and therefore no guarantee can be given that they are in working order. Photographs are reproduced for general information and it cannot be inferred that any item shown is included. No guarantee can be given that any planning permission or listed building consent or building regulations have been applied for or approved. The agents have not been made aware of any covenants or restrictions that may impact the property, unless stated otherwise. Any site plans used in the particulars are indicative only and buyers should rely on the Land Registry/transfer plan.
2. The Money Laundering, Terrorist Financing and Transfer of Funds (Information on the Payer) Regulations 2017 require all Estate Agents to obtain sellers’ and buyers’ identity.
3. Please note that there is a pedestrian right of access through the rear garden in favour of the neighbouring property.
June 2024
Stamp Duty
Your calculation:
Please note: This calculator is provided as a guide only on how much stamp duty land tax you will need to pay in England. It assumes that the property is freehold and is residential rather than agricultural, commercial or mixed use. Interested parties should not rely on this and should take their own professional advice.

