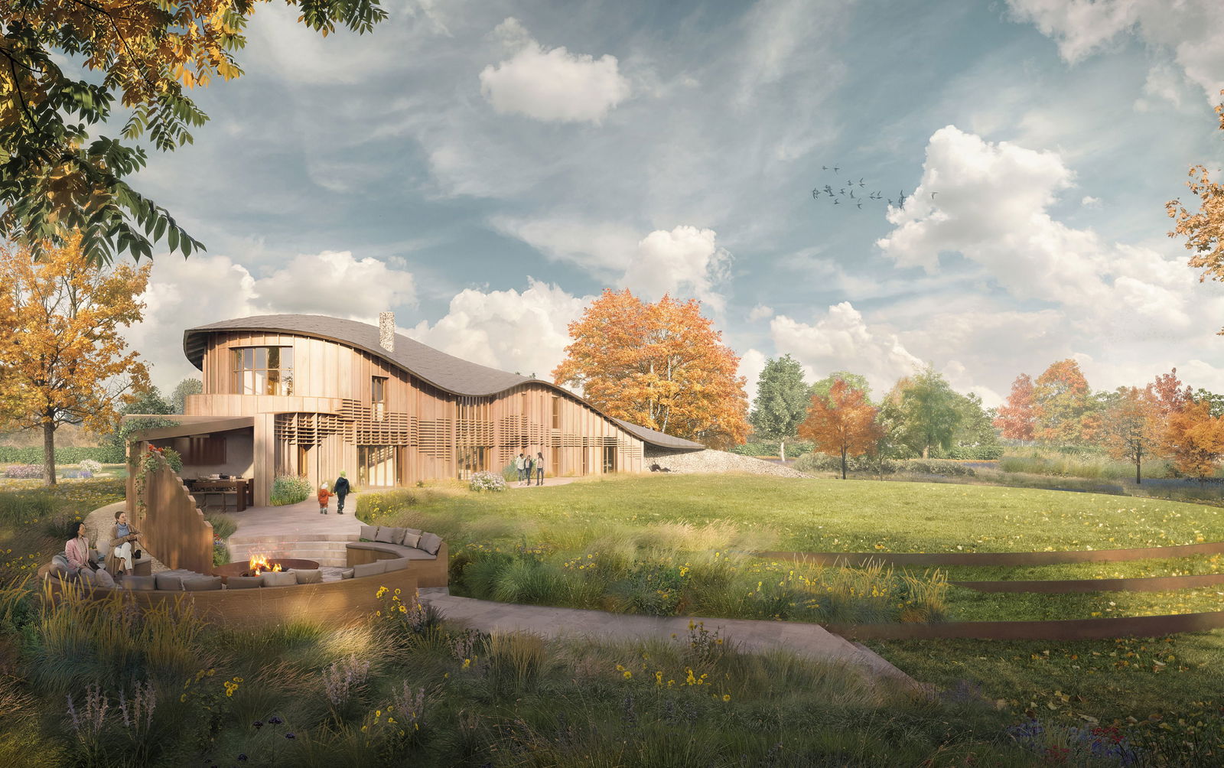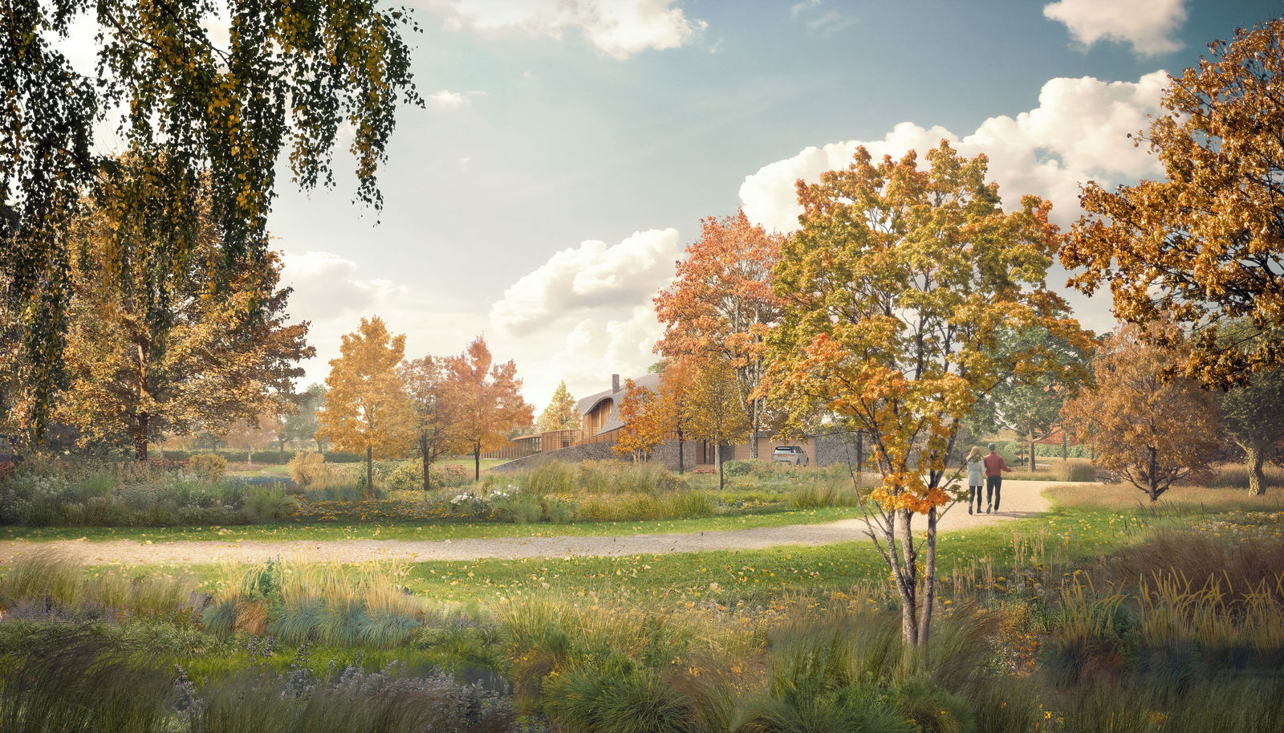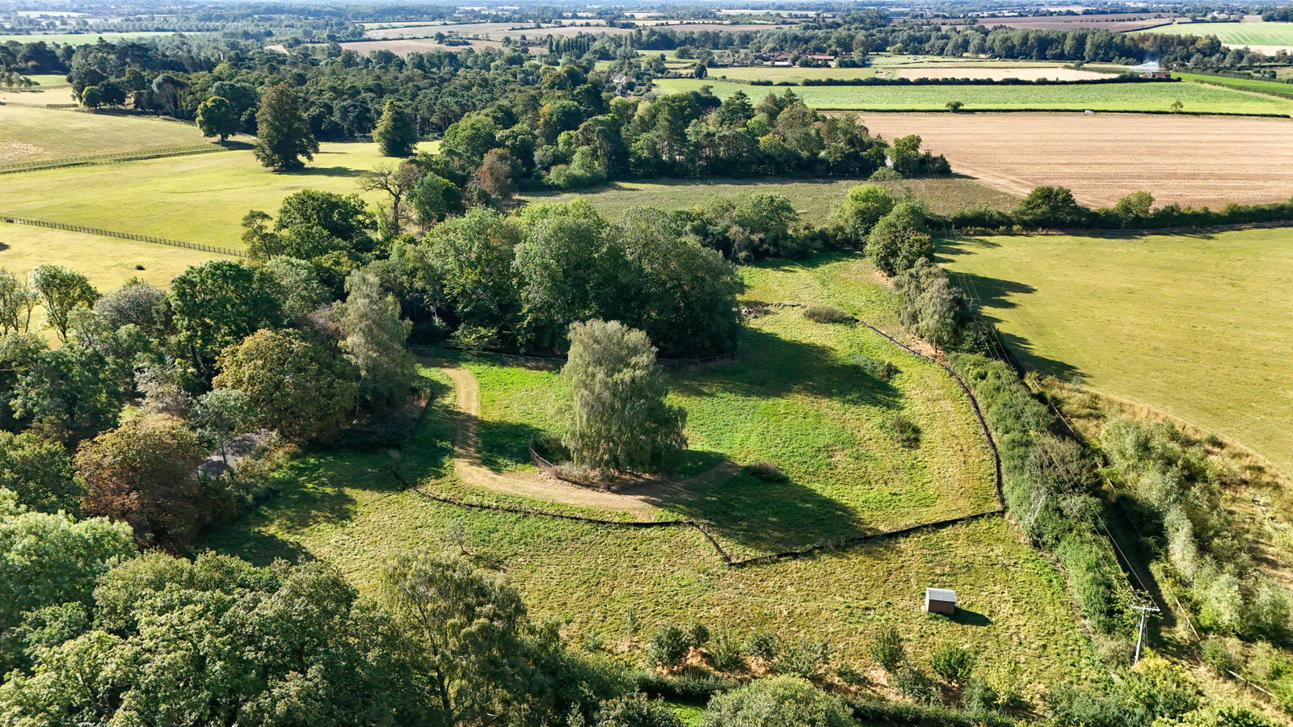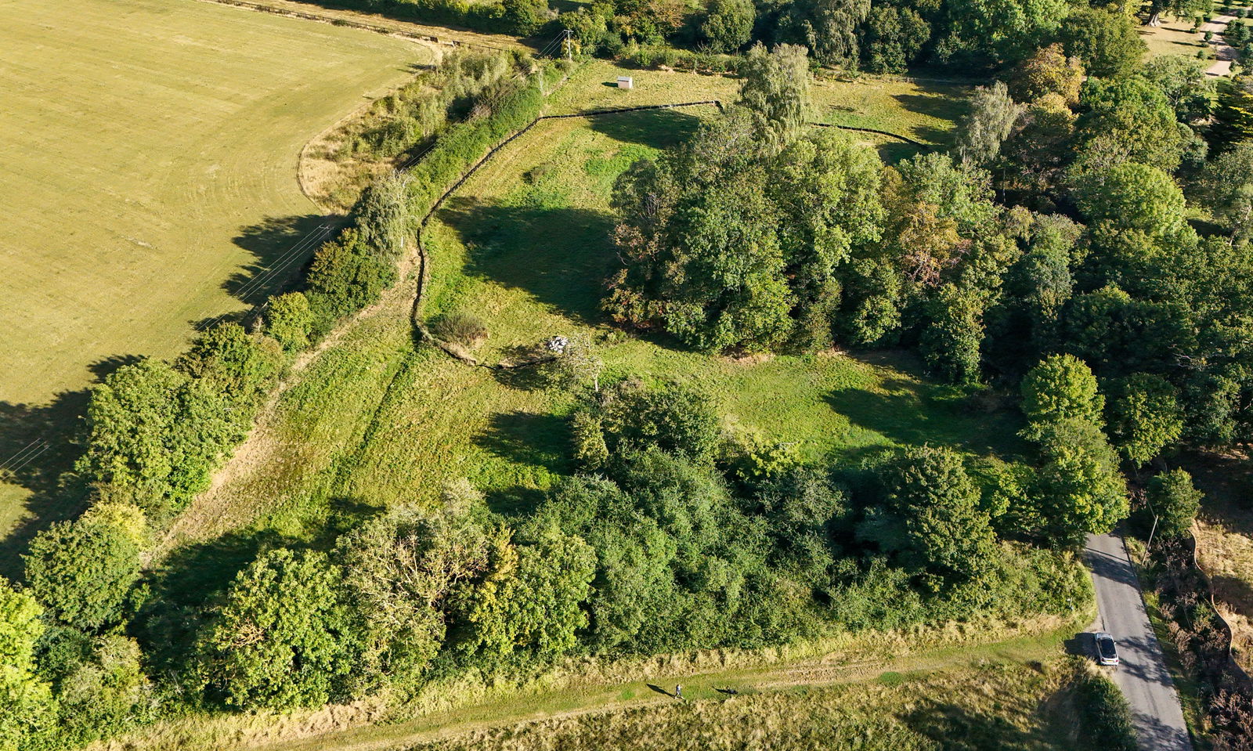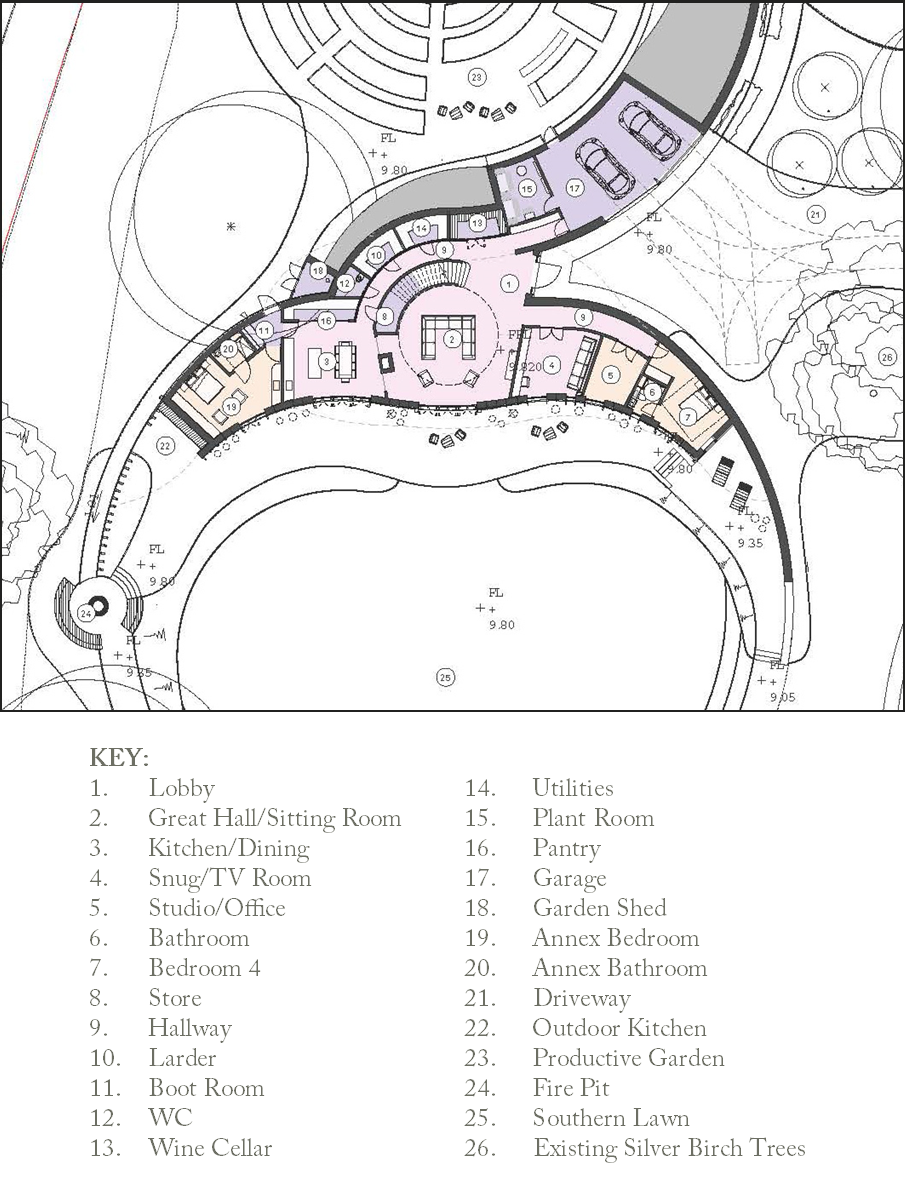Easton, Near Framlingham, Suffolk
A stunning plot with rare Paragraph 84 planning permission for an exceptional design-led, self-sufficient contemporary country house that pays attention to space, light and nature for those who wish to live in a more thoughtful and sustainable way.
Surrounded by picturesque countryside, this rural grand design is less than 100 miles from London and reflects the highest standards in architecture with an outstanding off-grid living opportunity for the 21st century.
In mature grounds of almost four acres, the permissioned residential dwelling, which will extend to 444m2 (4,781 sq feet), will comprise a double height ‘great hall’ and sitting room, kitchen/dining room with walk-in pantry, snug/TV room, studio/office, two ground floor bedrooms with en-suites (one annexed), larder, utility room, store room, wine cellar, boot room, plant room and garaging for two cars. On the first floor will be an open gallery library, master bedroom with en-suite, walk-in dressing room and exterior balcony, two further bedrooms with shared ‘jack and jill’ family bathroom.
Location
The building plot is situated less than 100 miles from London and only 4.5 miles from the nearest train station at Campsea Ashe which has reliable connecting services via Ipswich to London’s Liverpool Street. The property is located in the beautiful Suffolk countryside between Wickham Market and Framlingham in the gently undulating Deben Valley. The plot lies adjacent to the 18th Century listed ‘serpentine’ or ‘crinkle-crankle’ wall, that is believed to be the longest existing example in England. The former estate village of Easton, deemed to be one of Suffolk’s most beautiful villages, is half a mile from the property and benefits from the highly regarded dining pub, The White Horse. There is also a primary school, village hall, an attractive church, Easton Farm Park, bowls club and well supported cricket club.
Framlingham is close by at just 3.5 miles from the property and is well known for its Norman Castle and excellent café culture on its market hill. The market town of Woodbridge is approximately 8.5 miles and has national and independent shopping facilities, a variety of eateries and is popular for sailing on the river Deben. The Suffolk Heritage Coast with destinations such as Aldeburgh, Thorpeness, Orford and Southwold are all within the locality.
The meadow plot itself extends to approximately 3.9 acres of mature grounds including a copse of hornbeam, with other silver birch and horse chestnut trees, a pond and hedgerows on all boundaries. There are outstanding views over its grounds and once the dwelling is constructed, there will be stunning views over the surrounding open landscape.
Description
Known as Serpentine House on Bushy Meadow, this is a rare Paragraph 84 (previously 80) permission to construct a new two storey residential dwelling in the open countryside. It was granted approval by East Suffolk Council under reference DC/23/1450/FUL on 14th May 2024. (This follows a permitted scheme (C/12/0693) which achieved planning permission in August 2012 and a meaningful start was made on the scheme by previous owners.)
This latest permission granted is truly revolutionary as a contemporary approach to designing a country house. Paragraph 84 is the current exemption clause within the 2023 National Planning Policy Framework (NPPF) and are only granted when there is an exceptional design of the highest architectural quality for a new isolated home in the countryside. Since the introduction of the policy in 1997, there have been, on average, fewer than five such houses per year granted.
The proposed dwelling was designed by the internationally renowned architect and Grand Designs veteran Jerry Tate (Tate + Co Architects) and landscape architect, Will Sandy (McGregor Coxall). This is an example of a sustainable design at its finest which has been carefully integrated to enhance its landscaped setting. It is intended to offer a seamless integration and coherence within its rural situation that is both sustainable and offers an open aspect grand design. The intention is that it will be a self-sufficient property with solar and battery storage, ground source heating/cooling, and water bore hole pump and filtration system alongside mains connections.
The East Suffolk Council’s Design and Conservation Team spoke highly of the design, explaining that an ‘exception’ dwelling within a landscape has to start with the landscape and then be led by it. They said, ‘the current proposal illustrates how this combined approach produces design of exemplary quality’. They went on to say that ‘this is a truly outstanding design, reflecting the highest standards in architecture (and landscape architecture) and becoming an exemplar in our District for raising design standards in our rural areas.’
Serpentine House will be set within the natural contours of the site, minimising aesthetic and environmental impacts on the surrounding landscape.
The primary living areas are arranged around a central ‘great hall’, which will create a double height space at the heart of the house with open aspect vistas over the terrace and formal southern lawn and landscape beyond. The ancillary spaces sit within an earth ‘bund’ on the northern side of the building and visually concealed. These spaces will contain the utilities, larder, wine cellar and plant room.
There will be an outside kitchen and sunken firepit with seating on the western terrace with access to a productive garden (kitchen garden/potager), greenhouse and potting shed to the north. In addition to the double garage, there is a concealed parking area offset from the driveway and main entrance.
The sweeping curves of the building, which deploy in sinuous three-dimensional form, create a highly distinctive design. The roof becomes the building and, where it is parted from the ground, reveals its interior that engages directly with elevated views of the immediate landscape and beyond. The first floor living spaces are contained where the timber ‘leaf’ structure reaches a point with a central ridge as the ‘spine’. This provides a double height central ‘great hall’ and first floor gallery library. The west wing provides a master suite comprised of bedroom, en-suite bathroom, walk-in dressing room and access to a private west facing exterior balcony. The east wing provides two additional bedrooms each shared by a ‘jack and jill’ family bathroom.
Services
The plot has mains electricity connected for the operation of a water bore hole with pump and filtration system. In addition, it is understood that mains water access runs along the adjacent Framlingham Road and possible connection to ultrafast full fibre broadband. As per the approved scheme, installation of a sewage treatment plant is required. Interested parties should satisfy themselves with regard to services.
Community Infrastructure Levy (CIL)
East Suffolk Council’s Infrastructure team have confirmed that the CIL Liability is currently £153,81.51 which is indexed linked. The current owners applied for and have been granted self-build relief for the chargeable development. A copy of the CIL Liability Notice is available from the agent. The buyer is responsible for any CIL payments. It should be noted that it may be possible for a new owner to apply for a self-build exemption.
Local Authority
East Suffolk Council; East Suffolk House, Station Road, Melton, Woodbridge, Suffolk IP12 1RT; Tel: 0333 016 2000
Viewing
Please contact the agents to arrange a viewing.
NOTES
1. Every care has been taken with the preparation of these particulars, but complete accuracy cannot be guaranteed. If there is any point, which is of particular importance to you, please obtain professional confirmation. Alternatively, we will be pleased to check the information for you. These Particulars do not constitute a contract or part of a contract. All measurements quoted are approximate. The Fixtures, Fittings & Appliances have not been tested and therefore no guarantee can be given that they are in working order. Photographs are reproduced for general information and it cannot be inferred that any item shown is included. No guarantee can be given that any planning permission or listed building consent or building regulations have been applied for or approved. The agents have not been made aware of any covenants or restrictions that may impact the property, unless stated otherwise. Any site plans used in the particulars are indicative only and buyers should rely on the Land Registry/transfer plan.
2. The Money Laundering, Terrorist Financing and Transfer of Funds (Information on the Payer) Regulations 2017 require all Estate Agents to obtain sellers’ and buyers’ identity.
3. The vendor has completed a Property Information Questionnaire about the property and this is available to be emailed to interested parties.
4. There is a restrictive covenant impacting the property whereby there can only be one dwelling on the site.
October 2024
Stamp Duty
Your calculation:
Please note: This calculator is provided as a guide only on how much stamp duty land tax you will need to pay in England. It assumes that the property is freehold and is residential rather than agricultural, commercial or mixed use. Interested parties should not rely on this and should take their own professional advice.

