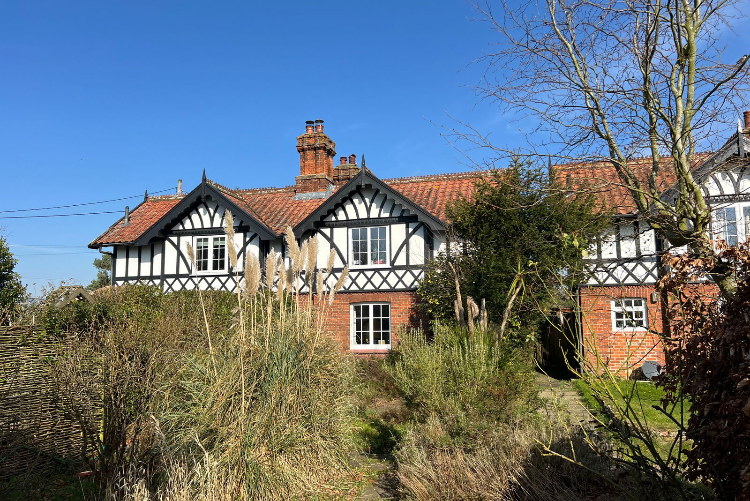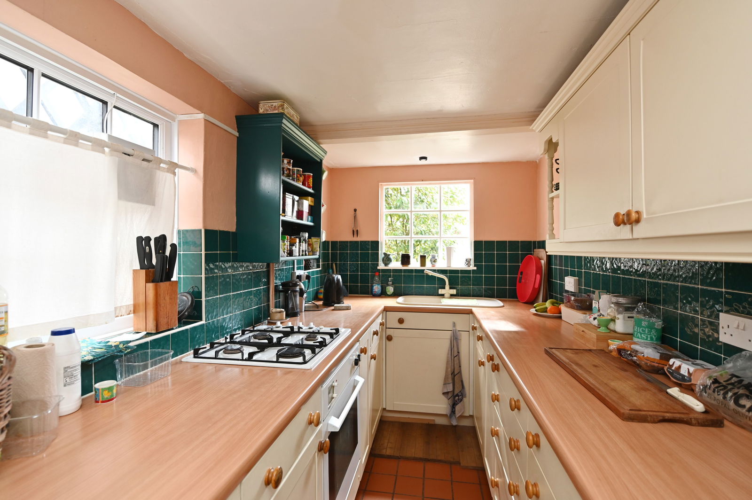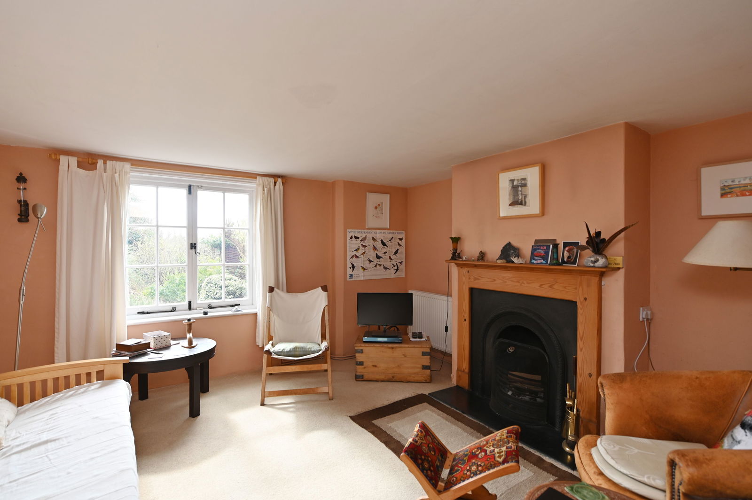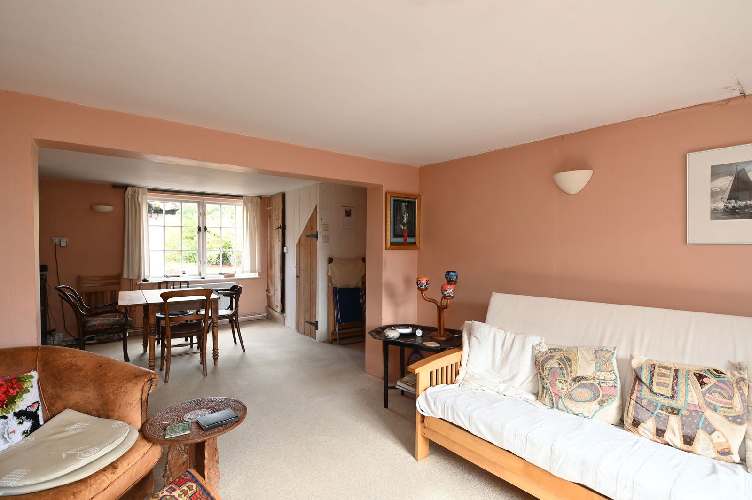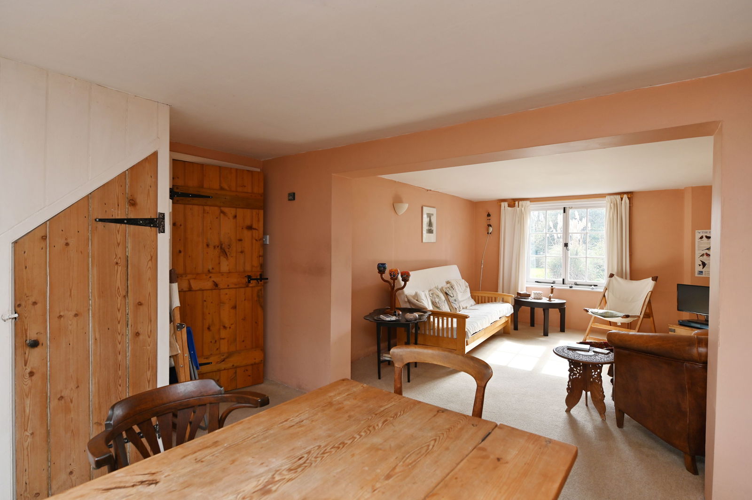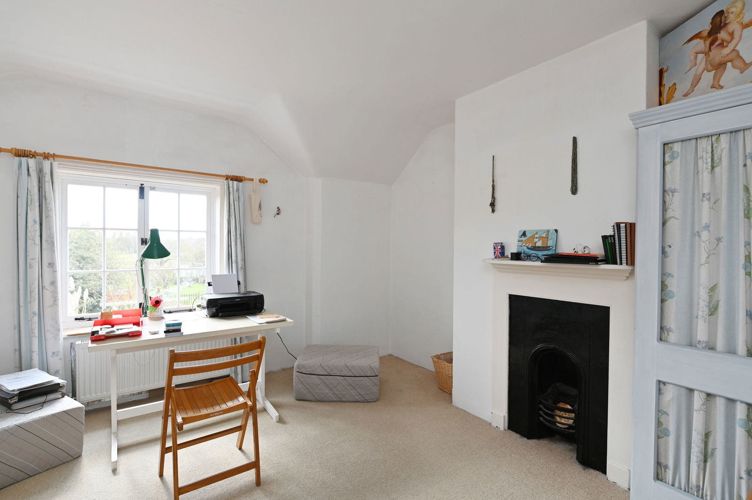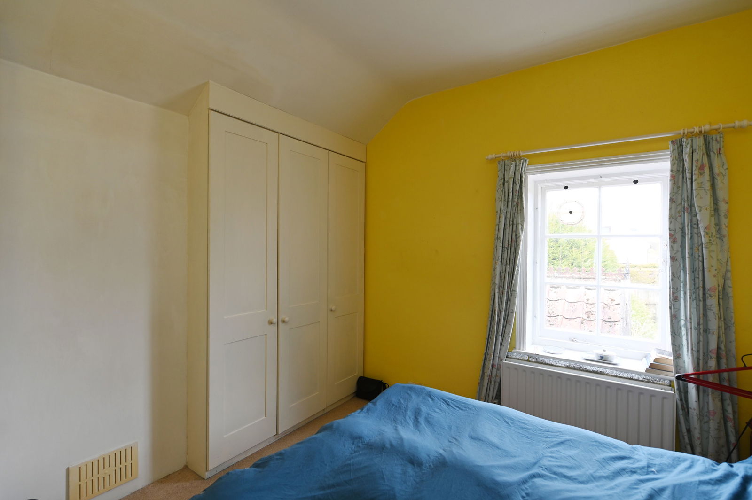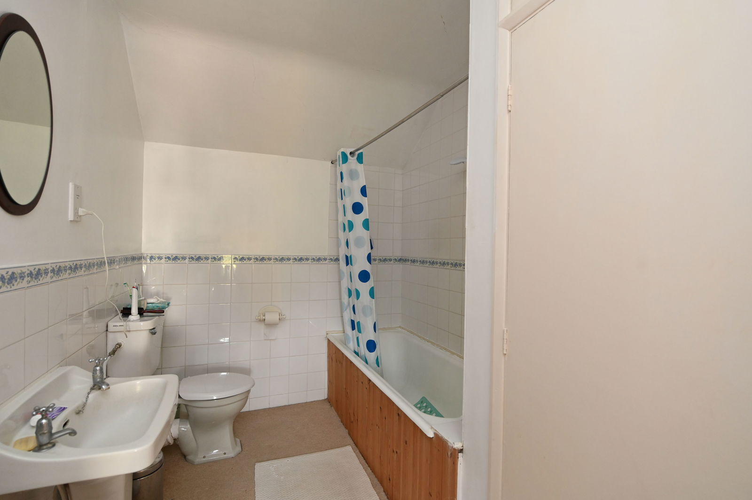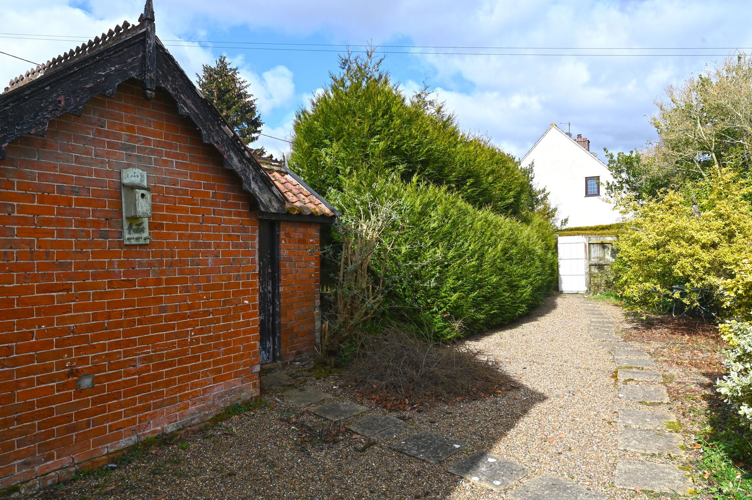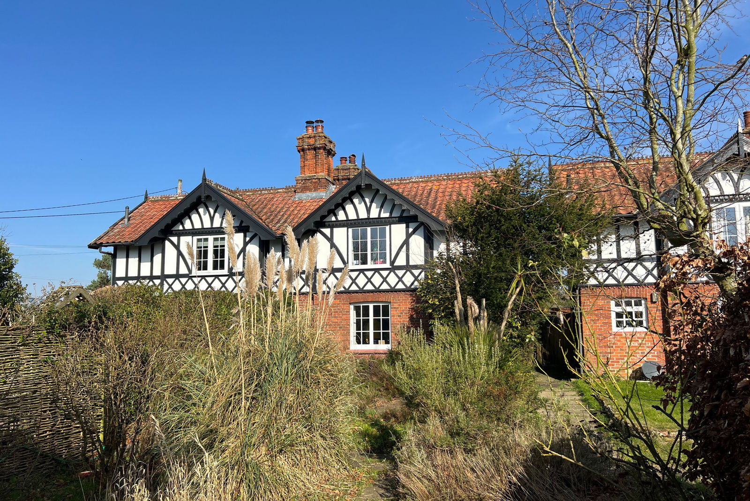Easton, Near Framlingham, Suffolk
A picturesque two bedroom semi-detached cottage set in the heart of the village of Easton, within walking distance of the pub and farm park.
Hallway, kitchen, sitting/dining room and cloakroom. Two first floor double bedrooms and bathroom. Front and rear gardens, utility shed, parking and car port. No Forward Chain.
Location
3 Pound Cottages is situated in the heart of the popular village of Easton and is within walking distance of the highly regarded dining pub, The White Horse. There is a primary school, village hall with many activities, a church, and also Easton Farm Park, a bowls club and well supported cricket club. The village of Wickham Market is approximately 2 miles from the property with its railway station at Campsea Ashe. Here there are comprehensive facilities including a Co-Op supermarket, a butchers, medical centre, vets, dentist, post office and primary school. Framlingham is just 4 miles from the property and offers further facilities. The popular market town of Woodbridge is 8 miles and has national and independent shopping facilities, a variety of eateries, a cinema and is popular for sailing on the River Deben. The Suffolk Heritage Coast, with popular destinations such as Aldeburgh, Southwold, Orford and Thorpeness are all within the locality. The county town of Ipswich is 14 miles to the south-west and from here there are direct trains to London’s Liverpool Street station scheduled to take just over the hour.
Description
3 Pound Cottages is a semi-detached dwelling of predominantly brick construction with distinctive rendered and timber upper elevations under a tiled roof. The cottage historically formed part of the Duke of Hamilton’s Estate and is believed to date from the late 19th Century.
A door to the side of the cottage leads into the hallway. Off this is a galley kitchen with windows to the front and side of the property. The kitchen is fitted with high and low-level wall units, an electric oven and bottled gas hob. In addition is a sink and space and plumbing for a washing machine and fridge. Also off the hallway is a downstairs cloakroom with WC. In addition is a sitting/dining room. The sitting area has a window overlooking the front garden as well as a cast iron fireplace. The dining room has a window to the rear of the property and fitted shelves. Stairs rise to the first floor landing where there is a window and doors to the two bedrooms and bathroom. Both bedrooms are good size doubles. The principle bedroom has fine views over the garden and meadows beyond. There is a cast iron fireplace and fitted wardrobe. The second bedroom has a window to the rear of the property, fitted wardrobes and hatch to roof space. The bathroom comprises a WC, handwash basin, bath with shower above and cupboard with slatted shelves.
The Outside
There is pedestrian access to the front garden from the small lane that leads on to Easton. This measures approximately 210’ x 30’ as is predominantly laid to grass but also has shrubs, trees and pathways. The neighbouring terrace of cottages has a pedestrian right of way through the front garden. There is vehicular access off the Framlingham Road, shared with the other dwellings and with all contributing towards maintenance. This leads to a separate area of land owned by number 3 where there is a parking space and basic car port. The rear garden itself is enclosed by fencing and it is envisaged that some parties may wish to create a further parking area within this. It is currently laid with shingle and includes trees and shrubs. There is a brick building divided into two, the largest of which is home to the control panels for the air source heat pump as well as the hot water cylinder. It measures 7’5 by 7’4. In total the grounds extend to approximately 0.2 acres.
Directions
From the centre of the village with the Easton White Horse on your right hand side, proceed towards Framlingham. Having passed the village hall on the left hand side bear right . The next small lane on the left is the rear driveway leading to the terrace of Pound Cottages. Proceed along the lane where number 3 will be found on the left hand side. The additional parking space will be found straight in front of you along with the carport. When first visiting, you may wish to park on the road and walk to the cottage.
What3Words location: ///immune.mended.examples
Viewing Strictly by appointment with the agent.
Services Mains water and drainage. Mains electricity. Electric air source heat pump serving the central heating and hot water. PV panels providing reduced electricity costs. Bottled gas for hob.
Broadband To check the broadband coverage available in the area click this link –
https://checker.ofcom.org.uk/en-gb/broadband-coverage
Mobile Phones To check the mobile phone coverage in the area click this link –
https://checker.ofcom.org.uk/en-gb/mobile-coverage
EPC Rating = D (Copy available from the agents upon request).
Council Tax Band C; £1,859.74 payable per annum 2024/2025
Local Authority East Suffolk Council; East Suffolk House, Station Road, Melton, Woodbridge, Suffolk
IP12 1RT; Tel: 0333 016 2000
NOTES
1. Every care has been taken with the preparation of these particulars, but complete accuracy cannot be guaranteed. If there is any point, which is of particular importance to you, please obtain professional confirmation. Alternatively, we will be pleased to check the information for you. These Particulars do not constitute a contract or part of a contract. All measurements quoted are approximate. The Fixtures, Fittings & Appliances have not been tested and therefore no guarantee can be given that they are in working order. Photographs are reproduced for general information and it cannot be inferred that any item shown is included. No guarantee can be given that any planning permission or listed building consent or building regulations have been applied for or approved. The agents have not been made aware of any covenants or restrictions that may impact the property, unless stated otherwise. Any site plans used in the particulars are indicative only and buyers should rely on the Land Registry/transfer plan.
2. The Money Laundering, Terrorist Financing and Transfer of Funds (Information on the Payer) Regulations 2017 require all Estate Agents to obtain sellers’ and buyers’ identity.
3. The vendor has completed a Property Information Questionnaire about the property and this is available to be emailed to interested parties.
4. During Storm Babet in October 2023 the cottage did not flood but there was surface water within the garden. March 2025
Stamp Duty
Your calculation:
Please note: This calculator is provided as a guide only on how much stamp duty land tax you will need to pay in England. It assumes that the property is freehold and is residential rather than agricultural, commercial or mixed use. Interested parties should not rely on this and should take their own professional advice.

