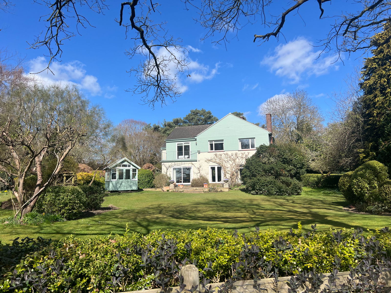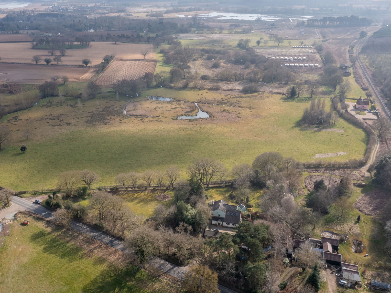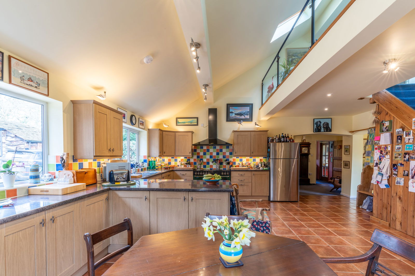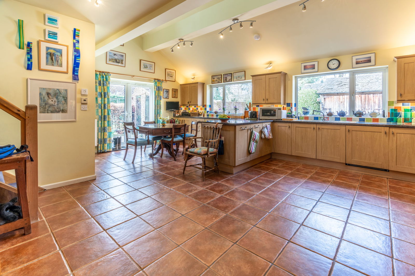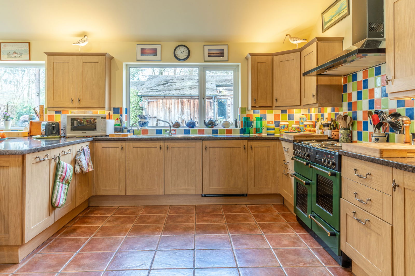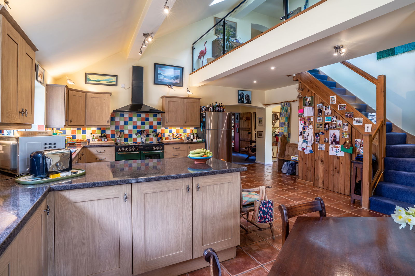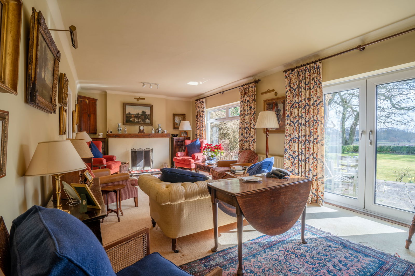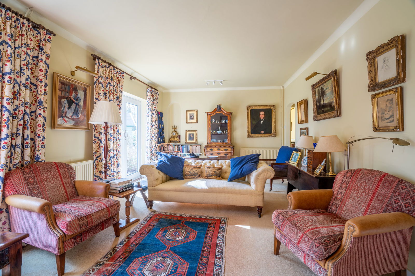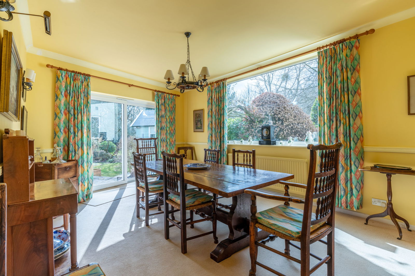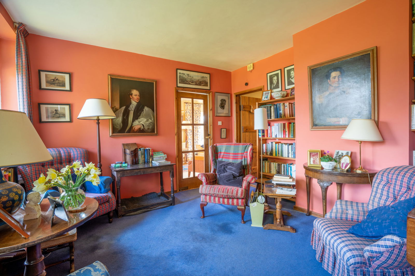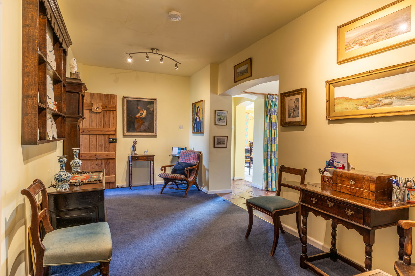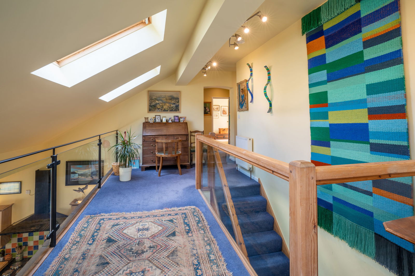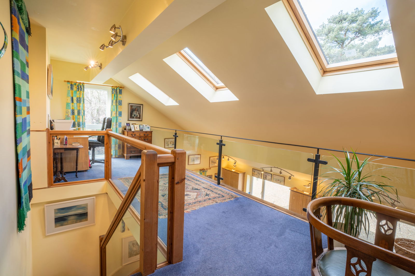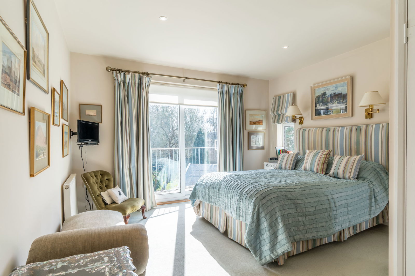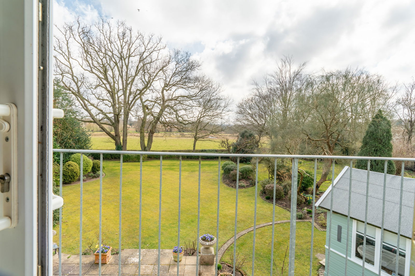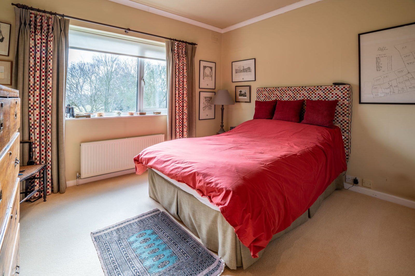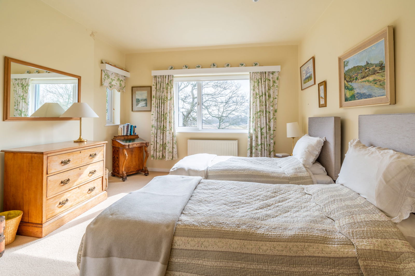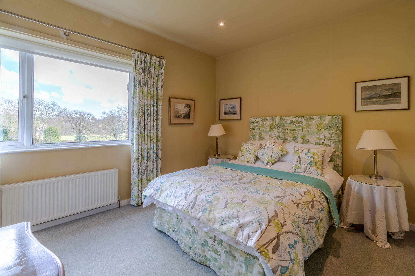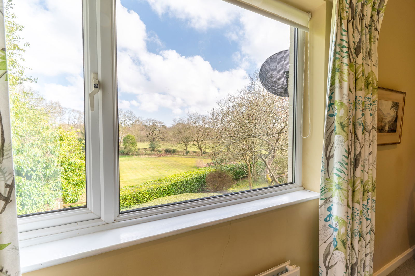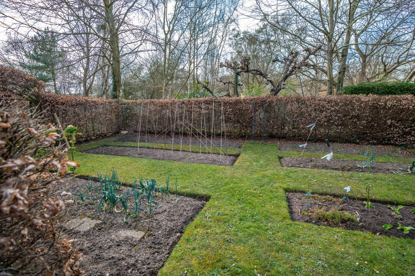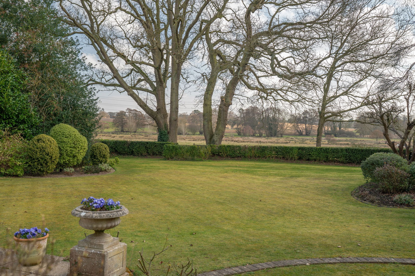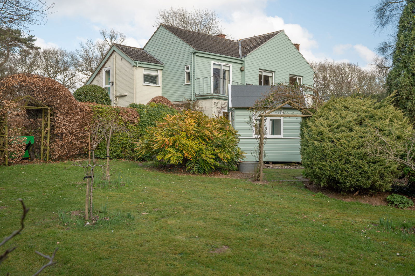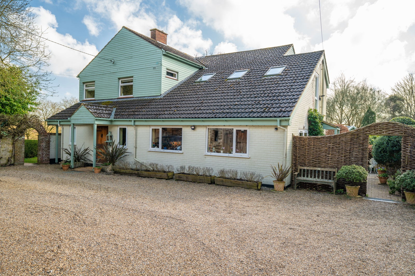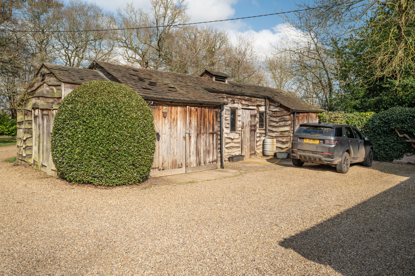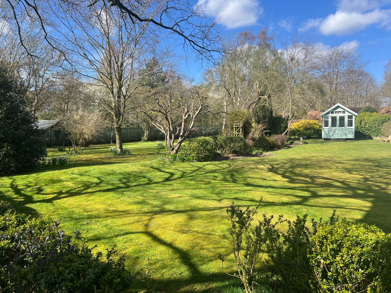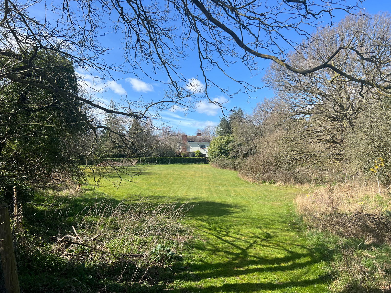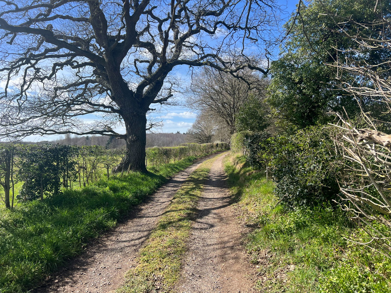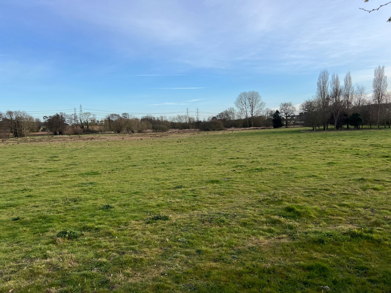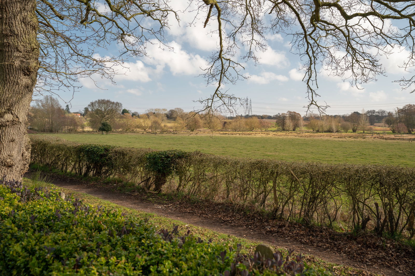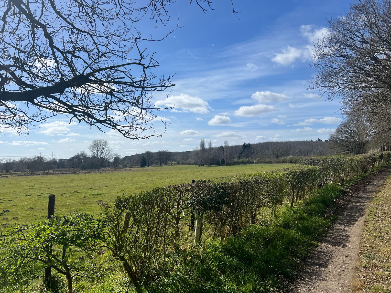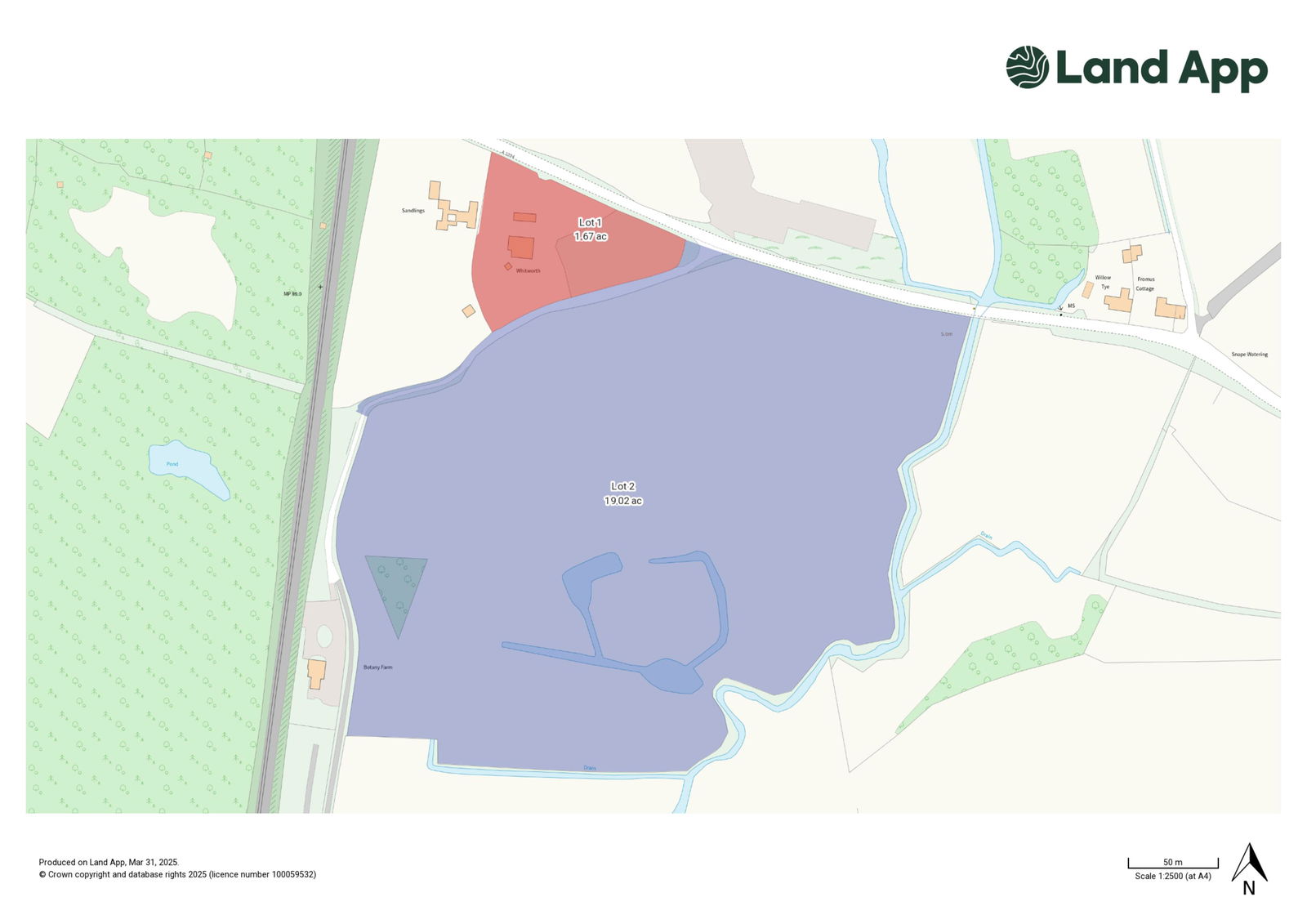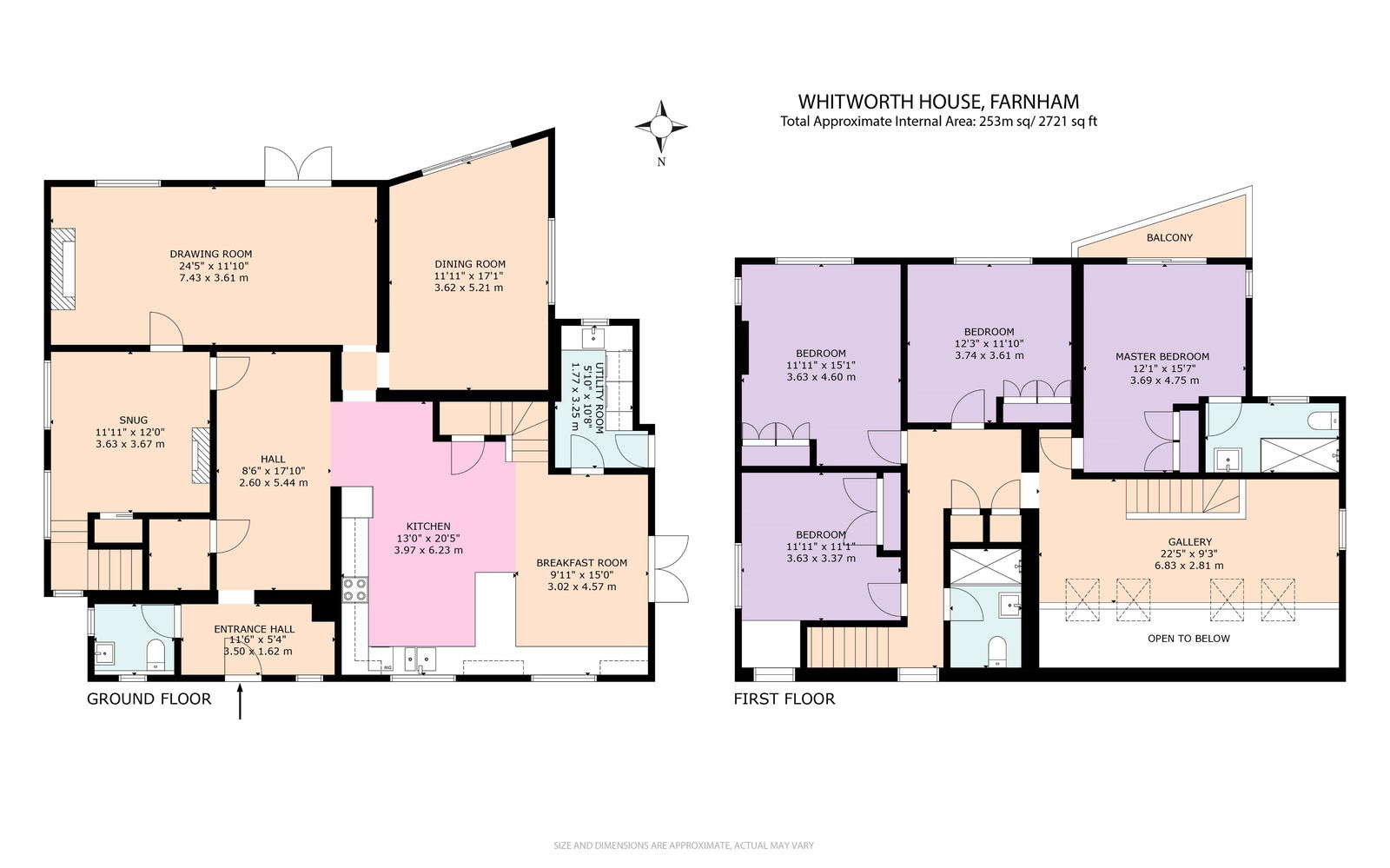Farnham, Near Saxmundham, Suffolk
A spacious family home with fine views, set in mature gardens of over 1.5 acres, along with an 19 acre meadow, located at Friday Street, Farnham, 5 miles from Aldeburgh. Available as a whole or in two lots
LOCATION
Set off Friday Street, midway between the popular farm shop and Snape Watering, Whitworth House is conveniently located for easy access to the A12 which links to Woodbridge (11 miles) as well as Saxmundham (3 miles), with the latter offering a good range of local shopping and commercial facilities, including its Waitrose and Tesco stores, together with its rail station which offers branch line connections to the London main line services running from Ipswich. The village of Snape, which is home to the renowned Maltings Concert Hall, is 2 miles with the popular coastal town of Aldeburgh being a 5 miles to the east.
DISTANCES
Snape – 2 miles
Aldeburgh & Suffolk Coast – 5 miles
Saxmundham – 3 miles
Framlingham – 8 miles
Woodbridge – 11 miles
LOT ONE – Guide price £825,000 The House and gardens.
Whitworth House enjoys a secluded and sheltered setting amidst its delightfully mature gardens and meadow grounds. Dating from the early 1950s, the original house has been extended and now provides 2,721 sq ft of light, well laid out and well-proportioned accommodation.
The majority of the rooms, with their wide windows, enjoy wonderful views across the gardens and countryside beyond.
With an appealing ambience and ‘homely’ feel, the accommodation flows well from a central reception hall, set off which are the three reception rooms, together with the spacious open plan fitted kitchen/breakfast room. In addition there is a utility room and ground floor cloakroom.
On the first floor, set off a central landing are four double bedrooms, each with built-in wardrobes, together with family and en suite shower rooms. The master bedroom has the added benefit of sliding French windows accessing a small balcony, whilst a return staircase leads from the impressive galleried study which overlooks the kitchen.
The property benefits from an oil-fired central heating system.
OUTSIDE
A recessed five-bar gate, sheltered by mature trees, opens onto a gravelled drive which sweeps to a parking courtyard, fronting onto which is a timber clad barn providing a garage, workshop and a variety of stores.
The gardens which surround the house are enclosed by mixed hedgerow and create a series of garden compartments. There are lawns interspersed with well- stocked herbaceous shrub borders, numerous trees, including several fine oaks, a well-managed kitchen garden, complete with greenhouse and set within beech hedging. The wide south facing terrace, with an adjacent rotating wooden summer house, are perfect for enjoying the southerly views across the gardens and meadow beyond.
A lower meadow, with its adjoining dell, complete the grounds, which in all extend to about 1.6 acres.
LOT TWO – Guide price £150,000 – A 19 acre amenity meadow.
Situated to the south of Whitworth House, with an independent access from a track, is a delightful grassland meadow which borders the River Fromus. A natural haven for wildlife, this offers potential for a variety of uses and will appeal to those with equestrian and conservation interests. The current vendors have in previous years had an arrangement with a local farmer for the grazing of cattle.
DIRECTIONS (IP17 1JU)
From the A12, between Farnham and Saxmundham, turn off onto the A1094 signed to Aldeburgh. Proceed past the Friday Street farm shop for approximately half a mile and after cresting a hill, the entrance to Whitworth House will be found on the right-hand side.
What3words: /// modest.obliging.debut
SERVICES
Mains electricity and water are connected. Drainage to septic tank. Oil fired central heating.
Council Tax: F (East Suffolk District Council)
EPC: F
Tenure: Freehold with vacant position at completion.
Broadband: Ofcom reports superfast broadband is connected.
NOTES
1. Every care has been taken with the preparation of these particulars, but complete accuracy cannot be guaranteed. If there is any point, which is of particular importance to you, please obtain professional confirmation. Alternatively, we will be pleased to check the information for you. These Particulars do not constitute a contract or part of a contract. All measurements quoted are approximate. The Fixtures, Fittings & Appliances have not been tested and therefore no guarantee can be given that they are in working order. Photographs are reproduced for general information and it cannot be inferred that any item shown is included. No guarantee can be given that any planning permission or listed building consent or building regulations have been applied for or approved. The agents have not been made aware of any covenants or restrictions that may impact the property, unless stated otherwise. Any site plans used in the particulars are indicative only and buyers should rely on the Land Registry/transfer plan.
2. The Money Laundering, Terrorist Financing and Transfer of Funds (Information on the Payer) Regulations 2017 require all Estate Agents to obtain sellers’ and buyers’ identity.
Stamp Duty
Your calculation:
Please note: This calculator is provided as a guide only on how much stamp duty land tax you will need to pay in England. It assumes that the property is freehold and is residential rather than agricultural, commercial or mixed use. Interested parties should not rely on this and should take their own professional advice.

