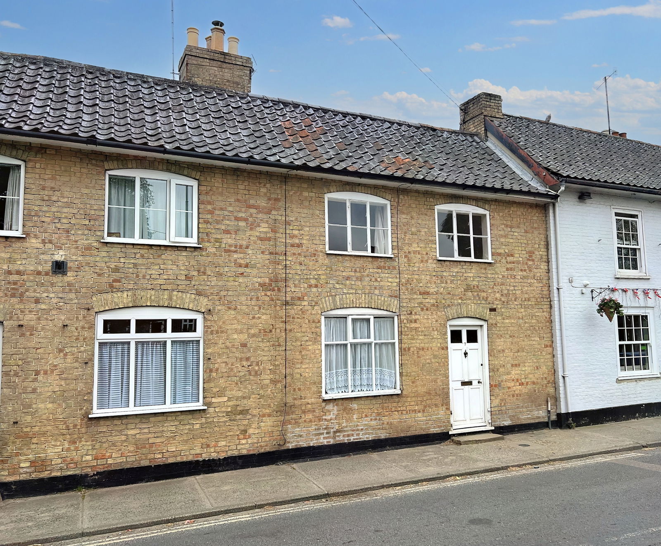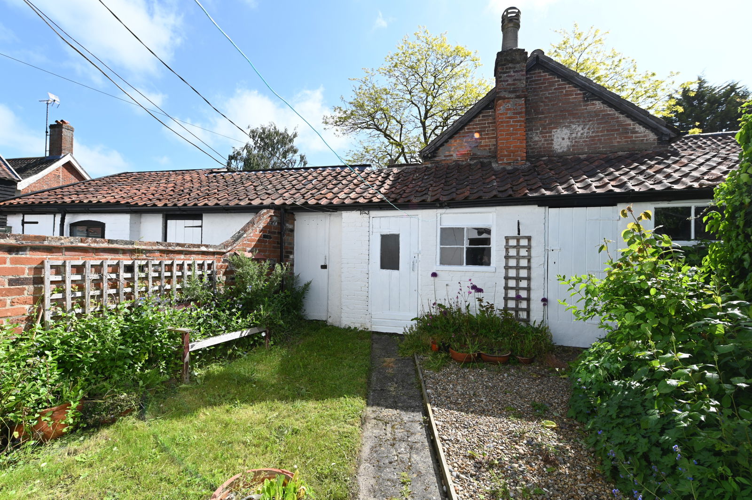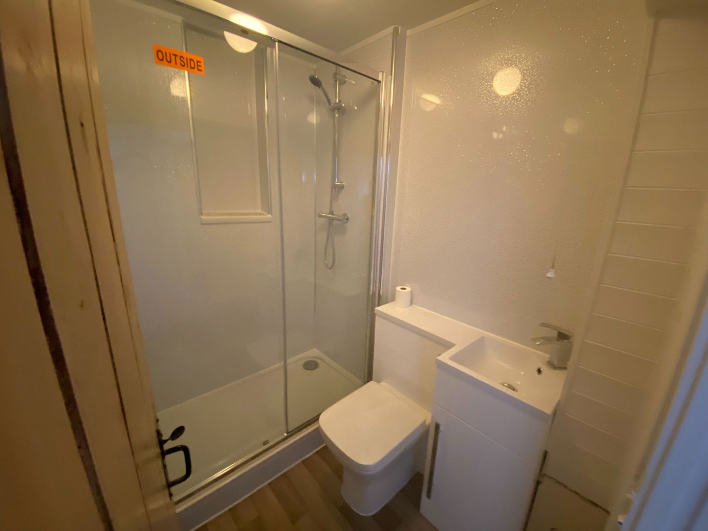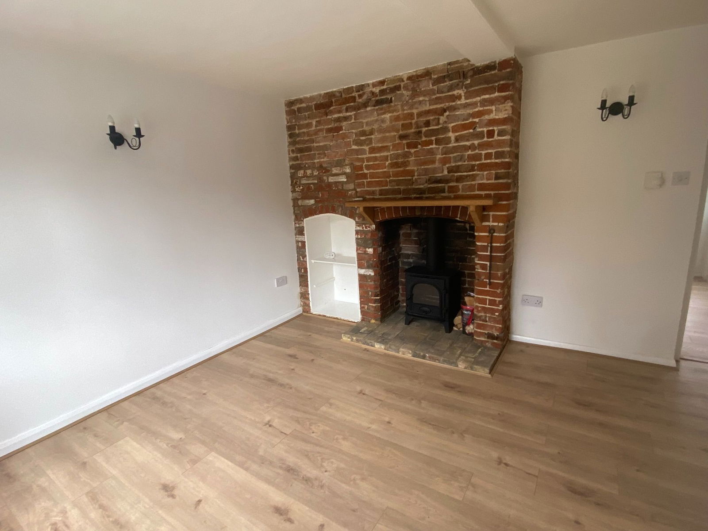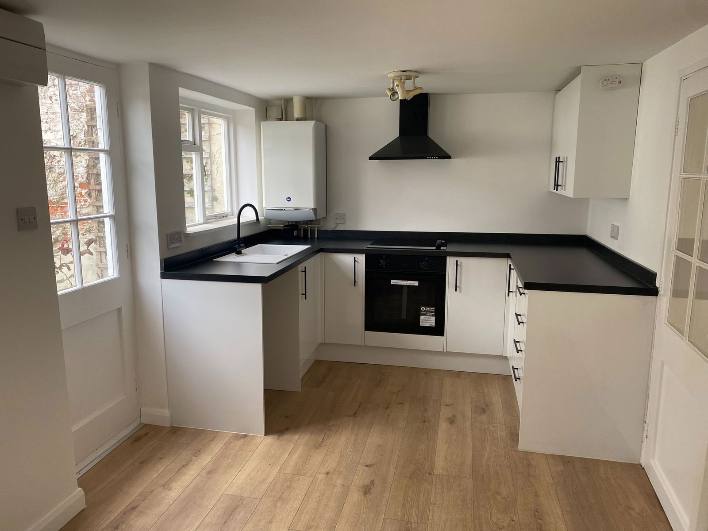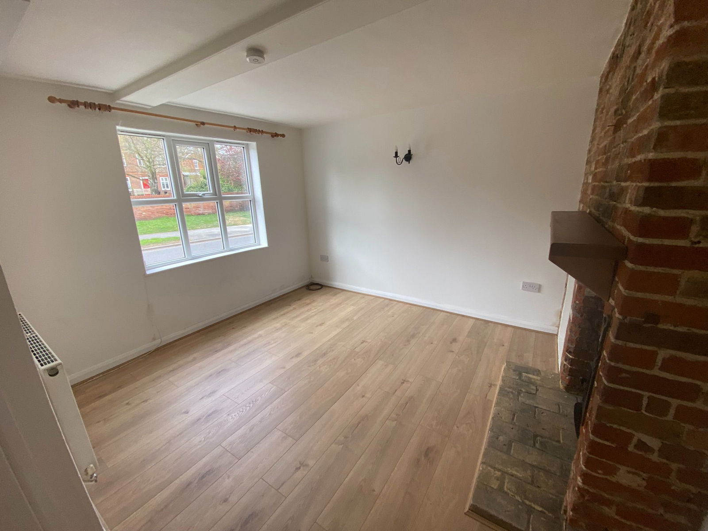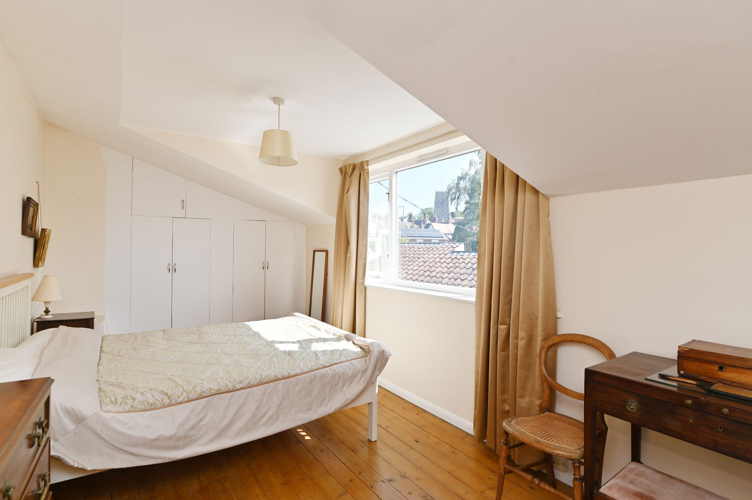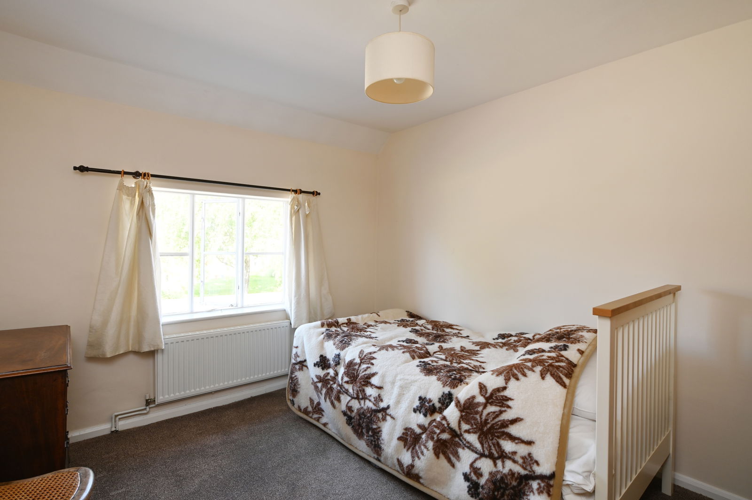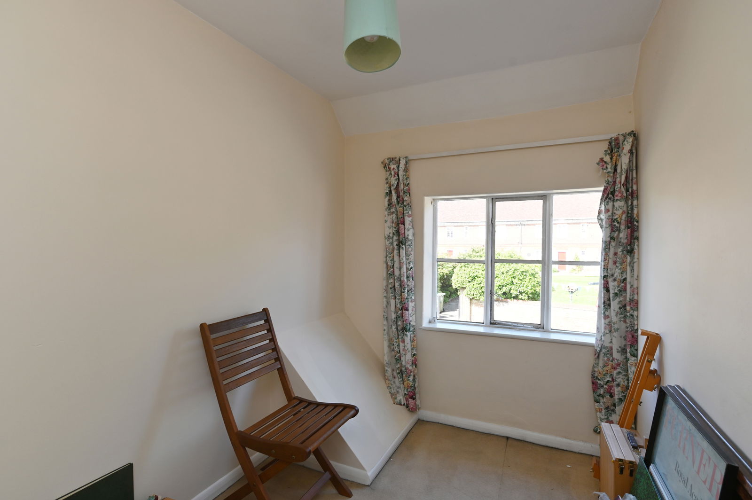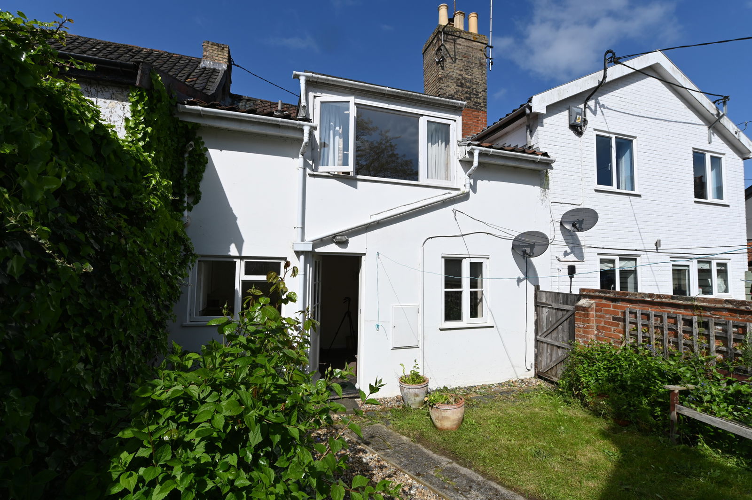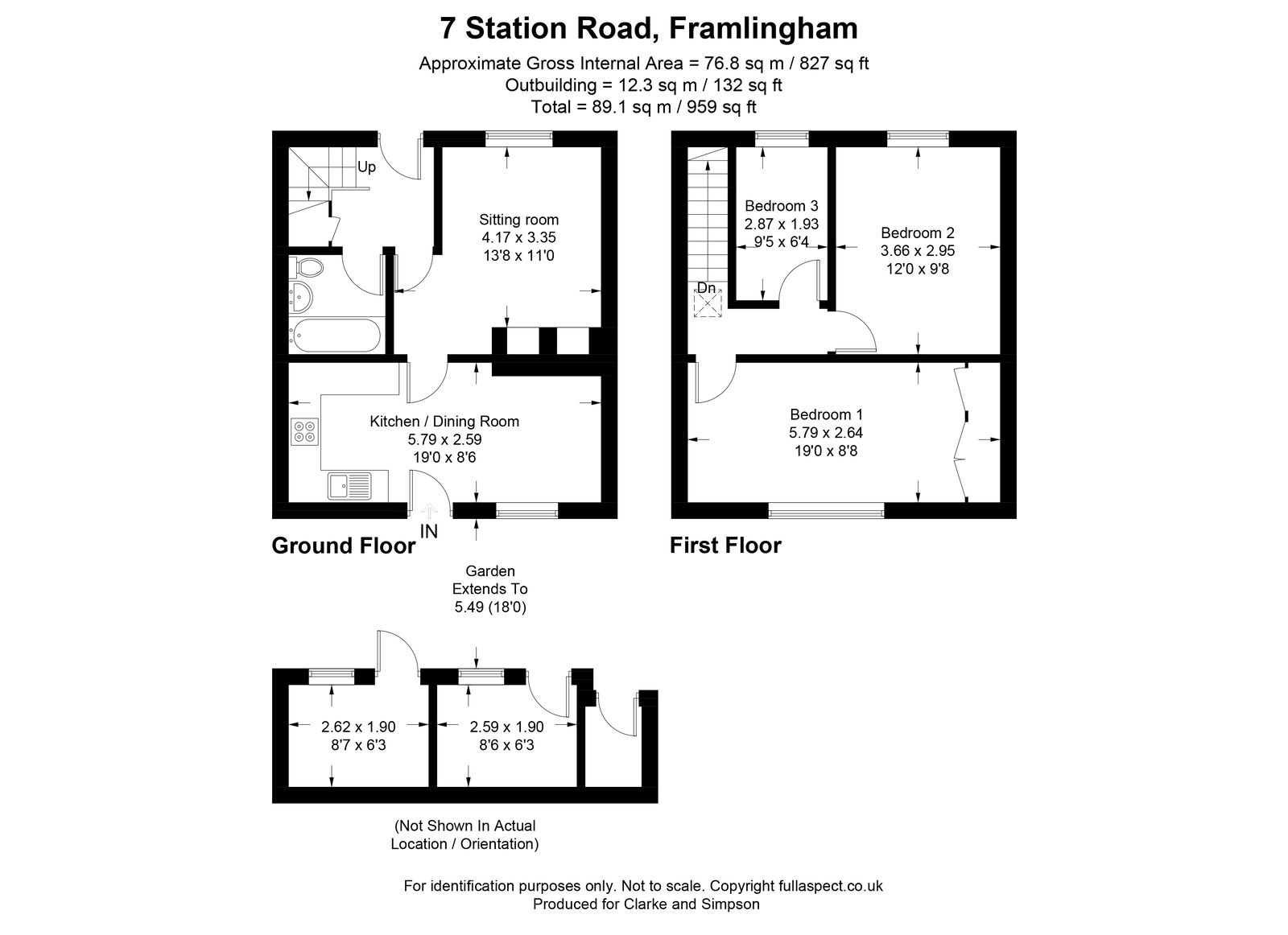Framlingham, Suffolk
A mid-terrace three bedroom cottage with courtyard garden, located in the centre of Framlingham.
Hallway, sitting room, kitchen/dining room and downstairs shower room. Three first floor bedrooms. Courtyard garden and outbuildings. No Forward Chain.
Location
The property is located in the heart of Framlingham, within walking distance of all the town has to offer, including its medieval castle. This popular and historic town offers a variety of shops, businesses and cafes, and a Co-operative supermarket. The town also boasts a wide range of pubs and restaurants, as well as a doctors surgery, veterinary practice, pharmacy and library. There are also excellent schools in both the state and private sectors.
The town of Woodbridge, lying on the banks of the River Deben, is about 15 miles to the south and offers a further choice of shopping and schooling facilities, as well as recreational pursuits including sailing on the River Deben, golfing and excellent walks. The Heritage Coast at Aldeburgh is about 15 miles to the east and offers a further choice of recreational facilities. The county town of Ipswich, about 20 miles, benefits from railway links to London’s Liverpool Street station which take just over the hour.
Description
7 Station Road is a three bedroom mid-terrace Victorian cottage of brick construction under a tiled roof with Suffolk white bricks to the front. It offers good sized accommodation with a sitting room that includes a wood burning stove, a kitchen/dining room and a downstairs shower room. On the first floor are two double bedrooms and a single bedroom. Outside there is an east facing courtyard garden and outbuildings. The property benefits from a gas fired central heating system and some UPVC windows and doors.
The Accommodation
Ground Floor
A front door provides access to the
Hallway
Stairs to the first floor landing. Built-in airing cupboard with slatted shelving and radiator. Door to the sitting room and further door to the
Shower Room
Recently upgraded and comprising a shower unit, hand wash basin, WC and heated towel rail. Tiled walls. Ladder style chrome towel radiator.
Sitting Room 13’8 x 11’ (4.17m x 3.35m)
Brick fireplace which is home to a wood burning stove on a brick hearth flanked on one side by a shelved alcove. West facing window to the front of the property. Radiator. Laminate flooring. A glazed door opens to the
Kitchen/Dining Room 19’ x 8’6 (5.79 x 2.59)
With a recently refitted kitchen comprising high and low level wall units with a roll top work surface and sink with mixer taps above. Integrated electric oven. Four ring electric above with extractor fan above. Space for a washing machine and fridge freezer. Wall mounted gas fired combi-boiler. Radiator. East facing windows and back door leading out the courtyard garden. Brick fireplace. Shelved alcove. Wall light points.
The stairs in the ground floor hallway rise to the
First Floor
Landing
Skylight and doors off to the three bedrooms.
Bedroom One 19’ x 8’8 (5.79 x 2.64m)
A double bedroom with large east facing dormer window with rooftop views over the town towards St Michaels Church. Exposed floorboards. Radiator. Fitted wardrobes with hanging rails and shelving.
Bedroom Two 12’ x 9’8 (3.66m x 2.95m)
A double bedroom with west facing window overlooking Station Road towards the attractive Almshouses. Radiator.
Bedroom Three 9’5 x 6’4 (2.87m x 1.93m)
A single bedroom with west facing window to the front of the property, again overlooking the Almshouses.
Outside
The east facing rear courtyard garden can be accessed through the house itself but there is a right of way across the rear garden of the adjacent 5 Station Road in order to put bins out and the delivery of building materials. The courtyard garden is laid to lawn and has a shingle patio area. To the rear are brick outbuildings under a pan tiled roof that include a former privy, wash house and store.
Viewing
Strictly by appointment with the agent.
Services
Mains water, drainage, electricity and gas. Gas fired central heating.
EPC Rating = D ( copy available from the agents upon request)
Council Tax – Band B; £1,669.47 payable per annum 2024/2025
Local Authority – East Suffolk Council; East Suffolk House, Station Road, Melton, Woodbridge, Suffolk IP12 1RT; Tel: 0333 016 2000
NOTES
1. Every care has been taken with the preparation of these particulars, but complete accuracy cannot be guaranteed. If there is any point, which is of particular importance to you, please obtain professional confirmation. Alternatively, we will be pleased to check the information for you. These Particulars do not constitute a contract or part of a contract. All measurements quoted are approximate. The Fixtures, Fittings & Appliances have not been tested and therefore no guarantee can be given that they are in working order. Photographs are reproduced for general information and it cannot be inferred that any item shown is included. No guarantee can be given that any planning permission or listed building consent or building regulations have been applied for or approved. The agents have not been made aware of any covenants or restrictions that may impact the property, unless stated otherwise. Any site plans used in the particulars are indicative only and buyers should rely on the Land Registry/transfer plan.
2. The Money Laundering, Terrorist Financing and Transfer of Funds (Information on the Payer) Regulations 2017 require all Estate Agents to obtain sellers’ and buyers’ identity.
3. The property flooded during the October 2023 storm Babet. The seller has obtained a quote under the flood reinsurance scheme and it is understood that Home Protect will include flood risk cover, including flooding for £615.00 per annum. Interested parties should carry out their own investigations.
4. Some of the photos used were taken in 2023.
October 2024
Stamp Duty
Your calculation:
Please note: This calculator is provided as a guide only on how much stamp duty land tax you will need to pay in England. It assumes that the property is freehold and is residential rather than agricultural, commercial or mixed use. Interested parties should not rely on this and should take their own professional advice.

