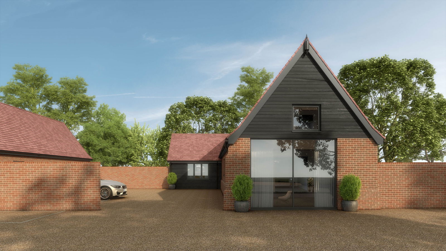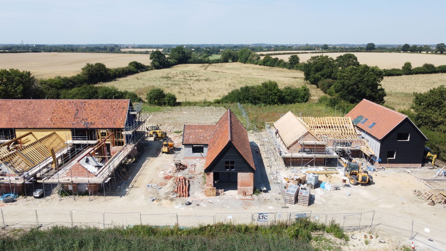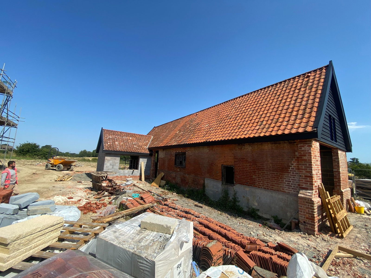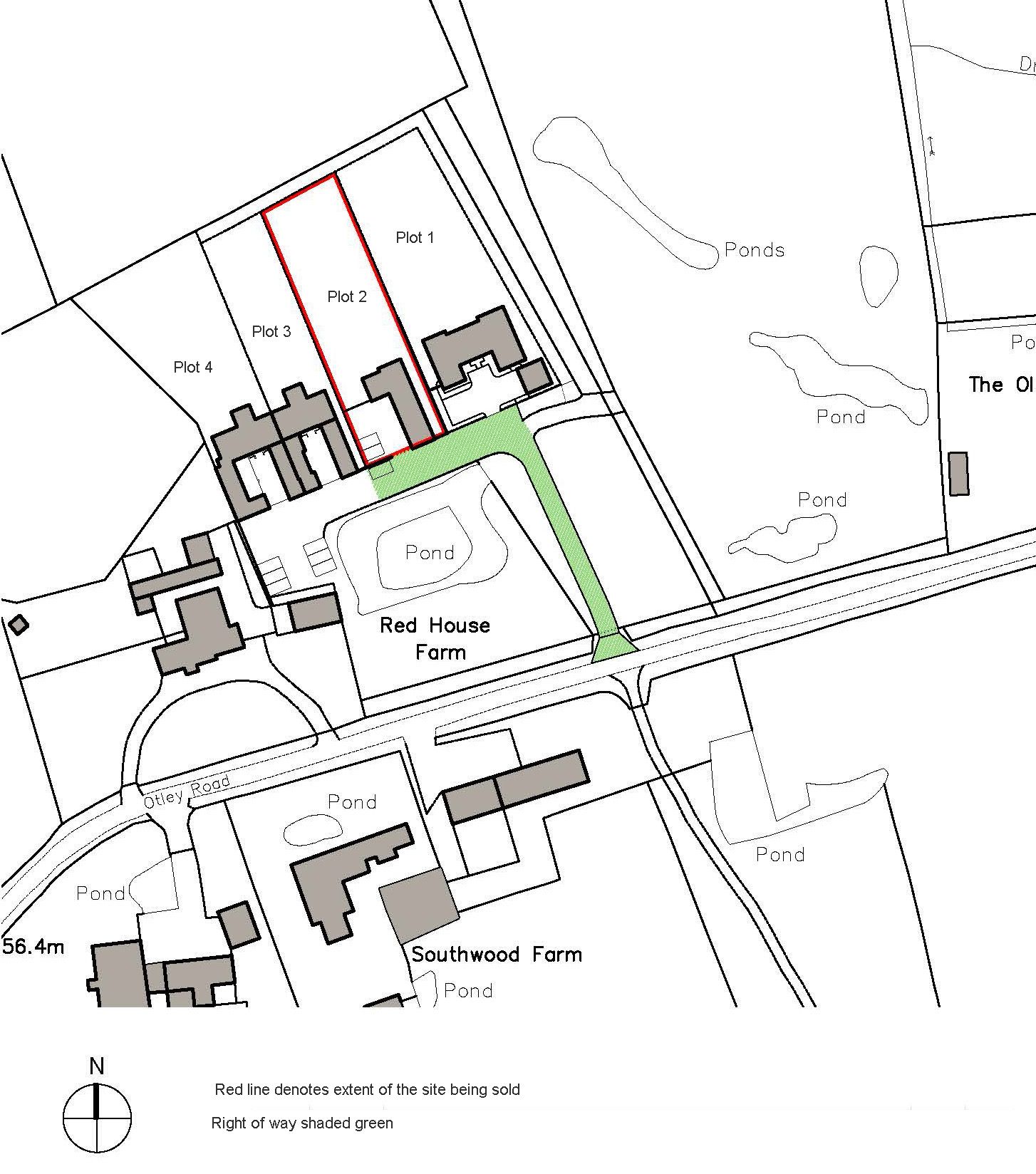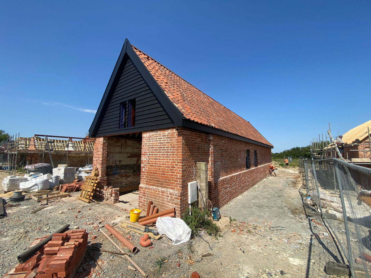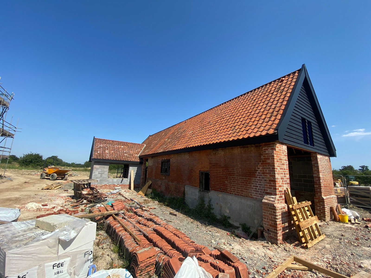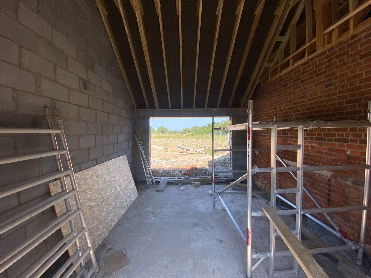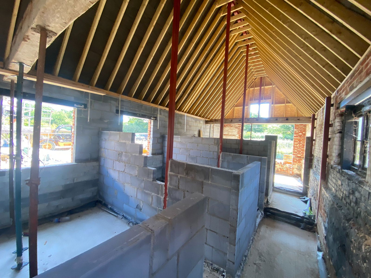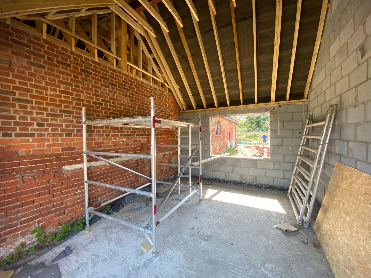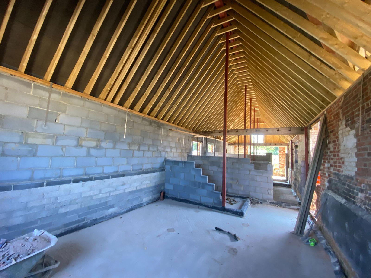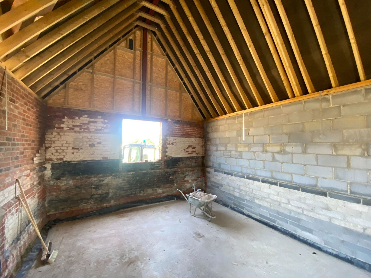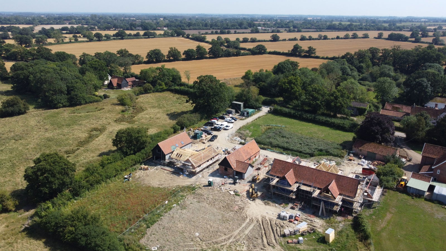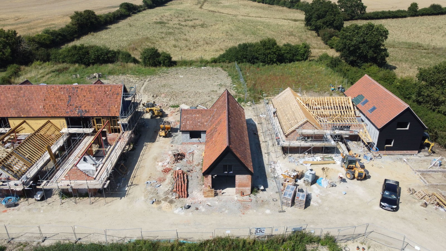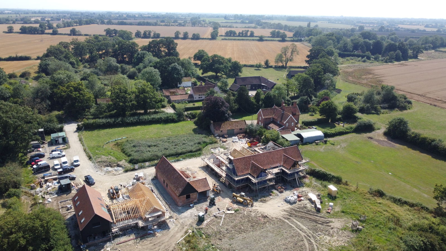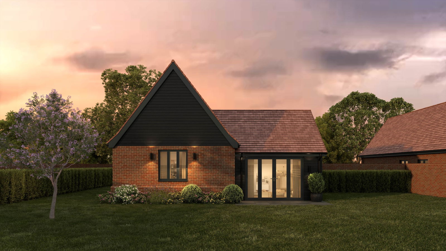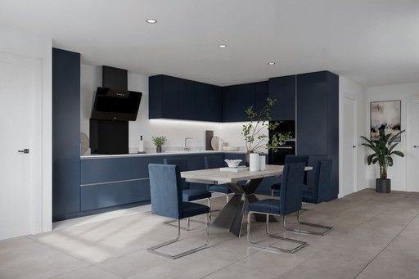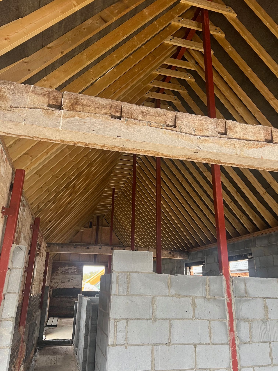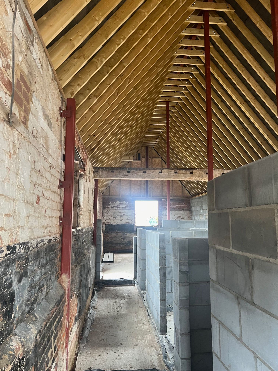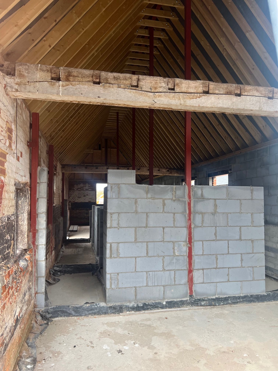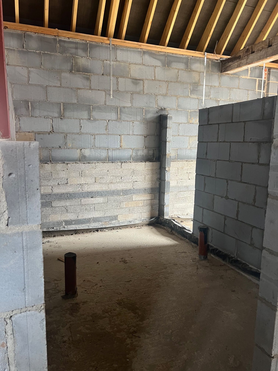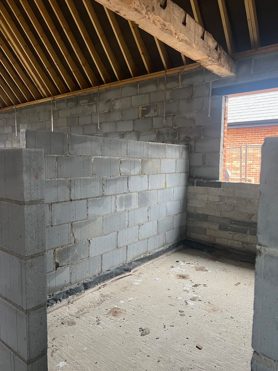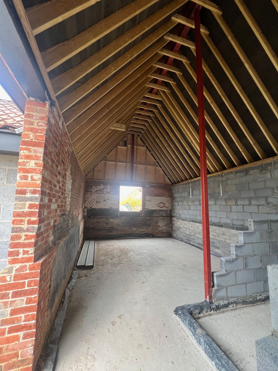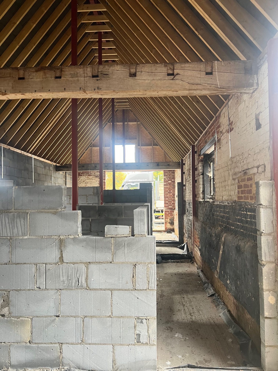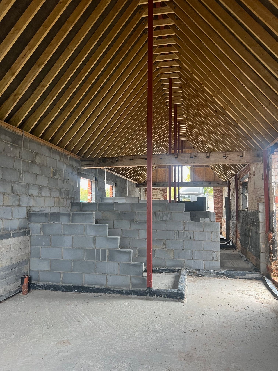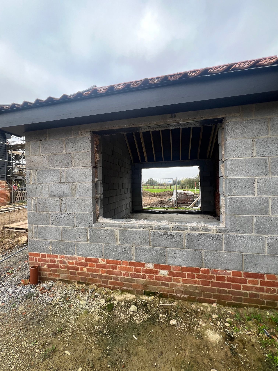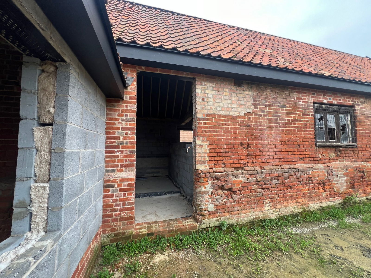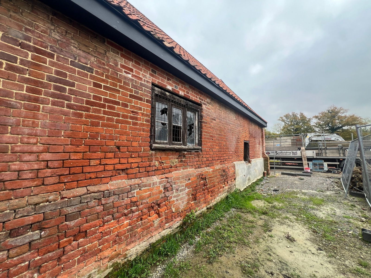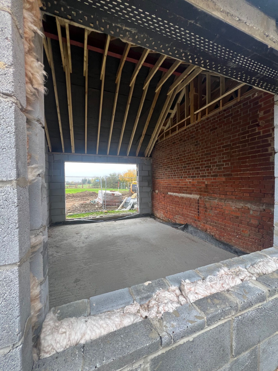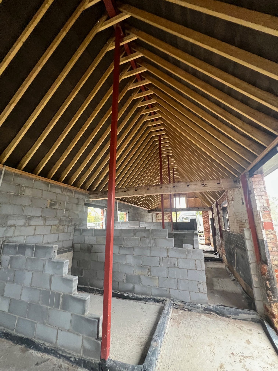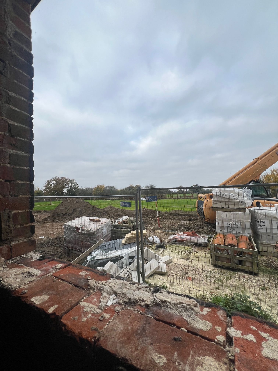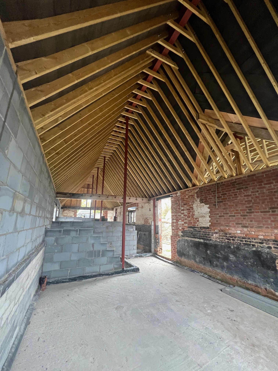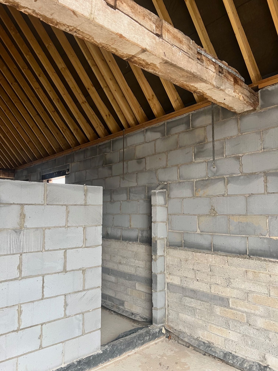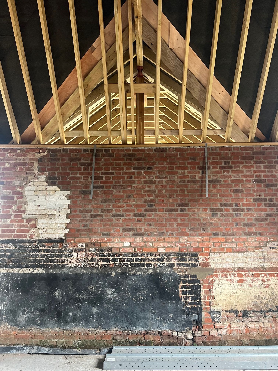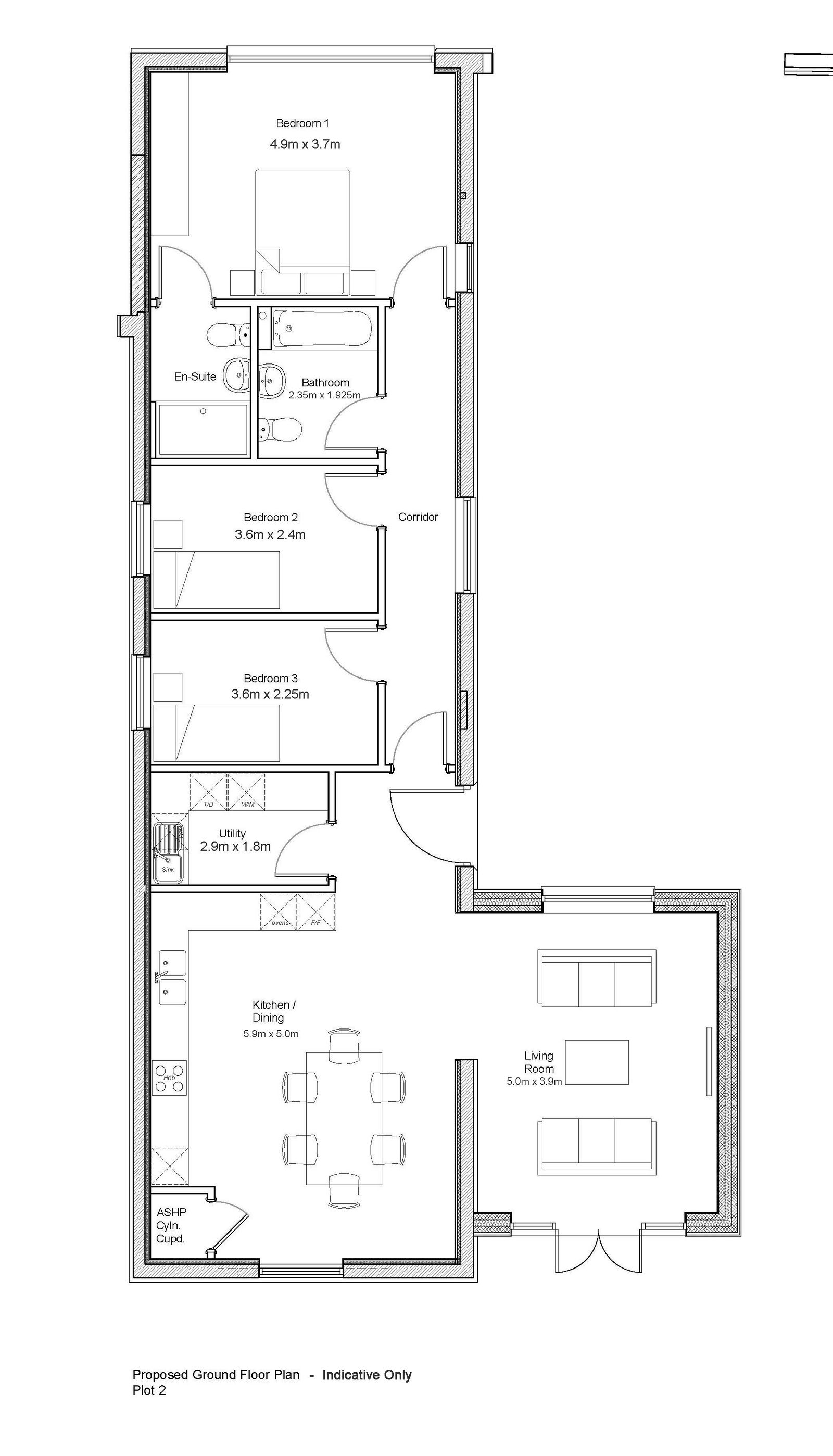Framsden, Nr Debenham, Suffolk
An exciting opportunity to acquire a part completed barn conversion occupying a site of nearly a third of an acre with pp to create a 3 bedroom single storey dwelling in a delightful rural location.
A part completed barn conversion on a site extending to approximately 0.3 acres (0.12 hectares) with planning permission to create an impressive, contemporary designed dwelling of nearly 1,200 sq ft (111 sqm) with accommodation to comprise: Entrance hall, open plan kitchen/dining room, living room and utility room, together with a principal bedroom with en-suite shower room, two further bedrooms and bathroom.
Outside it is proposed that there will be a generous enclosed courtyard area together with large garden to the rear backing onto open agricultural land.
Location
Red House Farm lies within the parish of Framsden, away from the village itself, on the border of Otley parish. It is a particularly pleasant rural location along a small country lane amongst other farmhouses and historic Suffolk barns which are currently being converted to residential use. The village of Framsden itself is 1.5 miles and Otley, just over a mile. Otley benefits from a pub, shop, doctors surgery and primary school. Woodbridge, located on the back of the river Deben, is 8 miles. The country town of Ipswich with rail services to London’s Liverpool Street station, is 10 miles. The heritage coast with destinations such as Aldeburgh is 21 miles. From the property itself, are a wide variety of small lanes, ideal for bike rides along with footpaths for country walks.
Directions
From Woodbridge proceed along the B1079 through Grundisburgh and into Otley. In the centre of Otley turn right passing the village shop on the left hand side and take the next road on the left as if going to Otley Hall. Proceed on this lane for approximately 1.5 miles where Red House Farm will be found on the left hand side.
What3Words location: ///select.serenade.pedicure
Description
Planning permission was granted by Mid Suffolk District Council on 30th September 2022 for the change of use and conversion (including extension) of traditional farm buildings to create three separate dwellings – Reference DC/22/03270. This barn conversion is referred to as Plot 2, and forms part of a development of just four plots; a new build and three conversions, which are all under construction. A copy of the planning permission for the barn conversions, together with extracts of the consented plans, is included within these particulars.
The planning permission provides for the creation of an impressive, contemporary designed single storey barn conversion that extends to nearly 1,200 square feet (111 sqm) in all. The proposed accommodation comprises an entrance hall, open plan kitchen/dining room that links through to the living room with doors opening onto the patio and rear garden. In addition there is a principal bedroom with en-suite shower room, two further bedrooms, a bathroom and utility room.
Outside the property will be approached via a private driveway that will be shared with the neighbouring barn conversion and new build property, and this leads to a generous courtyard parking and turning area immediately beside the property. To the rear of the plot there will be a substantial garden, backing onto open agricultural land, and this area can also be accessed via a right of way via the track beside and to the rear of Plot 1.
The drawings that accompanied the planning permission provide for roof coverings of clay pantiles together with elevations comprising the existing red brick walling and black weatherboarding. The windows and doors are proposed to be in dark grey aluminium.
Construction Works To Date
The developer of the site has decided to offer Plot 2 in a part converted state, allowing an incoming purchaser to complete the project to their own taste and specification. The building contractor, LT Contractors, are undertaking the works to Plots 3 and 4, and they would be pleased to discuss costings to finish Plot 2 to a purchaser’s own specification – www.ltcontractors.co.uk.
The considerable works completed to date comprise the following:
- Repair and/or replacement of any external walls and cladding
- Installation of structural steel works to support the new roof structure and covering with reclaimed pantiles
- Installation of a new concrete floor throughout
- Installation of internal dividing walls (that provide structural integrity)
- New living room extension
- Foul drainage to a new treatment plant and surface water drainage.
In addition, new independent electricity and water supplies will be brought to the edge of the site being sold.
The purchaser of Plot 1 is obliged to construct the boundary wall/fence between Plots 1 and 2, but it will be the responsibility of the purchaser of Plot 2 to erect their own boundary wall/fences along the western and northern boundaries together with any walling around the courtyard.
Community Infrastructure Levy (CIL)
We are advised that there is no CIL liability on any of the barn conversions.
Proposed Service Charge
The development, as a whole, will benefit from a shared access road together with communal land to the front of the site. The purchaser of this plot will be required to pay 25% towards the maintenance and upkeep of the shared access road and any communal areas.
Services
The vendor is arranging for new independent electricity and water supplies to be installed to the edge of the plot. Drainage will be to a new private treatment plant that the vendor has already installed.
Viewing
As the plot forms part of a development site, viewing is strictly by prior appointment with the agent.
Local Authority
Mid Suffolk District Council, Endeavour House, 8 Russell Rd, Ipswich IP1 2BX; Tel: 0345 6066067
NOTES
1. Every care has been taken with the preparation of these particulars, but complete accuracy cannot be guaranteed. If there is any point, which is of particular importance to you, please obtain professional confirmation. Alternatively, we will be pleased to check the information for you. These Particulars do not constitute a contract or part of a contract. All measurements quoted are approximate. The Fixtures, Fittings & Appliances have not been tested and therefore no guarantee can be given that they are in working order. Photographs are reproduced for general information and it cannot be inferred that any item shown is included. No guarantee can be given that any planning permission or listed building consent or building regulations have been applied for or approved. The agents have not been made aware of any covenants or restrictions that may impact the property, unless stated otherwise. Any site plans used in the particulars are indicative only and buyers should rely on the Land Registry/transfer plan.
2. The Money Laundering, Terrorist Financing and Transfer of Funds (Information on the Payer) Regulations 2017 require all Estate Agents to obtain sellers’ and buyers’ identity.
3. Please note that some of the images are CGIs (Computer generated images).
August 2024
Stamp Duty
Your calculation:
Please note: This calculator is provided as a guide only on how much stamp duty land tax you will need to pay in England. It assumes that the property is freehold and is residential rather than agricultural, commercial or mixed use. Interested parties should not rely on this and should take their own professional advice.

