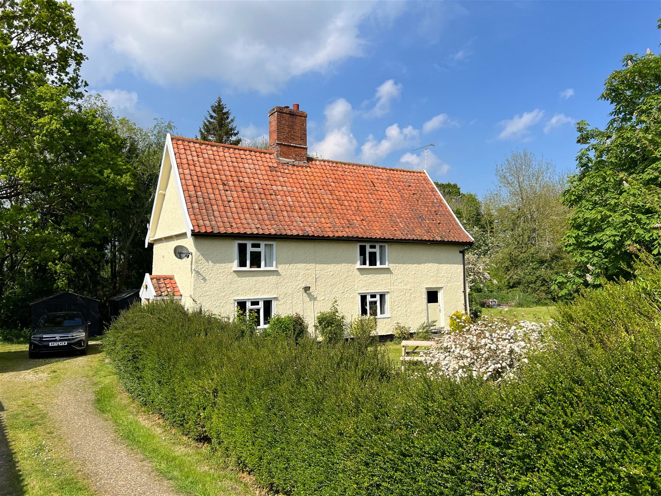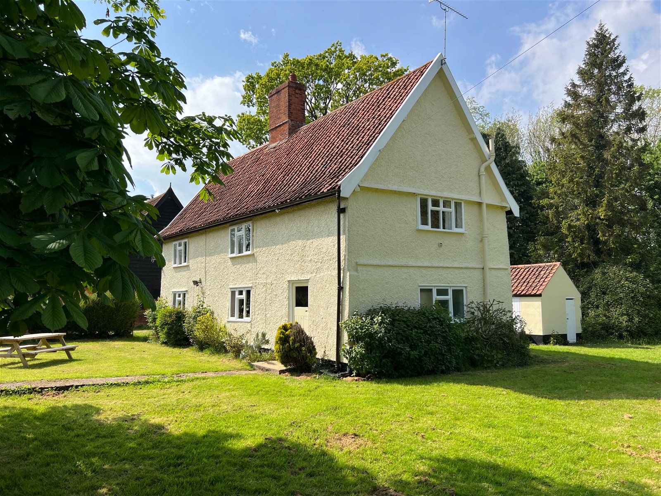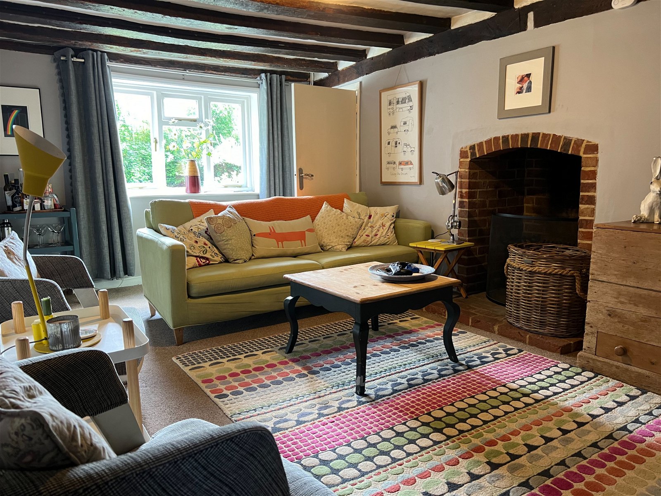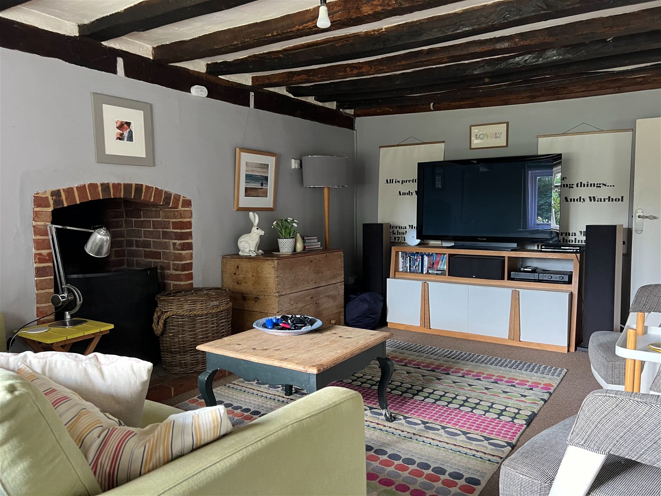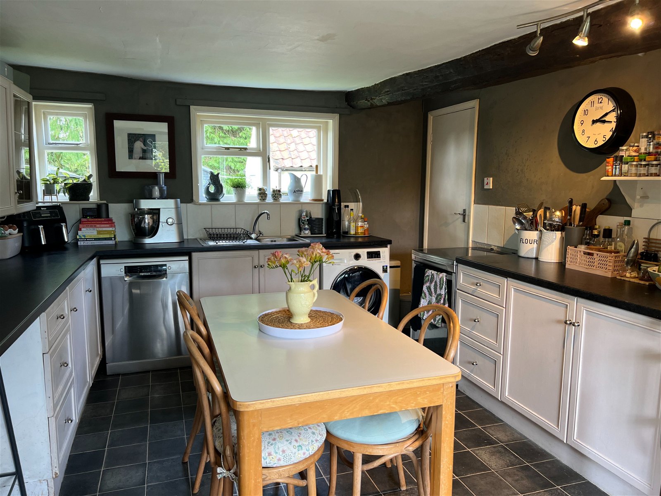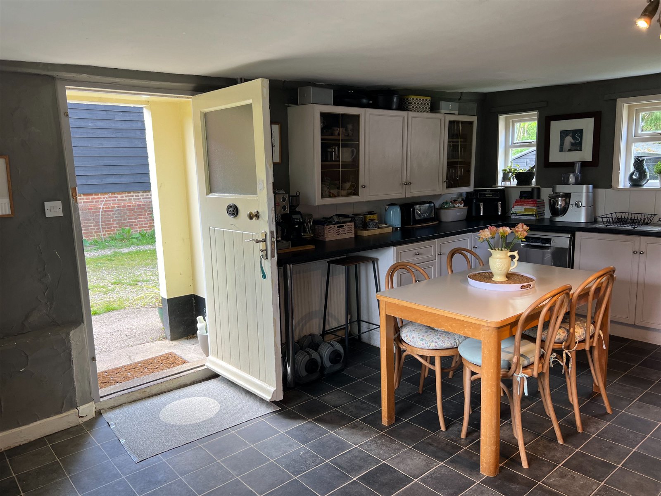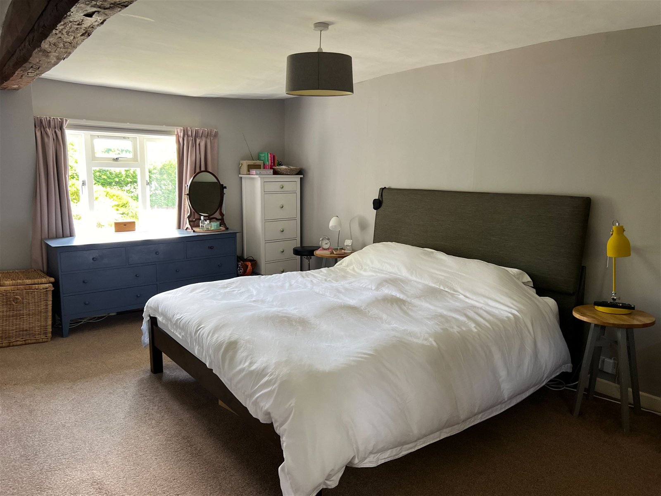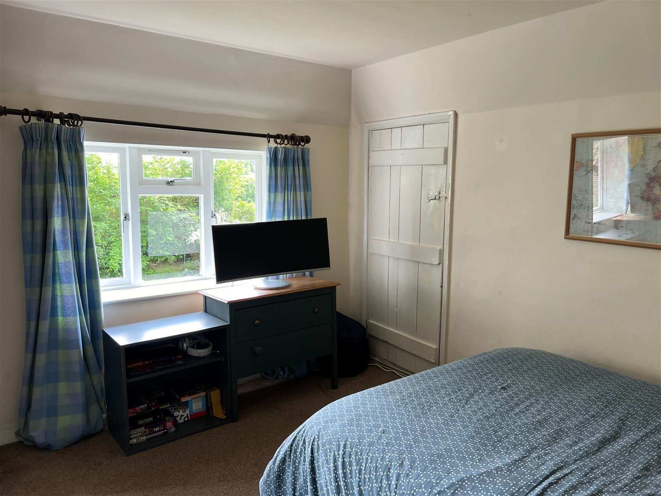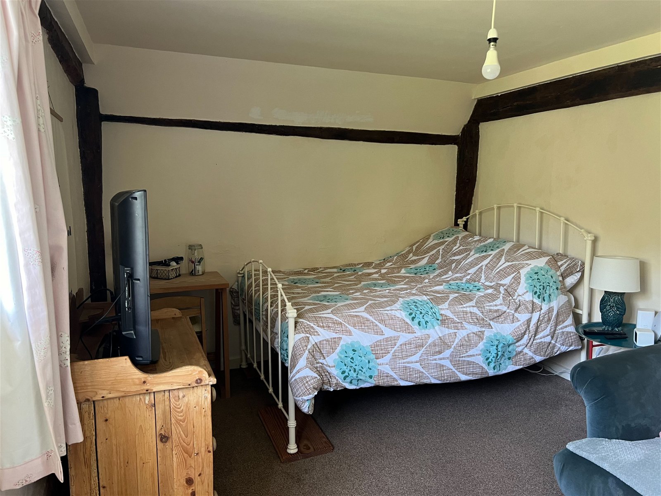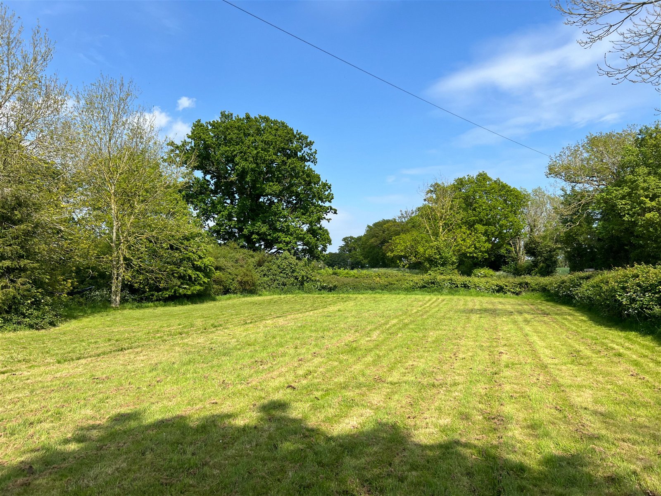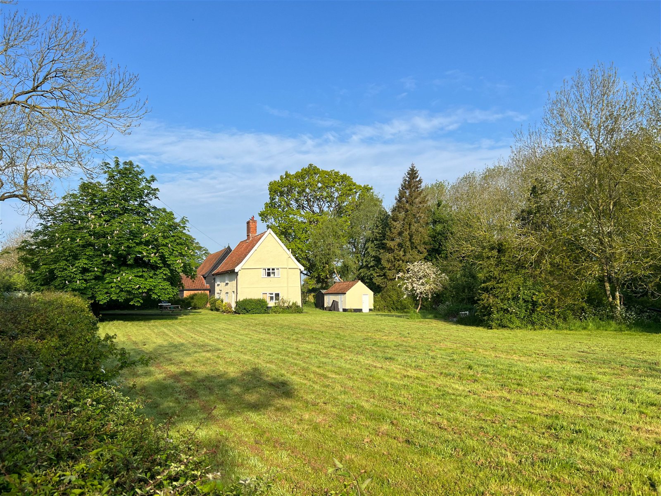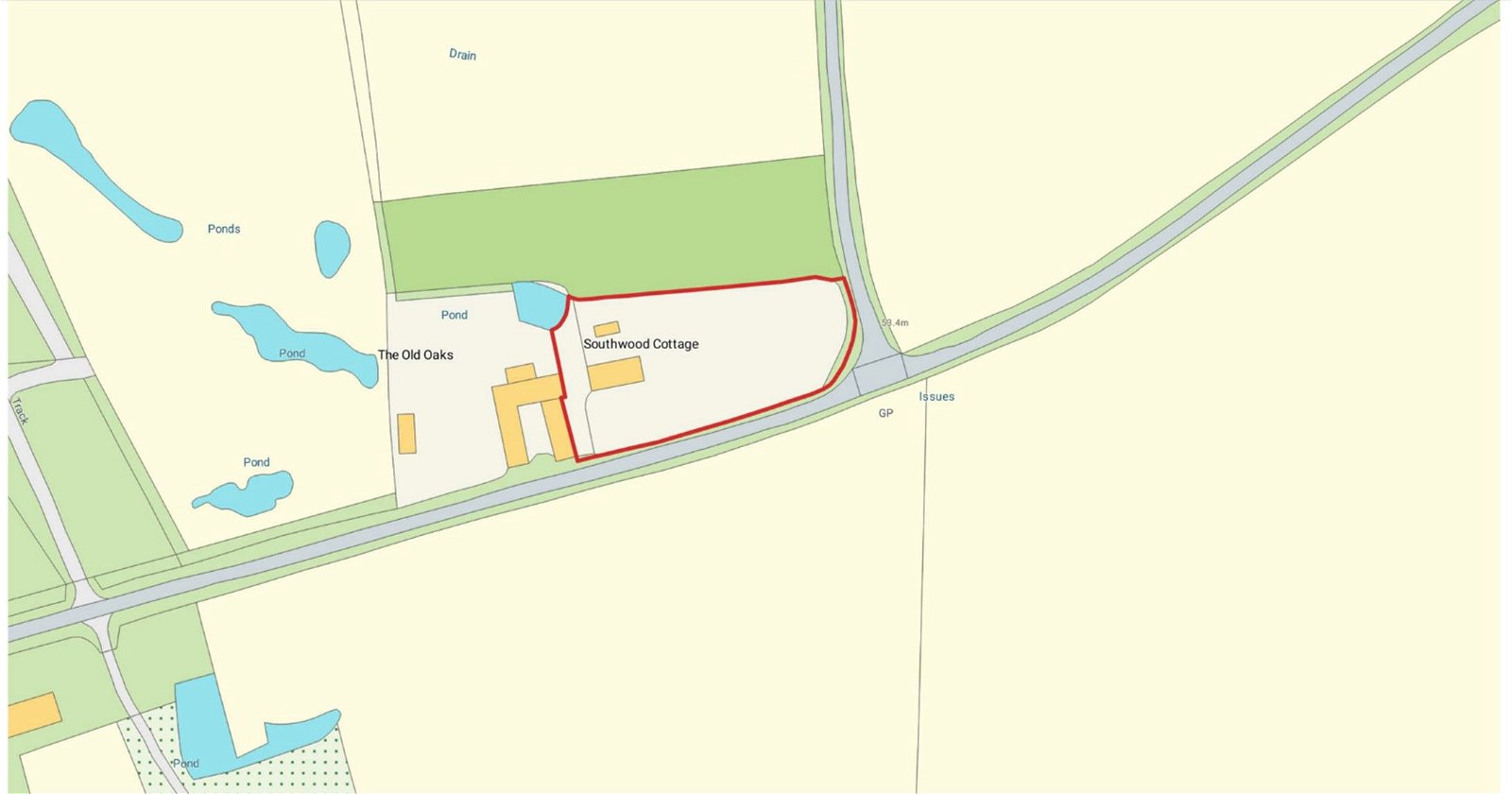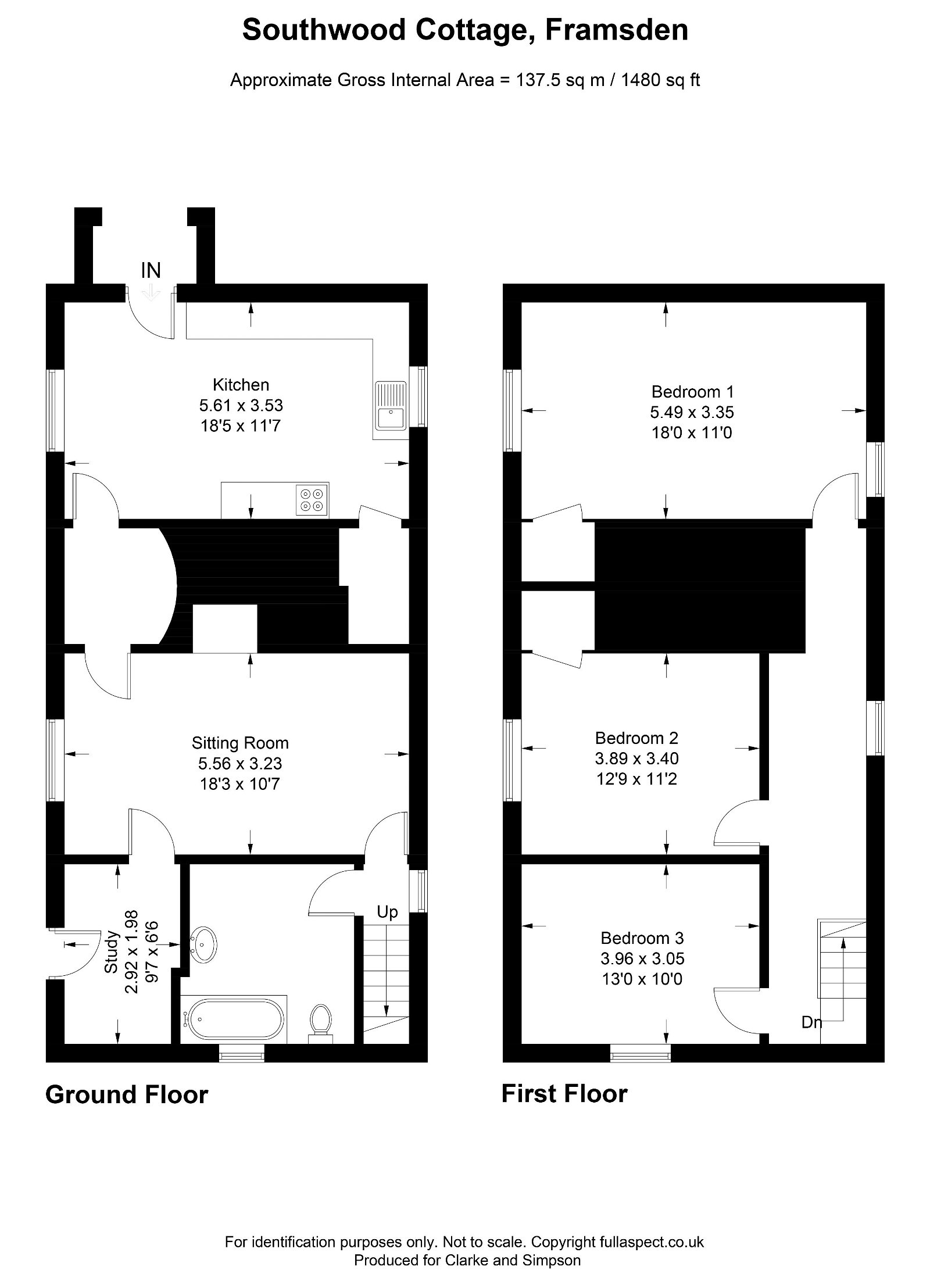Framsden, Suffolk
A detached three bedroom period cottage situated in an idyllic location along a small country lane, between the villages of Framsden and Otley.
Kitchen/dining room, sitting room, study and bathroom. Three first floor double bedrooms. Off-road parking. Gardens including domestic outbuildings, extending to just over half an acre.
Location
Southwood Cottage lies within the parish of Framsden, away from the village itself, on the border of Otley parish. It is a particularly pleasant rural location along a small country lane adjacent to a converted barn. The village of Framsden itself is 1.5 miles and Otley, just over a mile. Otley benefits from a pub, shop, doctors surgery and primary school. Woodbridge, located on the back of the river Deben, is 8 miles. The country town of Ipswich with rail services to London’s Liverpool Street station, is 10 miles. The heritage coast with destinations such as Aldeburgh is 21 miles. From the property itself, are a wide variety of small lanes, ideal for bike rides along with footpaths for country walks.
Description
Southwood Cottage is a detached Grade II Listed dwelling believed to date from the 16th century. It is of timber framed construction with heavy rendered elevations under a tiled roof. It is envisaged that a buyer will wish to carry out a sympathetic modernisation programme and interested parties should note that a survey has been undertaken. The property benefits from oil fired central heating.
A porch leads to a kitchen/dining room that is fitted with a range of high and low level wall units. This has windows overlooking the front and rear of the property. From here, there is access to a hallway with a blocked staircase and a door to the sitting room. This has exposed timbers and a brick fireplace. Off this, is a study and also a hallway that leads to the downstairs bathroom and stairs to the first floor landing. There are three double bedrooms, all of which have windows overlooking the grounds.
Externally there is off road parking and two timber garden sheds along with block built sheds. The gardens are mainly laid to grass and are enclosed by mature hedging. In all, the grounds extend to approximately 0.5 acres.
Survey
Due to the nature of the cottage, the vendors have commissioned an independent building survey. The survey is available for interested parties to view via email. The surveyors have confirmed that the survey can be assigned to the eventual buyer along with their duty of care.
Viewing
Strictly by appointment with the agent.
Services
Mains water and electricity. Oil fired central heating. Modern private drainage system. EV charging point.
Broadband To check the broadband coverage available in the area, go to – https://checker.ofcom.org.uk/en-gb/broadband-coverage
NB – It is understood that the broadband to the property is poor; the tenant used the ‘Starlink’ high speed internet.
Mobile Phones To check the mobile phone coverage in the area, go to – https://checker.ofcom.org.uk/en-gb/mobile-coverage
EPC – Rating = Exempt as Listed
Council Tax – Band D; £2,093.66 payable per annum 2024/2025
Local Authority – Mid Suffolk District Council, Endeavour House, 8 Russell Rd, Ipswich IP1 2BX; Tel: 0300 1234000
NOTES
1. Every care has been taken with the preparation of these particulars, but complete accuracy cannot be guaranteed. If there is any point, which is of particular importance to you, please obtain professional confirmation. Alternatively, we will be pleased to check the information for you. These Particulars do not constitute a contract or part of a contract. All measurements quoted are approximate. The Fixtures, Fittings & Appliances have not been tested and therefore no guarantee can be given that they are in working order. Photographs are reproduced for general information and it cannot be inferred that any item shown is included. No guarantee can be given that any planning permission or listed building consent or building regulations have been applied for or approved. The agents have not been made aware of any covenants or restrictions that may impact the property, unless stated otherwise. Any site plans used in the particulars are indicative only and buyers should rely on the Land Registry/transfer plan.
2. The Money Laundering, Terrorist Financing and Transfer of Funds (Information on the Payer) Regulations 2017 require all Estate Agents to obtain sellers’ and buyers’ identity.
May 2024
Stamp Duty
Your calculation:
Please note: This calculator is provided as a guide only on how much stamp duty land tax you will need to pay in England. It assumes that the property is freehold and is residential rather than agricultural, commercial or mixed use. Interested parties should not rely on this and should take their own professional advice.

