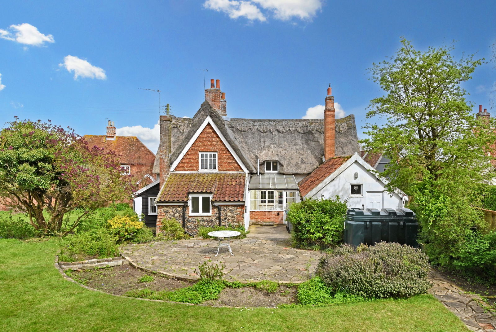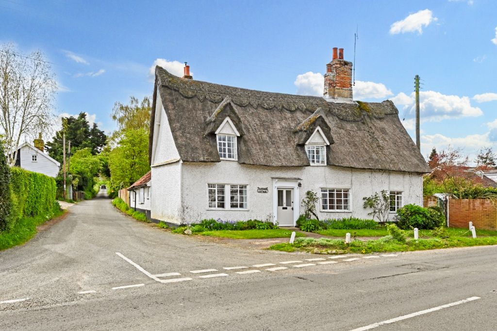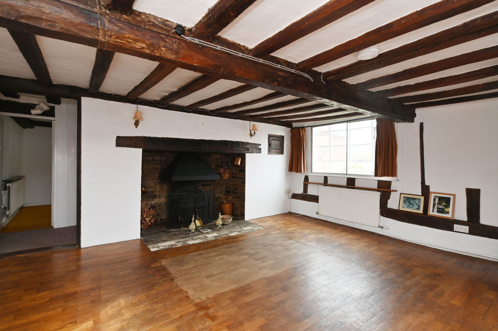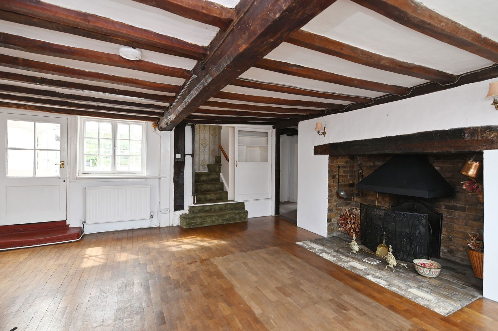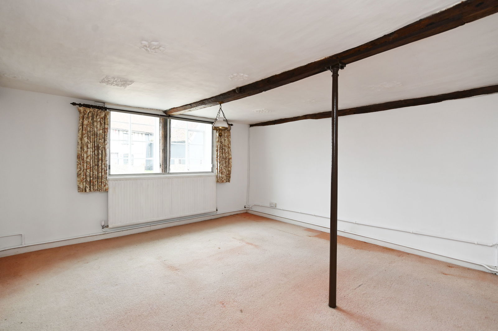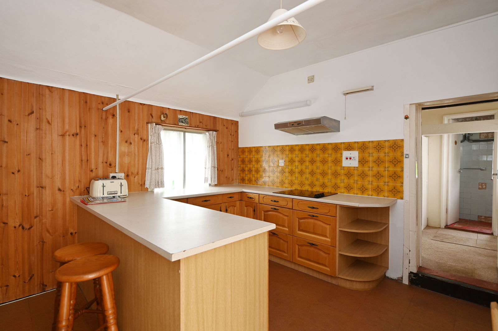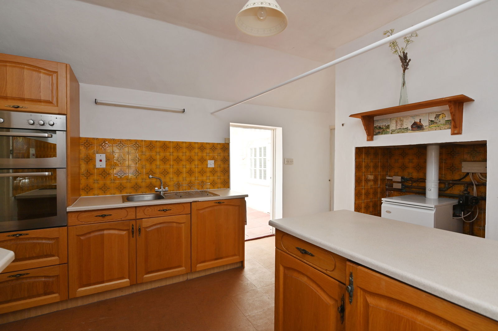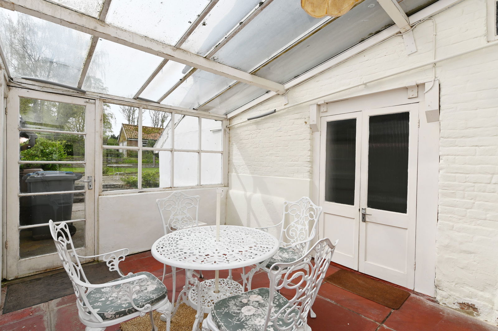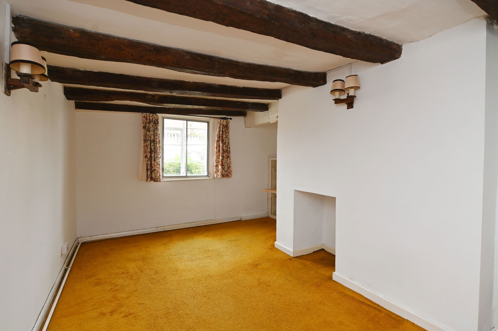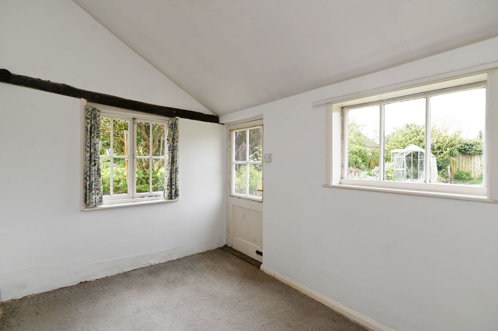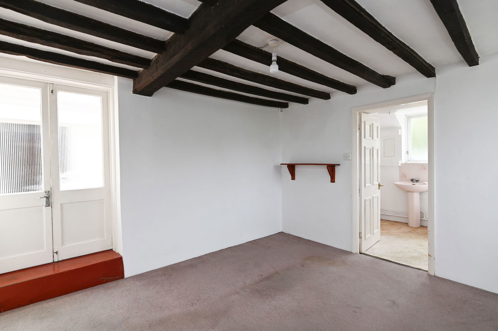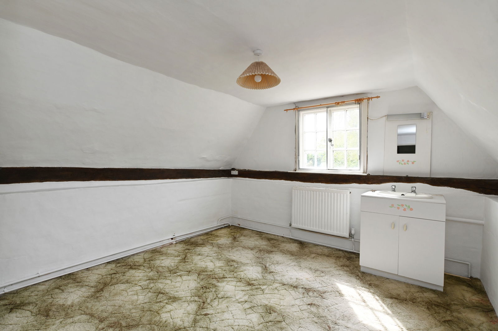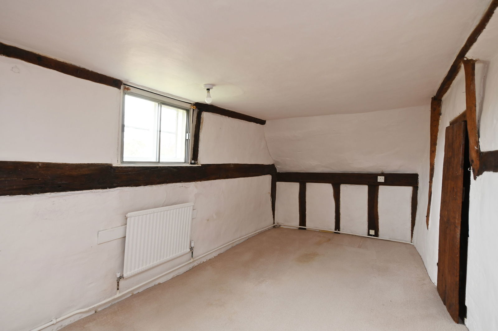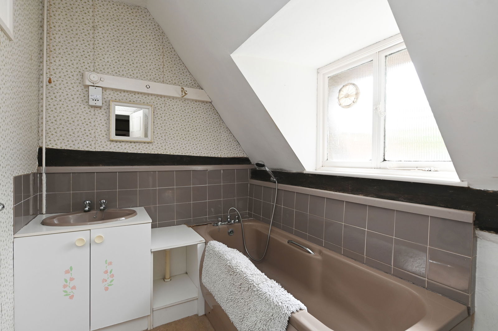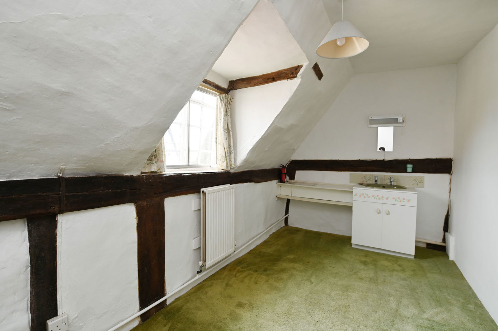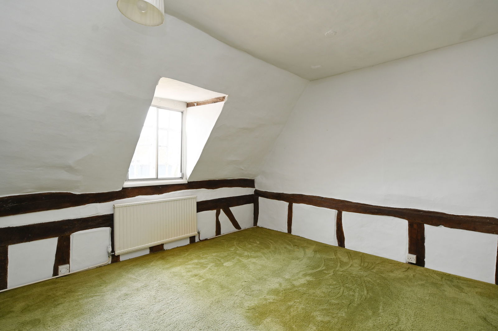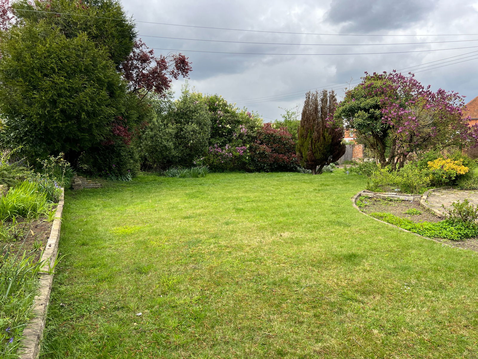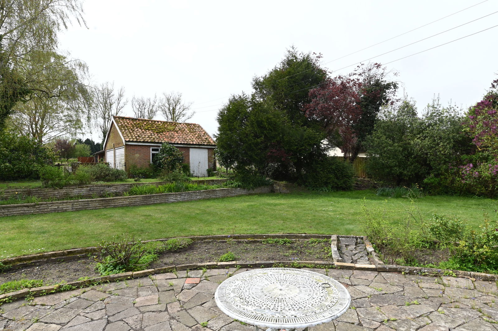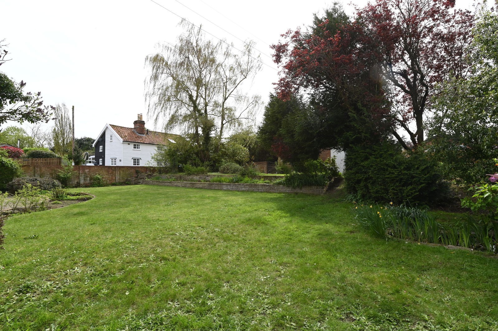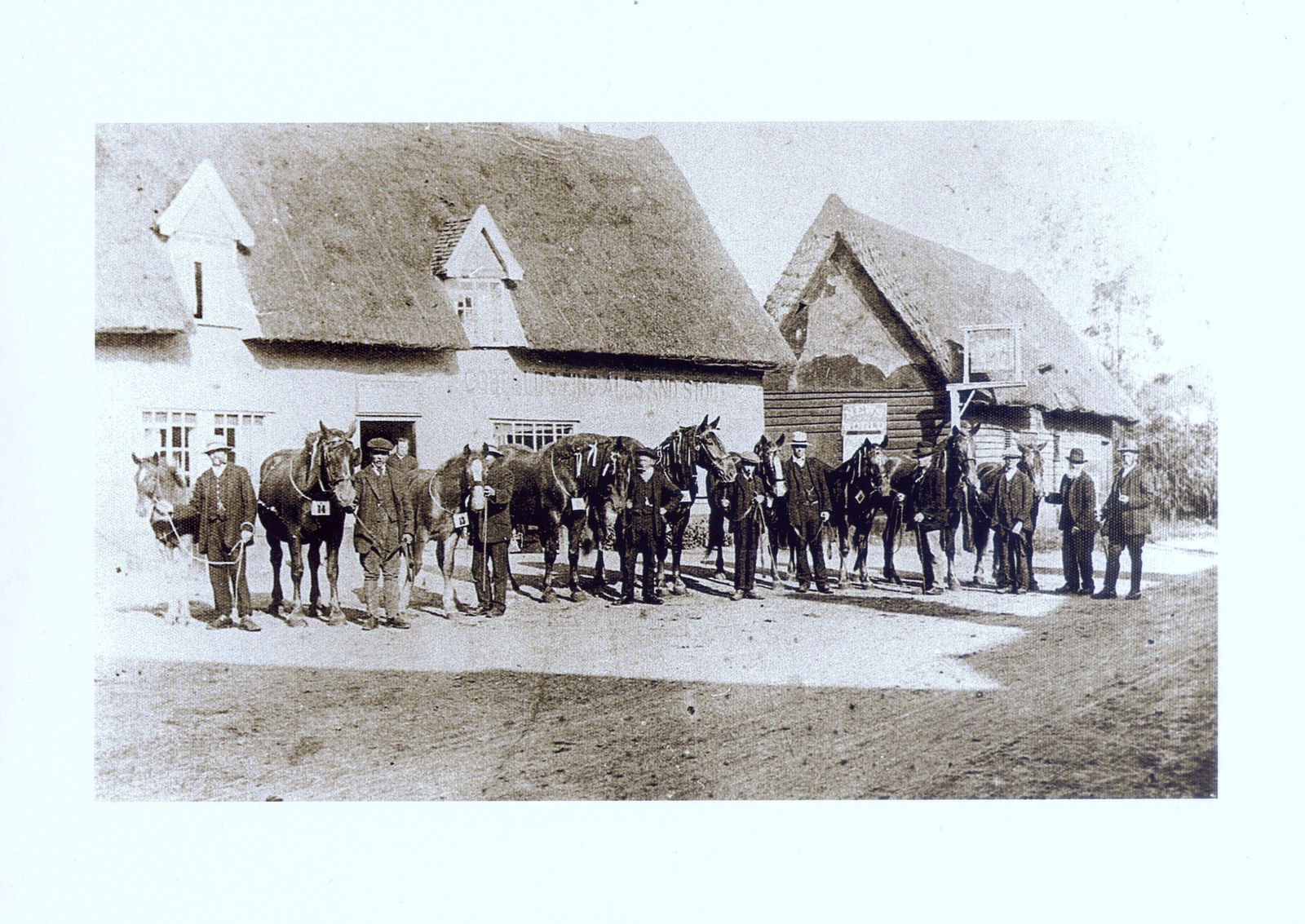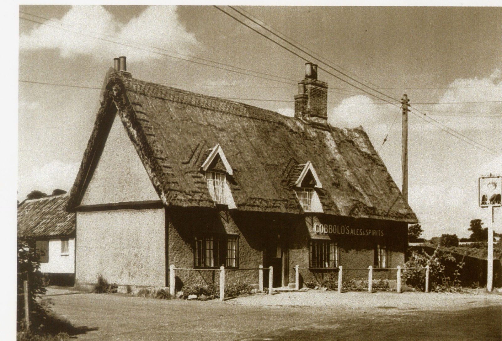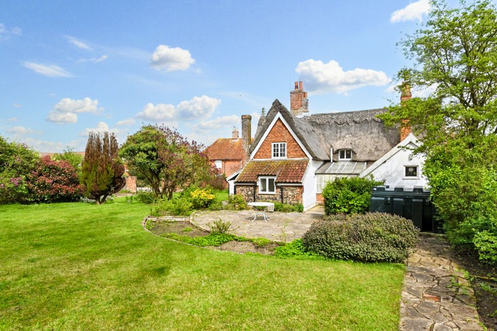Hacheston, Near Framlingham, Suffolk
A detached, period thatched cottage, situated within the centre of Hacheston, between Framlingham and Wickham Market.
Drawing room, dining room, kitchen, utility room, downstairs shower room, conservatory, snug, study and sitting room/ground floor bedroom with en-suite bathroom. Four first floor bedrooms and bathroom. Ample off-road parking, double garage. Attractive, mature grounds of one third of an acre.
Location
Queens Cottage is located in the accessible village of Hacheston, which is almost equidistant between the centres of Framlingham and Wickham Market. Both Framlingham and Wickham Market offer good local shopping facilities, as well as primary schools. Framlingham also has secondary schools, Thomas Mills High School and Framlingham College. Hacheston is a hub of activity with its village hall offering all manner of events and clubs. There is also an excellent farm shop and nursery. The village of Easton is within easy cycling distance and here there is a superb pub, Easton Farm Park, a bowls club and cricket club. The Heritage Coast is within about 10 miles, with the popular centres of Orford, Thorpeness, Aldeburgh, Walberswick and Southwold all being within easy reach. Woodbridge is within about 7 miles, whilst the county town of Ipswich lies about 15 miles to the south-west, offering frequent mainline railway services to London’s Liverpool Street.
Directions
From Framlingham head in southerly direction towards Wickham Market and Woodbridge. Proceed into the centre of Hacheston and shortly before Easton Lane on the right, Queens Cottage will be found on the right-hand side.
What3Words location: ///mango.diamond.invest
Description
Queens Cottage is a charming dwelling which is Grade II Listed and constructed of timber, brick and flint with predominantly rough cast and painted render elevation under a thatched and pantiled roof. The cottage is believed to date from the 17th century and was previously the village pub known as the Hacheston Queen or Queens Head.
The property offers spacious accommodation, particularly on the ground floor, extending to over 2500 square feet. It is envisaged that an incoming buyer will carry out a sympathetic modernisation and refurbishment programme which may include installing a new kitchen, new bathroom facilities and updating the heating system. It should, however, be noted that the boiler has been replaced in relatively recent times and the electricity consumer unit updated. Externally, a buyer may wish to re-ridge the thatch. Outside, there is ample parking and a delightful garden with garaging, where there is space for other outbuildings.
Survey
The vendors commissioned an independent building survey in 2024. The surveyor has confirmed that the survey can be viewed by all interested parties and their duty of care passed on to the eventual buyer. Please contact the agents to receive a copy via email.
The Accommodation
The Cottage
Ground Floor
A partially glazed front door leads to the hallway.
Hallway
Radiator, exposed beams.
Drawing Room 17’ 0 x 16’ 0 (5.18m x 4.88m)
A dual aspect room with east facing window with secondary glazing to the front of the property and west facing internal window to the conservatory. Inglenook fireplace with bressummer beam above. Wood block flooring. Wall light points. Radiators. Stairs to the First Floor landing. Doors to the dining room, conservatory and inner hallway.
Dining Room 15’ 6 x 14’ 0 (4.72m x 4.27m)
East facing windows to the front of the property with secondary glazing. Exposed beams and ceiling mouldings including fleurs-de-lis and the Queen’s head. Radiator. Door to the Kitchen.
Kitchen 15’ 0 x 12’ 5 (4.57m x 3.78m)
Fitted with a basic range of high and low level wall units with integrated fridge and double electric oven. Roll edge work surface with stainless steel sink with drainer and mixer taps above. Four ring halogen hob with extractor fan above. South facing window with secondary glazing, Former fireplace which is home to the oil-fired boiler. Door to the Pantry, Conservatory and Utility Room.
Pantry
Shelved and with a south facing window.
Utility Room
North and south facing windows. Hand wash basin with drainer. Wall units. Space and plumbing for a washing machine and tumble dryer. Exterior door to the rear garden and further door to the Shower Room.
Shower room
Comprising shower, WC and water softener. West facing windows.
Conservatory 13’ 3 x 10’ 6 (4.04m x 3.78m)
A basic structure of timber framed construction with wall-to-wall glazing to the west and a glazed roof. Door to Sitting Room.
Inner Hallway
Fitted shelving. Doors to the Snug, Study and Sitting Room.
Snug 16’ 5 x 9’ 5 (5.00m x 2.87m)
Exposed timbers and blocked fireplace. Wall light points. Radiator. East facing window with secondary glazing. Shelved cupboard.
Study 11’ 7 x 8’ 0 (3.53m x 2.44m)
A dual aspect room with west and north facing windows overlooking the garden. Glazed door to the exterior. Radiator. Shelved cupboard.
Sitting Room 10’ 0 x 12’ 0 (3.05m x 3.66m)
A sitting room or further bedroom with north facing window with secondary glazing overlooking the garden and French doors opening to the conservatory. Radiator, understairs cupboards. Door to en-suite bathroom.
En-suite Bathroom
Comprising bath, hand wash basin and separate cloakroom with WC. North and west facing windows with obscured glazing and secondary glazing. Wall mounted electric heater.
The stairs in the ground floor sitting Room rise to the First Floor Landing
Landing
Radiator. Wall light points. Hatch to roof space. Internal high level windows. Doors lead off to the bedrooms and bathroom.
Bedroom One 16’ 0 x 11’ 0 (4.88m x 3.35m)
A double bedroom with west facing window enjoying views over the rear garden. Radiator. Fitted wardrobe with hanging rail and shelf above. Hand wash basin with cupboard below. Fitted shelving.
Outside
There are three parking areas to the property. The first is immediately to the front of the dwelling where there is also an area of lawn. The second is accessed via gates into the main garden itself where there is an area of hard standing. The third parking area is off Easton Lane and leads to a double garage which is of brick construction under a tiled roof. This has double garage doors to the front and personnel doors to one side. It measures approximately 20’ x 16’.
The garden itself is delightful. It is predominantly west-facing and is enclosed by brick walls and fencing. Abutting the cottage itself is an extensive patio area beyond which are beds and lawn. A terrace leads up to a secondary garden area and the garage, beyond which is a recently cleared area where there is scope for further outbuildings to be constructed for a home office or alike. Within the grounds are flower beds and mature shrubs and trees. The grounds extend to approximately 0.32 acres.
Viewing Strictly by appointment with the agent.
Services – Mains water and electricity. Oil fired central heating. Private drainage system. (Whilst the sellers have no reason to believe that the septic tank does not work in a satisfactory manner, it is unlikely to comply with the new regulations and buyer should budget to install a new sewage treatment plant. This cost has been taken into account within the guide price along with the other refurbishment works that are required at the property.)
Broadband – To check the broadband coverage available in the area click this link – https://checker.ofcom.org.uk/en-gb/broadband-coverage
Mobile Phones – To check the mobile phone coverage in the area click this link – https://checker.ofcom.org.uk/en-gb/mobile-coverage
EPC Rating = No EPC as property is Listed
Council Tax Band F; £3,008.99 payable per annum 2024/2025
Local Authority East Suffolk Council; East Suffolk House, Station Road, Melton, Woodbridge, Suffolk IP12 1RT; Tel: 0333 016 2000
NOTES
1. Every care has been taken with the preparation of these particulars, but complete accuracy cannot be guaranteed. If there is any point, which is of particular importance to you, please obtain professional confirmation. Alternatively, we will be pleased to check the information for you. These Particulars do not constitute a contract or part of a contract. All measurements quoted are approximate. The Fixtures, Fittings & Appliances have not been tested and therefore no guarantee can be given that they are in working order. Photographs are reproduced for general information and it cannot be inferred that any item shown is included. No guarantee can be given that any planning permission or listed building consent or building regulations have been applied for or approved. The agents have not been made aware of any covenants or restrictions that may impact the property, unless stated otherwise. Any site plans used in the particulars are indicative only and buyers should rely on the Land Registry/transfer plan.
2. The Money Laundering, Terrorist Financing and Transfer of Funds (Information on the Payer) Regulations 2017 require all Estate Agents to obtain sellers’ and buyers’ identity.
3. This is a probate sale and probate has been granted. March 2025
Stamp Duty
Your calculation:
Please note: This calculator is provided as a guide only on how much stamp duty land tax you will need to pay in England. It assumes that the property is freehold and is residential rather than agricultural, commercial or mixed use. Interested parties should not rely on this and should take their own professional advice.

