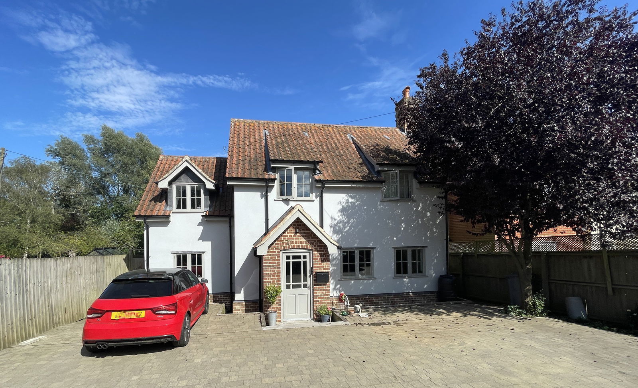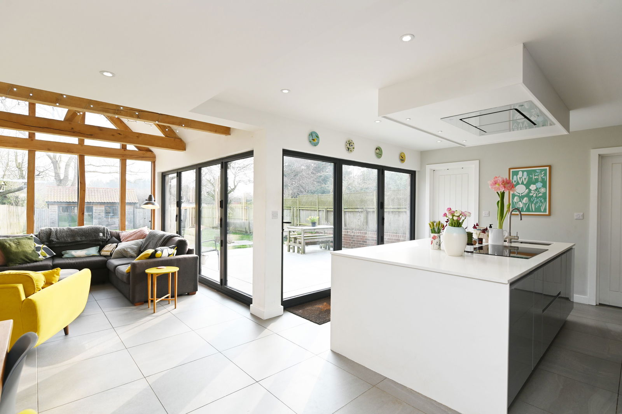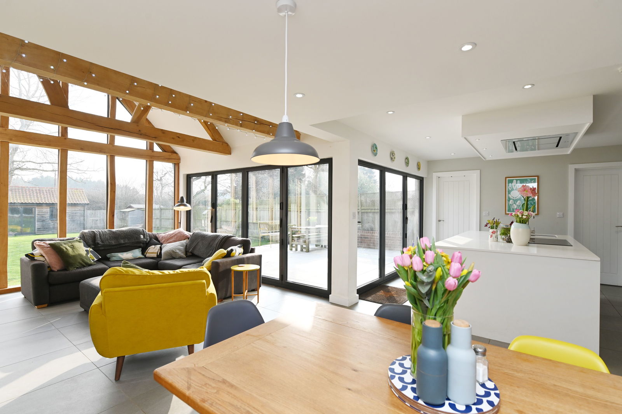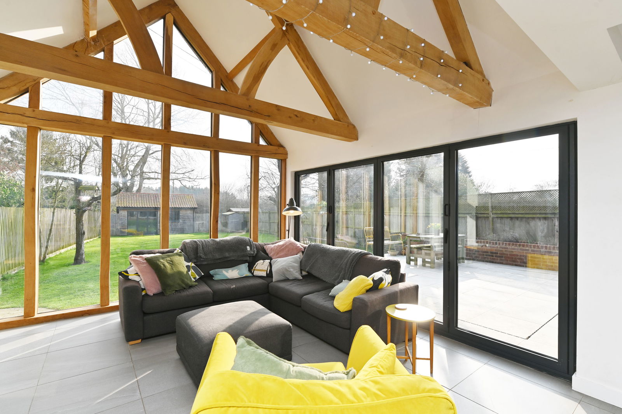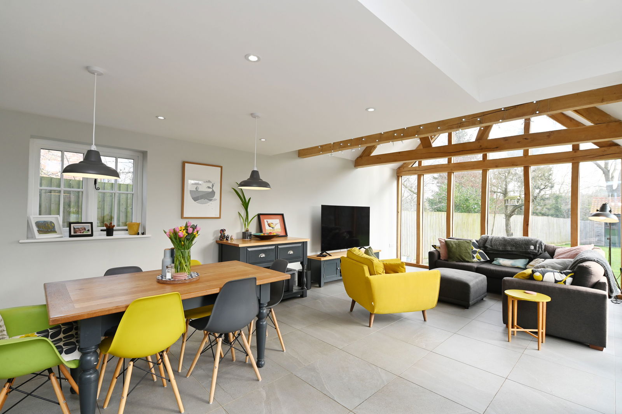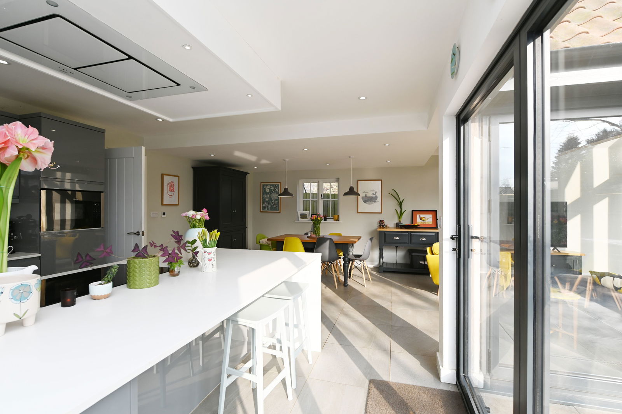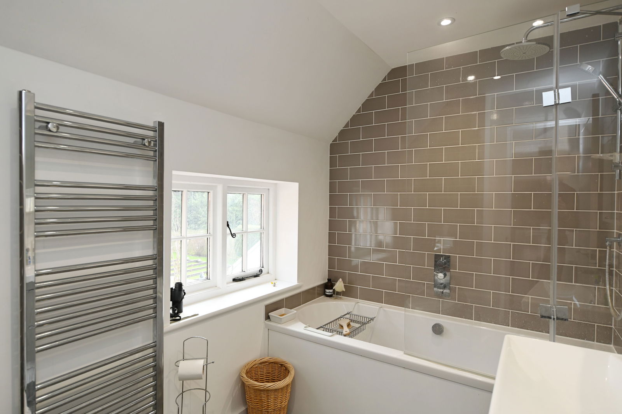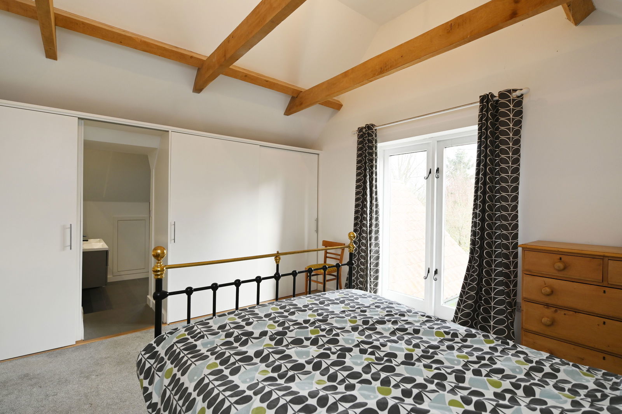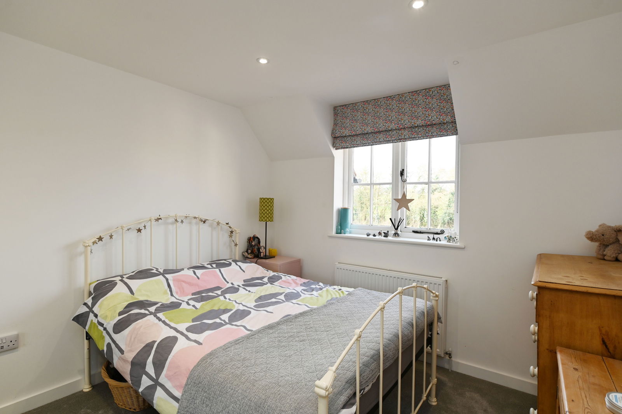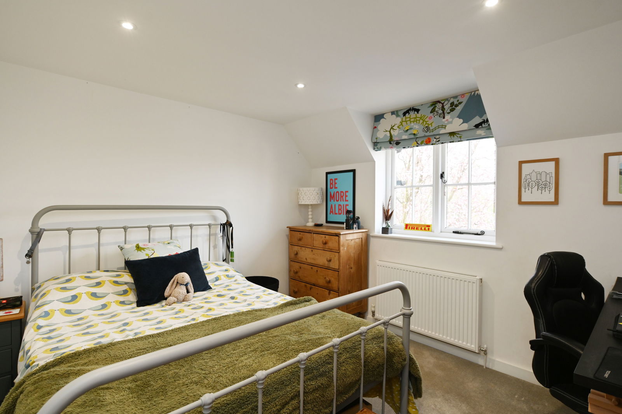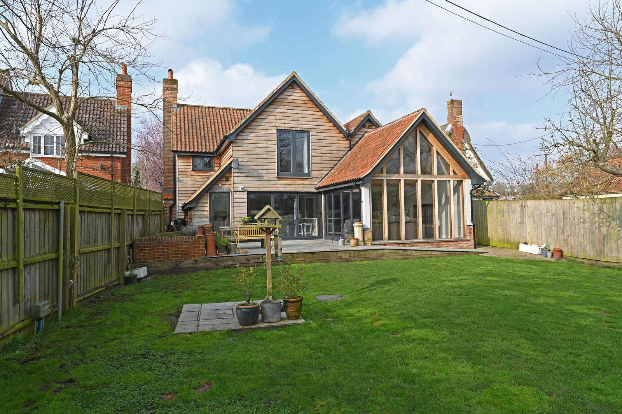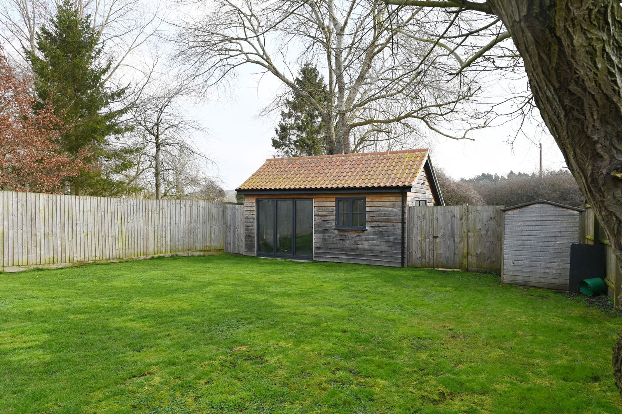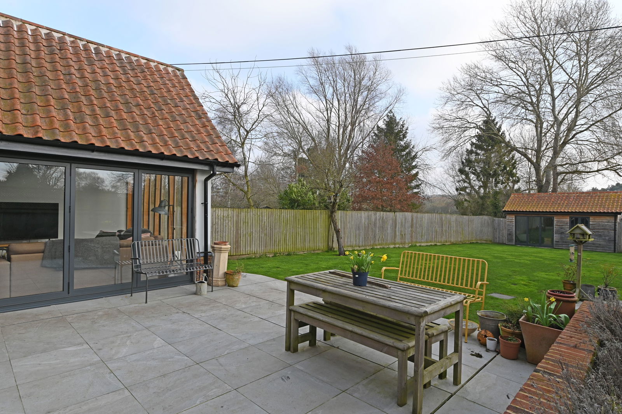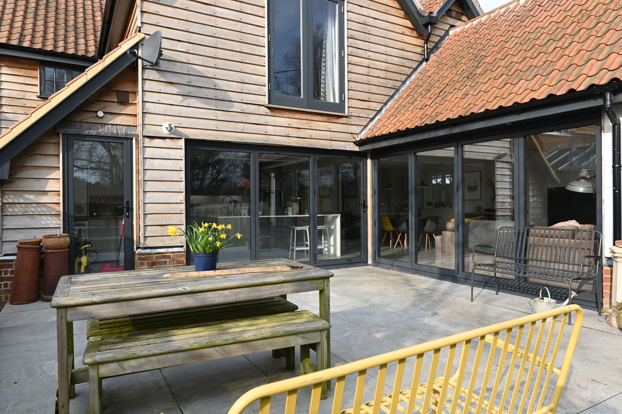Hacheston, Suffolk
A modern four bedroom detached family home located in the popular village of Hacheston, between Framlingham and Wickham Market.
Entrance porch/entrance hall, sitting room, study/family room, downstairs cloakroom, open plan kitchen/dining room/green oak garden room, utility room and pantry.
Master bedroom with en-suite and guest bedroom with en-suite, two further double bedrooms and a family bathroom.
Enclosed good size garden to rear with detached timber frame home office and store.
Ample off-road parking.
Location
Hacheston is almost equidistant between the centres of Framlingham and Wickham Market. Both Framlingham and Wickham Market offer good local shopping facilities, as well as primary schools. Framlingham also has secondary schools, Thomas Mills High School and Framlingham College. Hacheston is a hub of activity with its village hall offering all manner of events and clubs. There is also an excellent farm shop and plant nursery. The village of Easton is within easy cycling distance and here there is a superb pub, The White Horse as well as Easton Farm Park, a bowls club and a cricket club. The Heritage Coast is within about 10 miles, with the popular centres of Orford, Thorpeness, Aldeburgh, Walberswick and Southwold all being within easy reach. Woodbridge is within about 7 miles, whilst the county town of Ipswich lies about 15 miles to the south-west, offering frequent mainline railway services to London’s Liverpool Street.
Description
Clow Cottage was built in 2013 and is a four bedroom detached family home with part timber and part rendered elevations. There is a green oak garden room to the rear with oak cladding. The interior is a fusion of modern contemporary styling and traditional accommodation which comprises an entrance porch to an entrance hall with doors off to a drawing room, with a feature red brick chimney and space for a woodburning stove. There is an office/family room, downstairs cloakroom, and a large open plan kitchen/dining room incorporating the green oak garden room. This has vaulted ceilings and large picture windows with two sets of bifold doors that open out onto the large paved terrace to rear. The kitchen is designed around the central island with quartz worktops and a one and a half bowl single drainer sink unit with hot water boiling tap as well as the Neff induction hob with overhead extractor fans. There are a range of fitted wall and base units with integrated Neff appliances including double oven, microwave, fridge and dishwasher. In addition there is a walk-in pantry and a utility room which has a gas fired wall mounted boiler and water softener and space and plumbing for washing machine and dryer. On the first floor the master bedroom has vaulted ceilings and a Juliet balcony overlooking the garden and views beyond, built-in wardrobes and an airing cupboard. There is an en-suite shower room with close-coupled WC, walk-in drencher shower with glass screen and basin. There is a further guest bedroom with en-suite shower room, two further double bedrooms and a family bathroom. The property benefits from double glazing throughout and gas fired central heating to underfloor heating on the ground floor and radiators on the first floor.
Outside the property is approached from the highway by a block paved driveway providing offroad parking for four to six vehicles. There is a gated access to the side with a pathway leading to the large enclosed garden to the rear. This is mainly laid to lawn with a large paved terrace immediately behind the property and a brick built raised flower bed. At the rear of the garden is a detached timber frame home office/den, which is oak clad under a pantiled roof with storage to side, and with power and light. There is a gated access to a hard standing area behind the garden.
Viewing Strictly by appointment with the agent.
Services Mains water, electricity, gas and private drainage via a modern sewage treatment plant.
Broadband To check the broadband coverage available in the area click this link – https://checker.ofcom.org.uk/en-gb/broadband-coverage
Mobile Phones To check the mobile phone coverage in the area click this link – https://checker.ofcom.org.uk/en-gb/mobile-coverage
EPC Rating C (copy available from the agents)
Council Tax Band F; £3,008.99 payable per annum 2024/2025
Local Authority East Suffolk Council; East Suffolk House, Station Road, Melton, Woodbridge, Suffolk IP12 1RT; Tel: 0333 016 2000
NOTES
1. Every care has been taken with the preparation of these particulars, but complete accuracy cannot be guaranteed. If there is any point, which is of particular importance to you, please obtain professional confirmation. Alternatively, we will be pleased to check the information for you. These Particulars do not constitute a contract or part of a contract. All measurements quoted are approximate. The Fixtures, Fittings & Appliances have not been tested and therefore no guarantee can be given that they are in working order. Photographs are reproduced for general information and it cannot be inferred that any item shown is included. No guarantee can be given that any planning permission or listed building consent or building regulations have been applied for or approved. The agents have not been made aware of any covenants or restrictions that may impact the property, unless stated otherwise. Any site plans used in the particulars are indicative only and buyers should rely on the Land Registry/transfer plan.
2. The Money Laundering, Terrorist Financing and Transfer of Funds (Information on the Payer) Regulations 2017 require all Estate Agents to obtain sellers’ and buyers’ identity.
3. The vendor has completed a Property Information Questionnaire about the property and this is available to be emailed to interested parties.
September 2024
Stamp Duty
Your calculation:
Please note: This calculator is provided as a guide only on how much stamp duty land tax you will need to pay in England. It assumes that the property is freehold and is residential rather than agricultural, commercial or mixed use. Interested parties should not rely on this and should take their own professional advice.

