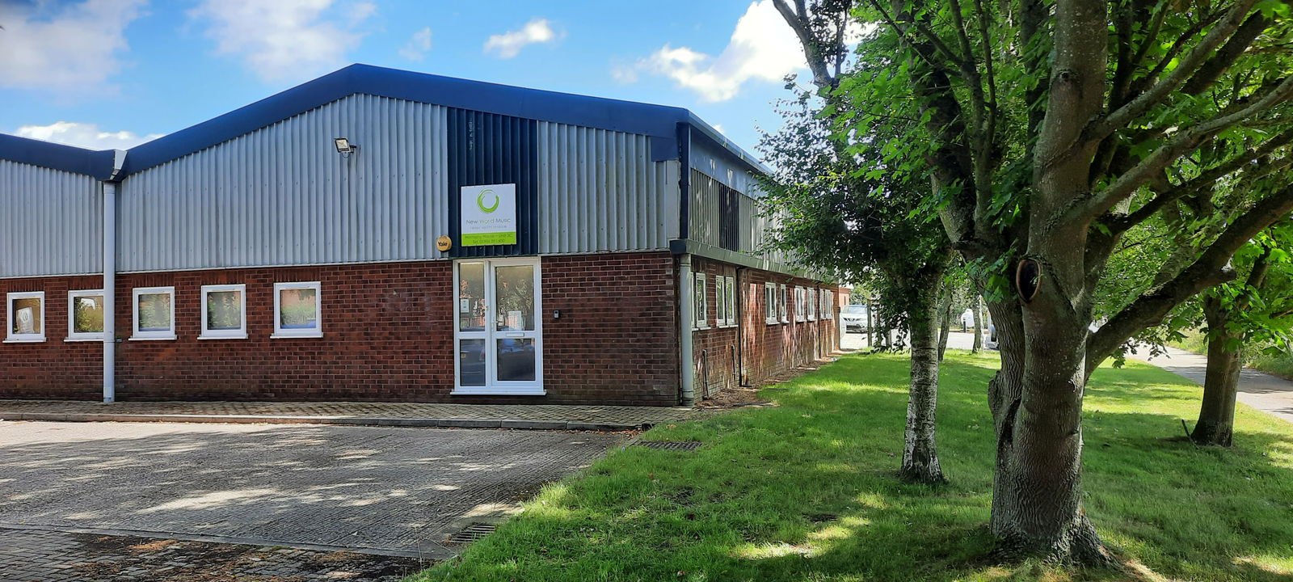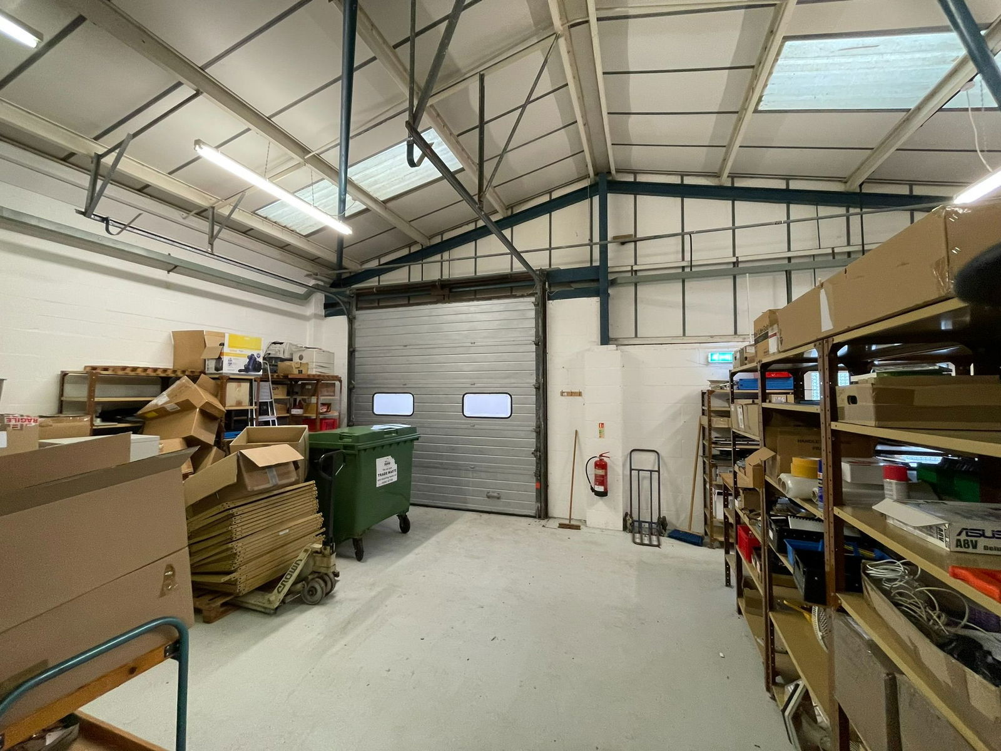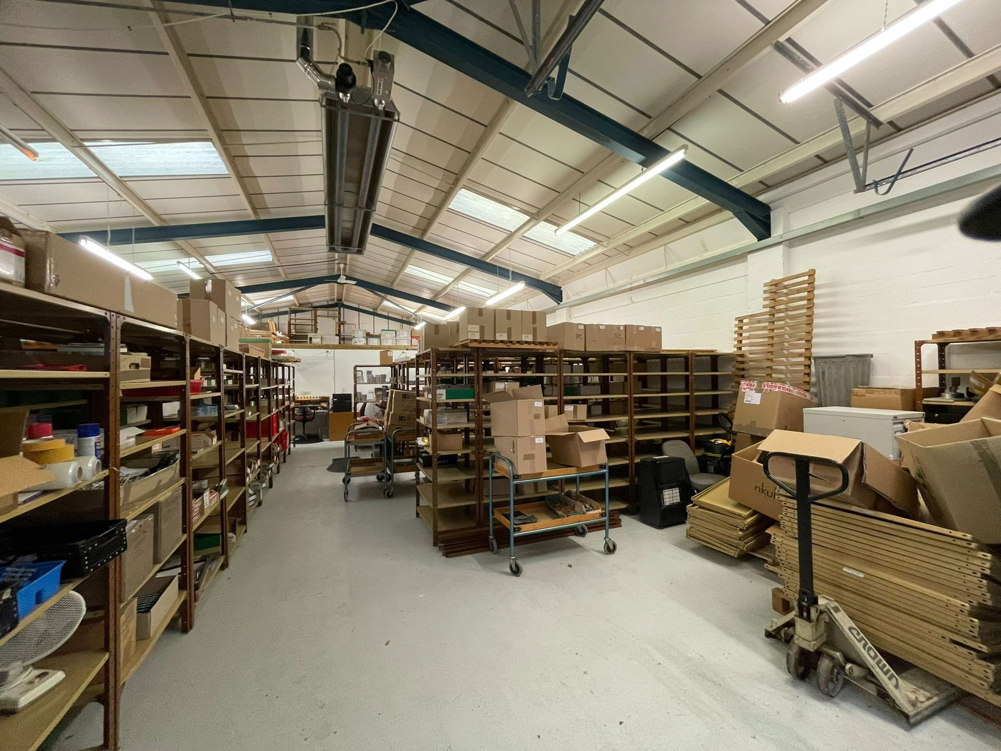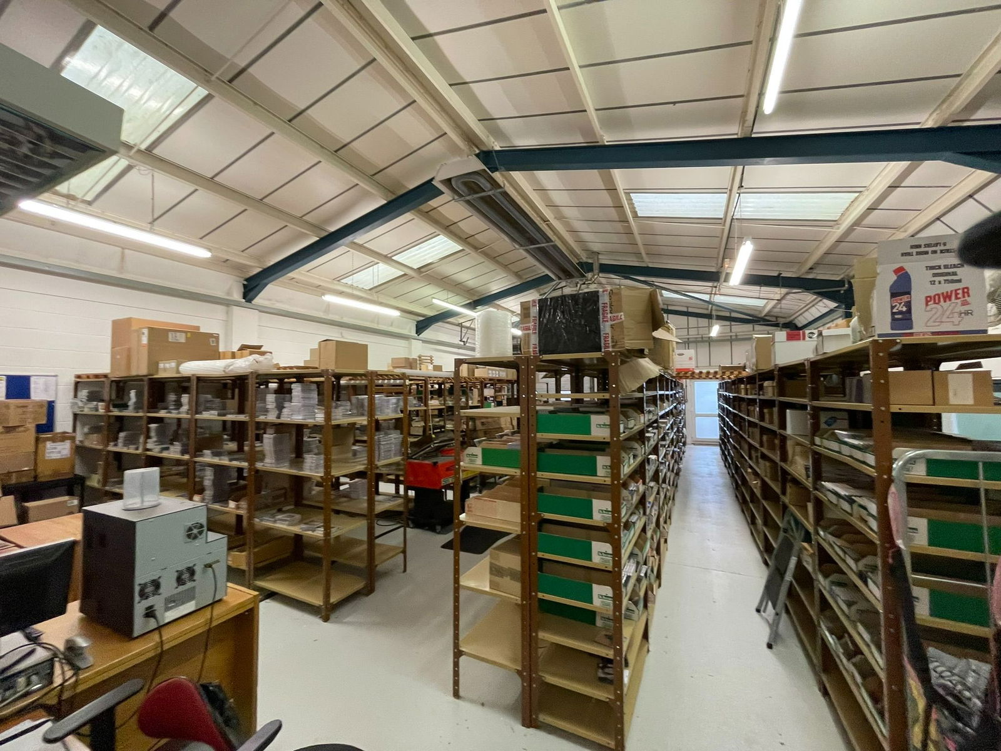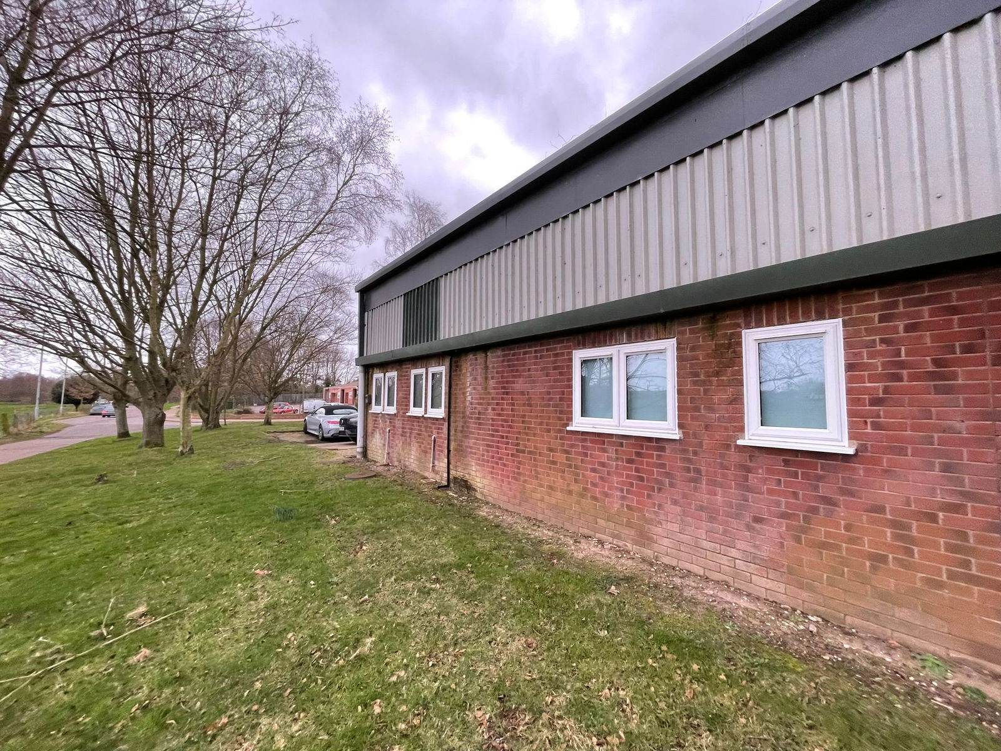Halesworth, Suffolk
A modern business unit on this popular industrial estate on the outskirts of Halesworth, close to the A12, available from October 2024.
A substantial modern end, of terraced business unit offering 187 sqm (2,011 sq ft) of accommodation with rear offices and rear access roller shutter door.
Available on a new lease on terms to be agreed.
Location
The Blyth Road Industrial Estate lies on the southern outskirts of Halesworth which is a well served market town just 4 miles from the A12 trunk road linking Great Yarmouth to the north and Ipswich and London to the south. Lowestoft is about 15 miles to the south-west and the popular traditional seaside town of Southwold is 7 miles to the west. Halesworth has a pedestrianised shopping centre and a railway station with services via the East Suffolk Ipswich-Lowestoft railway line to Ipswich and onto London’s Liverpool Street Station.
Directions
For those using the What3Words app: ///drive.snowstorm.punchy
Description
Blyth Road provides a mix of quasi-retail and commercial users and is the most modern commercial base in the town. The property adjoins Eurocell and is close to Kers Lake Construction.
The premises comprisesa modern steel frame and brickblock unit with profile steel clad upper parts with clear space 11’ (3.35m) to eaves, with fitted offices, kitchen and Male and Female WCs. There is also private external parking and rear loading via roller shutter loading door.
The Accommodation
The Accommodation extends to around 187 sqm (2,011 sq ft). Gross internal floor area.
Services
The property is served by mains water and drainage. There is also three phase electricity. There is a repair and maintenance contribution of 12.5% in addition to the guide rental.
Planning
The property has previously been used for Class E, B2 and B8 uses. Other uses may be available subject to checking with East Suffolk Council.
VAT
VAT is payable on the rent.
Business Rates
Rateable Value £8,200
Qualifying occupiers may be eligible for small business rates relief which can reduce rates payable by up 100% for certain properties with low rateable values. Further information available from East Suffolk Council.
Local Authority
East Suffolk Council; East Suffolk House, Station Road, Melton, Woodbridge, Suffolk IP12 1RT;
Tel: 0333 016 2000
Terms
Offered To Let on a new Landlord’s Business lease for a term to be agreed with the Tenant only being responsible for internal and non-structural repairs. The exterior and site is maintained by the Landlord’s maintenance company.
There is an annual contribution to buildings insurance and a ‘one off’ payment of £250.00 + VAT as a legal cost contribution.
Viewing
Strictly by prior appointment with the agent.
EPC
Rating = D (90). A copy of the report is available from the agents.
NOTES
1. Every care has been taken with the preparation of these particulars, but complete accuracy cannot be guaranteed. If there is any point, which is of particular importance to you, please obtain professional confirmation. Alternatively, we will be pleased to check the information for you. These Particulars do not constitute a contract or part of a contract. All measurements quoted are approximate. The Fixtures, Fittings & Appliances have not been tested and therefore no guarantee can be given that they are in working order. Photographs are reproduced for general information and it cannot be inferred that any item shown is included. No guarantee can be given that any planning permission or listed building consent or building regulations have been applied for or approved. The agents have not been made aware of any covenants or restrictions that may impact the property, unless stated otherwise. Any site plans used in the particulars are indicative only and buyers should rely on the Land Registry/transfer plan.
2. The Money Laundering, Terrorist Financing and Transfer of Funds (Information on the Payer) Regulations 2017 require all Estate Agents to obtain sellers’ and buyers’ identity.

