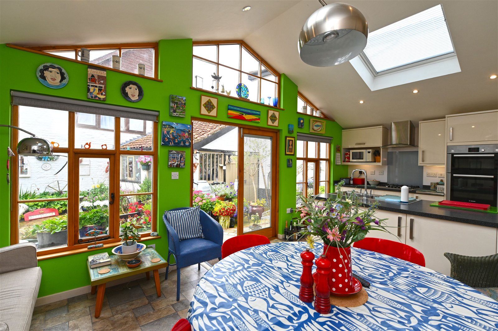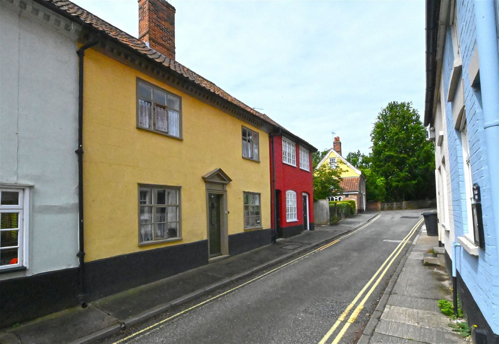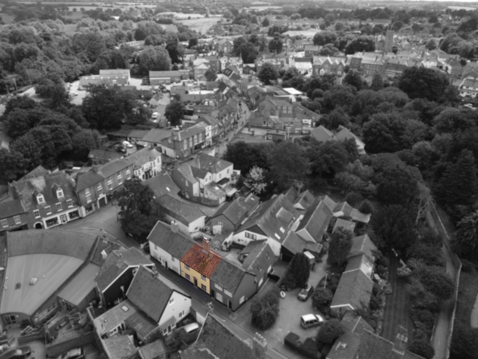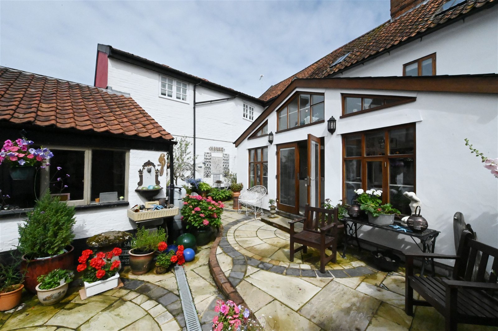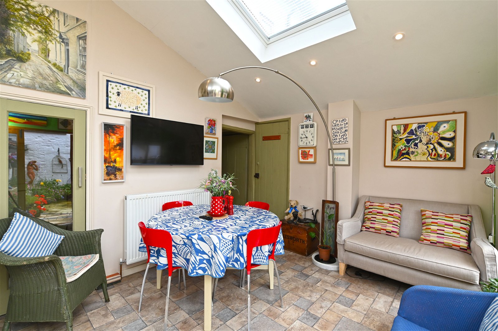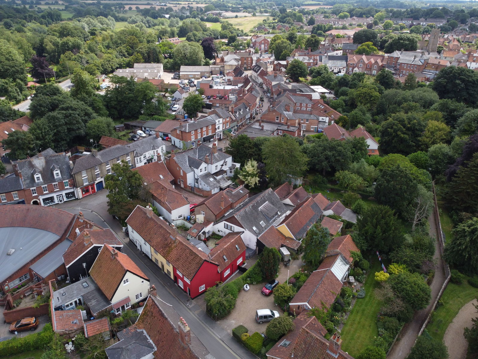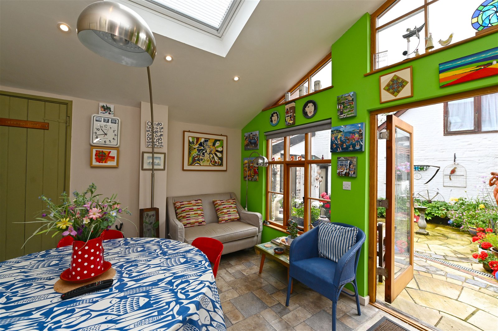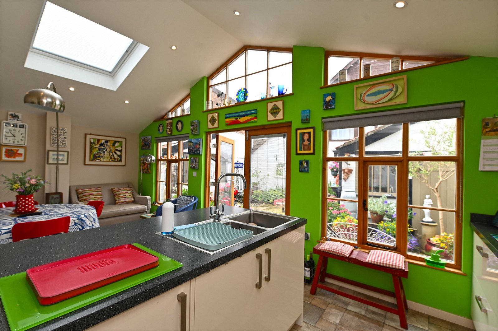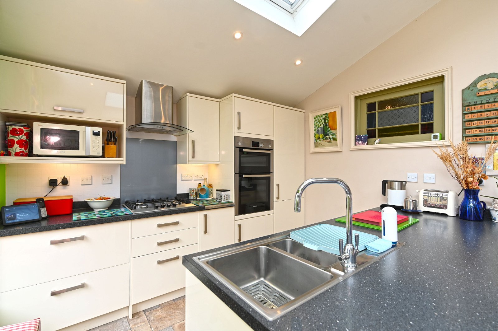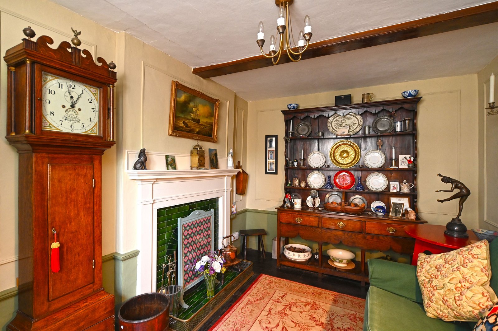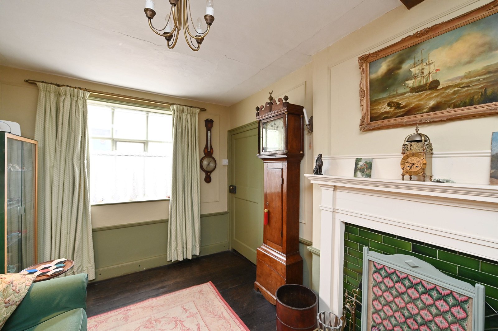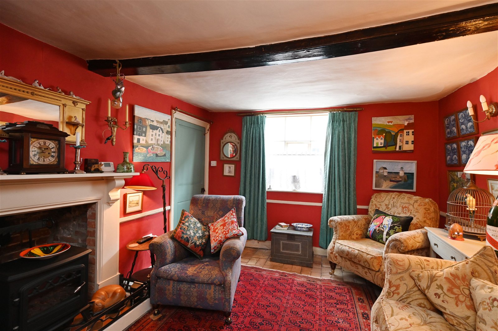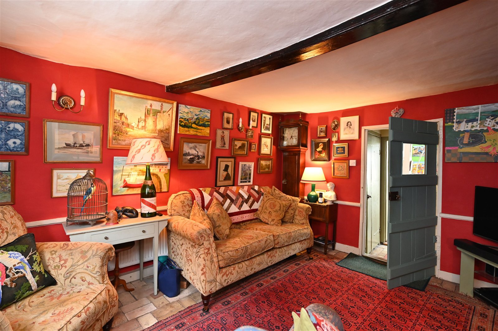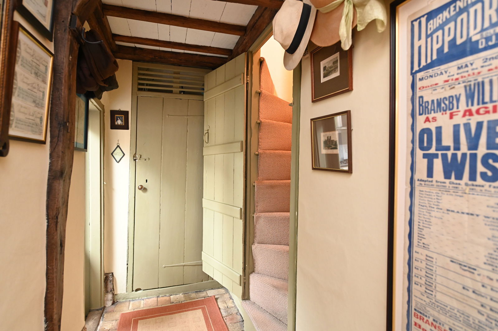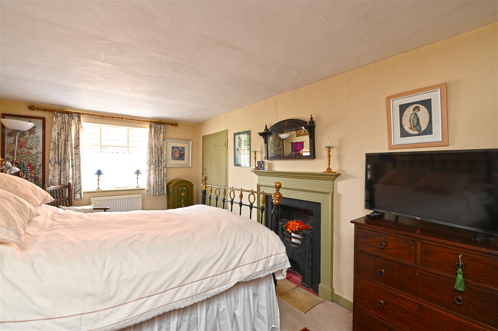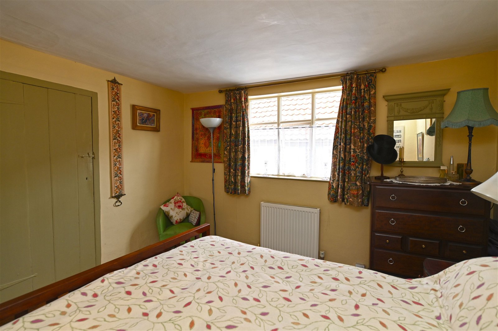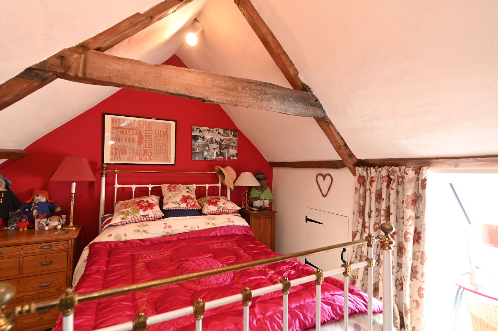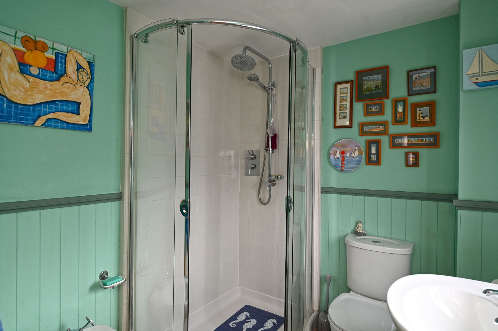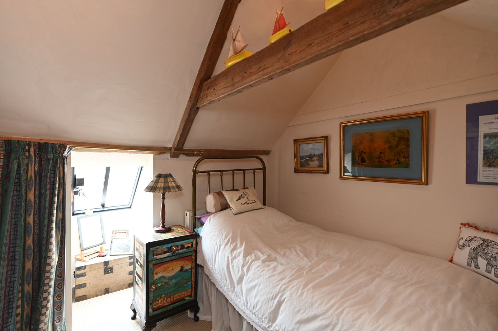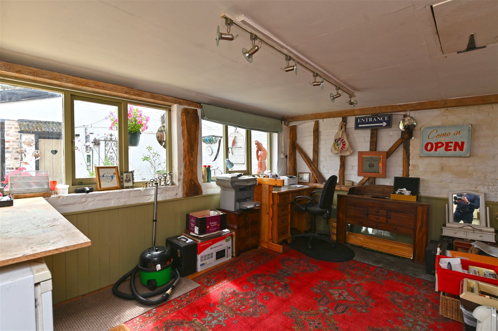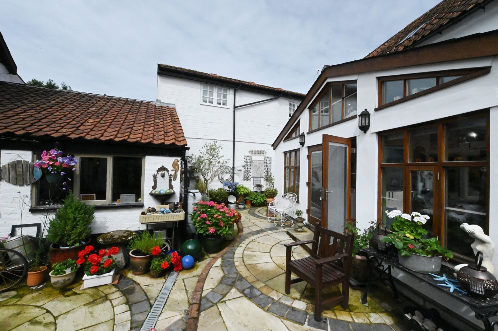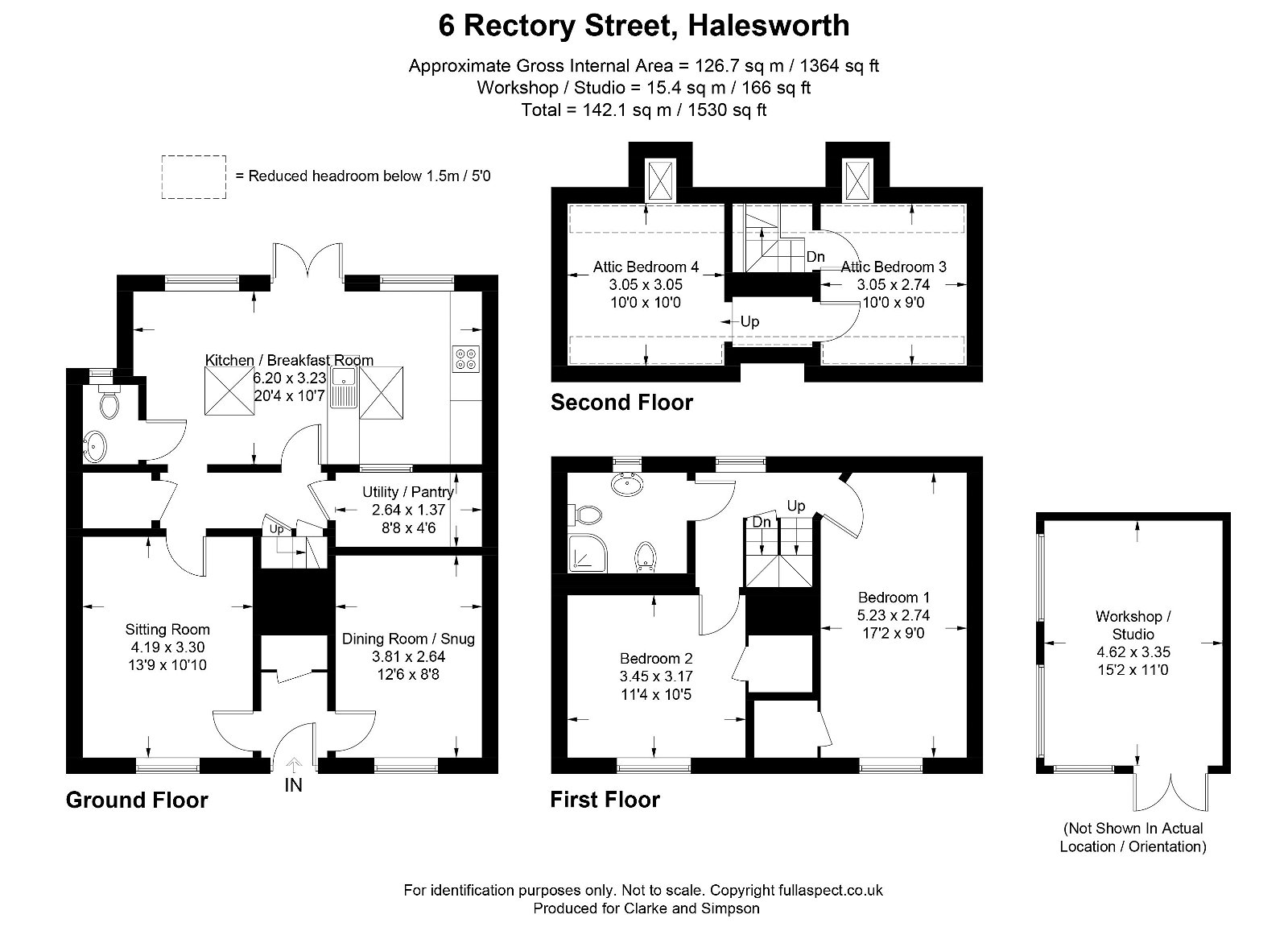Halesworth, Suffolk
A charming Grade II Listed three/four bedroom town house, with a delightful contemporary extension and studio outbuilding at the rear, set along Rectory Street in the very heart of Halesworth.
Entrance hall, snug/dining room, sitting room, rear hall and utility/pantry. Extension comprising kitchen/breakfast room and cloakroom.
Two double bedrooms and shower room on the first floor. Two attic bedrooms on the second floor. Studio outbuilding and landscaped courtyard garden. Residents parking available on Rectory Street. Private parking available by separate negotiation.
Location
The property will be found along Rectory Street in the very heart of the popular and well regarded market town of Halesworth. The town is probably best know for its busy high street, including independent shops, cafés, pubs and restaurants. It also has a supermarket, post office, primary school, pharmacy, library and train station, which provides services via Ipswich to London’s Liverpool Street station. To the east of Halesworth lies the Heritage Coast which is renowned for its wide variety of leisure opportunities, including the well regarded seaside resort of Southwold, historic Dunwich and the RSPB sanctuary at Minsmere. Snape, home of the Aldeburgh Festival, is approximately 15 miles away and offers a variety of shops, cafés and art galleries.
Directions
Proceeding in a northerly direction on the A144 Norwich Road to the north of the town, turn left onto Bridge Street. Continue into Rectory Street where the property will be found will be found on the left hand side.
For those using the What3Words app: ///generally.intent.irony
Description
This charming Grade II Listed town house occupies an enviable location along Rectory Street, in the very heart of the desirable and well regarded market town of Halesworth, and just a short walk from the picturesque Bridge Street area.
According to the listing schedule, 6 Rectory Street is believed to date from the early 18th Century. In 2014 the vendors, who have enjoyed living at the property for over 20 years, commissioned a rear extension to create a delightful, open plan kitchen/breakfast room, that acts as an additional reception area. The extension was designed and built in a sympathetic yet contemporary style that included plenty of glazing and a vaulted ceiling resulting in the room being extremely light and spacious.
The remainder of the accommodation is arranged over three floor, with a sitting room and snug/dining room on the ground floor, two good sized double bedrooms on the first floor, together with a spacious shower room, plus two attic bedrooms on the second floor.
Outside the courtyard has been landscaped with stepped terraced areas and useful outbuildings including ‘Rectory Barn’; a studio type building that is used as a study/hobby room, but which could be further improved if required to act as ancillary accommodation to the main house – subject to the necessary consents. Permit parking is available in Rectory Street, but the vendor also owns a parking space nearby that is available by separate negotiation.
Viewing Strictly by appointment with the agent.
Services All mains services connected. Gas fired boiler servicing the central heating and hot water systems.
Broadband To check the broadband coverage available in the area click this link – https://checker.ofcom.org.uk/en-gb/broadband-coverage
Mobile Phones To check the mobile phone coverage in the area click this link – https://checker.ofcom.org.uk/en-gb/mobile-coverage
EPC Rating = N/A as Listed
Council Tax Band B ; £1,651.73 payable per annum 2024/2025
Local Authority East Suffolk Council; East Suffolk House, Station Road, Melton, Woodbridge, Suffolk IP12 1RT; Tel: 0333 016 2000
NOTES
1. Every care has been taken with the preparation of these particulars, but complete accuracy cannot be guaranteed. If there is any point, which is of particular importance to you, please obtain professional confirmation. Alternatively, we will be pleased to check the information for you. These Particulars do not constitute a contract or part of a contract. All measurements quoted are approximate. The Fixtures, Fittings & Appliances have not been tested and therefore no guarantee can be given that they are in working order. Photographs are reproduced for general information and it cannot be inferred that any item shown is included. No guarantee can be given that any planning permission or listed building consent or building regulations have been applied for or approved. The agents have not been made aware of any covenants or restrictions that may impact the property, unless stated otherwise. Any site plans used in the particulars are indicative only and buyers should rely on the Land Registry/transfer plan.
2. The Money Laundering, Terrorist Financing and Transfer of Funds (Information on the Payer) Regulations 2017 require all Estate Agents to obtain sellers’ and buyers’ identity.
July 2024
Stamp Duty
Your calculation:
Please note: This calculator is provided as a guide only on how much stamp duty land tax you will need to pay in England. It assumes that the property is freehold and is residential rather than agricultural, commercial or mixed use. Interested parties should not rely on this and should take their own professional advice.

