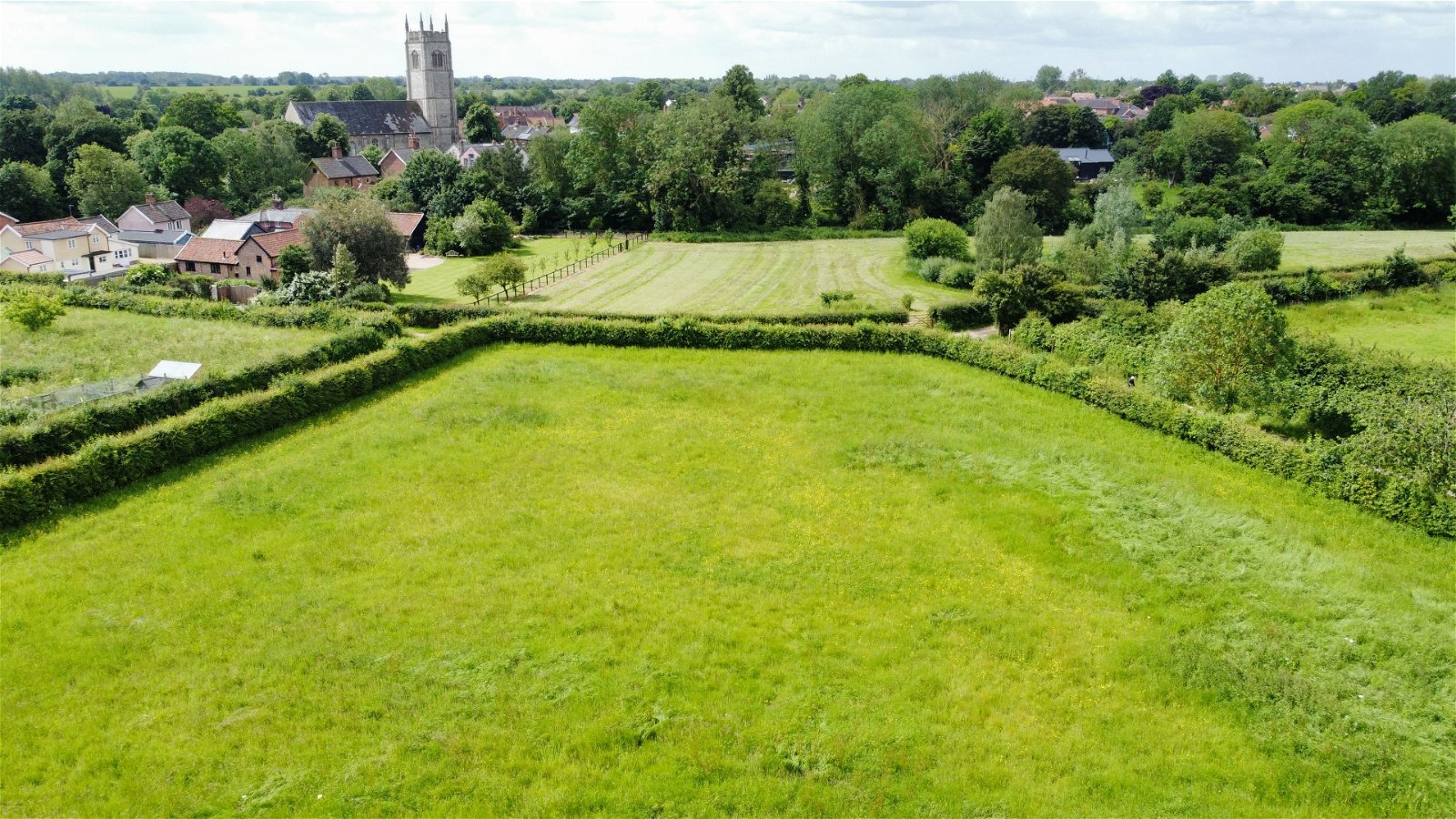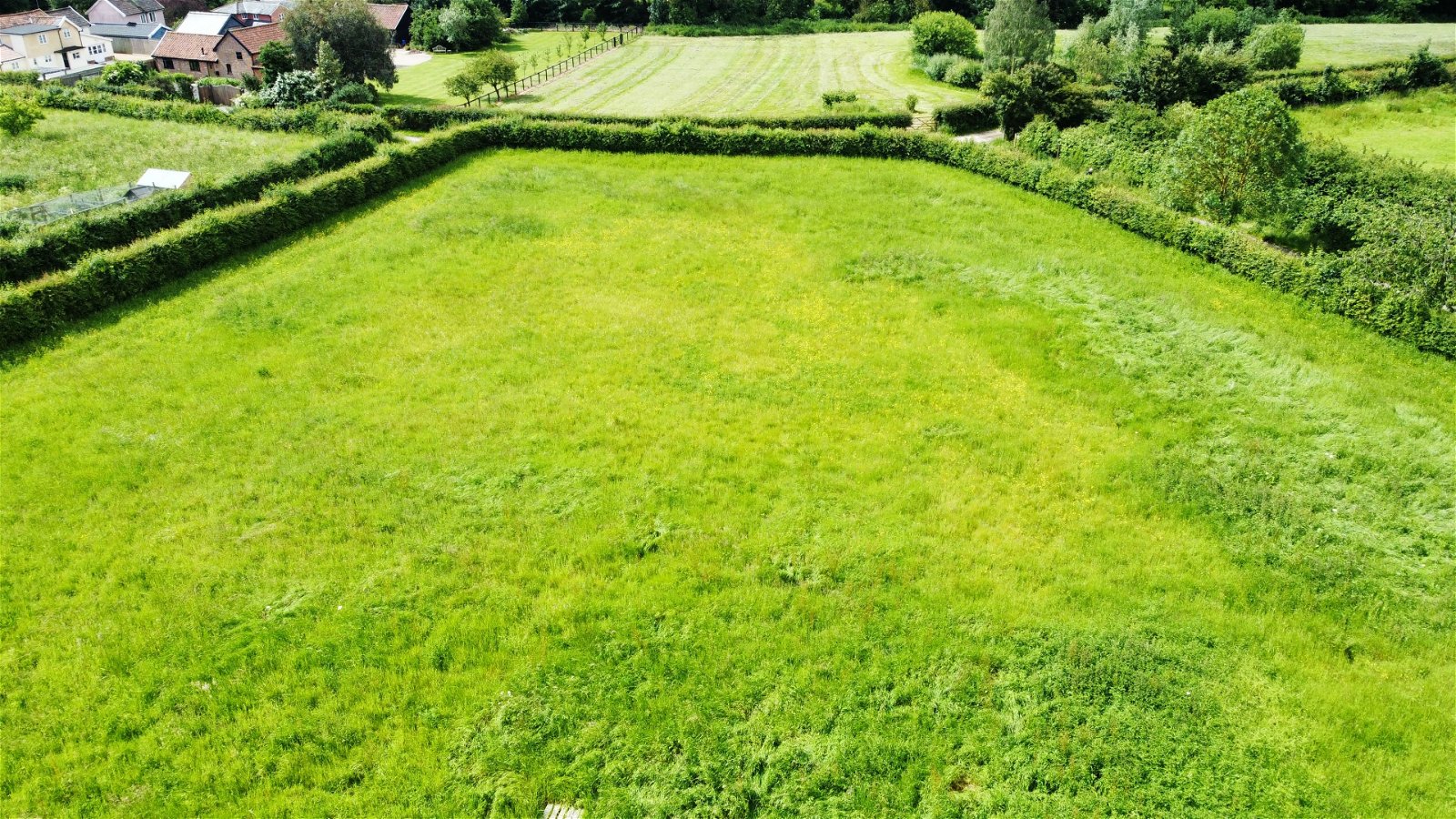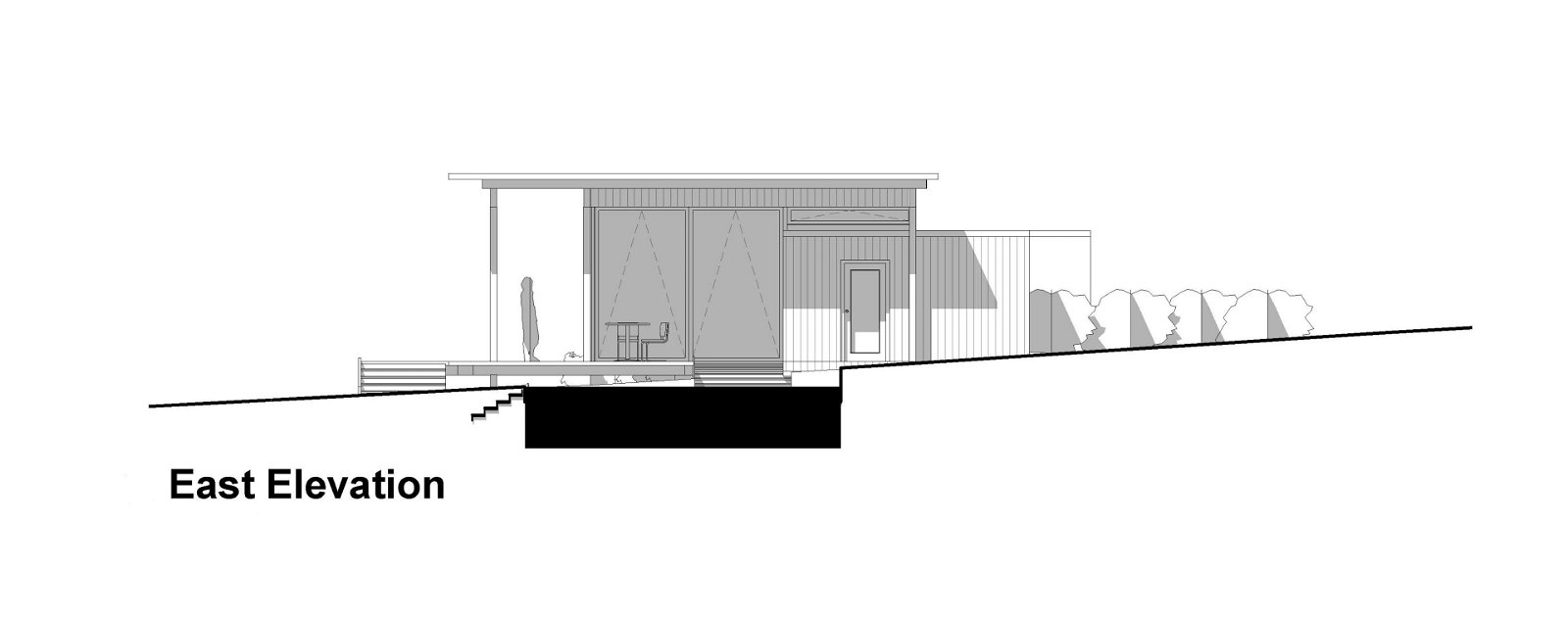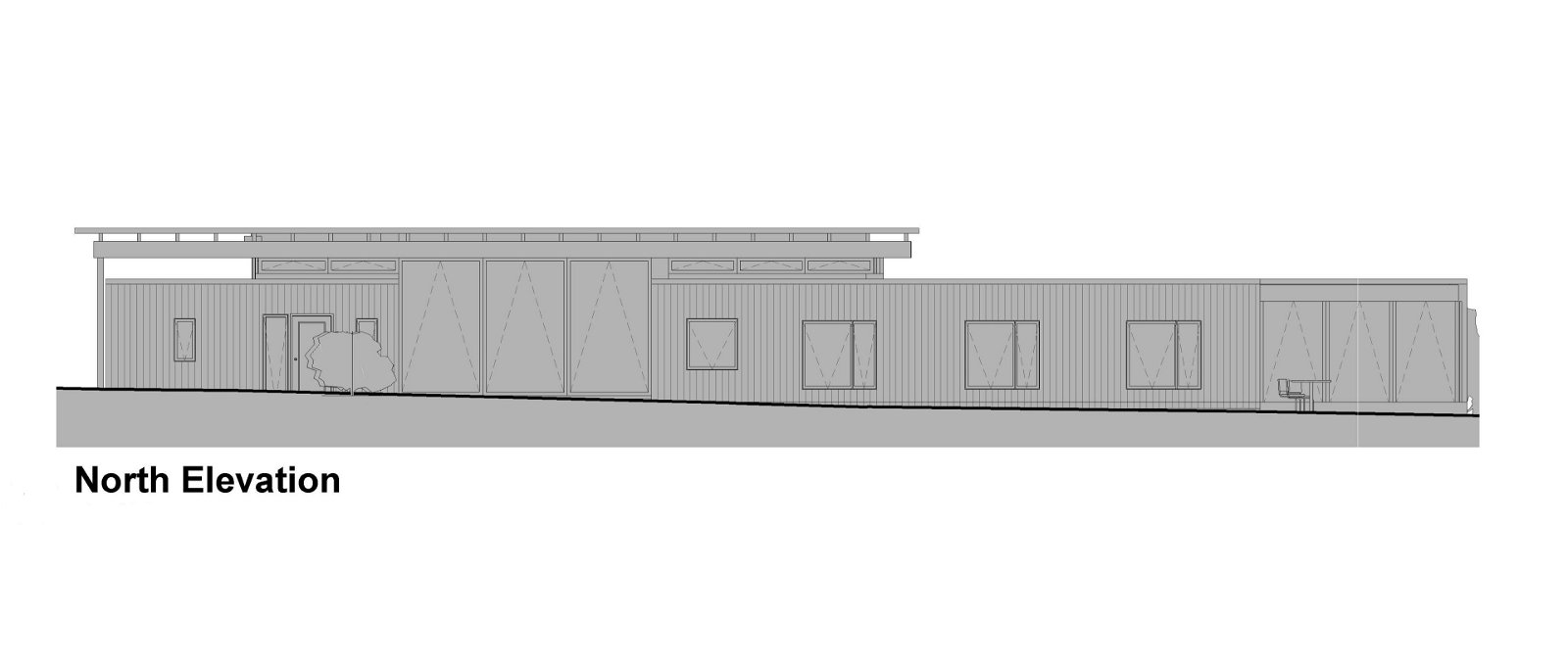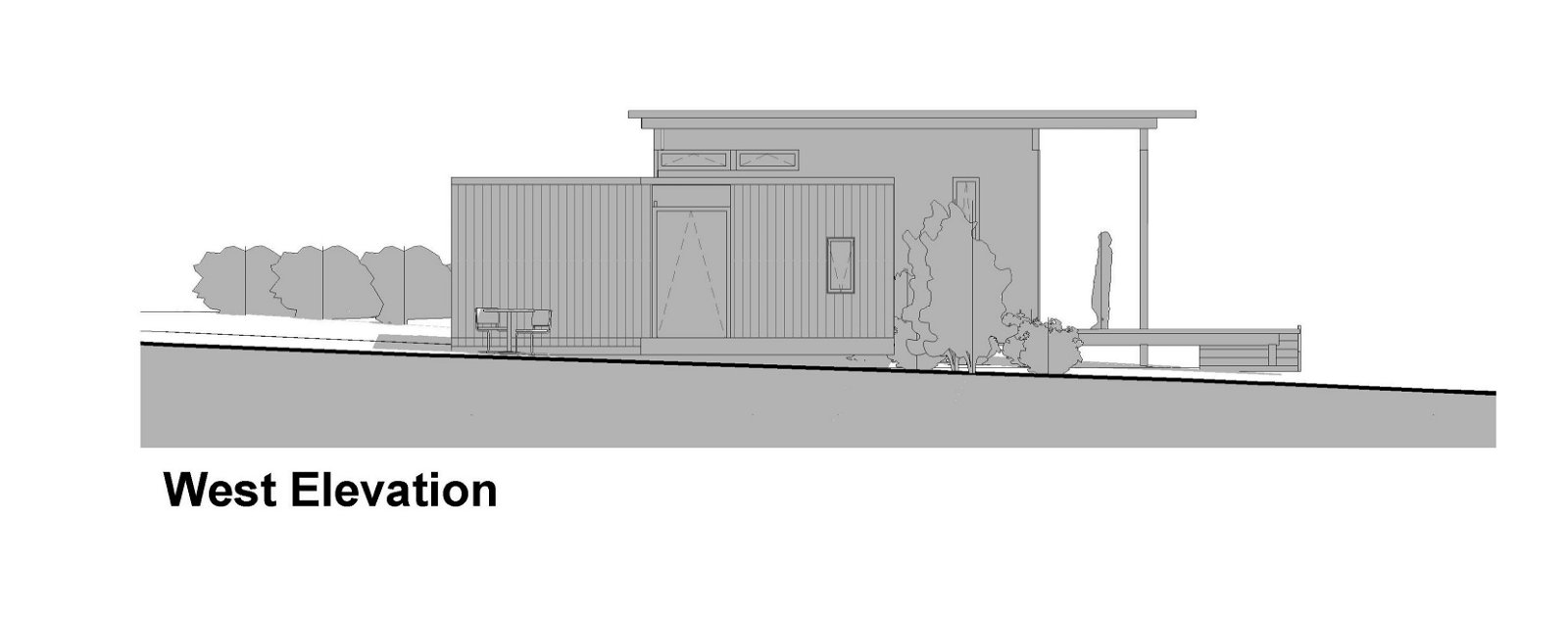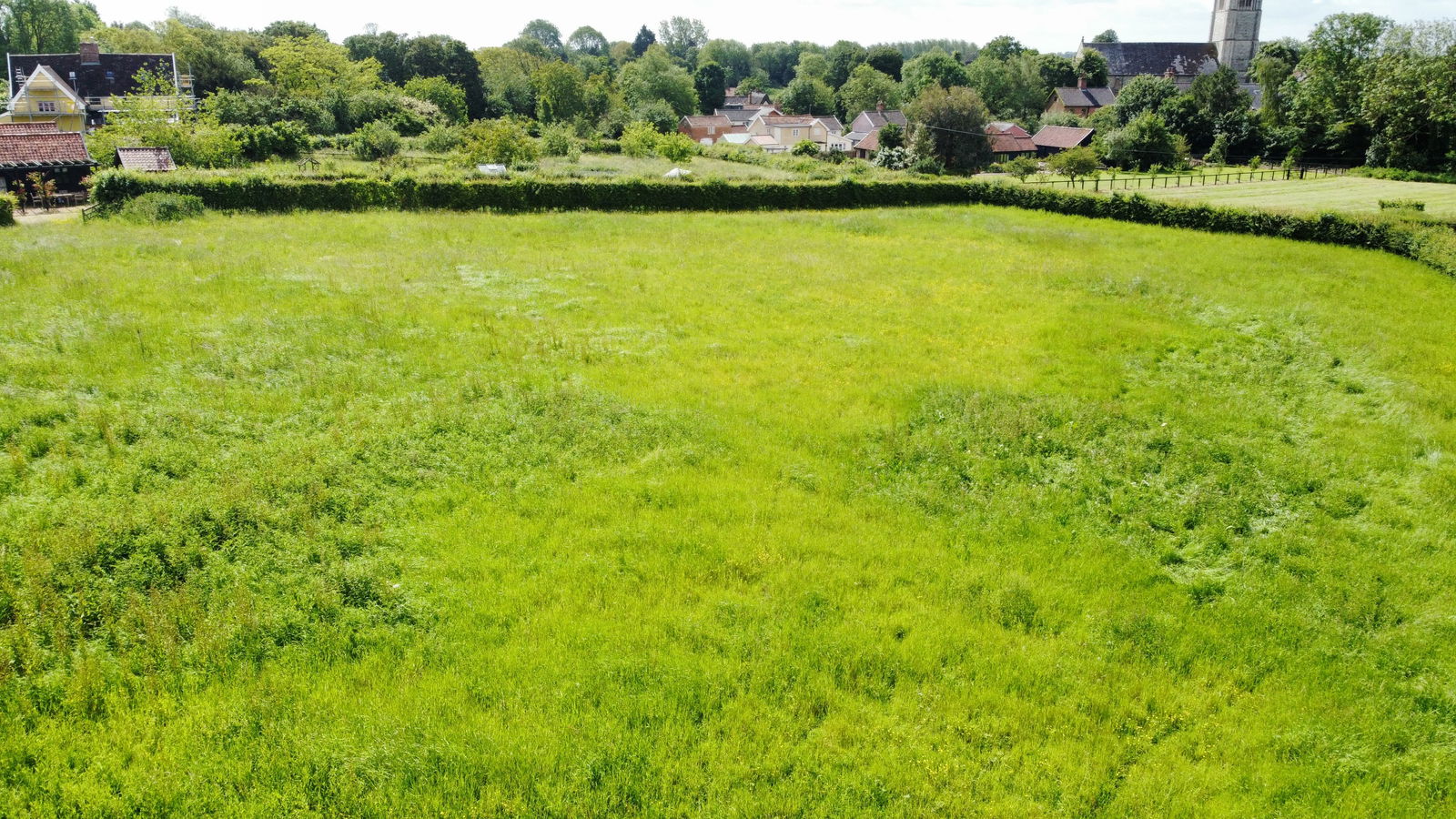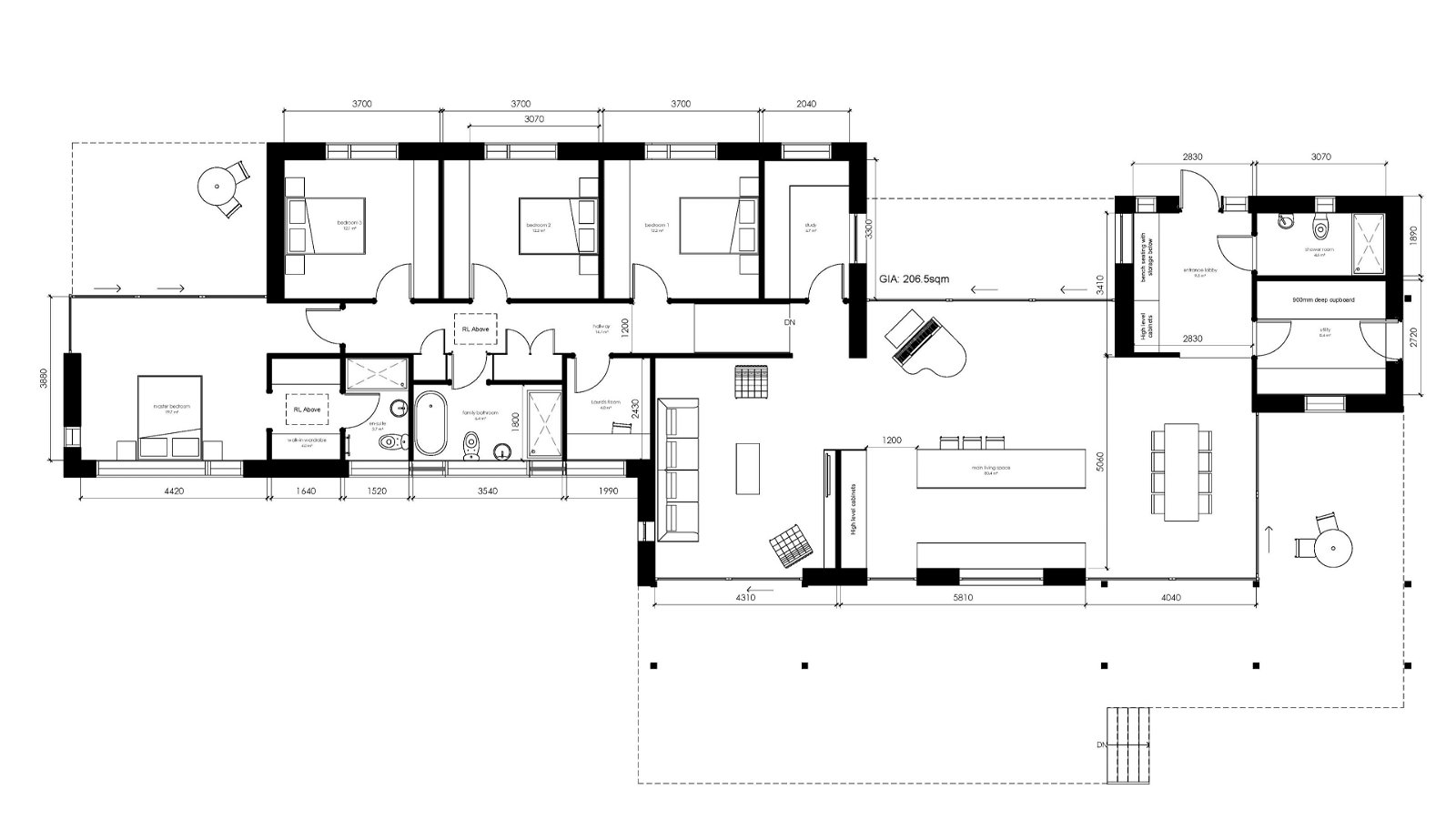Laxfield, Nr Framlingham, Suffolk
A stunning plot of 1.5 acres, situated close to the heart of Laxfield, with planning permission for a contemporary four bedroom single storey house.
Location
The plot is situated in a wonderful position within the village, being along the no-through road of Gorams Mill Lane. It has the great advantage of feeling rural, but being within a very short walk of everything this most popular village has to offer. Laxfield is considered one of the most desirable villages in the area with its two public houses, The Royal Oak and The Kings Head, known locally as the Low House. Not only is there a highly regarded primary school and a pre-school, but a Co-Op village shop and garage. There is also a cricket team, bowls and football club. The historic market town of Framlingham is approximately 7 miles from the village and here there are comprehensive facilities including a large Co-op supermarket, public houses and a variety of restaurants. The town is also home to Thomas Mills High School and Framlingham College. Diss is approximately 12 miles away and offers main line rail services to London’s Liverpool Street Station, Ipswich and Norwich. Suffolks Heritage Coast is approximately 14 miles as the crow flies and boats popular destinations such a Southwold, Walberswick, Dunwich and Minsmere.
Directions
From the centre of Laxfield with the Co-Op on the left hand side, turn left just after The Royal Oak onto Market Street and then take the next left onto Gorams Mill Lane. Proceed past The Kings Head (The Low House) and proceed through the s bends taking the second drive on the right. The access point into the plot is not yet open but by walking along the drive, there is a gateway (to be closed off by the buyer) on the left which currently provides pedestrian access into the grounds.
What3Words location: ///places.airbase.opens
Description
This is a particularly exciting opportunity to buy a building plot situated in a terrific location within the village of Laxfield. Planning permission was granted by Mid Suffolk District Council on 7th January 2022 and therefore, the planning conditions and works must commence no later than 6th January 2025. The consented plans allow for a stunning, modern single storey house of over 2,000 sq ft. The grounds extend to approximately 1.5 acres and will have off road parking, domestic garden, patio areas, amenity area and native woodland.
Some of the associated plans are included within the details but further documents and plans are available from the Mid Suffolk District Council planning website – https://planning.baberghmidsuffolk.gov.uk.
Services
It is understood that mains water and electricity are in the vicinity but interested parties should satisfy themselves with regard to availability and capacity of services. It is believed that a buyer will need to install a sewage treatment plant as the property may be outside the mains drainage area. A buyer can choose as to what form of heating they wish to install. However, it is understood that the ground source heat pump pipes serving the neighbouring Sunnyside Farm Barn run through the border of the plot. Within six months of completion, the owner of Sunnyside Farm Barn/their contractors will disconnect the pipes from the barn and the new owner of the plot can if they so wish, connect to the pipes. An indicative plan showing the route of the pipes is available by email from the agents. Again, interested parties should satisfy themselves with regard to the possibility of connection.
Community Infrastructure Levy (CIL)
Mid Suffolk District Council Infrastructure team have confirmed that the CIL liability is £29,298.57. This is likely to be indexed linked. A copy of the CIL liability notice is available from the agent. The buyer is responsible for any CIL payments. It should be noted that it may be possible for an owner/builder to apply for an exemption.
Local Authority
Mid Suffolk District Council, Endeavour House, 8 Russell Rd, Ipswich IP1 2BX; Tel: 0300 1234000.
Viewing
Please inform the agents of your intention to view and inspect at any reasonable hour.
NOTES
1. Every care has been taken with the preparation of these particulars, but complete accuracy cannot be guaranteed. If there is any point, which is of particular importance to you, please obtain professional confirmation. Alternatively, we will be pleased to check the information for you. These Particulars do not constitute a contract or part of a contract. All measurements quoted are approximate. The Fixtures, Fittings & Appliances have not been tested and therefore no guarantee can be given that they are in working order. Photographs are reproduced for general information and it cannot be inferred that any item shown is included. No guarantee can be given that any planning permission or listed building consent or building regulations have been applied for or approved. The agents have not been made aware of any covenants or restrictions that may impact the property, unless stated otherwise. Any site plans used in the particulars are indicative only and buyers should rely on the Land Registry/transfer plan.
2. The Money Laundering, Terrorist Financing and Transfer of Funds (Information on the Payer) Regulations 2017 require all Estate Agents to obtain sellers’ and buyers’ identity.
3. A proposed sale plan is included within these particulars. The property is outlined in red and will be granted a right of way over the driveway shaded orange. The plot will be responsible for 50% of the maintenance/renewal of the drive but if disturbance is caused during the build works, the buyer will be responsible for 100% of the remedial work.
4. The transfer will include a covenant stating that there can only be one dwelling on the site.
June 2024
Stamp Duty
Your calculation:
Please note: This calculator is provided as a guide only on how much stamp duty land tax you will need to pay in England. It assumes that the property is freehold and is residential rather than agricultural, commercial or mixed use. Interested parties should not rely on this and should take their own professional advice.

