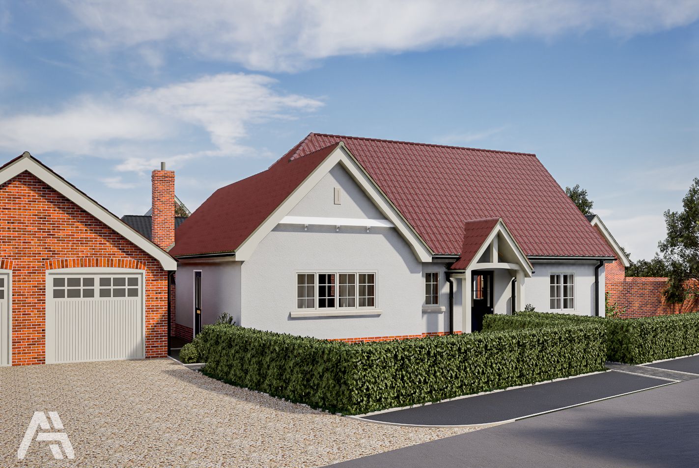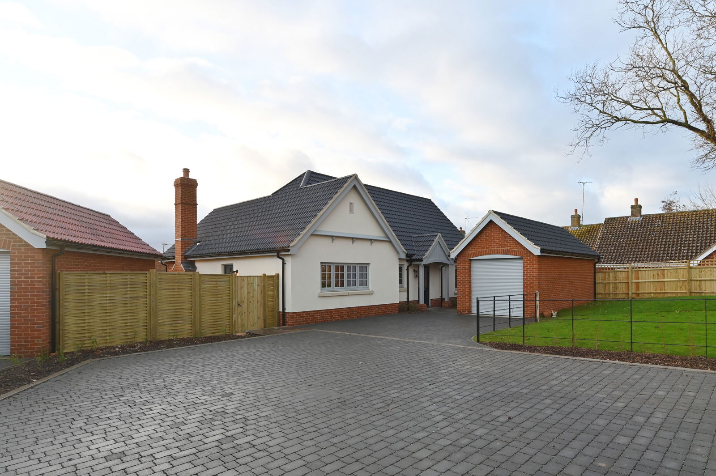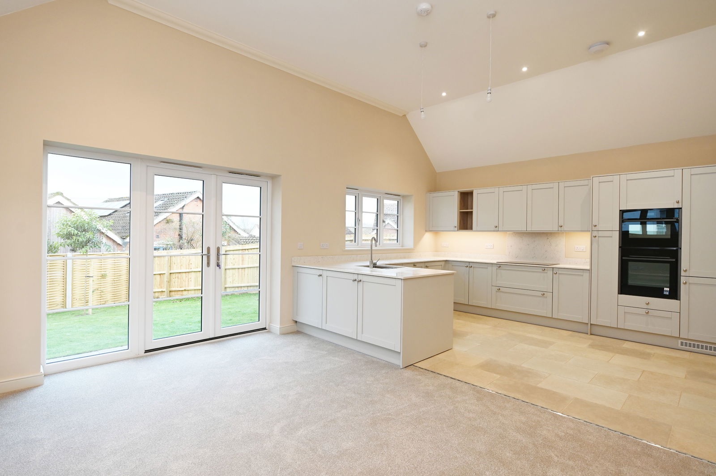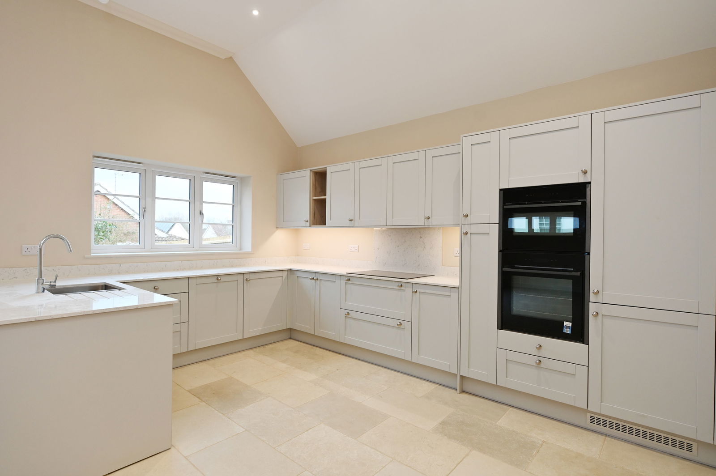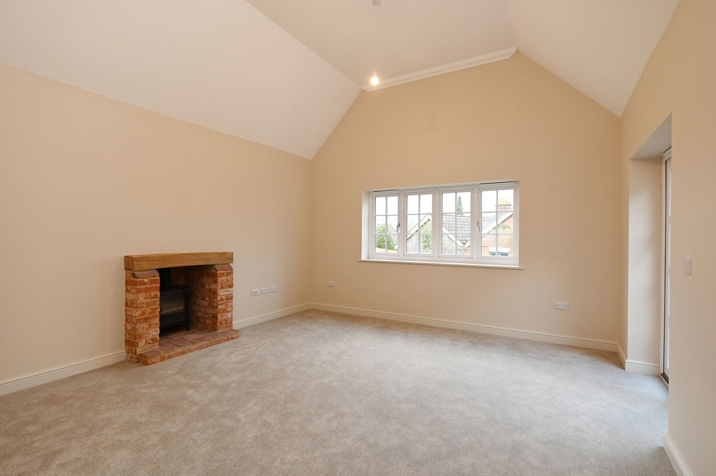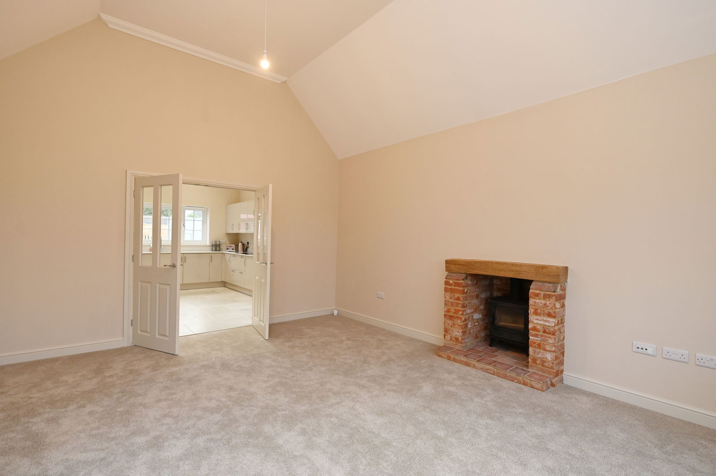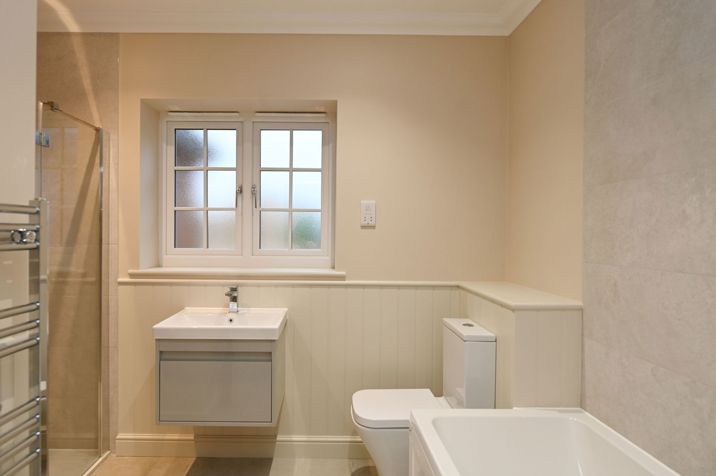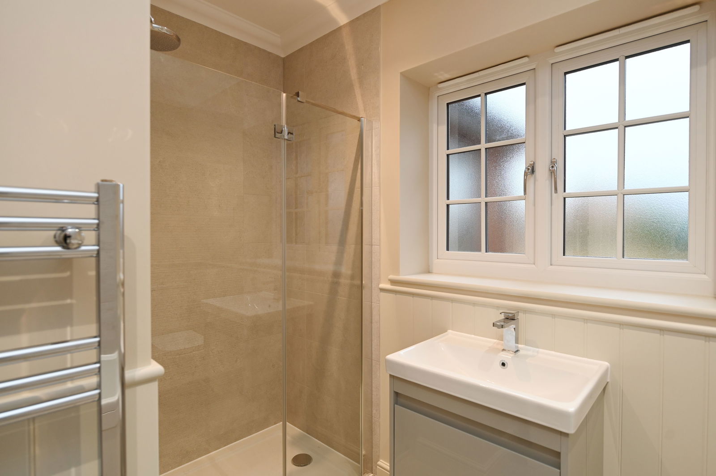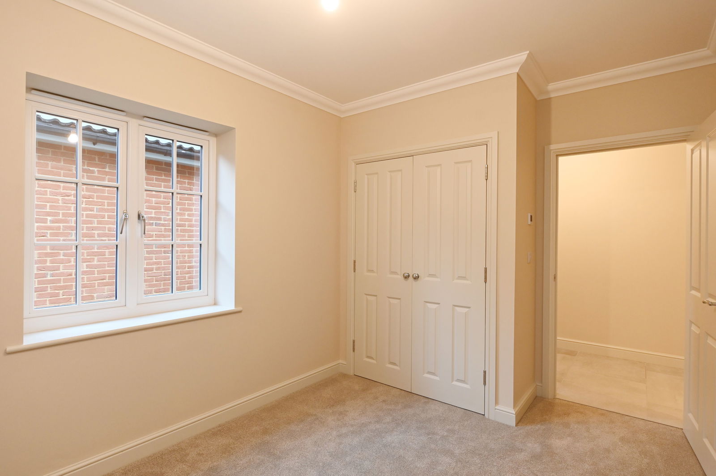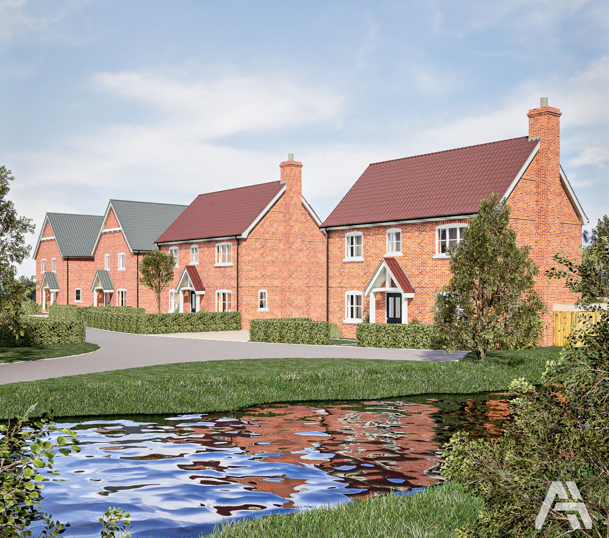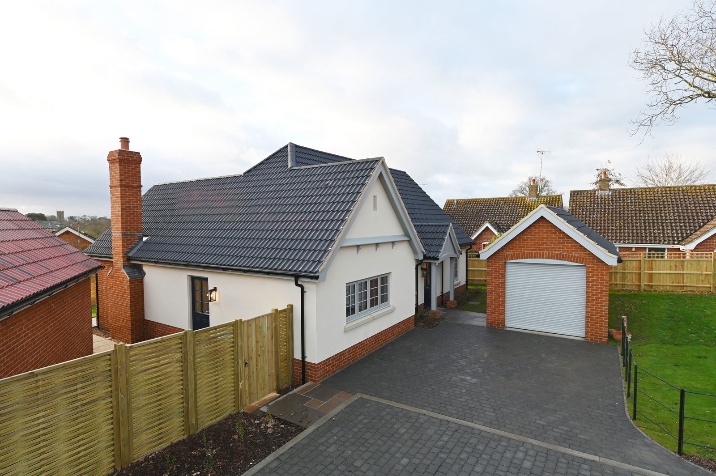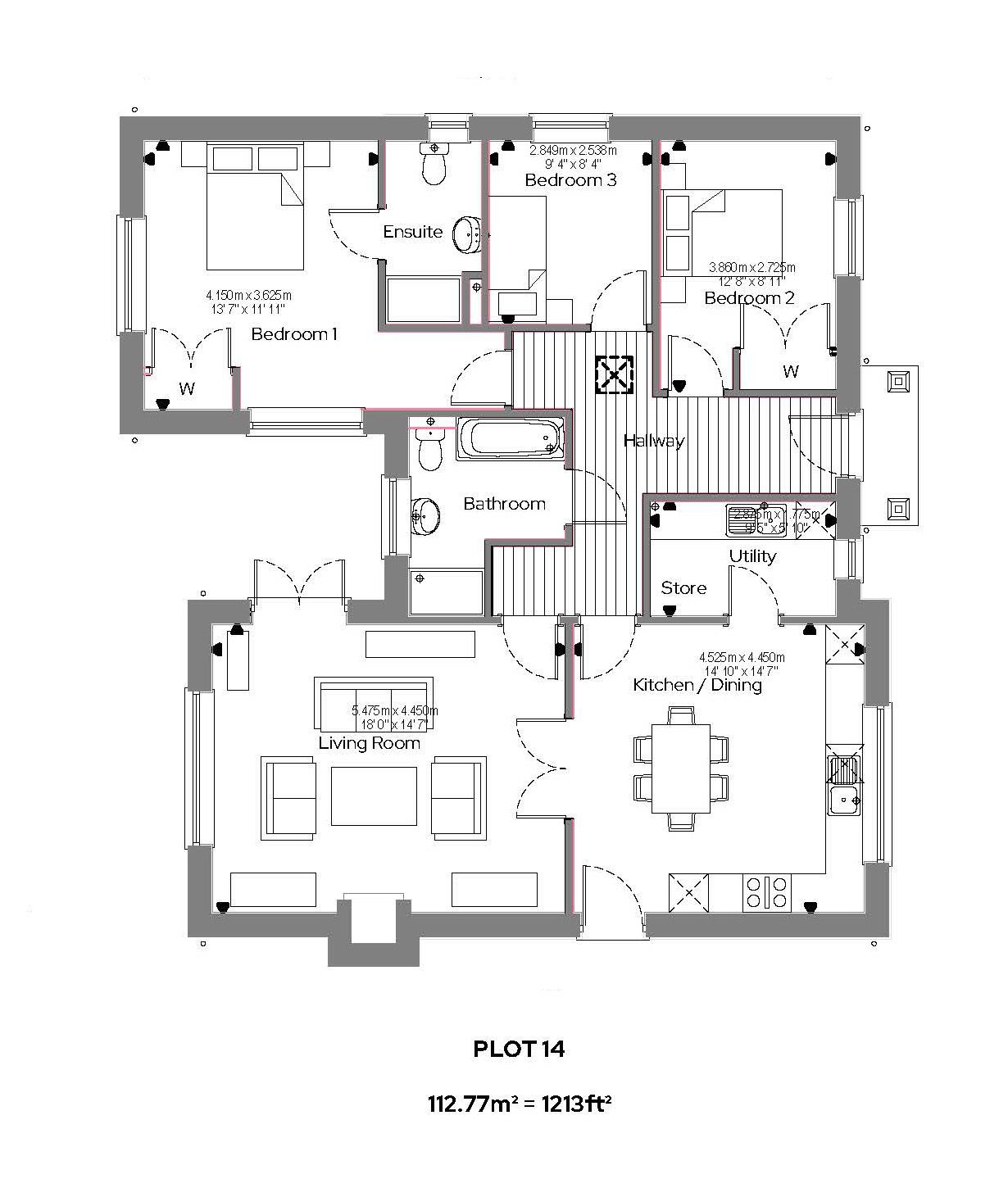Laxfield, Nr Framlingham, Suffolk
Plot 14 is a THREE BEDROOM, DETACHED BUNGALOW with DOUBLE GARAGE, forming part of this impressive new development by the well regarded local developer, Beauly Homes, comprising four detached houses and three detached bungalows, all with garaging, and within walking distance of the centre of the popular village of Laxfield.
Plot 14 – Entrance hall, sitting room, kitchen/dining room, utility room. Principal bedroom with en-suite shower room, two further bedrooms and bathroom. Double garage and landscaped garden.
Location
The development forms part of Cullingford Close, which will be found just off Mill Road to the south-west of the centre of this popular village. Laxfield is situated just 7 miles north of the historic market town of Framlingham and is one of the most popular villages in the area with its two public houses, The Royal Oak and The King’s Head, known locally as The Low House. There is a well regarded primary school and pre-school, as well as a Co-op village shop, museum and hardware store/garage. There is also a cricket team, bowls and football clubs and a well supported village hall hosting numerous functions and clubs. The historic market town of Framlingham offers an excellent range of shopping and recreational facilities as well as good schools in both the state and private sectors. The Heritage Coast lies about 15 miles to the east, with Ipswich and Norwich both within about 25 miles. Diss mainline station with inter-city rail services to London’s Liverpool Street Station is within about 14 miles.
Directions
From the centre of the village proceed in a westerly direction towards the War Memorial. Turn left at the War Memorial, and then immediately left again onto Mill Road. Continue along Mill Road, past Noyes Avenue, and the development will be found a short way along on the left hand side.
For those using the What3Words app: ///badminton.unrealistic.leathers
Description
The four houses and three bungalows will form part of the final phase of Cullingford Close, which is currently under construction by the local developer, Beauly Homes Ltd. Beauly Homes Ltd was formed in 2022 by Iain Jamie and Ben Whiting, who between them have over 50 years of experience in the house building industry in East Anglia. Beauly Homes is establishing itself as a developer of high quality homes of exacting standards in Suffolk and the surrounding area.
Internally, Beauly Homes finish their properties to an extremely high standard with Mackintosh kitchen units, finished with stone or quartz worktops to the kitchen and utility rooms. Integral branded appliances are also included – these may vary slightly from plot to plot, but will generally include a double oven with induction hob, fridge/freezer, dishwasher, washing machine and water softener.
The external finishes at Cullingford Close will be in the traditional Suffolk vernacular, with a mixture of brick and/or colourwashed elevations set beneath pantile roofs. There will be uPVC windows, timber fascias and soffits together with stone window sills providing a pleasing element of detail. Roper Rhodes sanitaryware will be fitted to bathrooms and en-suites, and flooring will also be provided throughout with tiling to the hallway, kitchen, dining area, utility and downstairs WC, Amtico flooring in the bathroom and en-suites together with carpets to the remaining areas. The gardens will include terraces and pathways laid with Indian sandstone, with the remainder laid to top-soil and seeded.
Being newly constructed properties, each will be extremely energy efficient with an air-source heat pump serving underfloor heating. A full summary of the proposed specification is available from the agents on request. Each property will also benefit from a 6 year RICS Professional Consultant’s Certificate.
The target build completion date is due to be late autumn 2025 for the houses and winter 2025 for the bungalows.
Reservation
A reservation deposit equivalent to 1% of the purchase price will be required, subject to a maximum of £5,000. For further conditions on the reservation agreement please speak to the selling agent.
Services
Mains electricity, water and drainage. Air source heat pump serving the underfloor and central heating system.
Service Charge
An annual service charge will be payable in relation to the maintenance of the communal road, attenuation basin and any communal landscaping areas.
Predicted EPCs
All plots are predicted Band B.
Council Tax
To be assessed.
Local Authority
Mid Suffolk District Council, Endeavour House, 8 Russell Rd, Ipswich IP1 2BX; Tel: 0300 1234000
Viewing
Strictly by appointment with the agent.
NOTES
1. Every care has been taken with the preparation of these particulars, but complete accuracy cannot be guaranteed. If there is any point, which is of particular importance to you, please obtain professional confirmation. Alternatively, we will be pleased to check the information for you. These Particulars do not constitute a contract or part of a contract. All measurements quoted are approximate. The Fixtures, Fittings & Appliances have not been tested and therefore no guarantee can be given that they are in working order. Photographs are reproduced for general information and it cannot be inferred that any item shown is included. No guarantee can be given that any planning permission or listed building consent or building regulations have been applied for or approved. The agents have not been made aware of any covenants or restrictions that may impact the property, unless stated otherwise. Any site plans used in the particulars are indicative only and buyers should rely on the Land Registry/transfer plan.
2. The Money Laundering, Terrorist Financing and Transfer of Funds (Information on the Payer) Regulations 2017 require all Estate Agents to obtain sellers’ and buyers’ identity.
3. Please note all measurements are taken from architect’s plans, are approximate and subject to change during the build process. Any CGIs are for illustrative purposes only. Some of the external and internal photographs depict similar properties by the same developer and, again, are for illustrative purposes only.
4. Please note that the build completion dates are estimates only and may be subject to change.
June 2025
Stamp Duty
Your calculation:
Please note: This calculator is provided as a guide only on how much stamp duty land tax you will need to pay in England. It assumes that the property is freehold and is residential rather than agricultural, commercial or mixed use. Interested parties should not rely on this and should take their own professional advice.

