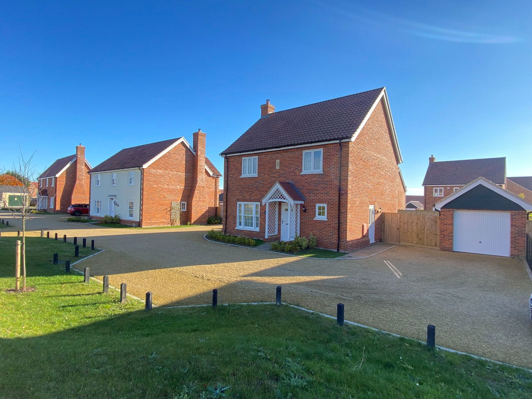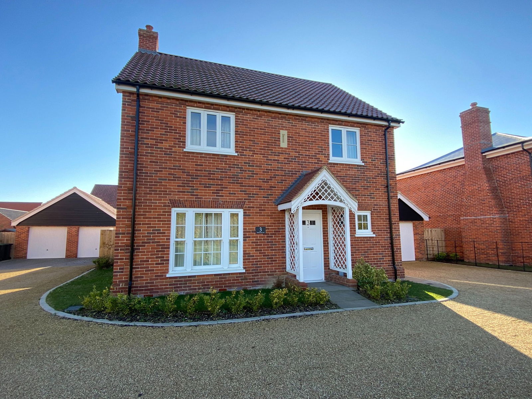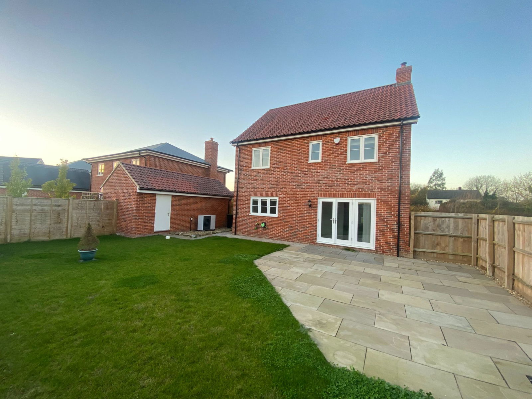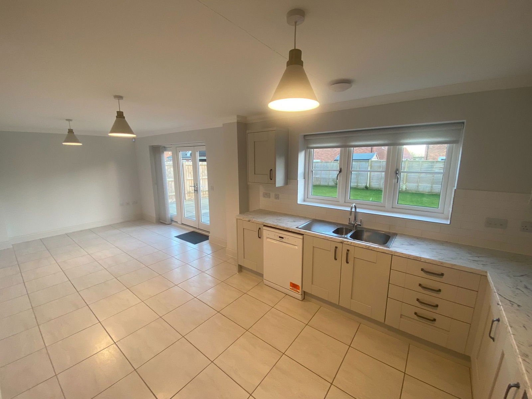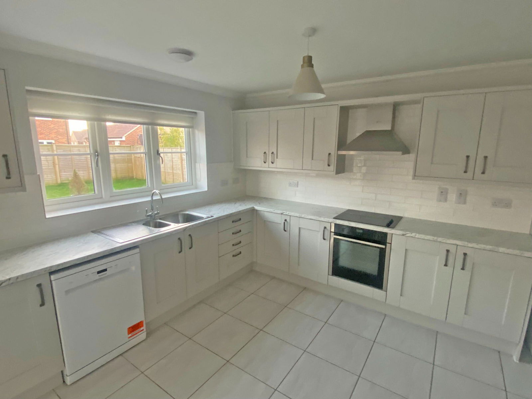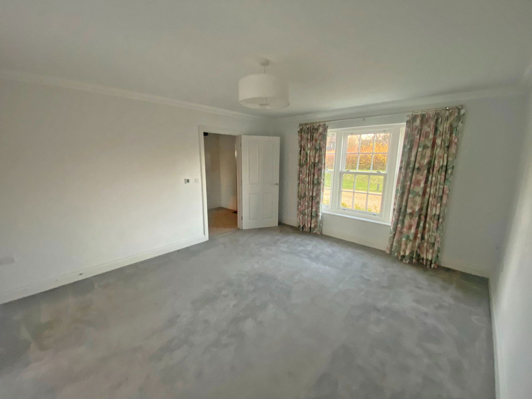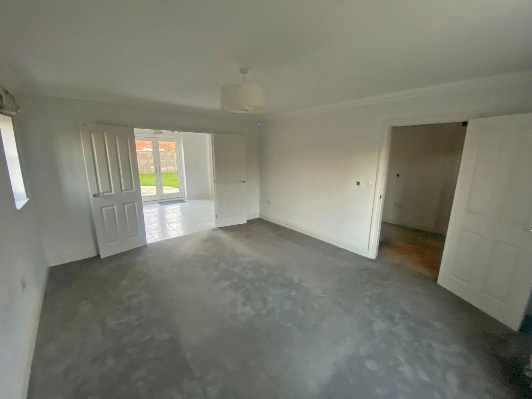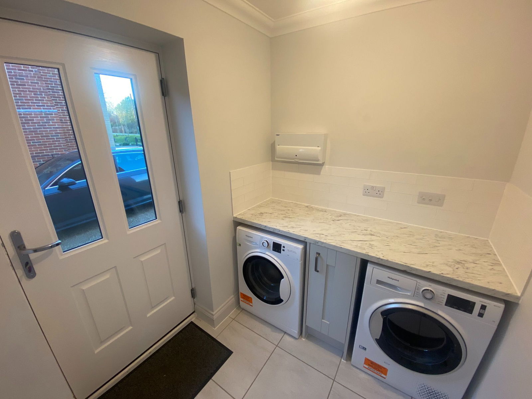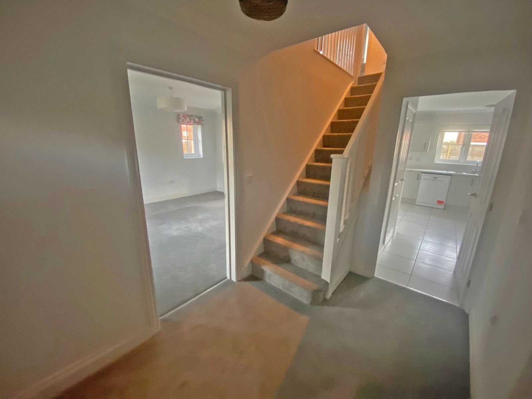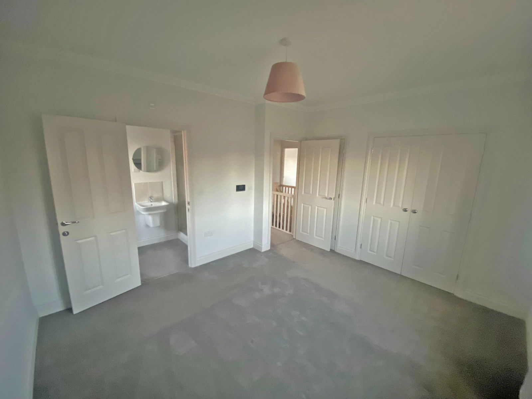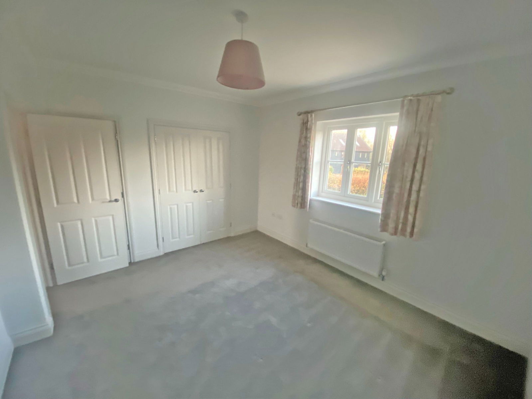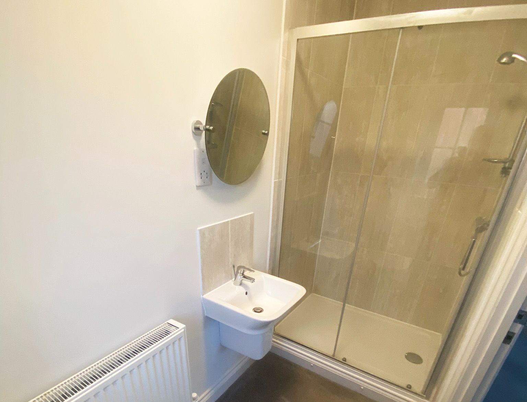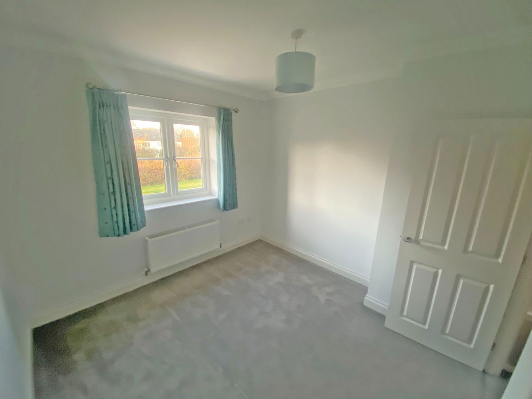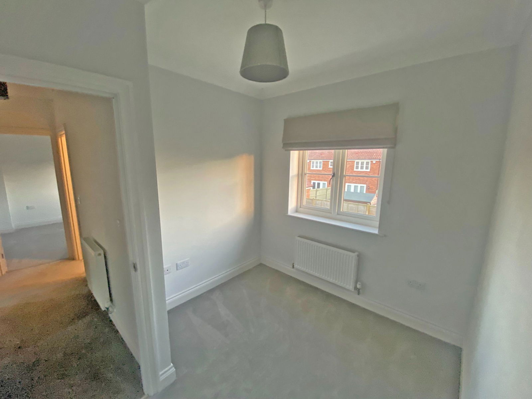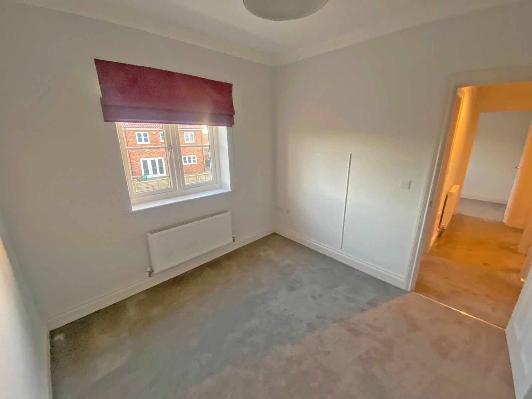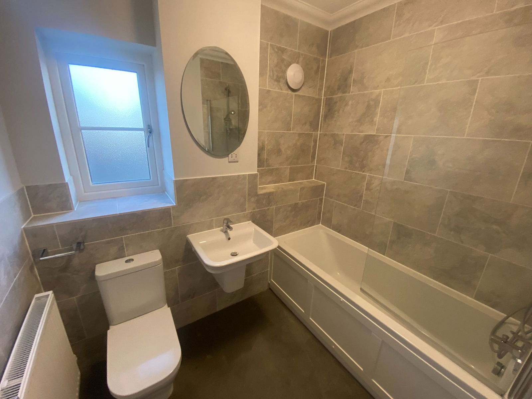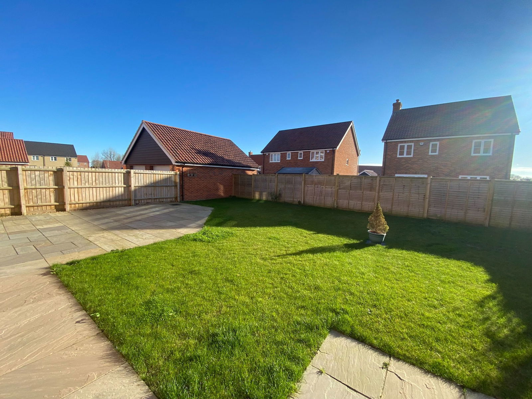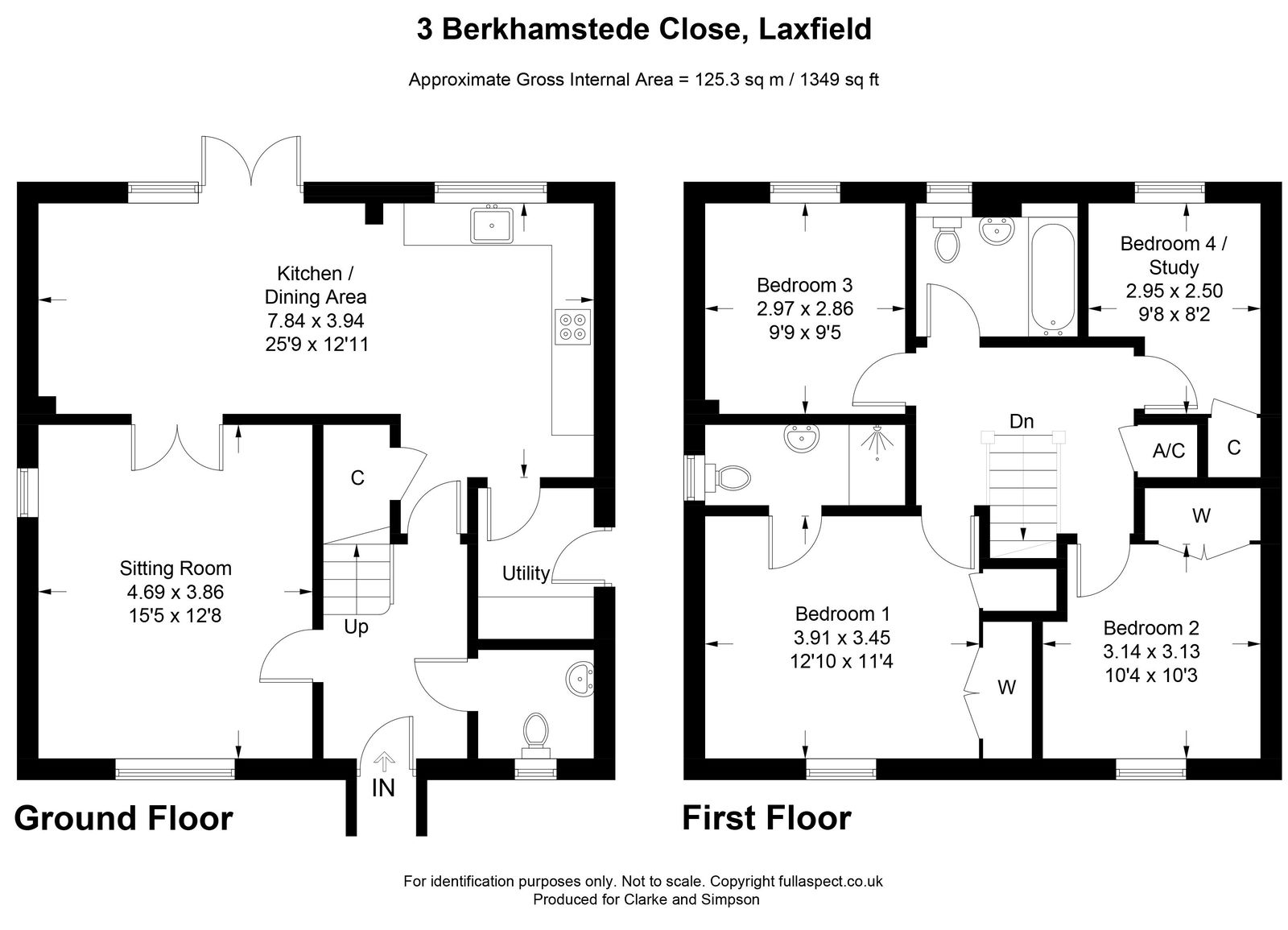Laxfield, Nr Framlingham, Suffolk
An extremely well presented three/four bedroom house built by Denbury Homes in 2022, on the edge of the desirable village of Laxfield.
Entrance hall, 15’ sitting room, 25’ open plan kitchen and dining room, utility room and cloakroom. Principal bedroom with en-suite shower room, two further double bedrooms, bedroom four/study and bathroom.
Driveway and single garage. Landscaped rear garden with large Indian sandstone patio area.
Location
The property forms part of the popular Denbury Homes development that was constructed in recent years, set along Framlingham Road just a short distance to the west of the centre of the village. Laxfield benefits from a good range of local facilities including two public houses, a well regarded primary school and pre-school, a Co-op village shop, museum and garage. There is also a cricket team, bowls and football clubs and a well supported village hall hosting numerous functions and clubs.
The historic market town of Framlingham, approximately 4.5 miles, and best known for its historic castle, offers an excellent range of shopping and recreational facilities as well as further good schools in both the state and private sectors. The Heritage Coast, with the popular centres of Southwold, Dunwich and Walberswick, lies about 12 miles to the east. The county towns of Ipswich and Norwich are both within about 25 miles. Diss, 14 miles, benefits from a mainline station with direct rail services to London’s Liverpool Street station as well as further excellent shopping and recreational facilities.
Directions
Approaching the village of Laxfield from the south west, continue along the Framlingham Road. On entering the village, the entrance to the site (Talbot Road), will be found on the right hand side almost opposite the primary school. Take the first turning on the right into Berkhamstede Close where the property will be found on the left hand side.
What3Words location: ///racked.edicts.essays
Description
Denbury Homes (formerly Hopkins & Moore) are well known, award winning local house builders that have created quality homes throughout East Anglia for almost forty years.
Built in 2022, 3 Berkhamstede Close was finished to a very high standard throughout. In all the accommodation extends to nearly 1,350 sq ft (125 sqm) and comprises an entrance hall, a well fitted, open plan kitchen and dining room arrangement with Quartz worksurfaces to the kitchen units and fully tiled flooring throughout, a sitting room, utility room and cloakroom on the ground floor. On the first floor there is a galleried landing together with the principal bedroom with en-suite shower room and fitted wardrobe cupboards, two further double bedrooms, bedroom four/study and a family bathroom.
Outside there is a shingle driveway and detached single garage, together with a good size south easterly facing rear garden that benefits from an enlarged Indian sandstone patio area.
The property is extremely energy efficient with an EPC rating of B (86) achieved by double glazed wooden windows throughout, high levels of insulation and an energy efficient air source heat pump serving the central heating (underfloor heating on the ground floor and radiators on the first floor) and hot water systems.
The property will also benefit from the residue of its 10 year NHBC warranty.
Management Company
A management company is in place to maintain the communal areas of the development. This is managed by Watsons TBC in Norwich, and the current annual maintenance charge is £TBC for the period 1st January to 31 December 2024.
Viewing Strictly by appointment with the agent.
Services Mains electricity, water and drainage. Air source heat pump serving the central heating and hot water systems.
Broadband To check the broadband coverage available in the area click this link – https://checker.ofcom.org.uk/en-gb/broadband-coverage
Mobile Phones To check the mobile phone coverage in the area click this link – https://checker.ofcom.org.uk/en-gb/mobile-coverage
EPC Rating = B (Copy available from the agents upon request).
Council Tax Band E; £2,591.28 payable per annum 2024/2025
Local Authority Mid Suffolk District Council, Endeavour House, 8 Russell Road, Ipswich IP1 2BX; 0300 1234000
NOTES
1. Every care has been taken with the preparation of these particulars, but complete accuracy cannot be guaranteed. If there is any point, which is of particular importance to you, please obtain professional confirmation. Alternatively, we will be pleased to check the information for you. These Particulars do not constitute a contract or part of a contract. All measurements quoted are approximate. The Fixtures, Fittings & Appliances have not been tested and therefore no guarantee can be given that they are in working order. Photographs are reproduced for general information and it cannot be inferred that any item shown is included. No guarantee can be given that any planning permission or listed building consent or building regulations have been applied for or approved. The agents have not been made aware of any covenants or restrictions that may impact the property, unless stated otherwise. Any site plans used in the particulars are indicative only and buyers should rely on the Land Registry/transfer plan.
2. The Money Laundering, Terrorist Financing and Transfer of Funds (Information on the Payer) Regulations 2017 require all Estate Agents to obtain sellers’ and buyers’ identity.
3. The vendor has completed a Property Information Questionnaire about the property and this is available to be emailed to interested parties.
November 2024
Stamp Duty
Your calculation:
Please note: This calculator is provided as a guide only on how much stamp duty land tax you will need to pay in England. It assumes that the property is freehold and is residential rather than agricultural, commercial or mixed use. Interested parties should not rely on this and should take their own professional advice.

