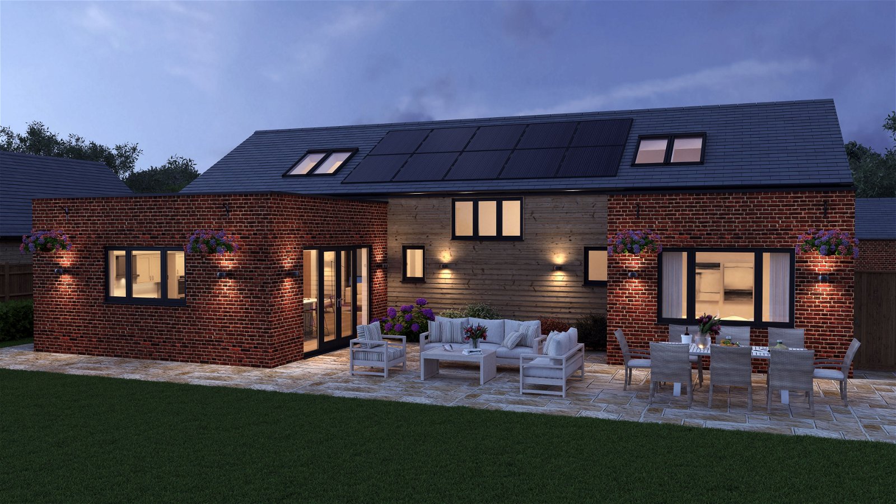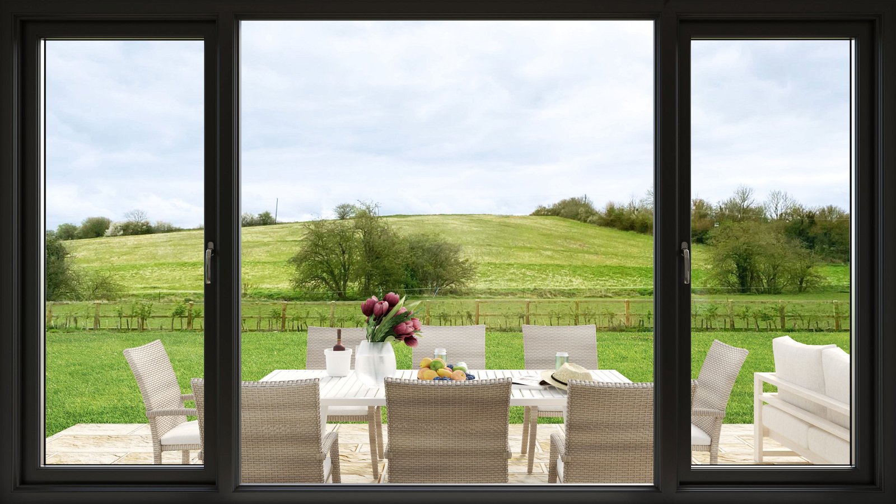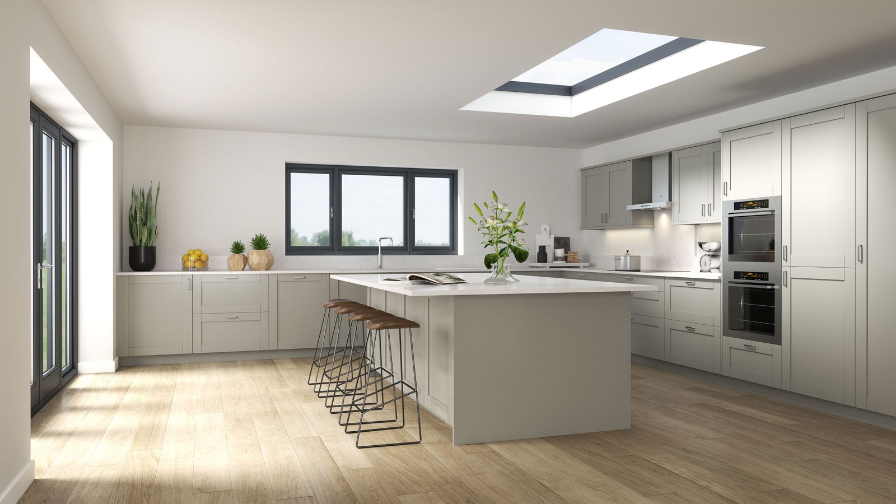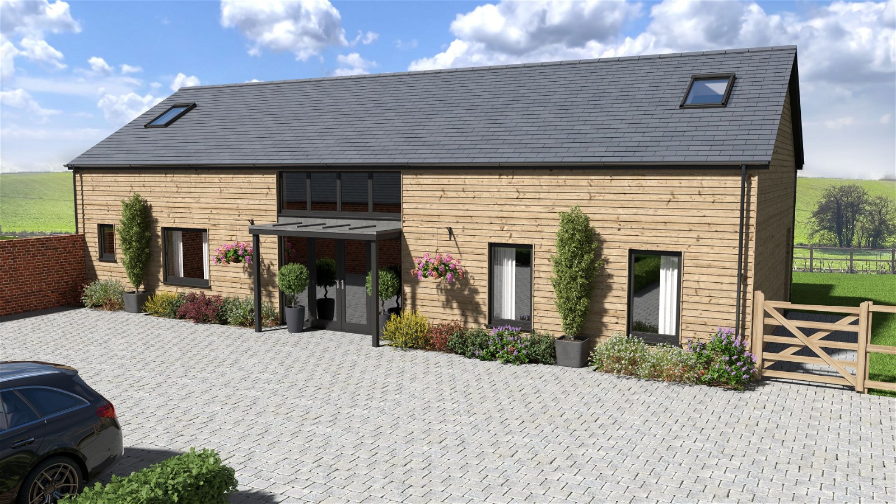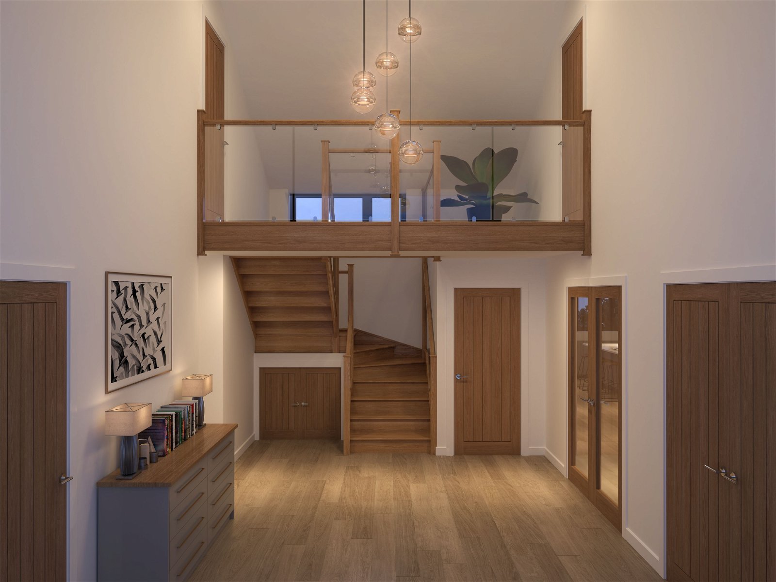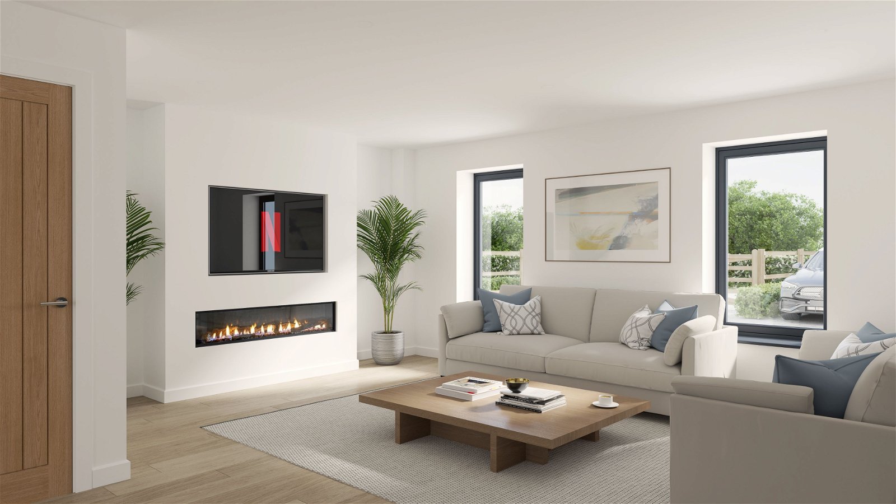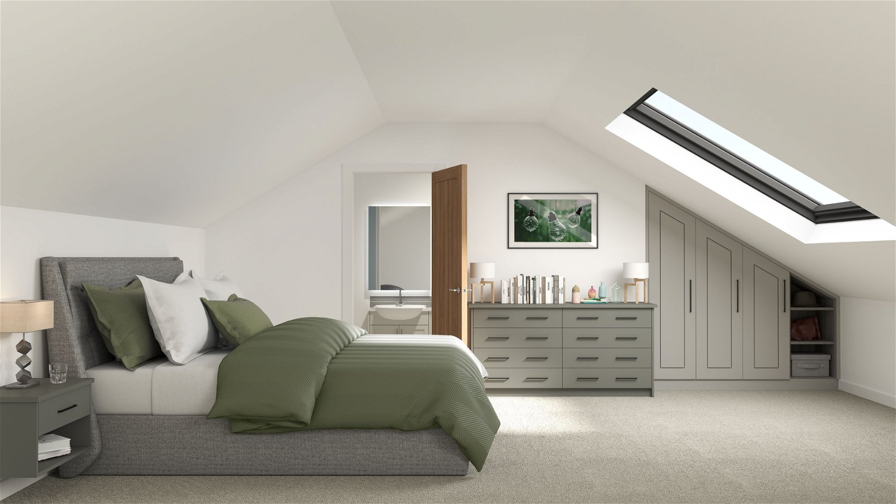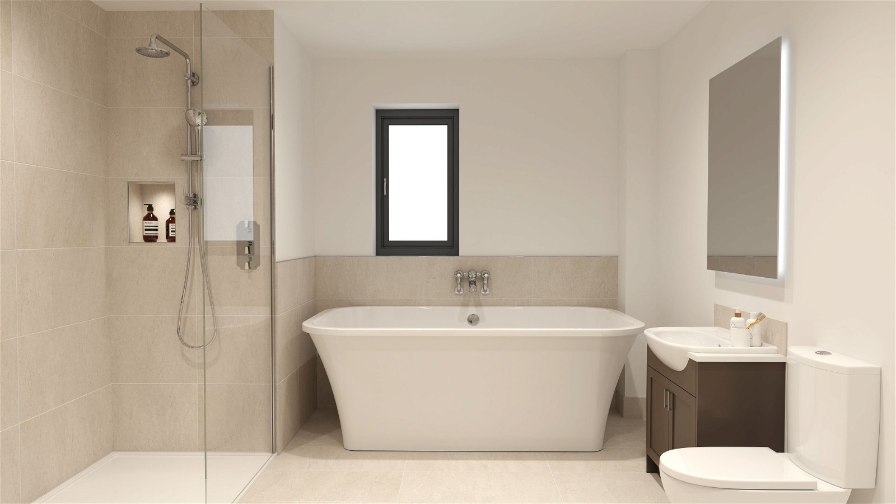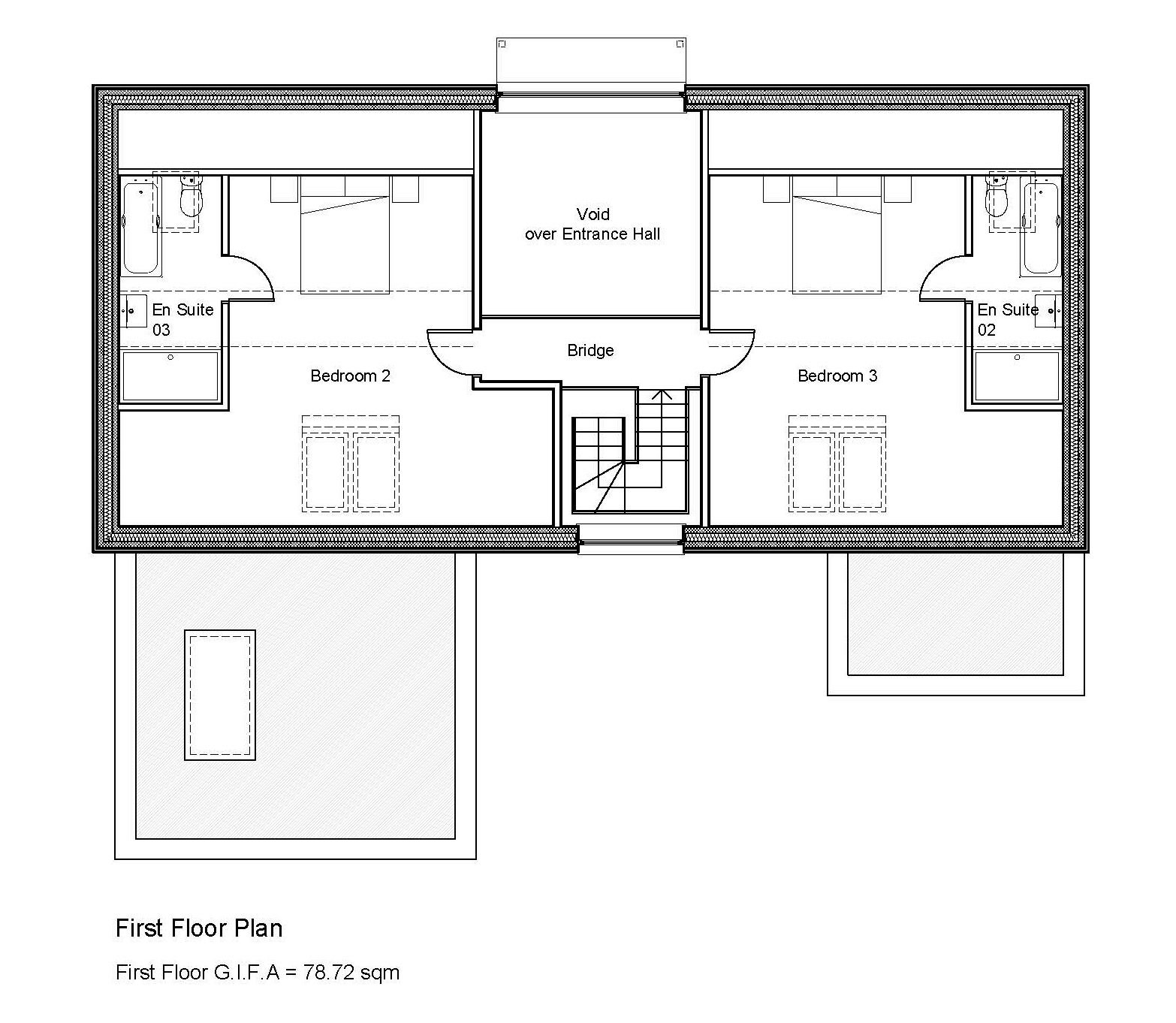Little Blakenham, Ipswich, Suffolk
An individual, architect-designed newly built house, offering nearly 2, 500 sq ft of accommodation and which has been constructed to the highest level of specification resulting in a truly unique and beautiful home benefitting from a south facing rear garden, with magnificent views across open pastureland and located on the edge of the village of Little Blakenham.
Location
Horsenden House is set within the beautiful Suffolk countryside with magnificent views across open pastureland. This newly developed, high-specification home is located on the edge of the village of Little Blakenham, close to the villages of Somersham and Bramford. It is just five miles to the county town of Ipswich which offers a range of local shopping, entertainment and leisure facilities and has a thriving waterfront with various restaurants, hotels and cafés. There are good rail links to London, Norwich and Cambridge and the village is close to road links for the A14 and A12.
With glorious Suffolk countryside right on your doorstep, Horsenden House benefits from a number of fabulous walks, with footpaths taking you through the Gipping Valley and beyond. The nearby villages of Somersham and Bramford provide friendly, vibrant communities with a rural charm. The well-stocked community-run shop in Somersham is very popular, with the larger Co-op in Bramford and the nearby Ipswich supermarkets offering further choice. The local village pubs provide a warm welcome and there is also a village fish and chip shop and Chinese takeaway in Bramford Village.
Description
This individual, architect-designed newly built house has been constructed by the well regarded local developer, Beechlake Developments, who have recently completed the adjacent property, Sorrel Barn. Horsenden House is built to the highest level of specification resulting in a truly unique and beautiful home. Full information regarding the specification is included in the full brochure. The house design reflects the Suffolk vernacular and features of local barns set in the countryside. The construction is finished in facing
brick and solid oak cladding under a new slate roof.
The home extends to approximately 227sqm (2,448sqft) of living accommodation plus a detached double cart lodge in the driveway. A stunning, large, light and airy hallway greets you through the front
door with an impressive, vaulted ceiling and a beautifully crafted bespoke solid oak staircase to the first floor. Outside the main driveway is block paved and provides parking for several cars and the house sits on a very good-sized plot of nearly one third of an acre. The rear of the house faces south and has a large patio and lawned gardens.
The high-specification kitchen provides a large space which benefits from a great deal of natural light including bi-fold doors which lead out to the south-facing garden with fabulous countryside views.
The kitchen has been sympathetically designed to incorporate all high quality modern Siemens appliances, including a double oven, fitted fridge/freezer and wine fridge. A detailed specification sheet provides further information and is available on request.
The living room is set off from the open kitchen creating a lovely room at the front of the house – we have included a media wall and inbuilt electric heater in the computer-generated image (CGI) here that could easily be constructed but is not included in the sale price and would be at an additional cost.
All bedrooms have beautifully fitted en-suite bathrooms. We have created large areas of space for built in wardrobes – which have also been shown in the CGI a design by well renowned company Neville Johnson who specialise in Handcrafted & Bespoke Bedroom Furniture. There are two large bedrooms suites on the first floor and a beautiful bedroom suite on the ground floor overlooking the rear garden and countryside with a very large en-suite. The fourth bedroom is also on the ground floor with en-suite shower room but could also serve well as a study or a snug. (Please note the fitted wardrobes are not included in the sale price but are shown for illustrative purposes in the CGI.)
Approximate Room Dimensions
Ground Floor
Entrance Hall – 5.1m x 3.69m
Cloakroom – 1.7m x 1.21m
Living Room – 5.97m x 3.92m maximum
Kitchen/Dining Room – 8.34m x 5.32m narrowing to 4m
Utility Room – 2.45m x 1.82m
Bedroom 4/Study – 4.28m x 3.27m
En-suite – 3.17m x 1.48m
Bedroom 1 – 6.05m x 3.56m
En-suite – 3.17m x 2.35m maximum
First Floor
Bedroom 2 – 5.87m x 4.03m plus 1.96m x 1.78m plus 2.11m x 1.38m
En-suite – 3.95m x 1.7m
Bedroom 3 – 5.87m x 4.23m plus 1.76m x 1.73m
En-suite – 3.94m x 1.49m
Double Cartlodge
5.12m x 5.11m
Viewing Strictly by appointment with the agent.
Services Mains water and electricity. Air source heat pump serving the central heating, underfloor heating and hot water system. Private sewage treatment plant. Fibre internet connection.
EPC Rating A (Full report available from the agent).
Council Tax To be assessed.
Local Authority Mid Suffolk District Council, Endeavour House, 8 Russell Rd, Ipswich IP1 2BX; Tel: 0345 6066067.
NOTES
1. Every care has been taken with the preparation of these particulars, but complete accuracy cannot be guaranteed. If there is any point, which is of particular importance to you, please obtain professional confirmation. Alternatively, we will be pleased to check the information for you. These Particulars do not constitute a contract or part of a contract. All measurements quoted are approximate. The Fixtures, Fittings & Appliances have not been tested and therefore no guarantee can be given that they are in working order. Photographs are reproduced for general information and it cannot be inferred that any item shown is included. No guarantee can be given that any planning permission or listed building consent or building regulations have been applied for or approved. The agents have not been made aware of any covenants or restrictions that may impact the property, unless stated otherwise. Any site plans used in the particulars are indicative only and buyers should rely on the Land Registry/transfer plan.
2. The Money Laundering, Terrorist Financing and Transfer of Funds (Information on the Payer) Regulations 2017 require all Estate Agents to obtain sellers’ and buyers’ identity.
3. Please note all images are computer generated (CGI) for illustrative purposes.
May 2024
Stamp Duty
Your calculation:
Please note: This calculator is provided as a guide only on how much stamp duty land tax you will need to pay in England. It assumes that the property is freehold and is residential rather than agricultural, commercial or mixed use. Interested parties should not rely on this and should take their own professional advice.

