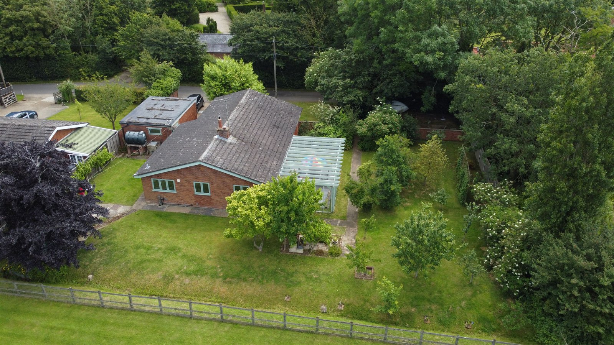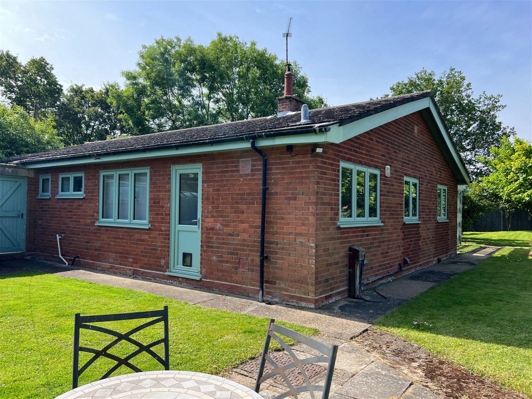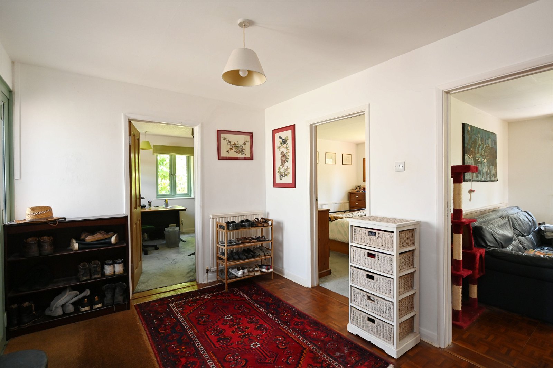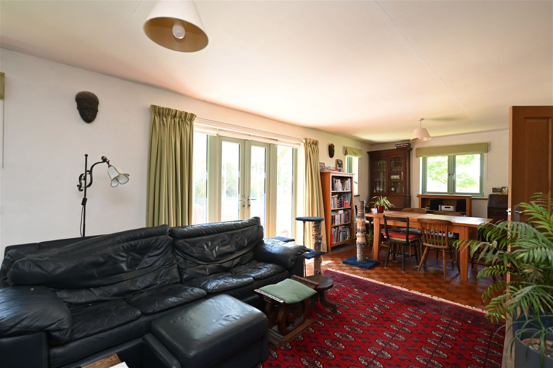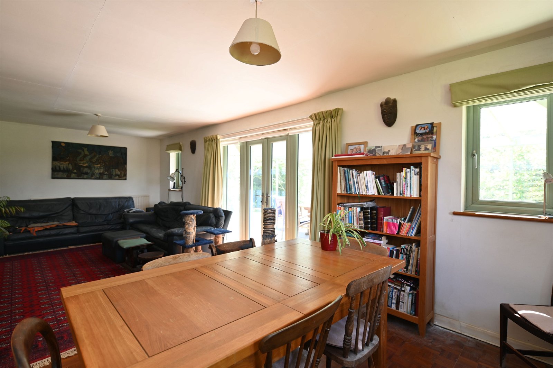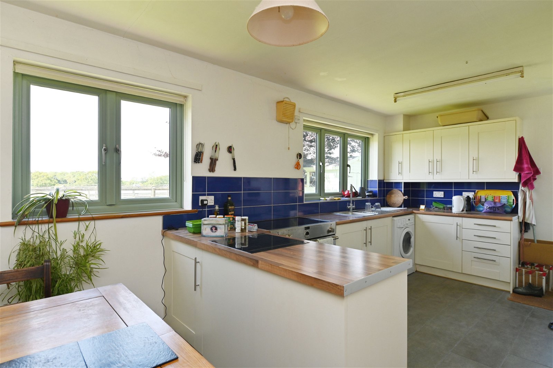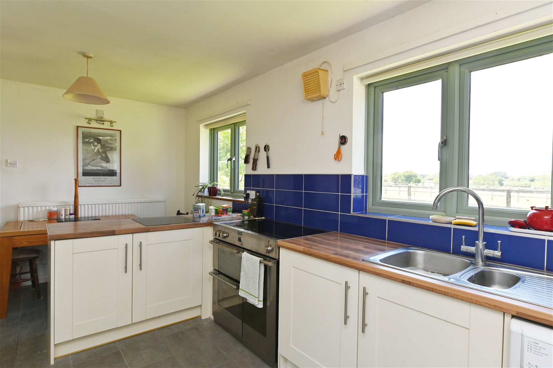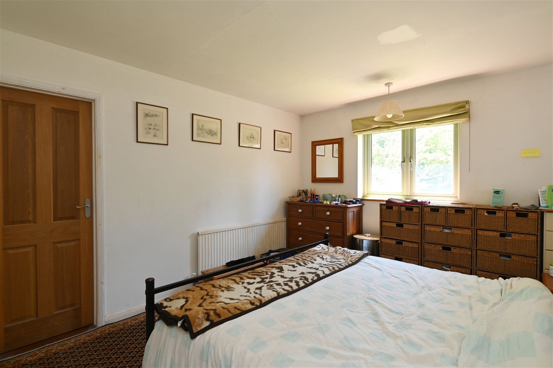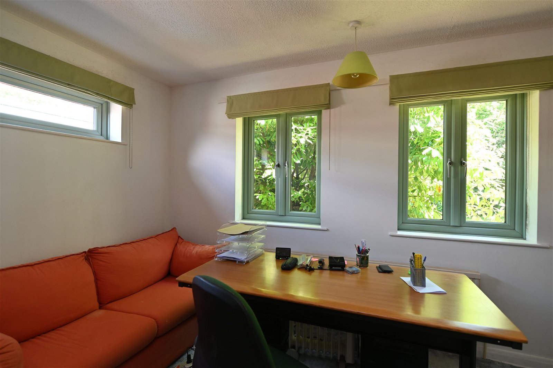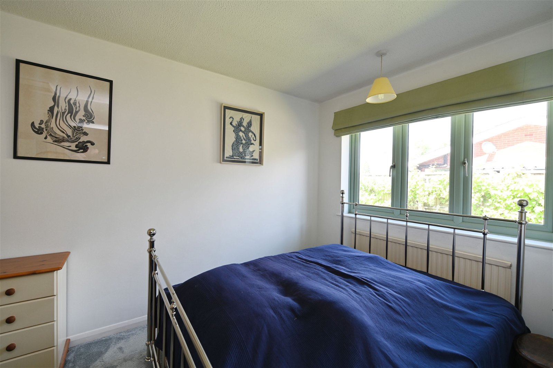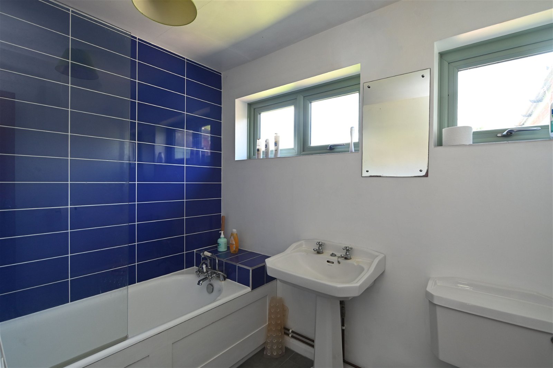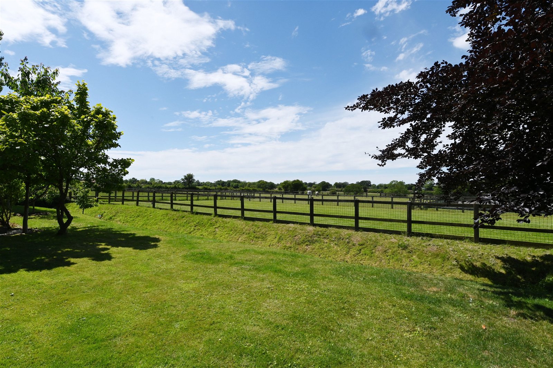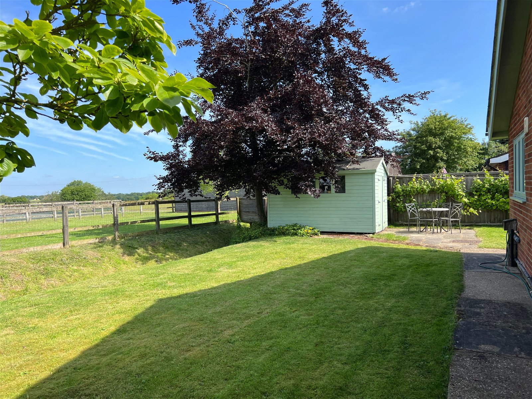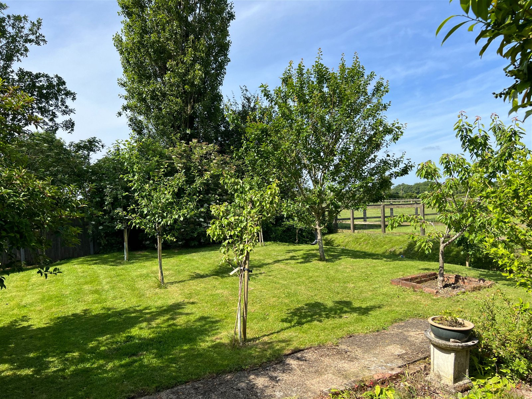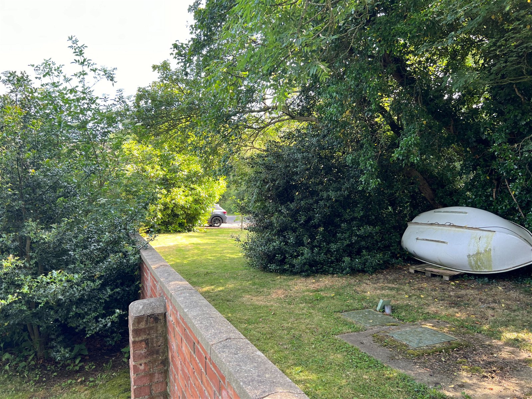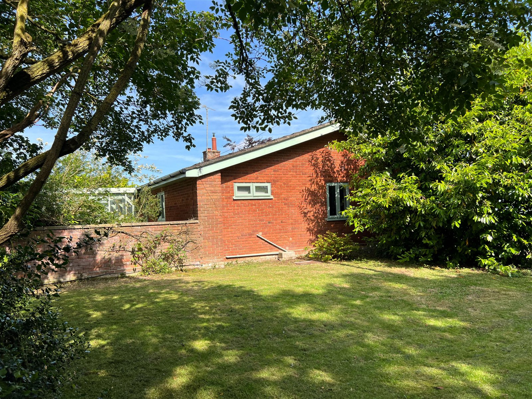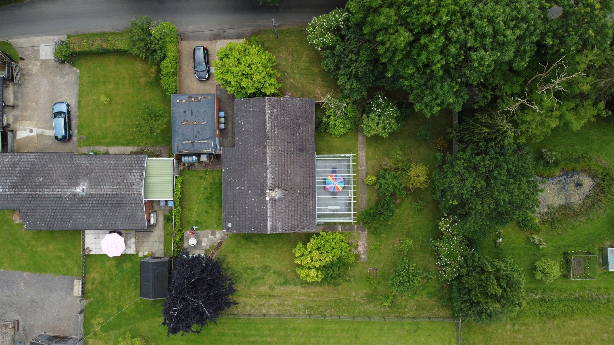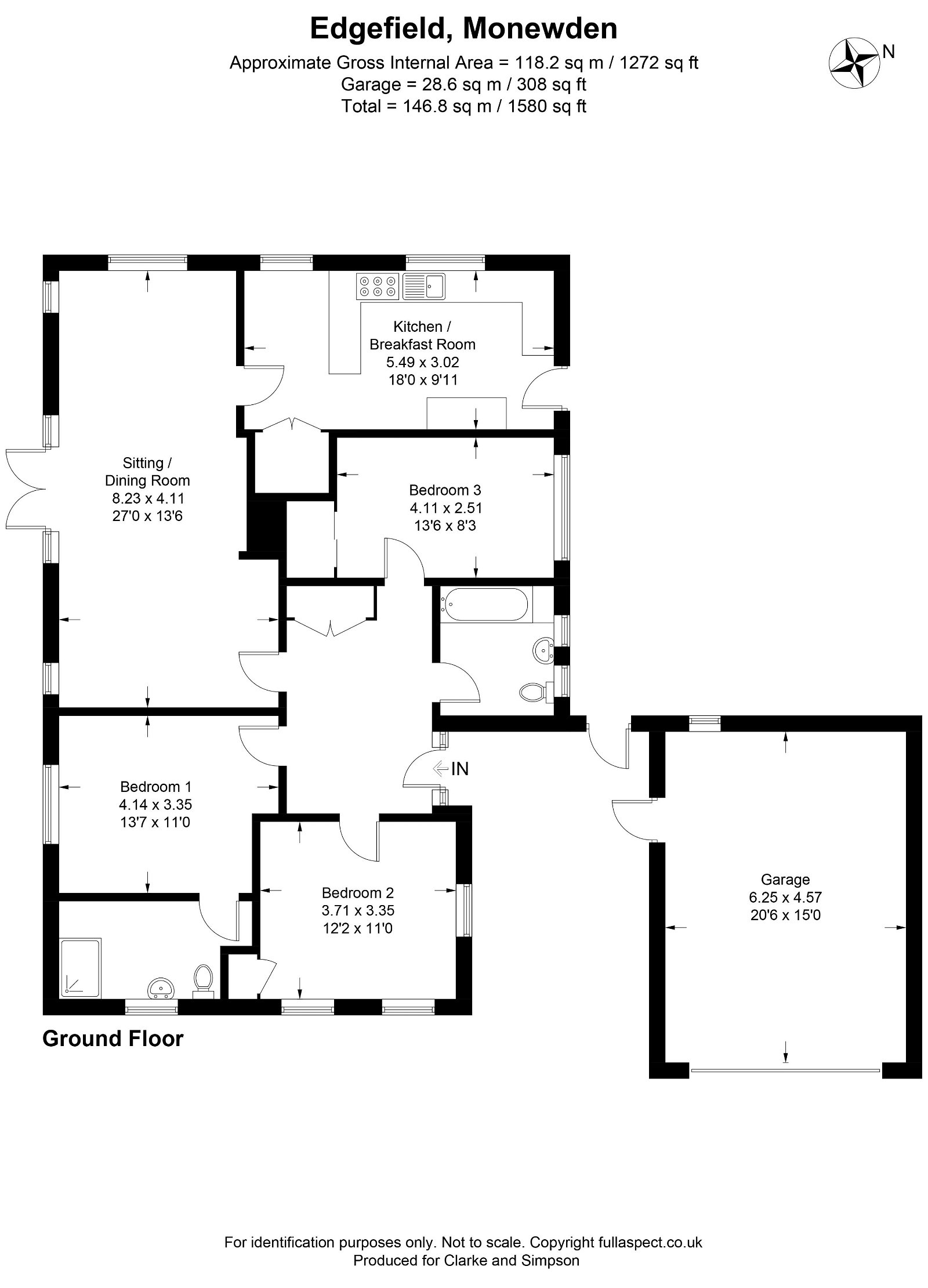Monewden, Near Framlingham, Suffolk
A three bedroom, detached brick bungalow situated within pretty gardens and field views, within the village of Monewden.
Hallway, sitting/dining room and kitchen/breakfast room. Bedroom one with en-suite shower room, two further double bedrooms and bathroom. Off road parking for at least two vehicles. Large garage. Mature grounds extending to just under 0.25 acres. No Forward Chain.
Location
Edgefield is located in the heart of the small village of Monewden, within walking distance of the village hall and church. The village hall hosts various events including an occasional pop up pub. Monewden is considered a most desirable rural location which has the benefit of only being a few miles from Framlingham (5 miles), Woodbridge (9 miles), and Ipswich (12 miles). Framlingham benefits from its Norman Castle and has day to day shopping facilities as well as businesses, a doctors surgery, a supermarket, dentist, veterinary practice, garaging, cafes, restaurants and pubs, as well as excellent schools in both the state and private sector.
Monewden borders the parishes of Brandeston and Cretingham which is well known for its pub, The Bell. Ipswich has national shops and facilities and rail links to London’s Liverpool street Station. The Heritage Coast is approximately 18 miles with destinations such as Aldeburgh, Thorpeness, Dunwich and Southwold.
Description
Edgefield is believed to date from the 1970s and is of brick and block construction under a concrete tiled roof. The property sits in a lovely position enjoying views over the adjacent paddocks. The house benefits from UPVC double glazed windows throughout and an oil fired central heating system.
A front door leads to a spacious reception hall off which is the airing cupboard and cloak cupboard, doors to the bedrooms, bathroom and sitting/dining room. The dual aspect sitting/dining room has views over the garden and adjacent paddock. There are French doors leading to a patio/pergola that is currently enclosed for cats. Off the kitchen/dining room is a well equipped kitchen/breakfast room with space and plumbing for a range cooker, washing machine and fridge/freezer. The room overlooks the adjacent paddocks and has a door to the exterior as well as doors to a boiler room.
There are three double bedrooms, the principal of which has an en-suite shower room. In addition is a bathroom with WC, hand wash basin and bath with shower above.
Outside there is parking for at least two vehicles. This leads to a large garage which measures approximately 20’ x 15’. It has an up and over door to the front and power and light is connected.
The gardens surround the bungalow and are predominantly laid to lawn. There are patio areas abutting the sitting/dining room and the reception hall. Within the grounds are a number of mature and maturing trees as well as a useful timber store/workshop with power connected.
Viewing – Strictly by appointment with the agent.
Services – Mains water and electricity. Oil fired central heating system. Private drainage system (whilst it is understood that the septic tank works well, it is unlikely to comply with the new regulations. A buyer may wish to budget to install a new sewage treatment plant and the cost of this has taken into account within the guide price).
Broadband To check the broadband coverage available in the area go to – https://checker.ofcom.org.uk/en-gb/broadband-coverage
Mobile Phones To check the mobile phone coverage in the area go to – https://checker.ofcom.org.uk/en-gb/mobile-coverage
EPC – Rating = TBC
Council Tax – Band E; £2,502.04 payable per annum 2024/2025
Local Authority – East Suffolk Council; East Suffolk House, Station Road, Melton, Woodbridge, Suffolk IP12 1RT; Tel: 0333 016 2000
NOTES
1. Every care has been taken with the preparation of these particulars, but complete accuracy cannot be guaranteed. If there is any point, which is of particular importance to you, please obtain professional confirmation. Alternatively, we will be pleased to check the information for you. These Particulars do not constitute a contract or part of a contract. All measurements quoted are approximate. The Fixtures, Fittings & Appliances have not been tested and therefore no guarantee can be given that they are in working order. Photographs are reproduced for general information and it cannot be inferred that any item shown is included. No guarantee can be given that any planning permission or listed building consent or building regulations have been applied for or approved. The agents have not been made aware of any covenants or restrictions that may impact the property, unless stated otherwise. Any site plans used in the particulars are indicative only and buyers should rely on the Land Registry/transfer plan.
2. The Money Laundering, Terrorist Financing and Transfer of Funds (Information on the Payer) Regulations 2017 require all Estate Agents to obtain sellers’ and buyers’ identity. June 2024
Stamp Duty
Your calculation:
Please note: This calculator is provided as a guide only on how much stamp duty land tax you will need to pay in England. It assumes that the property is freehold and is residential rather than agricultural, commercial or mixed use. Interested parties should not rely on this and should take their own professional advice.

