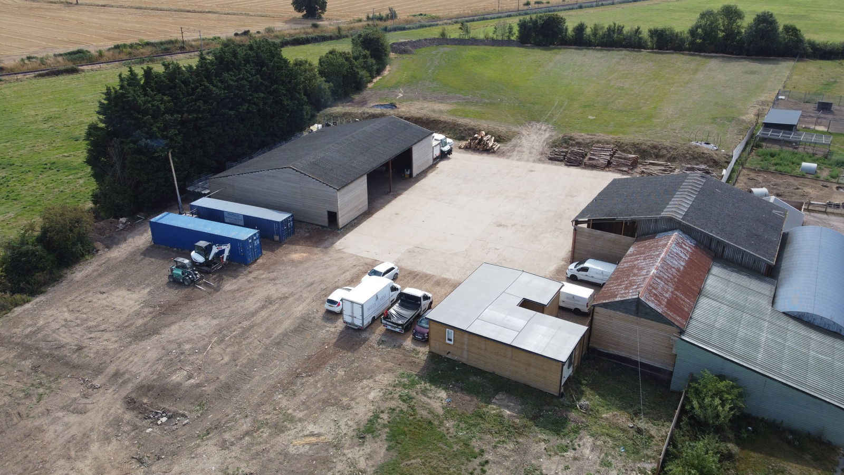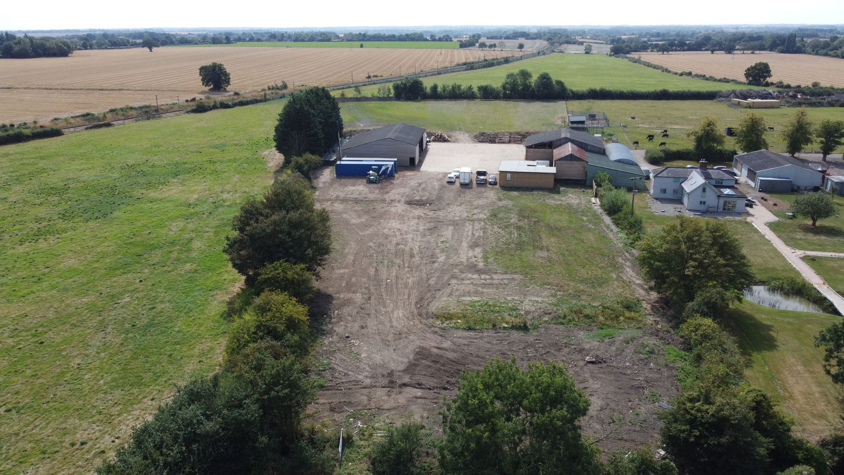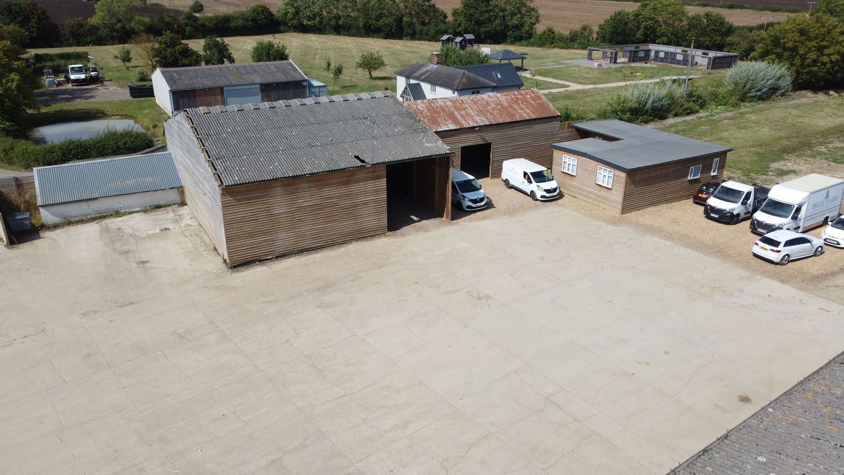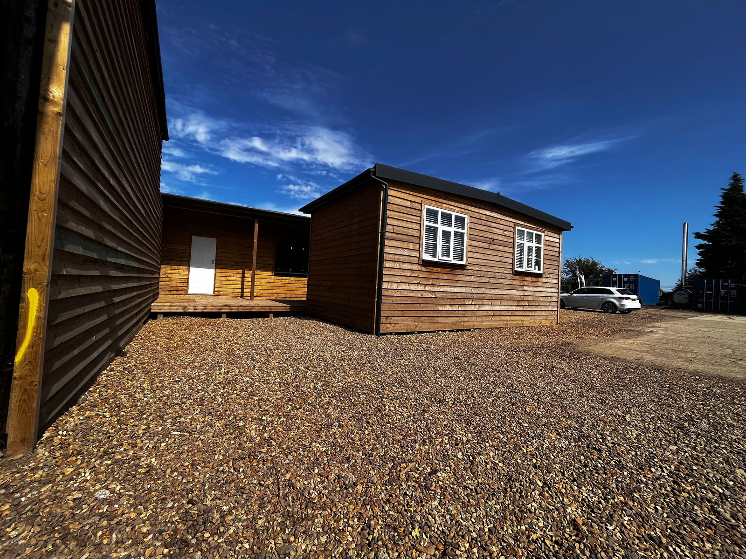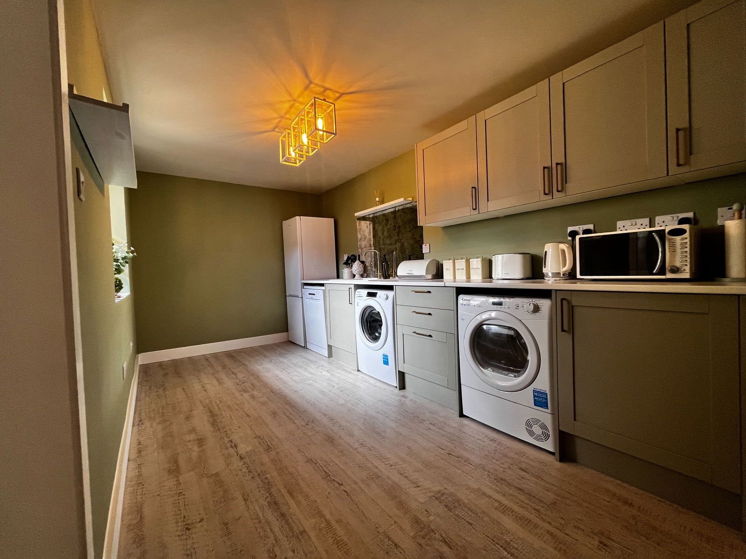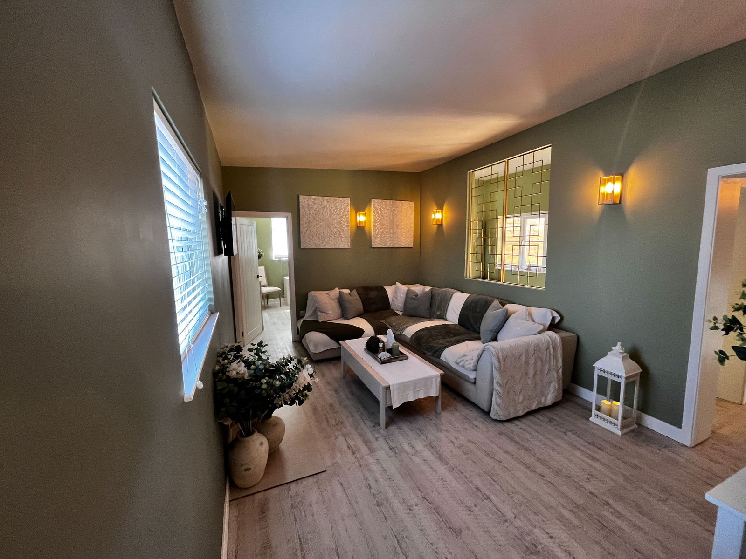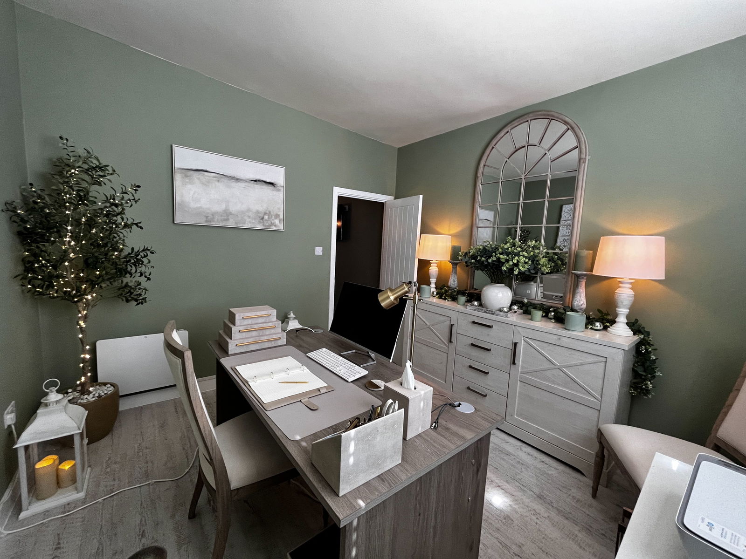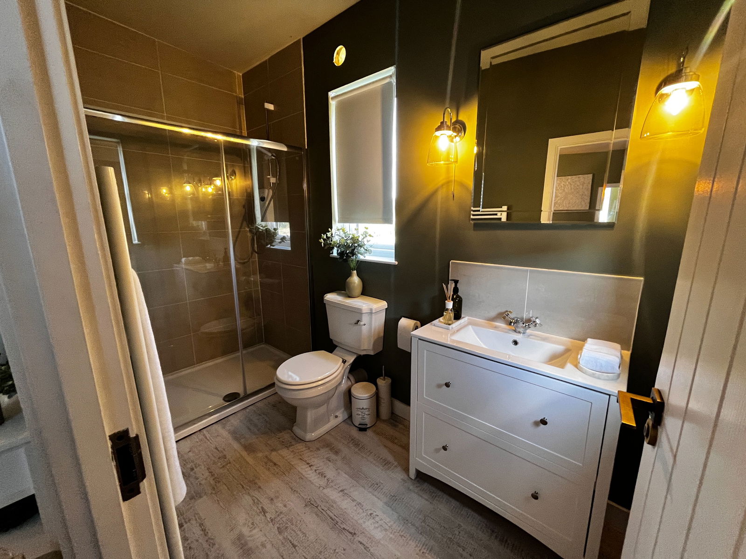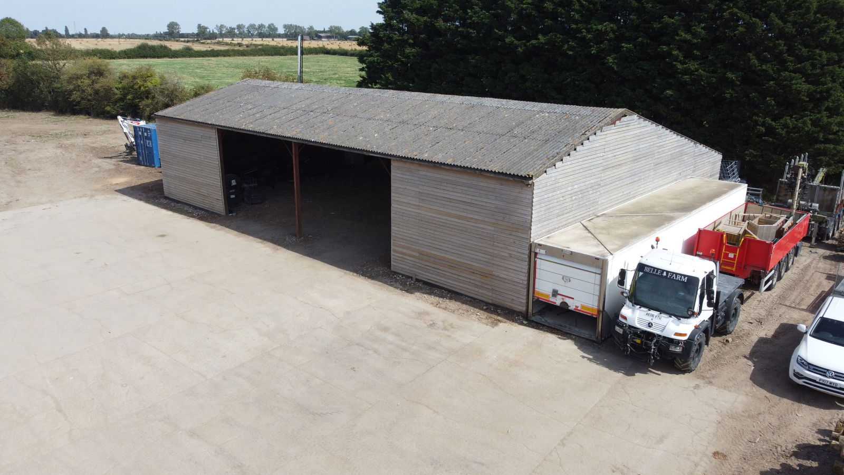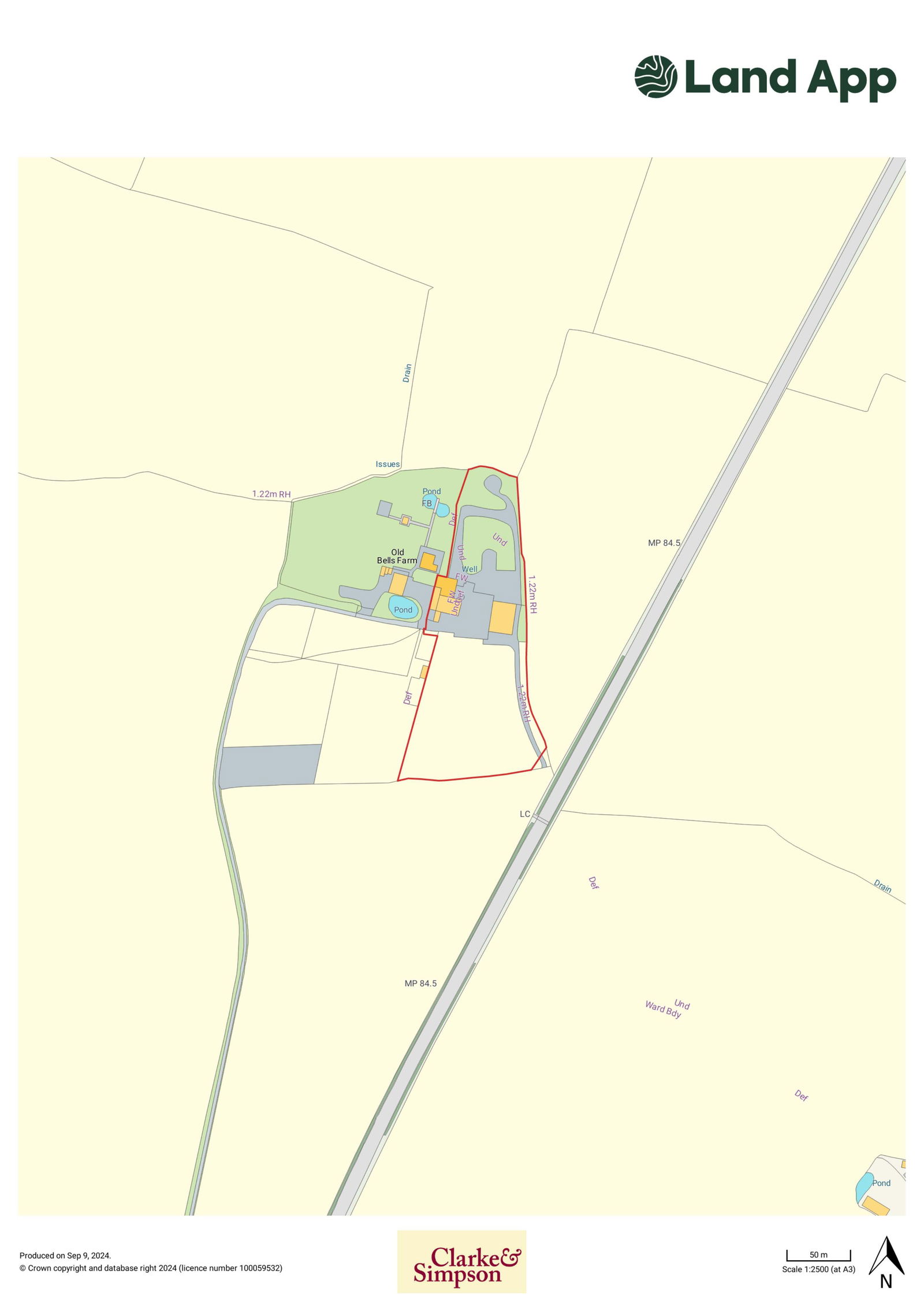Old Bells Yard, Haughley, Nr Stowmarket, Suffolk
A unique opportunity to purchase a secluded farmyard and buildings with enclosed permanent grassland extending to 4.58 acres (1.85 ha).
Method of Sale
We are instructed to offer the property for sale by private treaty, inviting offers for the whole with the intention of achieve exchange of contracts as soon as possible, with completion by agreement. A deposit of 10% of the purchase price will be payable on exchange of contracts.
Vendor’s Solicitors
Thomson Webb & Cornfield, 16 Union Road, Cambridge CB2 1HE, attn Tim Thomson, Tel. 01223 578066, email tthomson@twclaw.co.uk.
Location
Old Bells Yard is located in a secluded position at the end of a private drive. It is located within the rural parish of Haughley and is easily accessible to the A14 (approximately 3 miles) and the village of Haughley (2.5 miles). There are various footpaths running from Old Bells Yard to Haughley and nearby Bacton. The historic village of Haughley benefits from an excellent local shop, bakers, village hall, parish church, sports centre, bowls club and restaurant. It is also served by Haughley Crawfords CEVC Primary School.
The Yard is in easy reach of the town of Bury St Edmunds which is approximately 14 miles to the west. Stowmarket is approximately 5.5 miles to the south and the county town of Ipswich is approximately 8 miles away. All three towns have mainline railway stations with trains from Stowmarket to London Liverpool Street taking just over the hour. The A14 trunk road provides access in a westerly direction towards Cambridge and the Midlands. The historic city of Norwich is around 34 miles to the north.
Description
Old Bells Yard offers an exciting and rare opportunity for a purchaser to acquire a range of useful farm buildings and a Suffolk Barn in a quiet rural position, ready for conversion into a single private dwelling house.
The property consists of a traditional timber framed Suffolk Barn with adjoining covered barns. There is a further building and adjoining temporary accommodation.
The property is approached via the small public lane known as Wassicks lane and then a shared private driveway (which also serves Old Bells Farmhouse).
Buildings
There is a large covered barn of portal frame construction, partially enclosed with timber weatherboarding and partial concrete floor. This adjoins the
Suffolk Barn and adjoining former Cattle Yard and Dairy
Timber framed and clad barn with concrete floor. The former dairy has profile sheeting roof and windows and doors to the front elevations and concrete floor. Extending in total to approximately 612m2.
Storage Barn
Of steel portal frame construction under a concrete profile sheeting roof with timber cladding to all elevations. Two open bays to front. Extending to approximately 470m2.
Yard
Concrete area of yard and turning area extending to approximately 1400m2.
Temporary Accommodation
A mobile home comprising toilet, utility area, porch, kitchen, bathroom with shower, basin and WC, sitting area and two further rooms.
Environmental Schemes
The land is not included in any Environmental Stewardship Schemes.
Services
Mains electricity and a shared water supply are connected. Drainage is to a septic tank.
Viewings
Strictly by appointment with the Agents. All viewings take place entirely at the viewer’s own risk.
Rights of Way, Wayleaves, Easements etc
The property is sold subject to and with the benefit of all rights of way, wayleaves and easements that may affect the land.
The Purchaser will be granted an unrestricted access along the track coloured green on the plan at all times and for all purposes, by the owner of Old Bells Farmhouse. Maintenance of the track will be according to user.
Timber, Sporting and Minerals
All sporting rights, standing timber and mineral rights (except as reserved by statute or to the Crown) are included within the sale of the freehold.
Outgoings
The land is sold subject to any drainage rates and other outgoings that may be relevant.
The yard and buildings are not currently rated for tax.
Boundaries
Boundaries are shown for identification purposes only outlined in red on the enclosed plan. Purchasers should satisfy themselves with regard to these and no error, omission or misstatement will allow the purchaser to rescind the contract nor entitle either party to compensation thereof.
The land is registered with the Land Registry under titles SK392431 and SK230152.
Overage/Restrictive Covenant
There will be no overage or restrictive covenants applied to the sale of the land.
Town and Country Planning
The property is sold subject to any development plans, Tree Preservations Orders, Ancient Monument Orders and Town and Country schedules or other similar matters as may be or come into force. The yard is suitable for a range of alternative non-agricultural uses, subject to planning permission.
Planning permission was granted for ‘prior approval for a proposed change of use of agricultural building to a dwellinghouse’ under reference DC/19/02373 which was approved in 2019 and has now expired. This was followed by a full planning permission for the erection of one dwelling under reference DC/20/01118 which was granted in 2020 and has now expired.
An application for the renewal of application DC/19/02373 has been submitted to Babergh Mid Suffolk Council.
A Class Q application for the proposed change of use of an agricultural building (storage barn) has been submitted to Babergh Mid Suffolk Council. Further information is available from the Agent..
VAT
Should any sale of the property or any right attached to it become a chargeable supply for the purposes of VAT, such VAT shall be payable by the purchaser in addition to the contract price, although it is not anticipated by the seller.
Tenure and Possession
The land is for sale freehold with vacant possession.
NOTES
1. Every care has been taken with the preparation of these particulars, but complete accuracy cannot be guaranteed. If there is any point, which is of particular importance to you, please obtain professional confirmation. Alternatively, we will be pleased to check the information for you. These Particulars do not constitute a contract or part of a contract. All measurements quoted are approximate. The Fixtures, Fittings & Appliances have not been tested and therefore no guarantee can be given that they are in working order. Photographs are reproduced for general information and it cannot be inferred that any item shown is included. No guarantee can be given that any planning permission or listed building consent or building regulations have been applied for or approved. The agents have not been made aware of any covenants or restrictions that may impact the property, unless stated otherwise. Any site plans used in the particulars are indicative only and buyers should rely on the Land Registry/transfer plan.
2. The Money Laundering, Terrorist Financing and Transfer of Funds (Information on the Payer) Regulations 2017 require all Estate Agents to obtain sellers’ and buyers’ identity.

_1726139548794.jpg)
