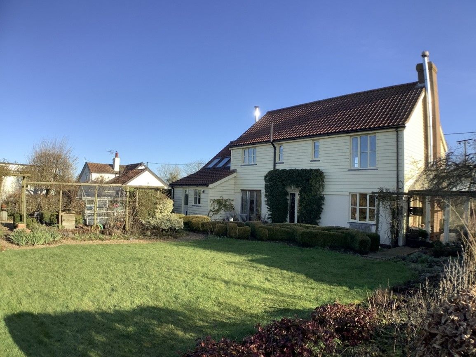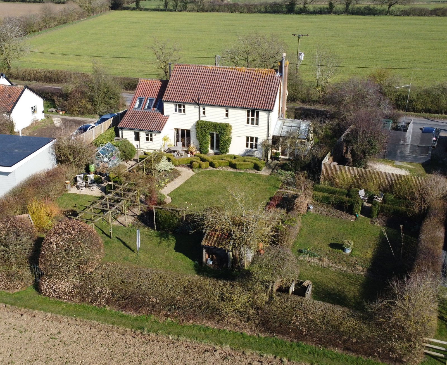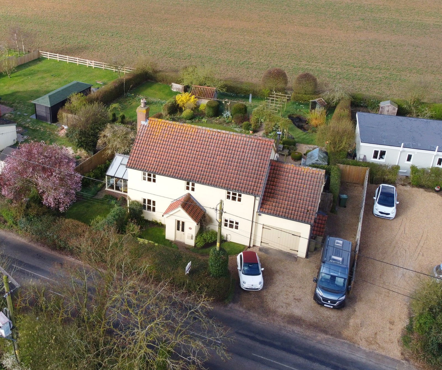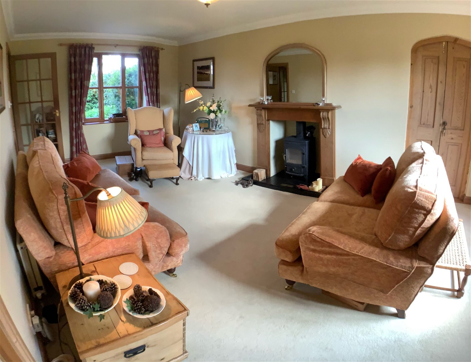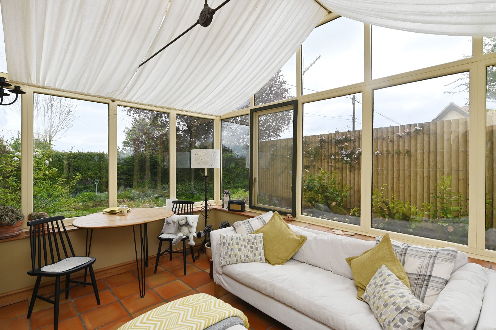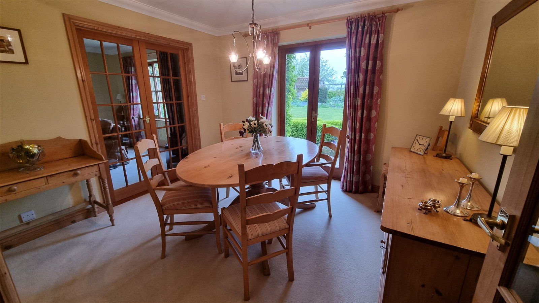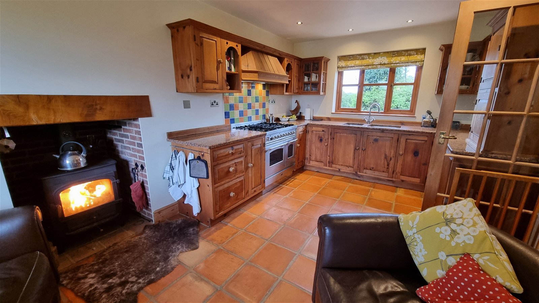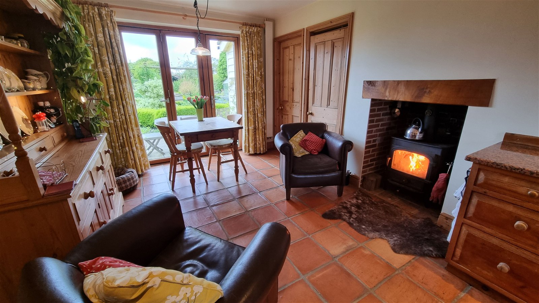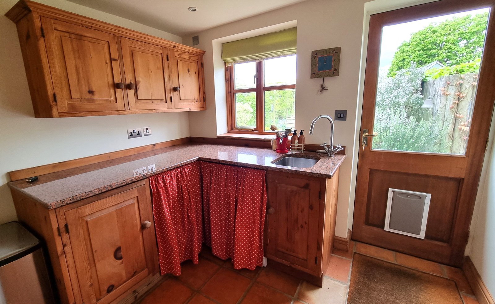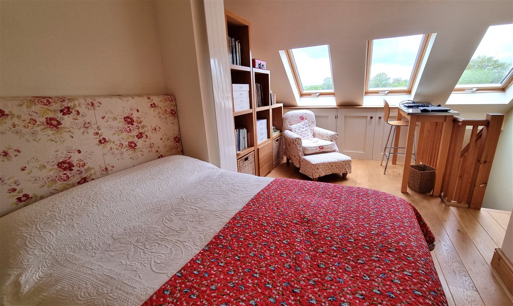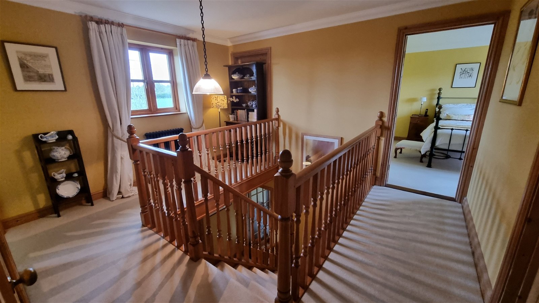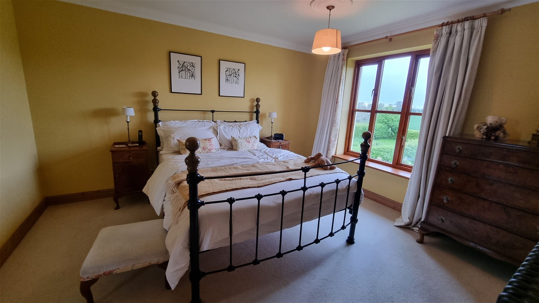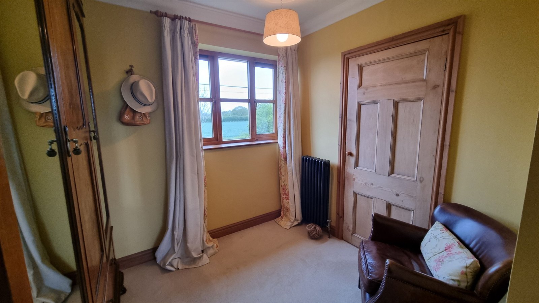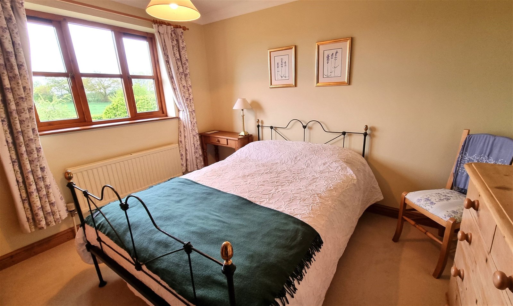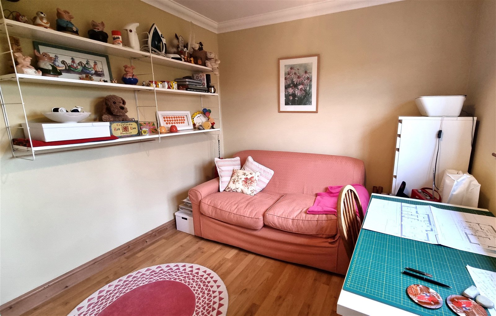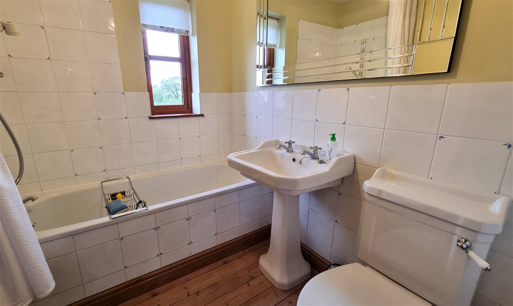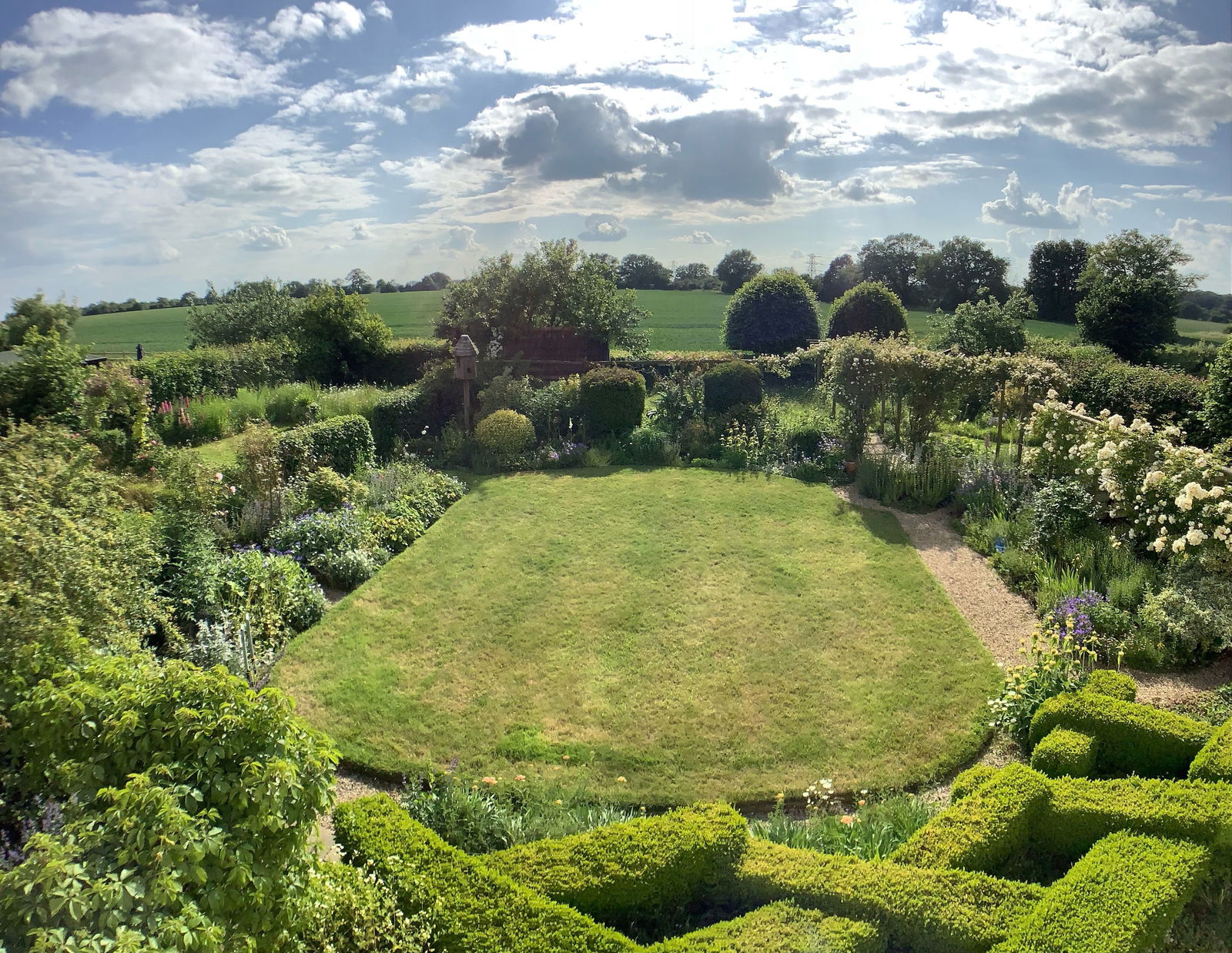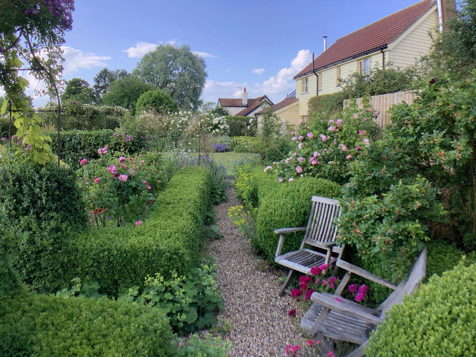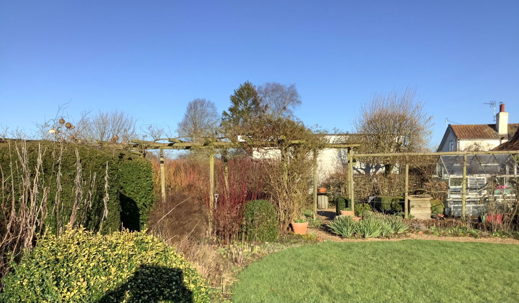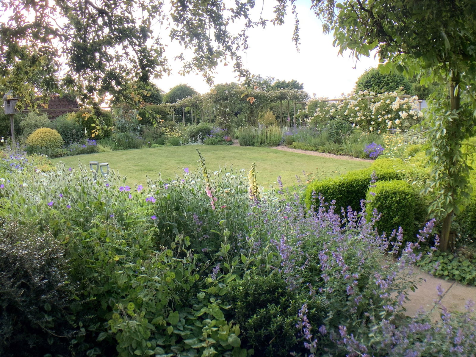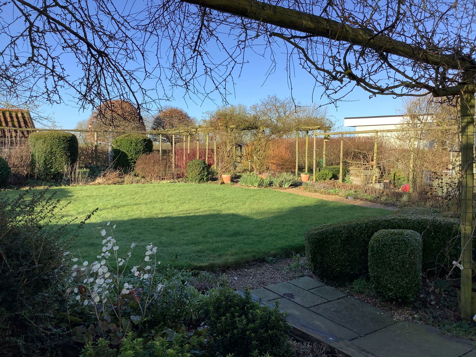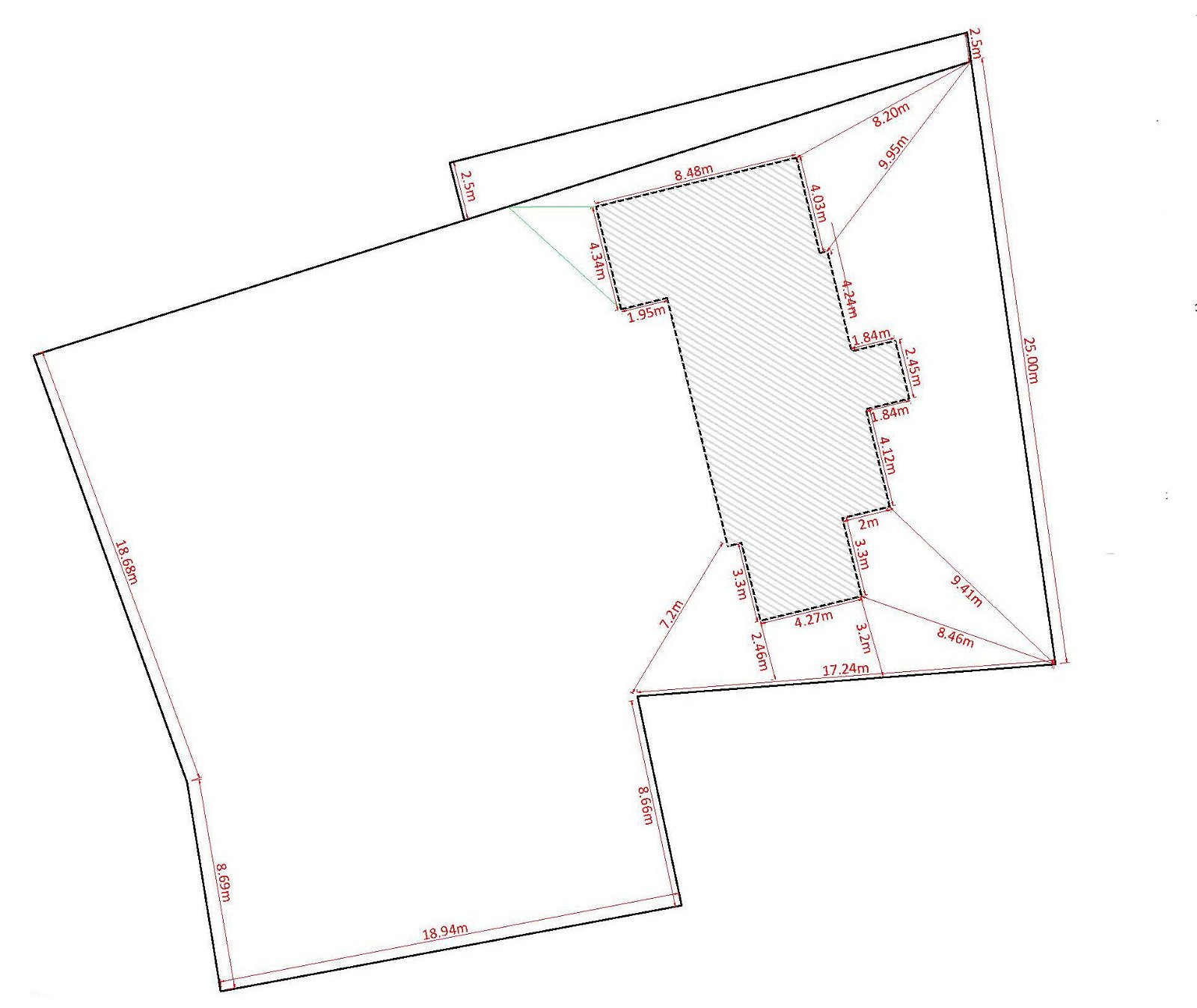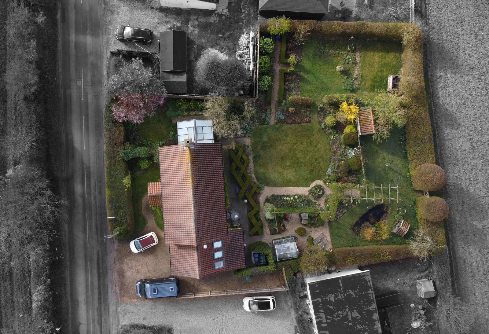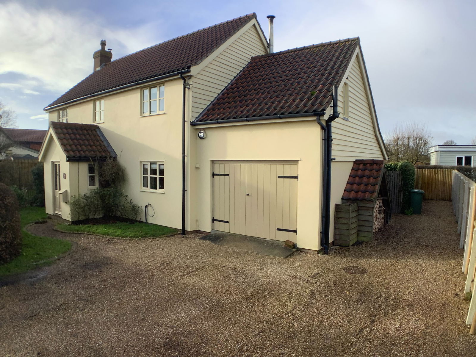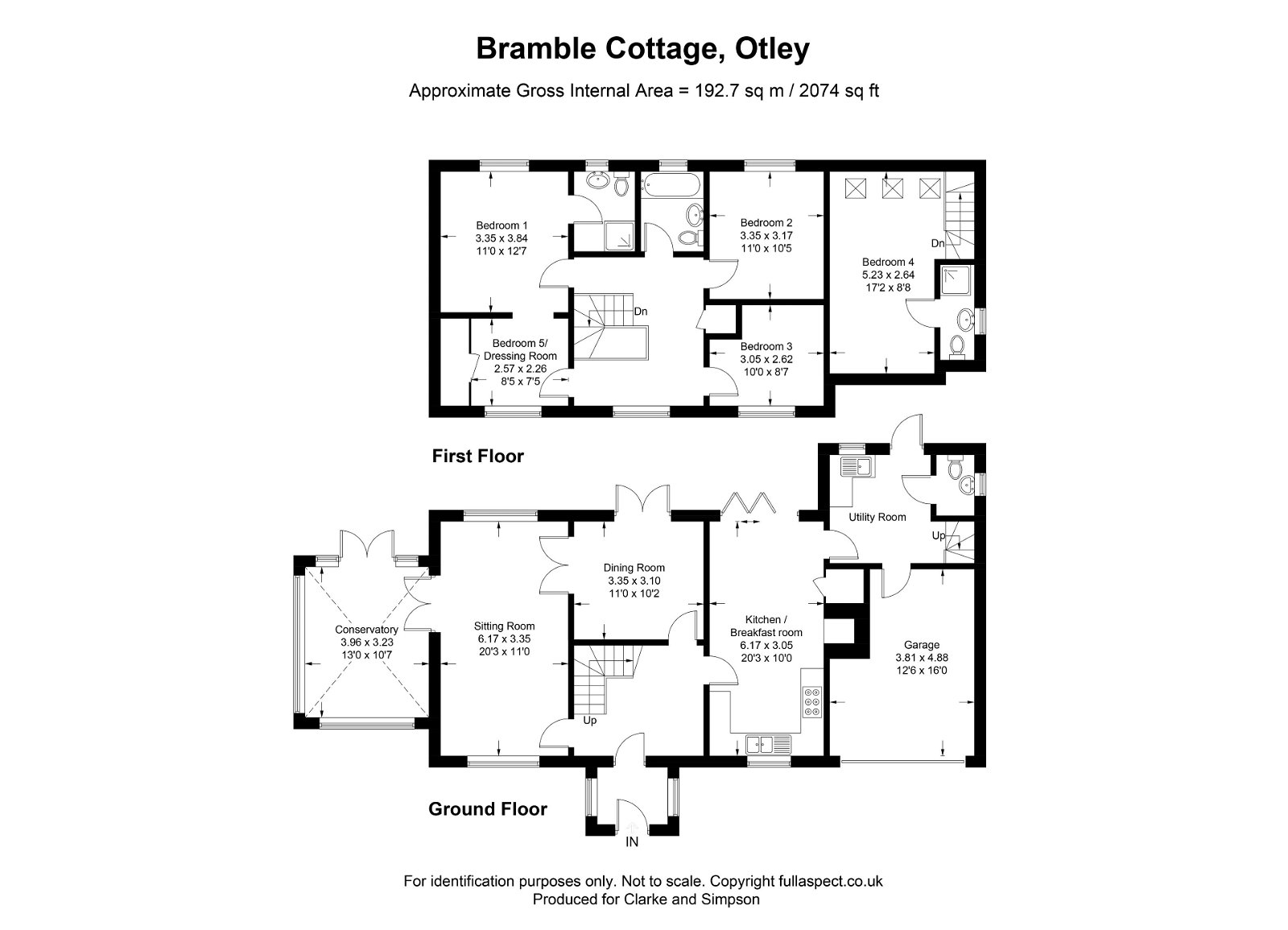Otley, Suffolk
An exceptionally well presented four bedroom detached cottage, set amongst generous gardens on the outskirts of the popular village of Otley, just a short drive from the market town of Woodbridge.
Entrance porch, entrance hall, sitting room, dining room, conservatory, kitchen/breakfast room, utility room and cloakroom. Master bedroom with en-suite shower room and dressing room. Two further double bedrooms and a family bathroom. The annexe provides another double bedroom with en-suite shower room. Off-road parking for several vehicles. Large single garage. Exceptional established gardens to rear with outstanding rural views.
Location
Bramble Cottage, Otley will be found along Helmingham Road, a short distance to the east of the centre of the popular village of Otley. The village has an excellent community spirit and benefits from a shop/post office, primary school, medical centre, village hall, St Mary’s Church and popular public house, The White Hart. Otley is approximately 8 miles north of the county town of Ipswich and a similar distance from the historic market town of Woodbridge, on the banks of the River Deben. It is also ideally situated for access to all parts of the county. The A14 at Stowmarket is within 10 miles. The A12, which bypasses Woodbridge, provides access to Felixstowe and London. The Heritage Coast is approximately 20 miles. There are direct rail services to London’s Liverpool Street station from Ipswich and Stowmarket.
Directions
Coming from the Helmingham direction before you enter the village of Otley, the property can be found on the right hand side before you reach The White Hart public house. It is on the perimeter of the village.
For those using the What3Words app: ///memory.superhero.glitter
Description
Bramble Cottage, designed by and developed for the current owners, creating an exceptionally spacious four bedroom detached family home. The property was primarily built with four bedrooms, with a later addition of the annexe accommodation above the garage. The original fourth bedroom now provides the dressing room for the principal bedroom. In all, the property comprises a good size entrance hall, with kitchen/breakfast room, utility room, downstairs cloakroom, sitting room with a large conservatory to side, separate dining room, first floor master bedroom with ensuite shower room and attached dressing room, two further double bedrooms and a family bathroom. Bedroom four is accessed from the utility room via a second staircase that leads above the garage, where there is a large double bedroom with vaulted ceiling and an en-suite shower room. Whilst, the front of the property could be mistaken for a modest country cottage, from the rear a better understanding of the property is gained, as the property is tardis like in its accommodation. During the vendor’s tenure they have maintained and enhanced the property to an exacting standard. The central heating and hot water is controlled via a Hive remote control system. The annexe has independent heating control.
The property benefits from wooden double glazing throughout and oil fired central heating. The garden itself represents a combination of the vendor’s hard work, passion and creativity and is an absolute delight.
The Accommodation
Ground Floor
Attractive stained glass wooden front door to entrance porch with windows to side and pamment tiled floor. Glazed panel door through to
Entrance Hall
With stairs to first floor landing. Floor mounted column radiator and understairs storage. Glass panel doors off to the
Sitting Room 20’3 x 11’0 (6.17m x 3.5m)
A dual aspect room with windows to front and rear with recessed woodburning stove on a tiled hearth with a wooden surround and mantel over. Wall mounted radiator. A pair of stripped pine arch double doors lead from the sitting room into the
Conservatory 13’0 x 10’7 (3.96m x 3.23m)
A timber framed room on a brick plinth with terracotta tiled floors. Woodburning stove. French style doors that open out to the garden, and windows to all sides which truly bring the outside inside.
From the sitting room there are double glazed panel doors through to a good sized
Dining Room 11’0 x 10’2 (3.35m x 3.10m)
French style doors open out onto the rear terrace, wall mounted panel heater and a further door opens into the reception hall.
Kitchen/Breakfast Room 20’3 x 10’0 (6.17m x 3.05m)
A dual aspect room with windows to front and bifold doors that open out onto a rear terrace. A matching range of fitted wall and base units with solid wood doors and display units, with twin bowl sink with mixer tap over recessed into a granite worktop with wooden upstand. There is a dual fuel range cooker with five burner gas hob and electric ovens, with extractor canopy over, and tiled splashbacks. Integrated low-level fridge and freezer. The heart of the kitchen is a recessed woodburning stove with bressumer over. Pamment tiled floors and a built in pantry cupboard with pamment tiled floor and shelving. Twin vertical radiators either side of the bi-fold doors Door opening into the utility room.
Utility Room
A good size practical room with window to rear and part glazed door to garden. A further range of solid wood wall and base units with granite worktops and single sink with mixer tap over. Wall mounted radiator and pamment tiled floors. Door to integrated garage.
There is a secondary staircase leading out of the utility room to the first floor annexe.
Cloakroom
With obscured window to side, close coupled WC and wall hung basin. Chrome heated towel radiator and pamment floors. Extractor fan.
Bedroom Four/Annexe Accommodation 17’2 x 8’8 (5.23m x 2.64m)
This offers annexe accommodation above the garage. With solid oak flooring and vaulted ceilings. Recessed lighting and three Velux windows which take in the exceptional views of the garden and the farmland beyond. Vertical radiator and concertina door through to the
En-suite Shower Room
Obscured window to side. Built in tiled shower cubicle with concertina door and electric shower over. Pedestal hand wash basin and mixer tap over, close coupled WC, shaver point and extractor fan.
From the main reception hall there is a second set of stairs to the
Galleried Landing
With access to loft. Concertina door to airing cupboard with pre-lagged water cylinder and slatted shelving. Floor mounted column radiator. Doors off to bedroom one.
Bedroom One 11’0 x 12’7 (3.35m x 3.84m)
A good size double bedroom with floor mounted column radiator. Large windows to rear with window seat, the views from which are exceptional.
An archway has been created from bedroom one to the dressing room, which could be reinstated into an independent fifth bedroom.
En-Suite Shower Room
With window to rear. Built-in double shower tray with sliding glass door and tile surround with mains fed shower over. Close coupled WC and pedestal hand wash basin. Chrome heated towel radiator and shaver point. Exposed wood flooring.
Dressing Room 8’5 x 7’5 (2.57m x 2.26m)
With window to front and floor mounted column radiator. Built in walk-in wardrobe with hanging rails and storage shelves.
Bedroom Two 11’0 x 10’5 (3.35m x 3.17m)
A further double bedroom with window to rear and wall mounted radiator
Bedroom Three 10’0 x 8’7 (3.05m x 2.62m)
A further double bedroom with window to front, wall mounted radiator and laminate style flooring. This room is currently used as a hobby room.
Family Bathroom
Window to rear, enamel bath with mains fed shower over, tiled surround, pedestal hand wash basin and close coupled WC. Exposed floorboards and floor mounted chrome heated towel radiator.
Outside
The property is approached from the front via a gravel driveway that leads to the side of the garage and which provides a driveway for parking for four to six vehicles. There is a cottage style garden to the front of the property, which is enclosed by high hedging and fencing to the side. From the side driveway there is gated access to the rear with a pathway that circumnavigates the property. There is an oil tank which is discretely hidden from view. The garden is a highlight of the property, with a mixture of cottage gardens to the front and side, and more formal areas of box hedging to the rear. Pathways lead you through the gardens to various areas where you can sit and observe the wildlife and enjoy the countryside beyond. There are areas of lawn which have been cleverly separated with hedging and well manicured shrubs and various pergolas with a range of climbing roses and clematis which have been painstakingly trained. To the rear of the garden is a wildlife area, with a timber shed and pond, a further seating area provided and a gate out onto the fields beyond. The beds are filled with an eclectic mix of colour and are truly spectacular. To the side of the garden there is a greenhouse which is discreetly hidden with outside taps and an irrigation system.
There is an integrated garage with double opening doors to the front with power and light with a range of shelving. There is a water softener in the garage.
Viewing Strictly by appointment with the agent.
Services Mains water, drainage, and electricity. Oil fired central heating.
Broadband To check the broadband coverage available in the area go to – https://checker.ofcom.org.uk/en-gb/broadband-coverage
Mobile Phones To check the mobile phone coverage in the area go to – https://checker.ofcom.org.uk/en-gb/mobile-coverage
EPC Rating E (copy available from the agents via email)
Council Tax Band D; £2,051.45 payable per annum 2024/2025
Local Authority East Suffolk Council; East Suffolk House, Station Road, Melton, Woodbridge, Suffolk IP12 1RT; Tel: 0333 016 2000
NOTES
1. Every care has been taken with the preparation of these particulars, but complete accuracy cannot be guaranteed. If there is any point, which is of particular importance to you, please obtain professional confirmation. Alternatively, we will be pleased to check the information for you. These Particulars do not constitute a contract or part of a contract. All measurements quoted are approximate. The Fixtures, Fittings & Appliances have not been tested and therefore no guarantee can be given that they are in working order. Photographs are reproduced for general information and it cannot be inferred that any item shown is included. No guarantee can be given that any planning permission or listed building consent or building regulations have been applied for or approved. The agents have not been made aware of any covenants or restrictions that may impact the property, unless stated otherwise. Any site plans used in the particulars are indicative only and buyers should rely on the Land Registry/transfer plan.
2. The Money Laundering, Terrorist Financing and Transfer of Funds (Information on the Payer) Regulations 2017 require all Estate Agents to obtain sellers’ and buyers’ identity.
3. For completeness, the total freehold of Bramble Cottage is set under four titles, SK272683, SK154894, SK418009 and a main title is SK97377.
March 2025
.
Stamp Duty
Your calculation:
Please note: This calculator is provided as a guide only on how much stamp duty land tax you will need to pay in England. It assumes that the property is freehold and is residential rather than agricultural, commercial or mixed use. Interested parties should not rely on this and should take their own professional advice.

