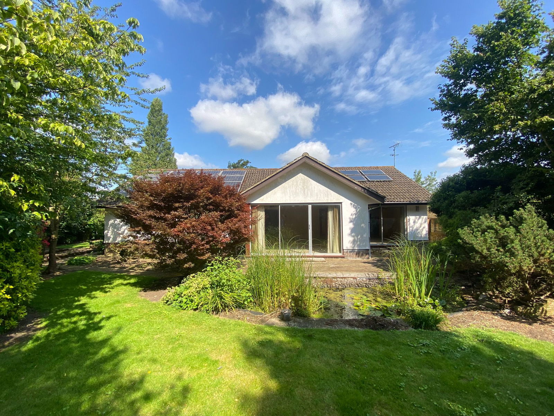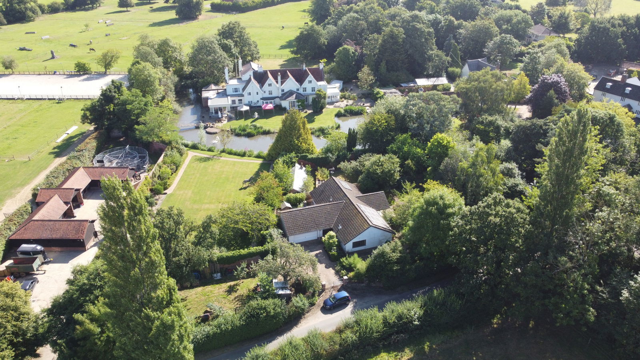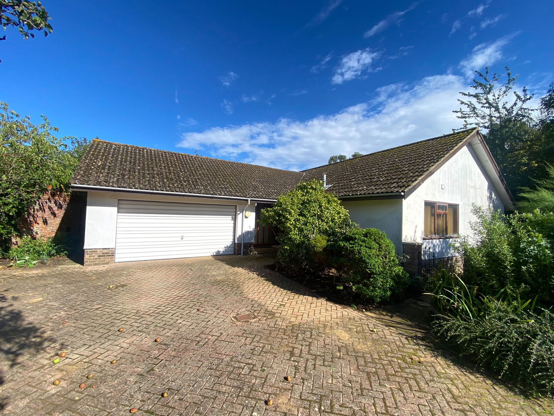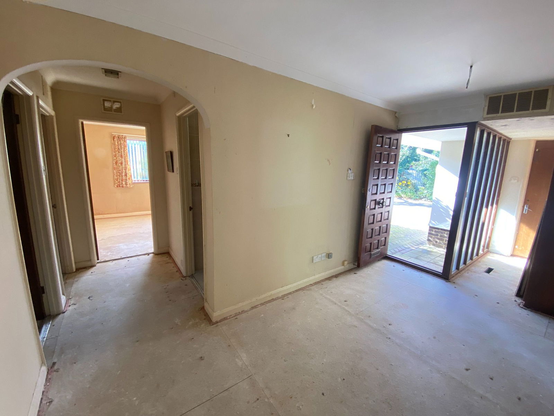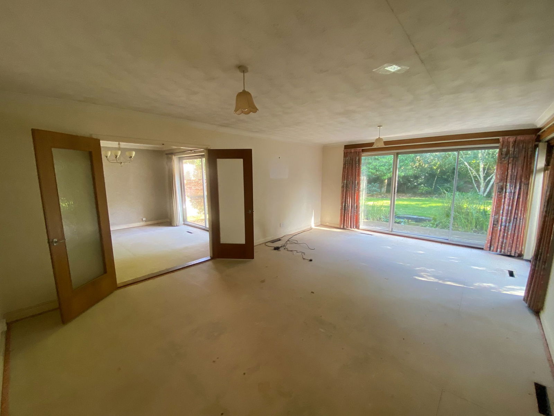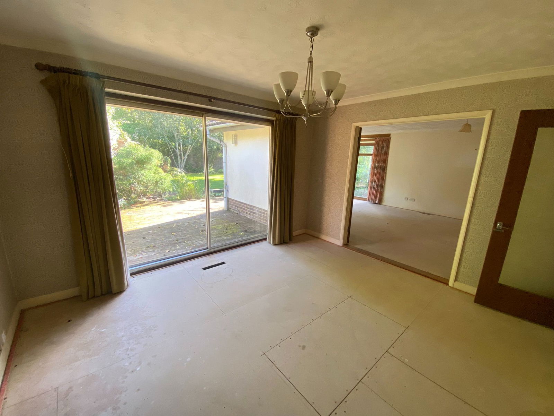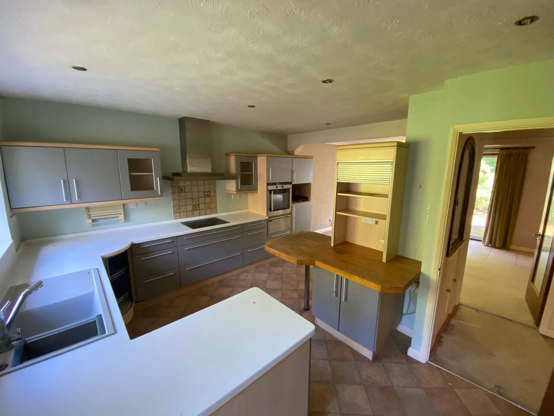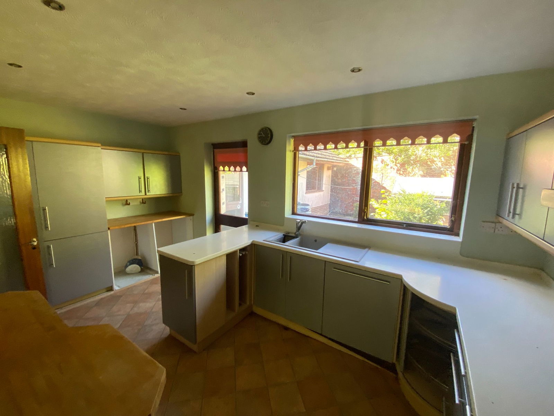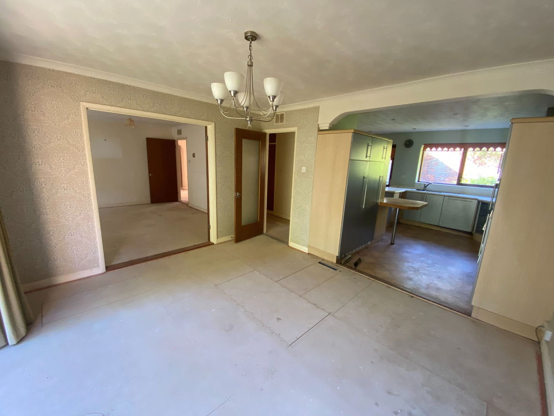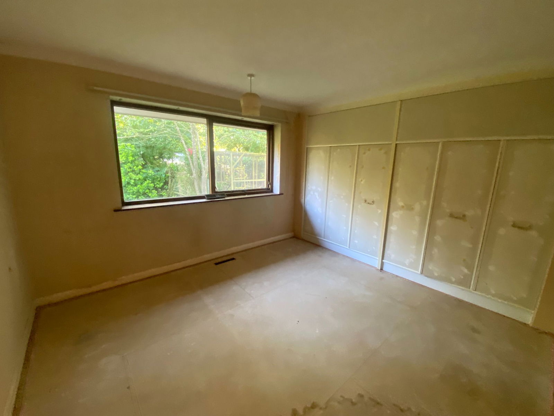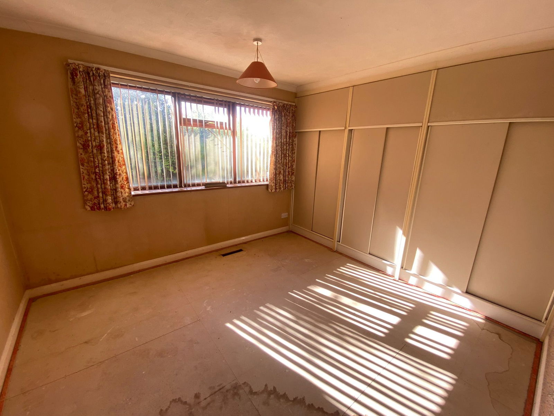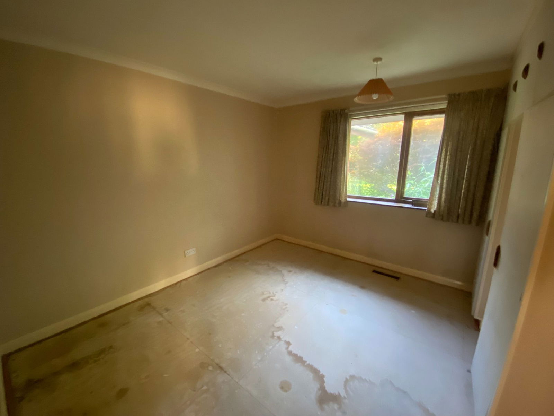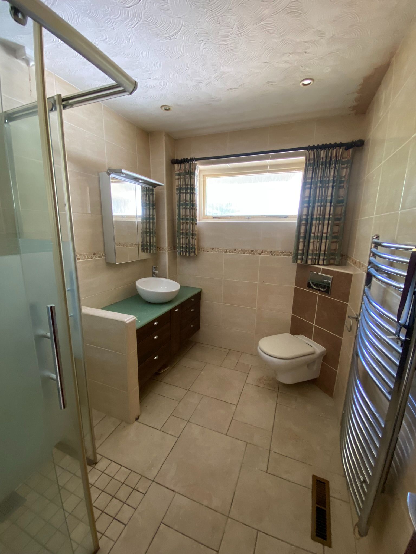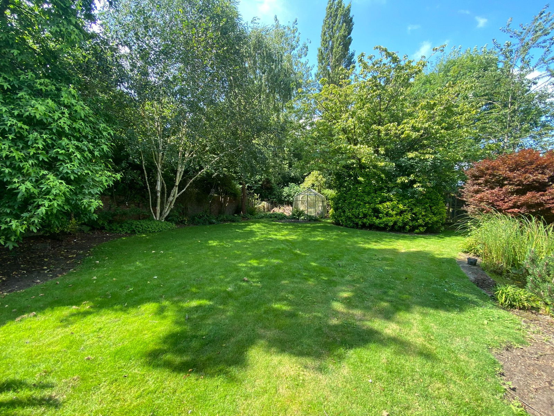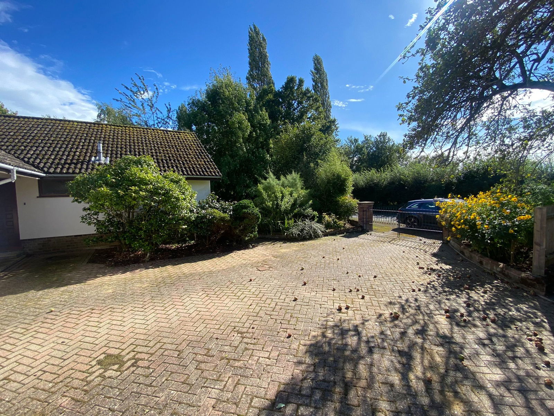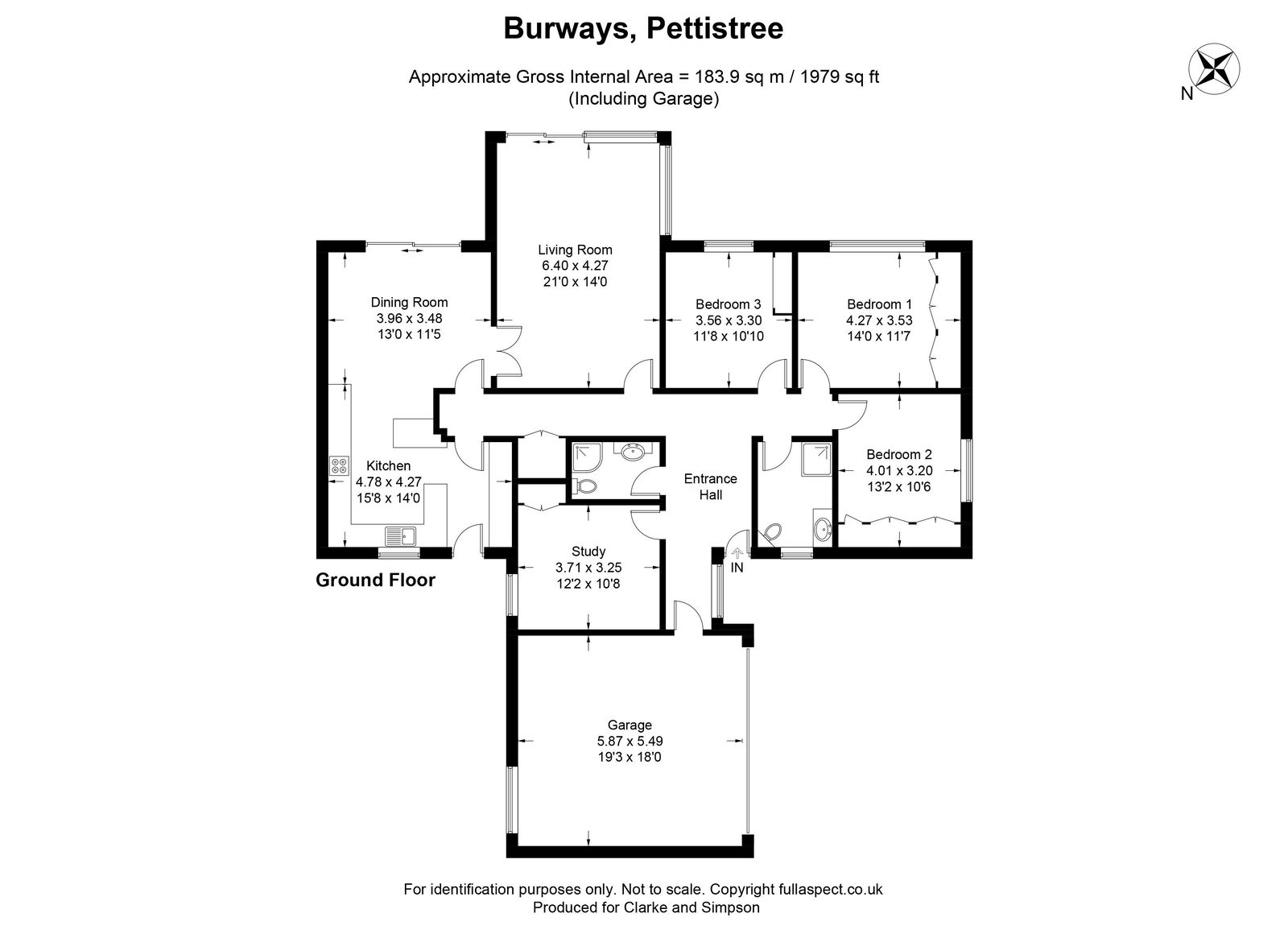Pettistree, Nr Woodbridge, Suffolk
A 1970s three/four bedroom detached bungalow, that now requires modernising, occupying a mature plot on the edge of the picturesque village of Pettistree.
Entrance hall, living room, dining room and kitchen. Three double bedrooms, bedroom four/study and two shower rooms. Attached double garage and driveway. Mature gardens and grounds of nearly a quarter of an acre.
Location
The property will be found along Thong Hall Lane close to the centre of Pettistree. The village benefits from a very well regarded public house, The Greyhound, together with a church and easy access to beautiful countryside walks. The thriving village of Wickham Market, with its excellent range of shops and facilities catering for all needs, is just over a mile away and, in addition, has a primary school, medical centre, dentists and library.
The riverside town of Woodbridge provides a further range of local facilities and lies just four miles to the south. The nearby Deben, Ore and Alde estuaries provide a wide range of water sport opportunities and there are a number of golf courses locally in the nearby villages of Ufford and Bromeswell. The A12 dual carriageway is easily accessed and links to the county town of Ipswich (11 miles) and beyond to London’s M25, Stansted Airport (via the A120), as well as Cambridge and the Midlands (via the A14). Branch and main line rail services run from Campsea Ashe.
Directions
From the centre of Wickham Market, proceed in a westerly direction on the Dallinghoo Road. At the crossroads on the edge of the village turn left onto Thong Hall Road. Continue along this road for approximately half a mile where Burways will be found on the left hand side.
For those using the What3Words app: ///adjusted.highbrow.images
Description
Burways is believed to date from the early 1970s, and comprises a spacious three/four bedroom bungalow occupying a mature plot of nearly a quarter of an acre on the edge of the charming village of Pettistree.
In all, including the integral garage, the accommodation extends to nearly 2,000 square feet (184 square metres) with a spacious entrance hall and a 21’ sitting room that overlooks the rear garden and which links well with the dining room and kitchen area. In addition there are three double bedrooms, bedroom four/study and two shower rooms. The plot extends to approximately 0.24 acres with a generous block paved driveway to the front, which leads to the attached double garage. The bulk of the gardens are to the rear, and facing in a southerly direction these enjoy the sun for much of the day. The rear garden is extremely private, and enclosed, in the main, within high level brick walling and a number of established trees. There is also a decked area immediately adjoining the rear of the property, although this is now in a poor condition, as well as a pond, fruit cages and raised beds.
Burways is an executor sale, and has been vacant for some time. Whilst it was unoccupied, there was a flood within part of the property from a burst pipe, although this has been dealt with. The property is now somewhat dated by modern standards, which provides an exciting opportunity for an incoming purchaser to impose their own particular style and taste upon the property.
Viewing Strictly by appointment with the agent.
Services Mains electricity, water and drainage. Oil fired boiler providing hot water and serving an underfloor warm air central heating system. PV panels supplementing the electricity consumption.
Broadband To check the broadband coverage available in the area click this link – https://checker.ofcom.org.uk/en-gb/broadband-coverage
Mobile Phones To check the mobile phone coverage in the area click this link – https://checker.ofcom.org.uk/en-gb/mobile-coverage
EPC Rating = D (64)
Council Tax Band E; £2,552.88 payable per annum 2024/2025
Local Authority East Suffolk Council; East Suffolk House, Station Road, Melton, Woodbridge, Suffolk IP12 1RT; Tel: 0333 016 2000
NOTES
1. Every care has been taken with the preparation of these particulars, but complete accuracy cannot be guaranteed. If there is any point, which is of particular importance to you, please obtain professional confirmation. Alternatively, we will be pleased to check the information for you. These Particulars do not constitute a contract or part of a contract. All measurements quoted are approximate. The Fixtures, Fittings & Appliances have not been tested and therefore no guarantee can be given that they are in working order. Photographs are reproduced for general information and it cannot be inferred that any item shown is included. No guarantee can be given that any planning permission or listed building consent or building regulations have been applied for or approved. The agents have not been made aware of any covenants or restrictions that may impact the property, unless stated otherwise. Any site plans used in the particulars are indicative only and buyers should rely on the Land Registry/transfer plan.
2. The Money Laundering, Terrorist Financing and Transfer of Funds (Information on the Payer) Regulations 2017 require all Estate Agents to obtain sellers’ and buyers’ identity.
3. This is an executor sale and probate has been granted.
4. The property flooded as a result of a burst water pipe last winter.
5. An asbestos survey has been conducted and asbestos has been found to be present in the Artex ceilings, ceiling boarding in the garage and soffits.
September 2024
Stamp Duty
Your calculation:
Please note: This calculator is provided as a guide only on how much stamp duty land tax you will need to pay in England. It assumes that the property is freehold and is residential rather than agricultural, commercial or mixed use. Interested parties should not rely on this and should take their own professional advice.

