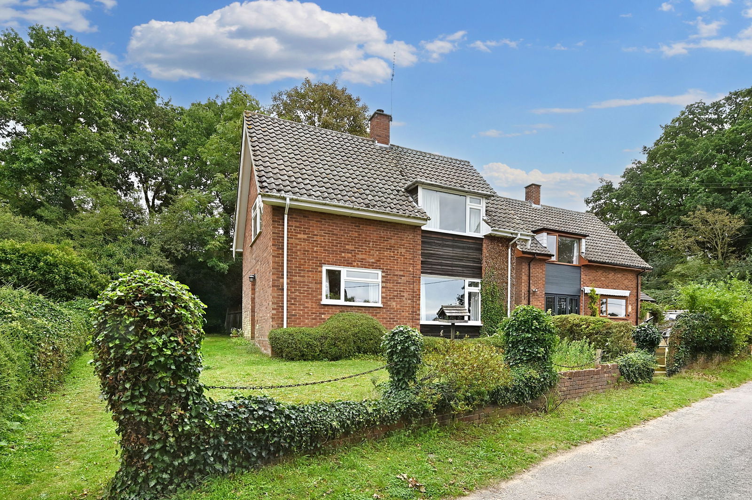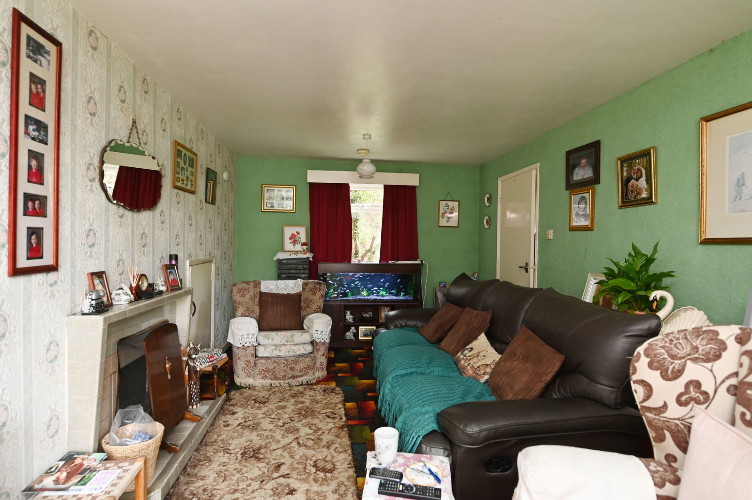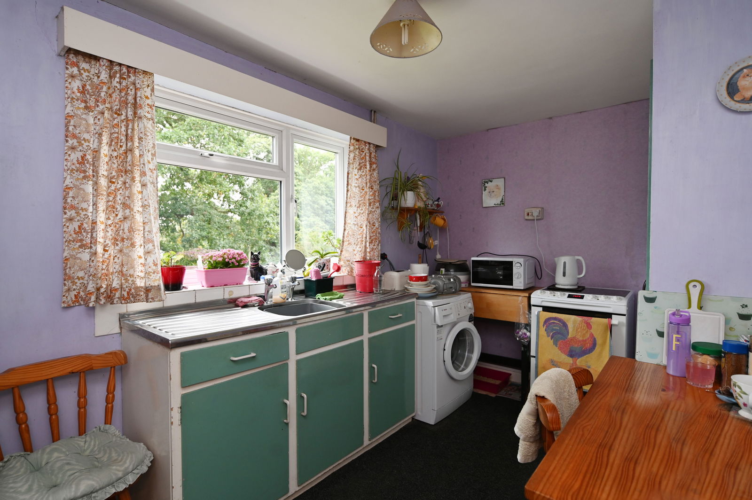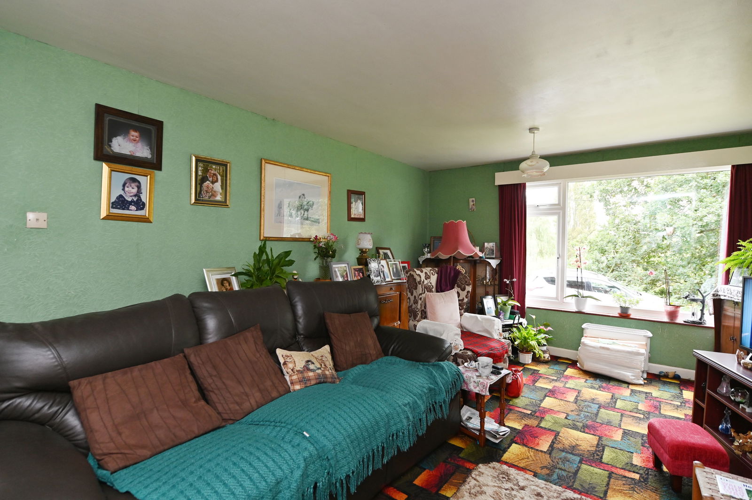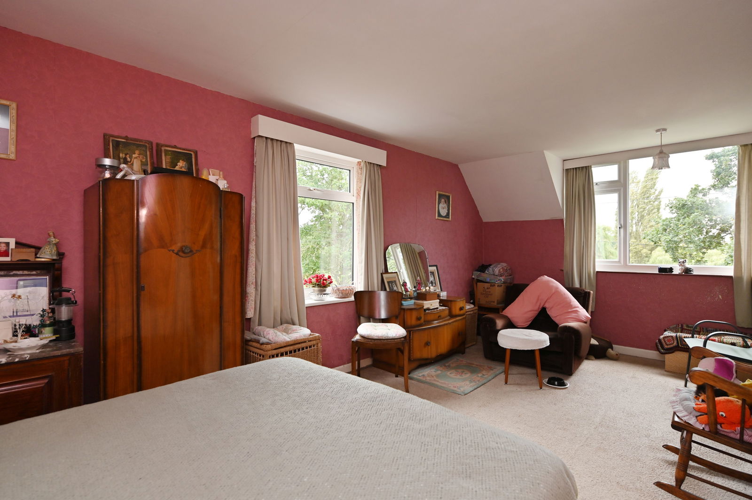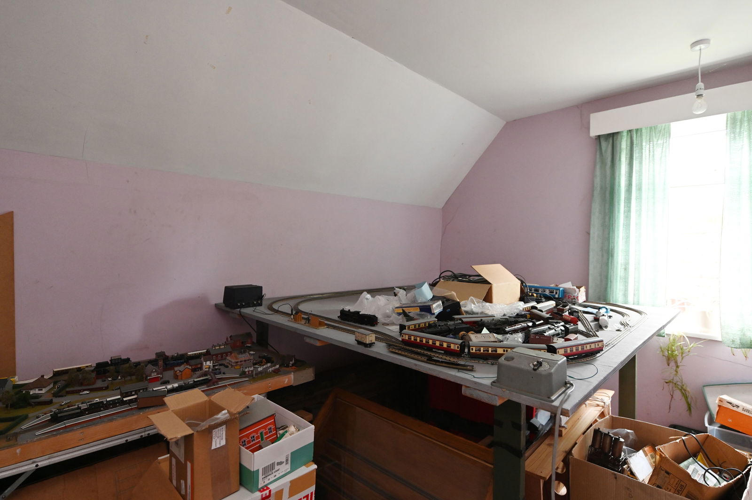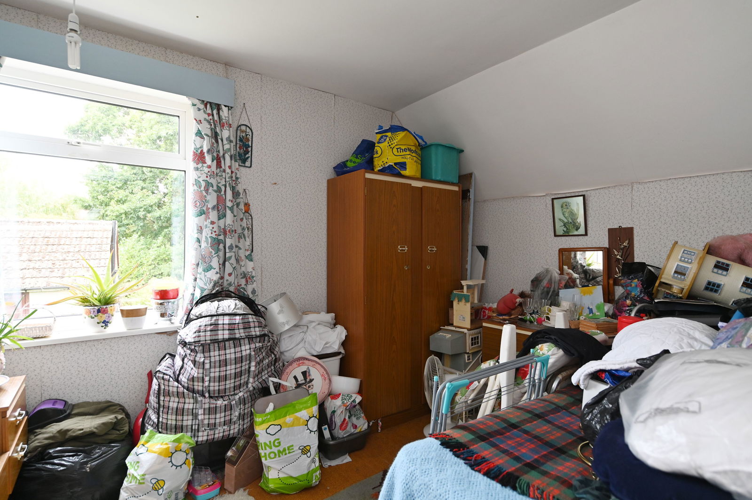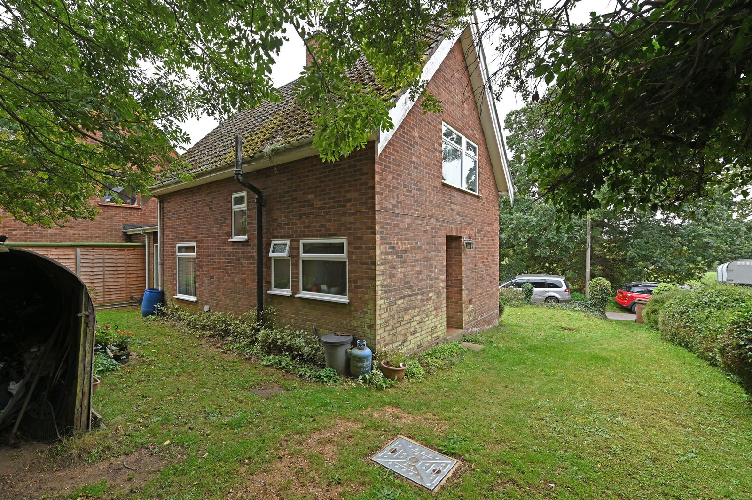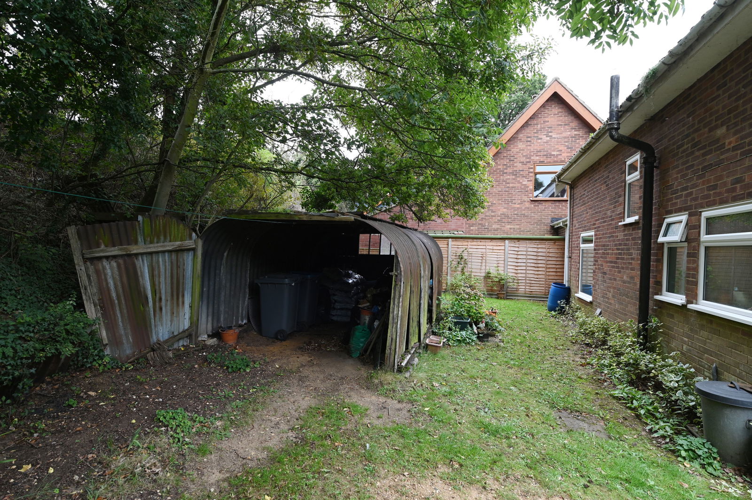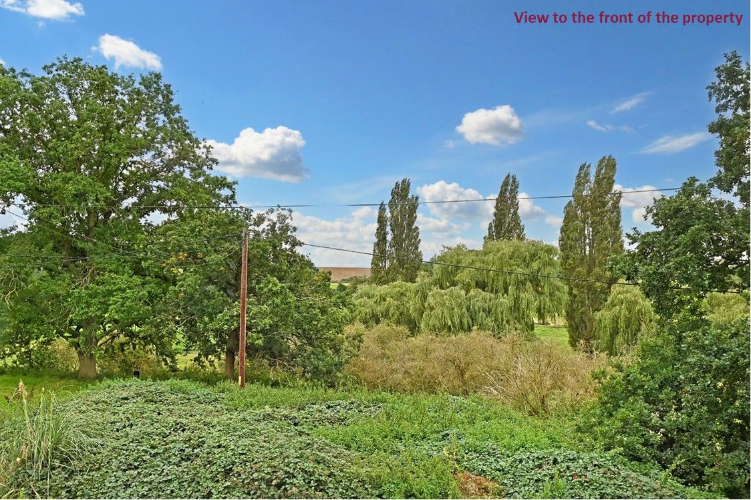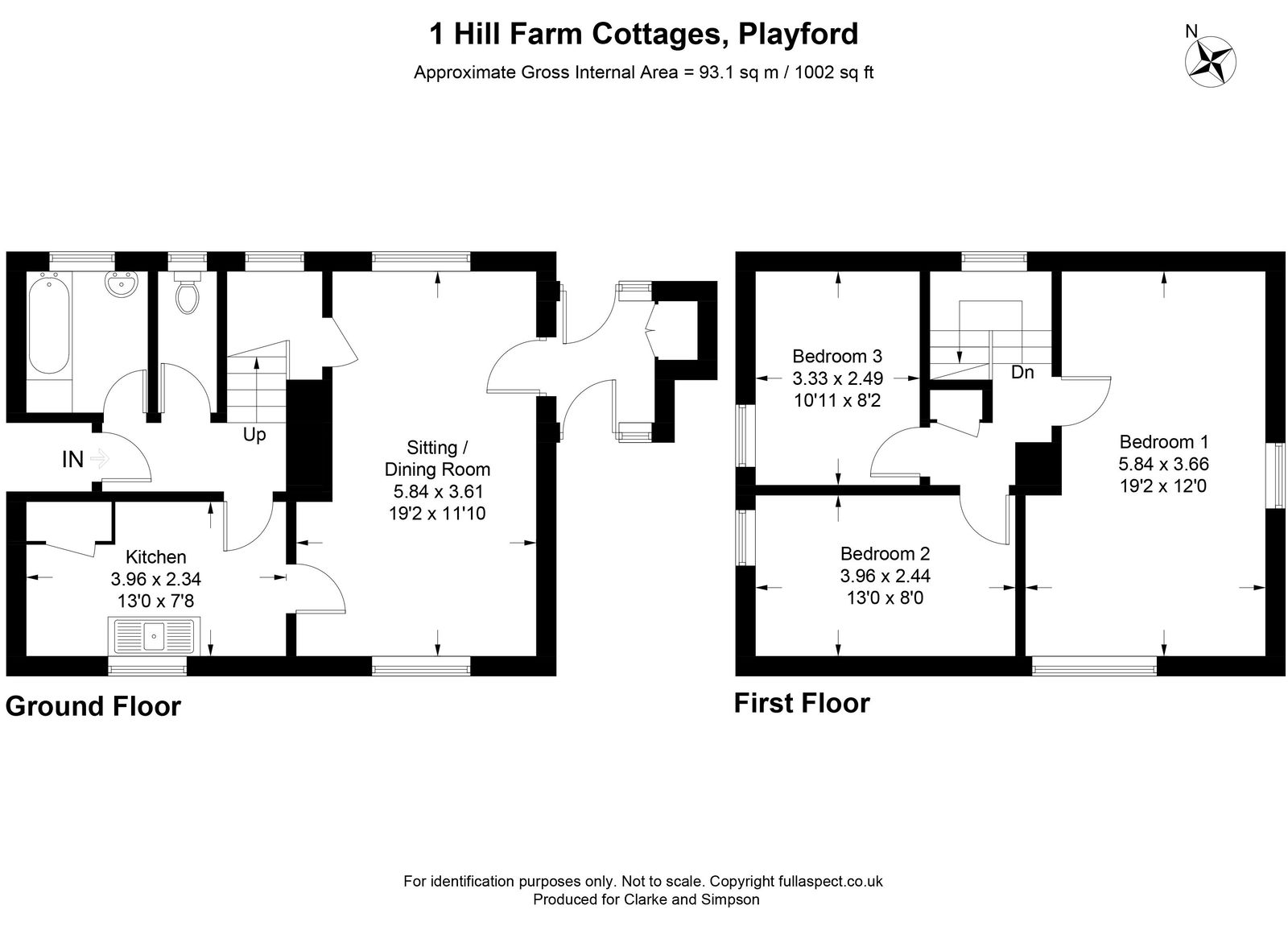Playford, Ipswich, Suffolk
For Sale by Online Auction
A three bedroom link detached investment property standing in a lovely position along a no through lane within the village of Playford.
Hallway, sitting/dining room, kitchen, downstairs bathroom and cloakroom. Three first floor bedrooms. Front and rear gardens.
The property was let on an Assured Shorthold Tenancy for a period of 20 years from 5th April 2023.
For Sale by Online Auction – 27th March 2025
Method of Sale
The property is being offered for sale by Unconditional Timed Online Auction on 27th March 2025 and on the assumption the property reaches the reserve price, exchange of contracts will take place upon the fall of the electronic gavel with completion occurring 20 working days thereafter. For details of how to bid please read our Online Auction Buying Guide.
The Seller’s solicitor has prepared an Auction Legal Pack. This will be available to view online and interested parties should Register online to receive updates. If you are viewing a hard set of these particulars or via Rightmove or alike, please visit the Online Property Auctions section of Clarke and Simpson’s website to Watch, Register and Bid.
Seller’s Solicitors
The seller’s solicitor are Birketts Solicitors; Address; Providence House, 141 – 145 Princes Street, Ipswich, Suffolk IP1 1QJ. For the attention of: Imogen Grainger; Tel: 01473 406307;
Email: imogen-grainger@birketts.co.uk. We recommend that interested parties instruct their solicitor to make any additional enquiries prior to the auction.
Location
1 Hill Farm Cottages stands in an enviable position within the highly desirable village of Playford. Across the small lane to the front are the views of Hill House’s parkland. Whilst in a rural village, the property is just a few minutes from Woodbridge and only six miles from the centre of Ipswich, which has trains to London’s Liverpool Street station that are scheduled to take just over the hour. Woodbridge is home to the highly respected Farlingaye High School as well as primary schools. Located on the banks of the River Deben, Woodbridge is to be considered one of the most desirable towns in the east of England with its attractive buildings, which are home to restaurants, cafes, a cinema, swimming pool/leisure centre and a range of local businesses. There is convenient shopping at a large Tesco store at Martlesham which is just 4 miles from the property. Nearby is the Heritage Coast with destinations such as Snape, with its world famous concert hall, and Aldeburgh, with its beach, sailing, fine restaurants and golf course. The area is idyllic for both walking and bird watching. Within a short distance is a range of pubs, as well as Milsoms restaurant at Kesgrave Hall. The popular Seckford Hall and restaurant are nearby where there is also an excellent 18 hole golf course.
Description
1 Hill Farm Cottages is believed to date from the 1960s or 1970s and is of predominantly brick construction under a concrete tiled roof. The property is linked via the ground floor only to Number 2 by the front hallway. On the ground floor is a kitchen, sitting/dining room, bathroom and cloakroom. On the first floor are three bedrooms. Much of the house has UPVC double-glazed windows. The house has front and rear gardens.
Occupancy
The property has been occupied by the same tenant for many years and on 5th April 2023, a 20 year Assured Shorthold Tenancy was agreed with the rent currently being £9,520.36 per annum which can be increased by the annual Consumer Price Index (CPI).
The Accommodation
The Cottage
Ground Floor
A door to the side of the property leads to the
Hallway
Doors off to the kitchen, bathroom and cloakroom. Stairs lead to the first floor landing.
Bathroom
Comprising bath and hand wash basin. North-east facing UPVC window with obscured glazing. Wall mounted electric fan heater.
Cloakroom
WC and north-east facing UPVC window with obscured glazing.
Kitchen 13’ x 7’8 (3.96m x 2.34m)
Stainless steel sink with drainer and cupboards below. Space and plumbing for a washing machine and electric oven. South-west facing UPVC window with fine views to the front of the property. Radiator served by the back boiler. Shelved pantry. A door opens to the
Sitting/Dining Room 19’2 x 11’10 (5.84m x 3.61m)
A dual aspect room with south-west and north-east facing UPVC windows with views to the front and rear of the property. Fireplace with back boiler and tiled surround. Understairs cupboard. A door opens to the
Front Hallway
Door to the front and rear of the property. Cupboard with hanging rail.
The stairs in the ground floor hallway rise to the Half Landing with north-east facing window that continues to the
First Floor
Landing
Built in cupboard with hot water cylinder with immersion heater and cupboard above. Hatch to roof space. Doors lead to the three bedrooms.
Bedroom One 19’2 x 12’ (5.84m x 3.66m)
A dual aspect double bedroom with south-east facing and south-west facing UPVC windows with lovely views.
Bedroom Two 13’ x 8’ (3.86m x 2.44m)
A double bedroom with north-west facing UPVC window to the side of the property.
Bedroom Three 10’11 x 8’2 (3.33m x 2.49m)
A good size single bedroom with north-west facing UPVC window to the side of the property.
Outside
The property is approached from a small no through lane and there is ample space to create off road parking. The plot in all extends to approximately 0.10 acres. At the rear is a corrugated outbuilding and beyond this a bank with trees.
Viewing Strictly by appointment with the agent.
Services Mains electricity and water. It is understood that the property is on mains drains but this is not documented with the water company and it is believed that there is a private pipe going under the lane to the verge and leading to the main itself.
EPC = F (copy available from the agents) Exemption in place.
Council Tax Band D; £2,131.32 payable per annum 2024/2025
Local Authority East Suffolk Council; East Suffolk House, Station Road, Melton, Woodbridge, Suffolk IP12 1RT; Tel: 0333 016 2000
Broadband To check the broadband coverage available in the area click this link – https://checker.ofcom.org.uk/en-gb/broadband-coverage
Mobile Phones To check the mobile phone coverage in the area click this link – https://checker.ofcom.org.uk/en-gb/mobile-coverage
NOTES
1. Every care has been taken with the preparation of these particulars, but complete accuracy cannot be guaranteed. If there is any point, which is of particular importance to you, please obtain professional confirmation. Alternatively, we will be pleased to check the information for you. These Particulars do not constitute a contract or part of a contract. All measurements quoted are approximate. The Fixtures, Fittings & Appliances have not been tested and therefore no guarantee can be given that they are in working order. Photographs are reproduced for general information and it cannot be inferred that any item shown is included. No guarantee can be given that any planning permission or listed building consent or building regulations have been applied for or approved. The agents have not been made aware of any covenants or restrictions that may impact the property, unless stated otherwise. Any site plans used in the particulars are indicative only and buyers should rely on the Land Registry/transfer plan.
2. The Money Laundering, Terrorist Financing and Transfer of Funds (Information on the Payer) Regulations 2017 require all Estate Agents to obtain sellers’ and buyers’ identity.
3. The property previously had an Agricultural Occupancy Condition. In 2019 the condition was removed for number 1.
4. In the unlikely situation of our client considering an offer prior to auction, a premium price would have to be put forward and the purchaser would be required to sign the contract and put down a 10% deposit and pay the Buyers Administration Charge, well in advance of the auction date. An offer will not be considered unless a potential buyer has read the legal pack and is in a position to immediately sign the contract. The seller is under no obligation to accept such an offer. It should be noted that Clarke and Simpson cannot keep all interested parties updated and at times will be instructed to accept an offer and exchange contracts without going back to any other parties first.
5. Additional fees: Buyers Administration Charge – £900 including VAT (see Buying Guide). Disbursements – please see the Legal Pack for any disbursements listed that may become payable by the purchaser upon completion.
6. The guide price is an indication of the sellers minimum expectations. This is not necessarily the figure that the property will sell for and may change at any time prior to the auction. The property will be offered subject to a reserve (a figure below which the auctioneer cannot sell the property during the auction) which we will expect to be set within the guide range of no more than 10% above a single figure guide. February 2025
Stamp Duty
Your calculation:
Please note: This calculator is provided as a guide only on how much stamp duty land tax you will need to pay in England. It assumes that the property is freehold and is residential rather than agricultural, commercial or mixed use. Interested parties should not rely on this and should take their own professional advice.

