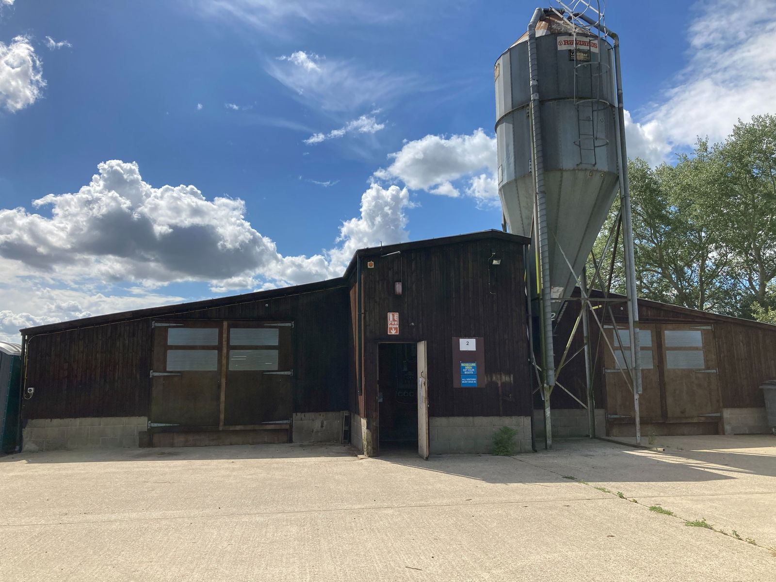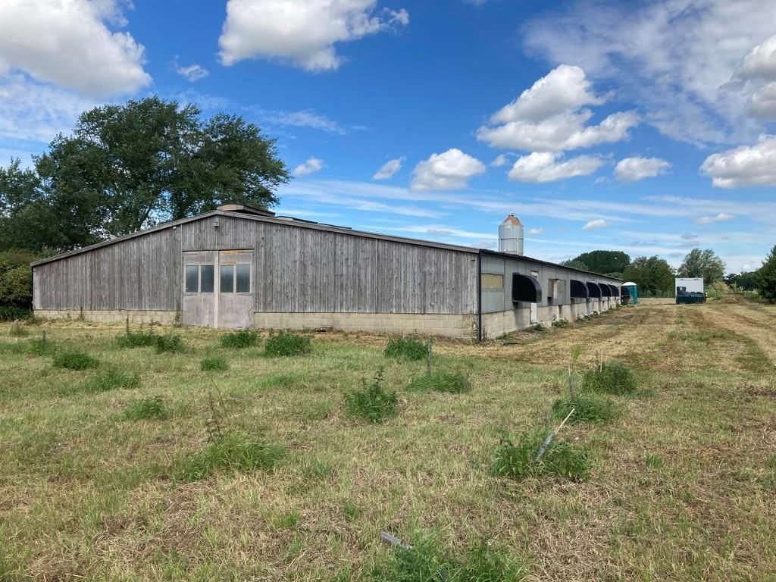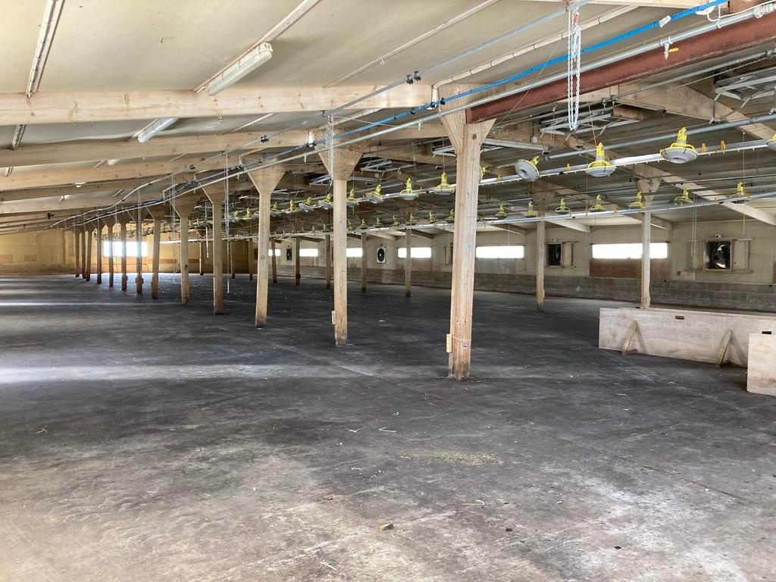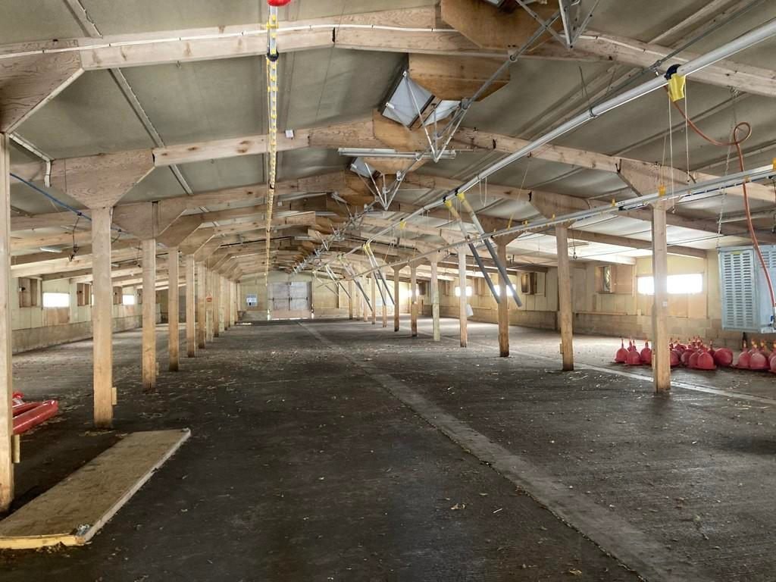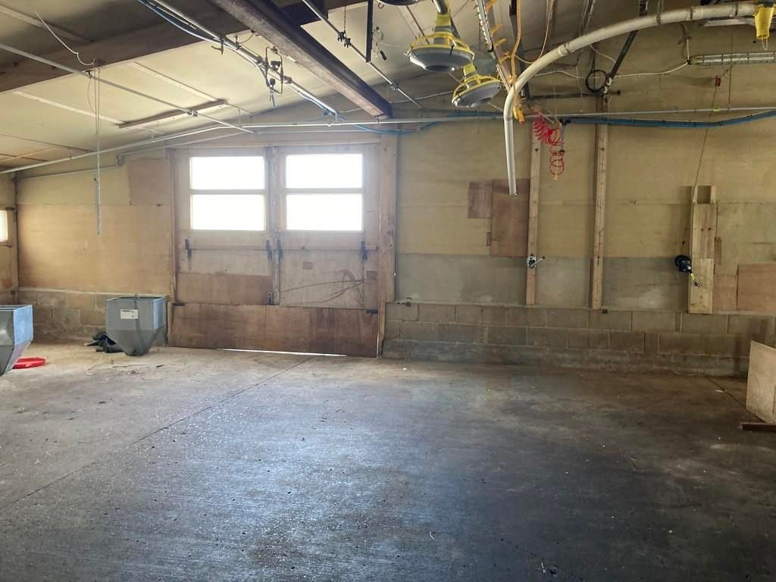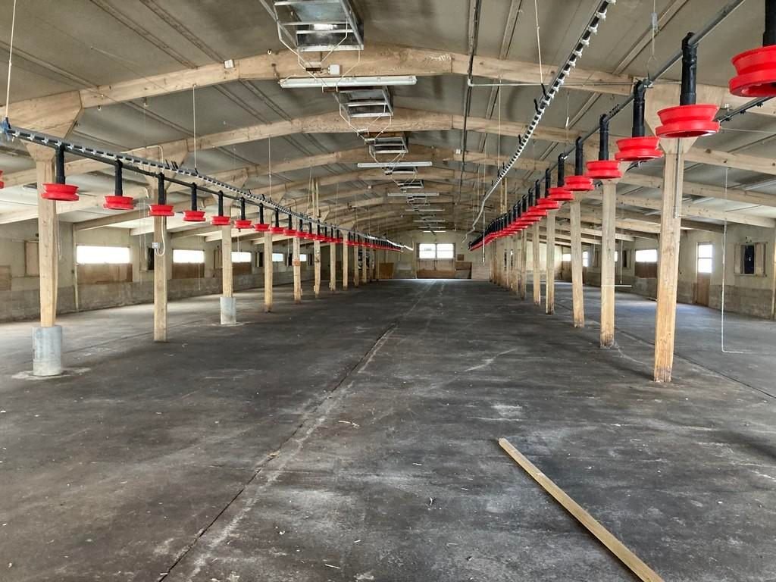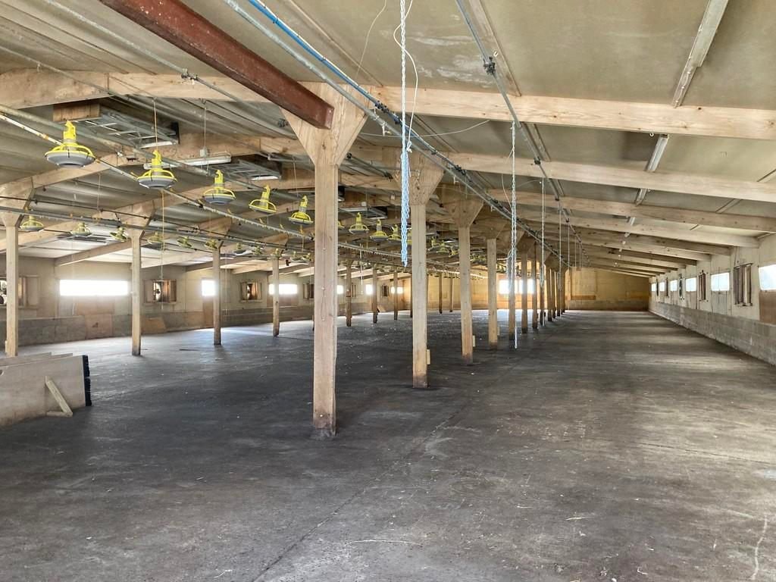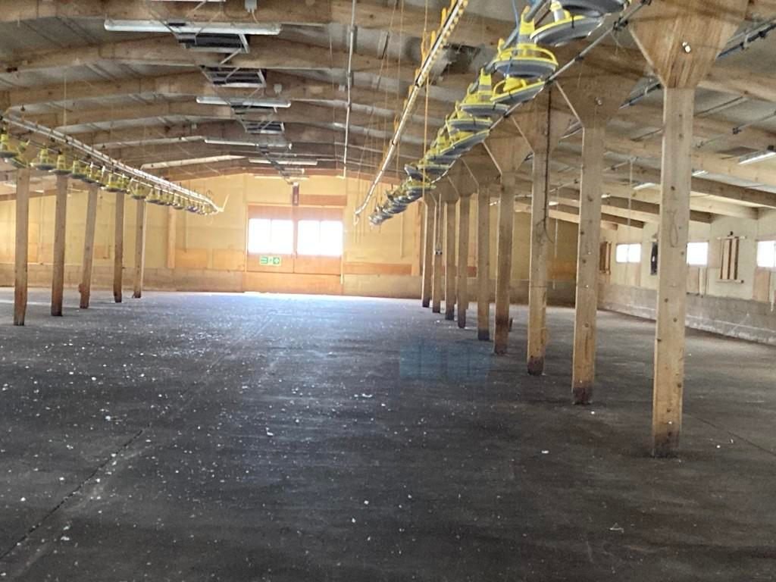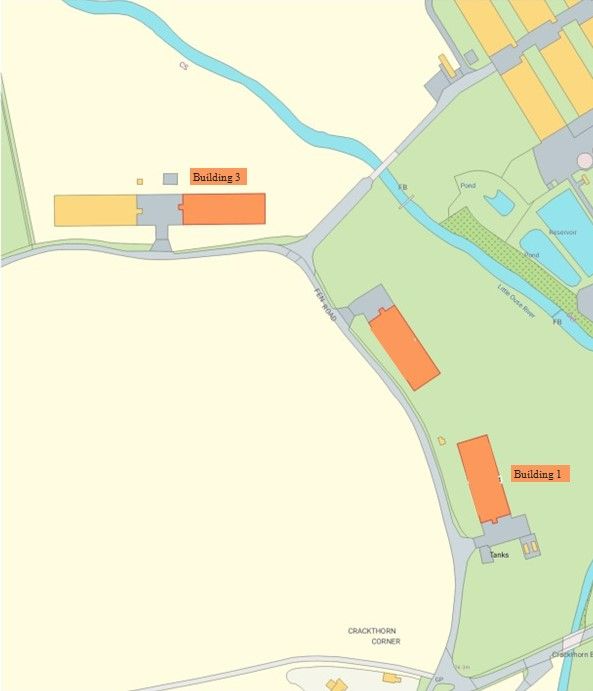Redgrave, Nr Diss, Suffolk
A range of business/storage units in a rural, yet accessible, location with good access to the A143 and A1066 in Redgrave
A range of secured business or storage units forming Bridge Farm, Redgrave. Up to 19,088 sqft available at £2.00 per sqft.
READY FOR IMMEDIATE OCCUPATION
Available as a whole, individually or on a subdivided basis.
Location
Bridge Farm is situated in a quiet rural location just to the west of Redgrave. Bridge Farm is located approximately 3 miles from the Botesdale junction of the A143 which provides good access to the A14 and beyond and approximately 2.5 miles from the South Lopham junction of the A1066 which provides good access to the A11 and A14.. The Norfolk market town of Diss is located approximately 7 miles to the east with direct rail services to both Norwich (17 minutes) and London Liverpool Street (1 hour 20 minutes) together with a range of local amenities and national supermarkets.
Directions Travelling on the A143 turn off onto the B1113 signposted Botesdale and Redgrave and continue along the B1113 and through the village of Redgrave. At the crossroad turn left onto Hinderclay Road signposted Poultry Factory. Proceed past the poultry factory and just after the bridge over the river turn right onto Fen Road. The buildings can be found on the right hand side.
From the A1066 turn off onto the B1113 opposite the White Horse and continue along the B1113 until reaching the crossroads signposted Poultry Factory and turn right onto Hinderclay Road then follow the
directions above.
What3Words : strutting.backers.gagging
Description
The premises comprise a range of former agricultural buildings which are now redundant for farming purposes due to the farming business reorganisation. Available space extends to 19,088sq.ft
The details of the buildings are set out below:-
Name Approx Gross Internal Area Summary Description Rental Value PAX
Building 1 888 m 29,555 ft2 Apex height 3.44mSide height 2.47m £19,110
Wooden framed building with concrete floor.
The building offers great versatility and can be sub-divided into smaller units if necessary.
Building 3 886 m 29,533 ft2 Apex height 3.44mSide height 2.47m £19,066
Wooden framed building with concrete floor.
The building offers great versatility and can be sub-divided into smaller units if necessary.
Building 2 885 m 29,522 ft2 Apex height 3.44mSide height 2.47m Let Agreed
Wooden framed building with concrete floor.
The building offers great versatility and can be sub-divided into smaller units if necessary.
NO POULTRY OR LIVESTOCK USES WILL BE PERMITTED
Terms
The premises are available to rent as a whole, individually or subdivided, on what will be a new full repairing and insuring leases, for a period to be agreed.
Deposit
A deposit will be required, which will be to the minimum equivalent of three months’ rent.
Services
3 phase electricity is available on site. Water is also available. Electricity usage will be recharged by the Landlord.
Rateable Value
If applicable, will be the responsibility of the Tenant.
Local Authority
Mid Suffolk Council.
Costs
The Landlord will require an undertaking at the outset towards abortive legal fees. If a Tenant withdraws from any agreement, then this undertaking will be forfeited. Otherwise, each party will bear their own professional costs associated with the transaction
Insurance
The Landlord will insure the entire site and re-charge a proportion of the premium to the Tenant. The Tenant will need to insure their own contents.
Viewing
Strictly by appointment with the agent.
Agents’ Note
The contents of the buildings shown in the photographs will be removed from the buildings prior to any letting.
NOTES 1. Every care has been taken with the preparation of these particulars, but complete accuracy cannot be guaranteed. If there is any point, which is of particular importance to you, please obtain professional confirmation. Alternatively, we will be pleased to check the information for you. These Particulars do not constitute a contract or part of a contract. All measurements quoted are approximate. The Fixtures, Fittings & Appliances have not been tested and therefore no guarantee can be given that they are in working order. Photographs are reproduced for general information and it cannot be inferred that any item shown is included. No guarantee can be given that any planning permission or listed building consent or building regulations have been applied for or approved. The agents have not been made aware of any covenants or restrictions that may impact the property, unless stated otherwise. Any site plans used in the particulars are indicative only and buyers should rely on the Land Registry/transfer plan.
2. The Money Laundering, Terrorist Financing and Transfer of Funds (Information on the Payer) Regulations 2017 require all Estate Agents to obtain sellers’ and buyers’ identity.

