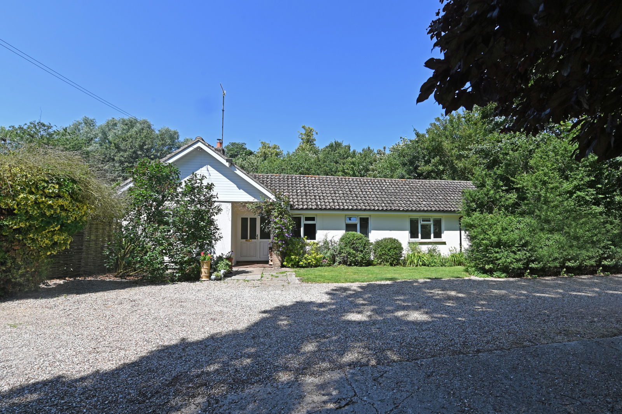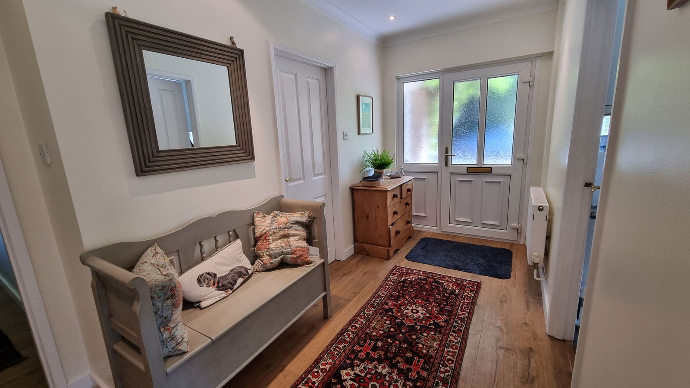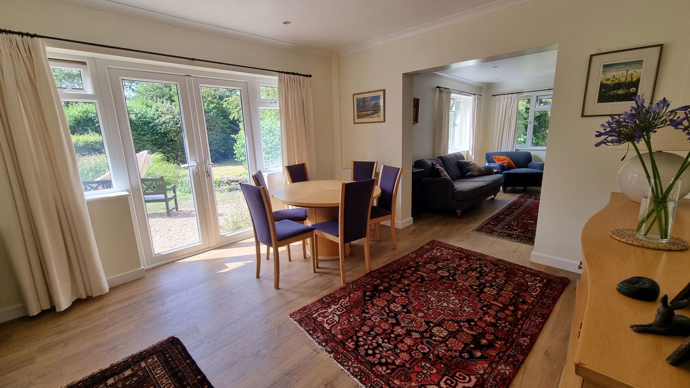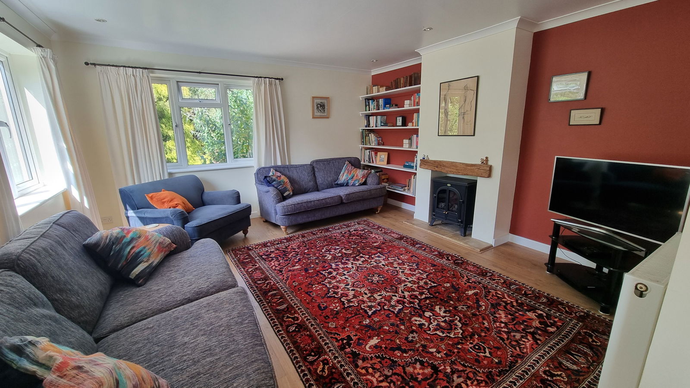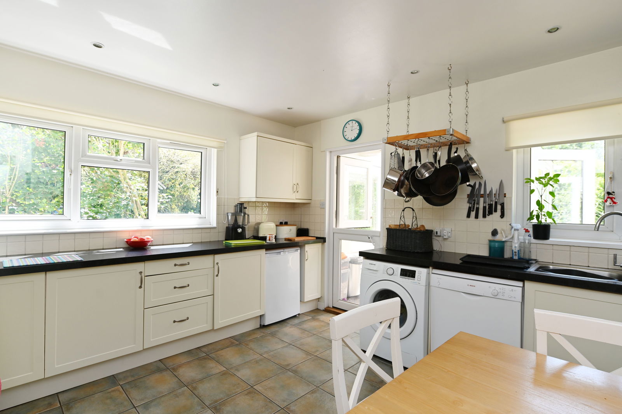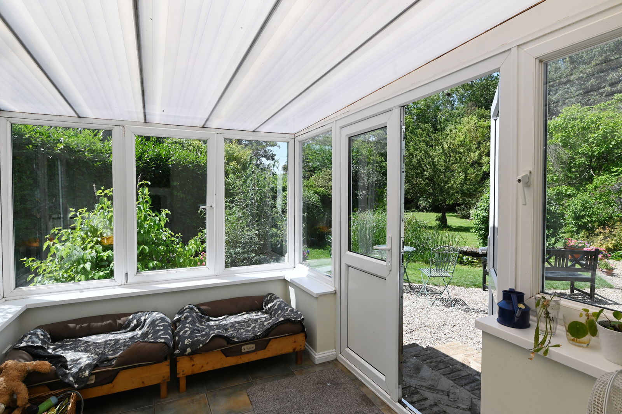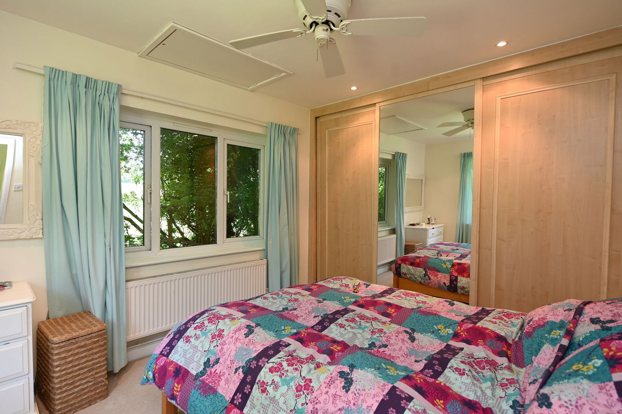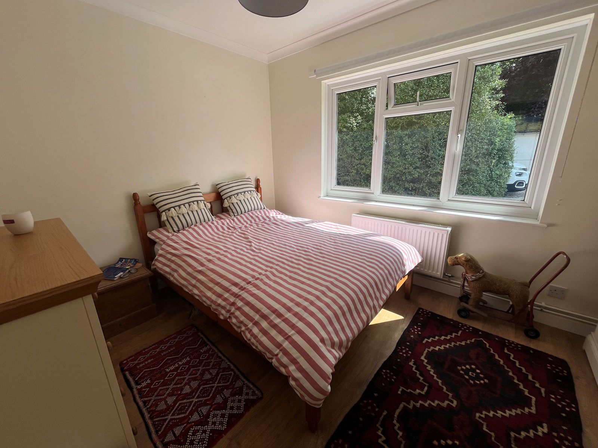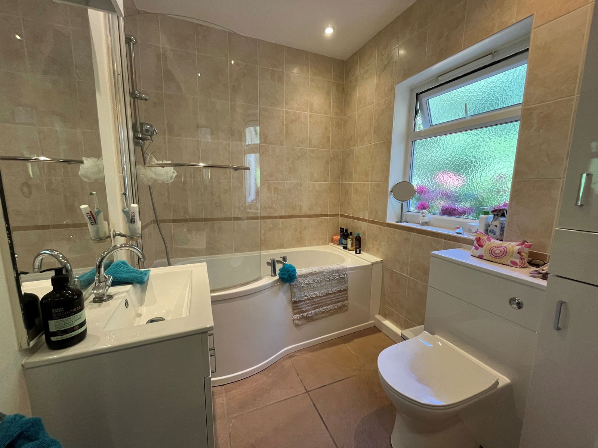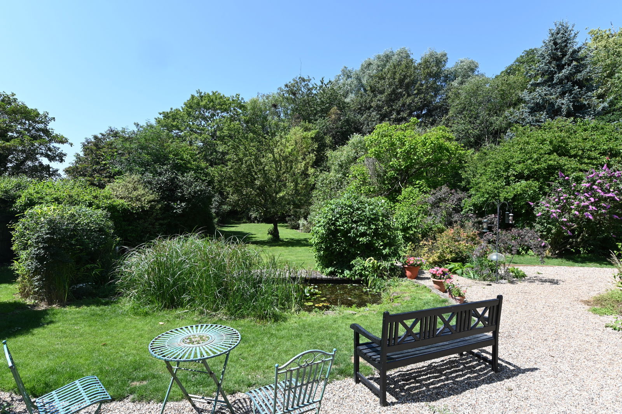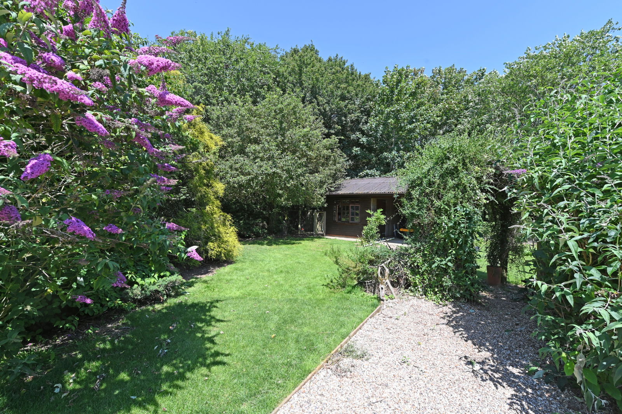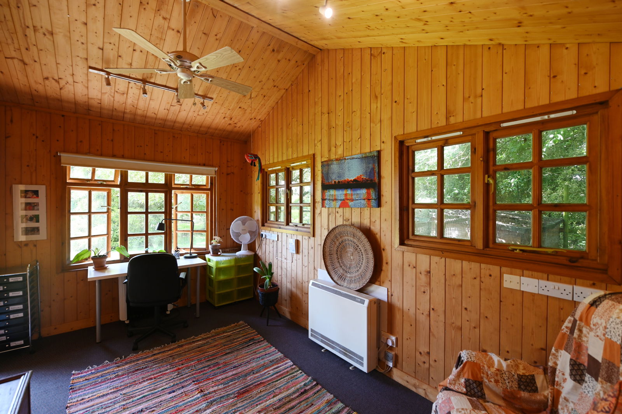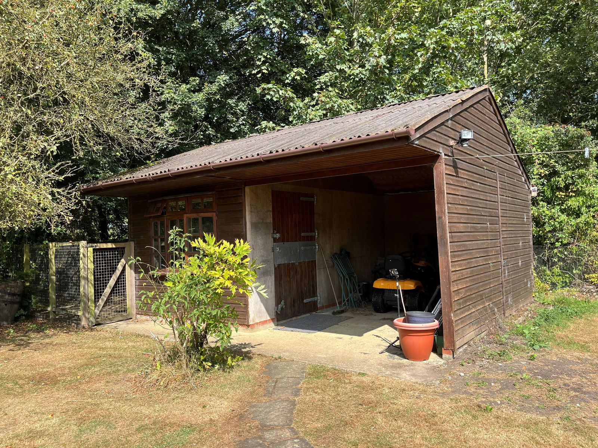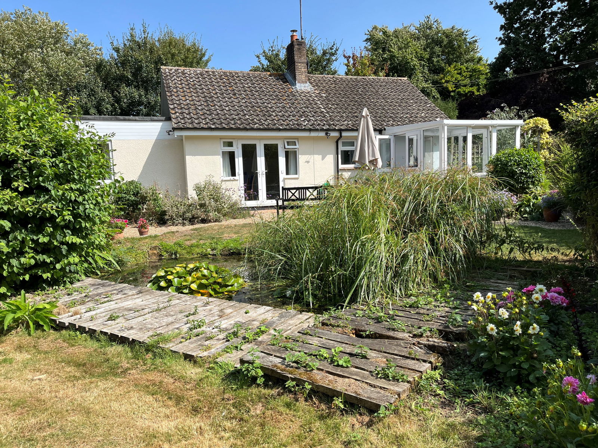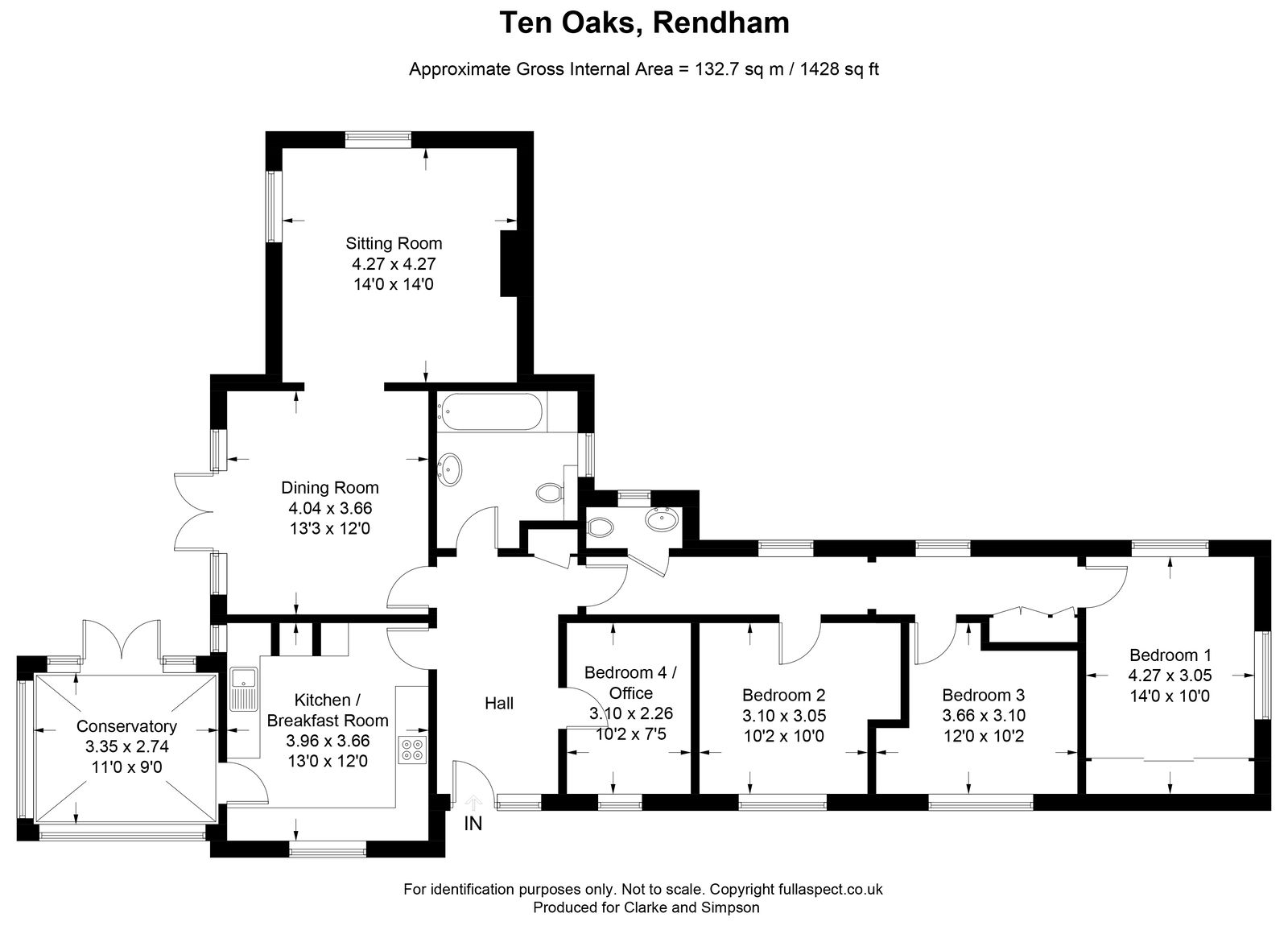Rendham, Nr Saxmundham, Suffolk
A spacious, three/four bedroom detached bungalow with grounds extending to three quarters of an acre, located within the popular village of Rendham, just a short drive from the Heritage Coast.
Entrance hall, kitchen/breakfast room, boot room/conservatory, dining room, sitting room, office/bedroom four and cloakroom.
Three double bedrooms and family bathroom.
Detached garage and off-road parking for several vehicles.
Generous plot of 0.81 acres with garden room.
Location
Ten Oaks is located within strolling distance of the well supported village pub. The White Horse. From the village, there are idyllic walks around the country lanes and footpaths. Rendham has the advantage of being situated just 4 miles from the town of Framlingham, which is well known for its castle, shops and schools. Saxmundham is only 3 miles away and is home to Tesco and Waitrose supermarkets, along with a railway station with direct trains to Ipswich and connecting services to London’s Liverpool Street Station. The coast, with destinations such as Thorpeness and Aldeburgh, is 10 miles away. The renowned Snape Maltings Concert Hall is 7 miles.
Description
Ten Oaks is an extended three/four bedroom detached bungalow that was built in the 1960s. The property has mostly rendered and colour washed elevations under a predominantly pitched tiled roof, but with flat roof extension.
The accommodation is well laid out and comprises a large entrance hall with doors off to a kitchen/breakfast room which leads to the conservatory. Further doors form the entrance hall open to the sitting/dining room, a large room taking in views of the garden and with French style doors leading out to the terrace. There is a further door from the entrance hall to bedroom four, which is currently used as an office. The inner hall leads to the family bathroom and three further double bedrooms.
The property has just undergone redecoration throughout together with a light refurbishment including new floorings being fitted to all rooms, except the kitchen and main bedroom, a new bathroom suite and a new conservatory roof.
Outside
The property sits amongst generous gardens of approximately 0.81 of an acre with extensive space for parking and a large garage to the front. The garden sweeps around the property, providing a very private space with areas of established woodland and lawn, as well as a feature wildlife pond and hidden seating area.
The property also boasts a timber summerhouse with a hidden garden room with covered storage. This provides tranquil accommodation as a hobby room or home office. Ten Oaks would make a perfect home for a family or for somebody who is looking for a change of lifestyle. It would be ideal for those wishing to live in a well served village, or those who wish to expand their gardening skills.
Viewing Strictly by appointment with the agent.
Services Mains water, electricity and private drainage via a modern sewage treatment plant (please note that whilst it is believed that the septic tank has worked in a satisfactory manner for many decades, it is unlikely to comply with the 2020 regulations and a buyer should budget to install a new sewage treatment plant. This has been taken into account in the guide price).
Broadband To check the broadband coverage available in the area click this link – https://checker.ofcom.org.uk/en-gb/broadband-coverage
Mobile Phones To check the mobile phone coverage in the area click this link – https://checker.ofcom.org.uk/en-gb/mobile-coverage
EPC Rating E (copy available from the agents)
Council Tax Band E; £2,511.92 payable per annum 2024/2025
Local Authority East Suffolk Council; East Suffolk House, Station Road, Melton, Woodbridge, Suffolk IP12 1RT; Tel: 0333 016 2000
NOTES
1. Every care has been taken with the preparation of these particulars, but complete accuracy cannot be guaranteed. If there is any point, which is of particular importance to you, please obtain professional confirmation. Alternatively, we will be pleased to check the information for you. These Particulars do not constitute a contract or part of a contract. All measurements quoted are approximate. The Fixtures, Fittings & Appliances have not been tested and therefore no guarantee can be given that they are in working order. Photographs are reproduced for general information and it cannot be inferred that any item shown is included. No guarantee can be given that any planning permission or listed building consent or building regulations have been applied for or approved. The agents have not been made aware of any covenants or restrictions that may impact the property, unless stated otherwise. Any site plans used in the particulars are indicative only and buyers should rely on the Land Registry/transfer plan.
2. The Money Laundering, Terrorist Financing and Transfer of Funds (Information on the Payer) Regulations 2017 require all Estate Agents to obtain sellers’ and buyers’ identity.
3. The vendor has completed a Property Information Questionnaire about the property and this is available to be emailed to interested parties.
4. It should be noted that the property was affected by the floods during Storm Babet in October 2023 and is covered by the Government backed insurance scheme. The Vendor has taken advantage of a Government grant to carry out preventative works to prevent this happening again.
September 2024
Stamp Duty
Your calculation:
Please note: This calculator is provided as a guide only on how much stamp duty land tax you will need to pay in England. It assumes that the property is freehold and is residential rather than agricultural, commercial or mixed use. Interested parties should not rely on this and should take their own professional advice.

