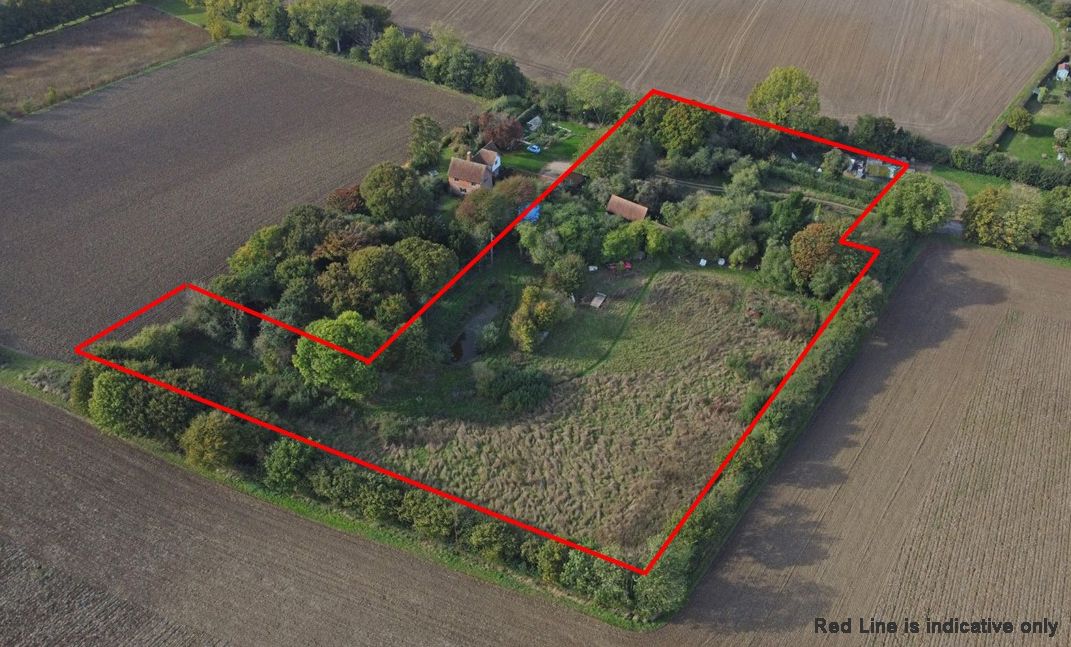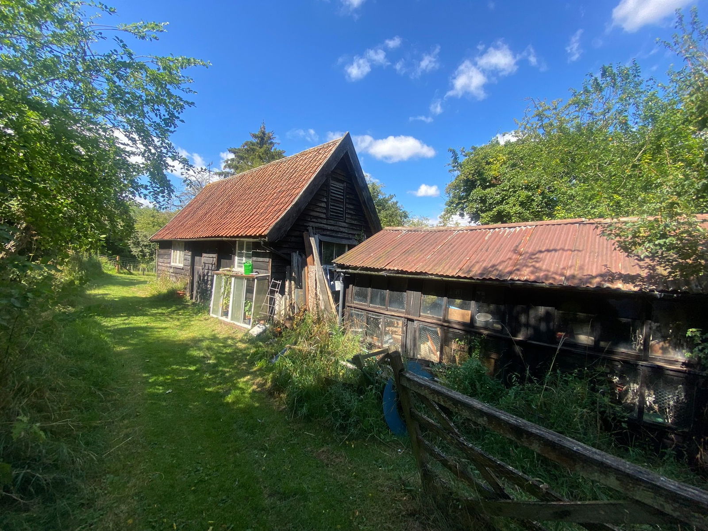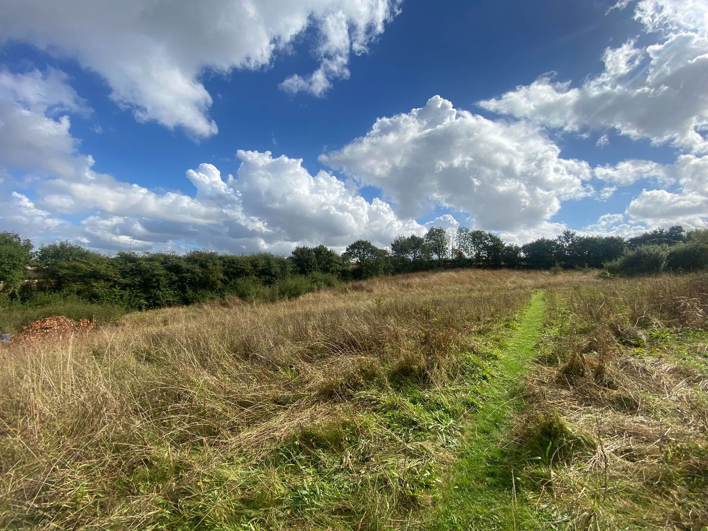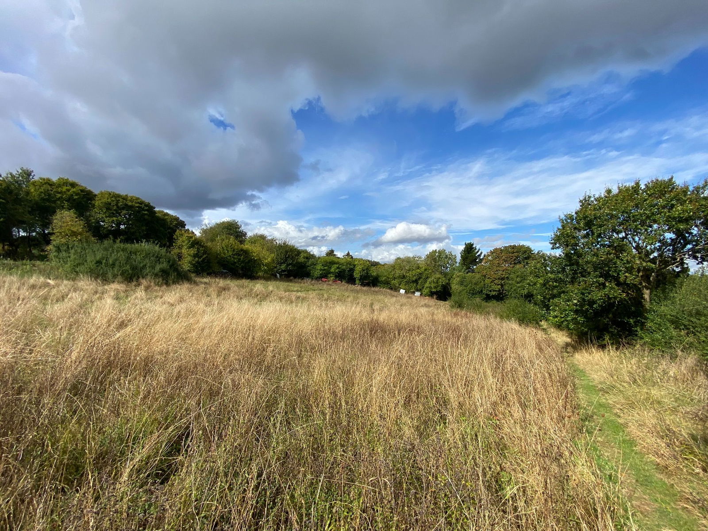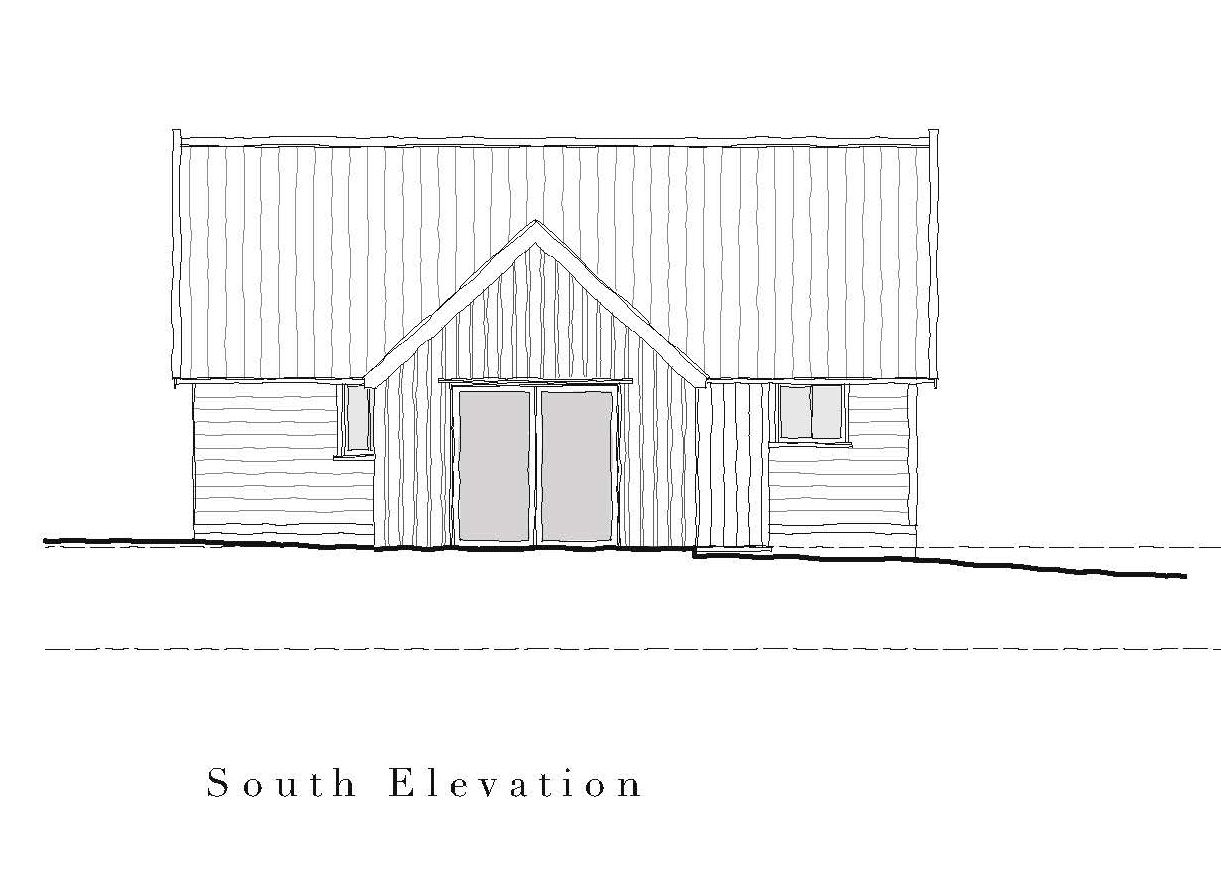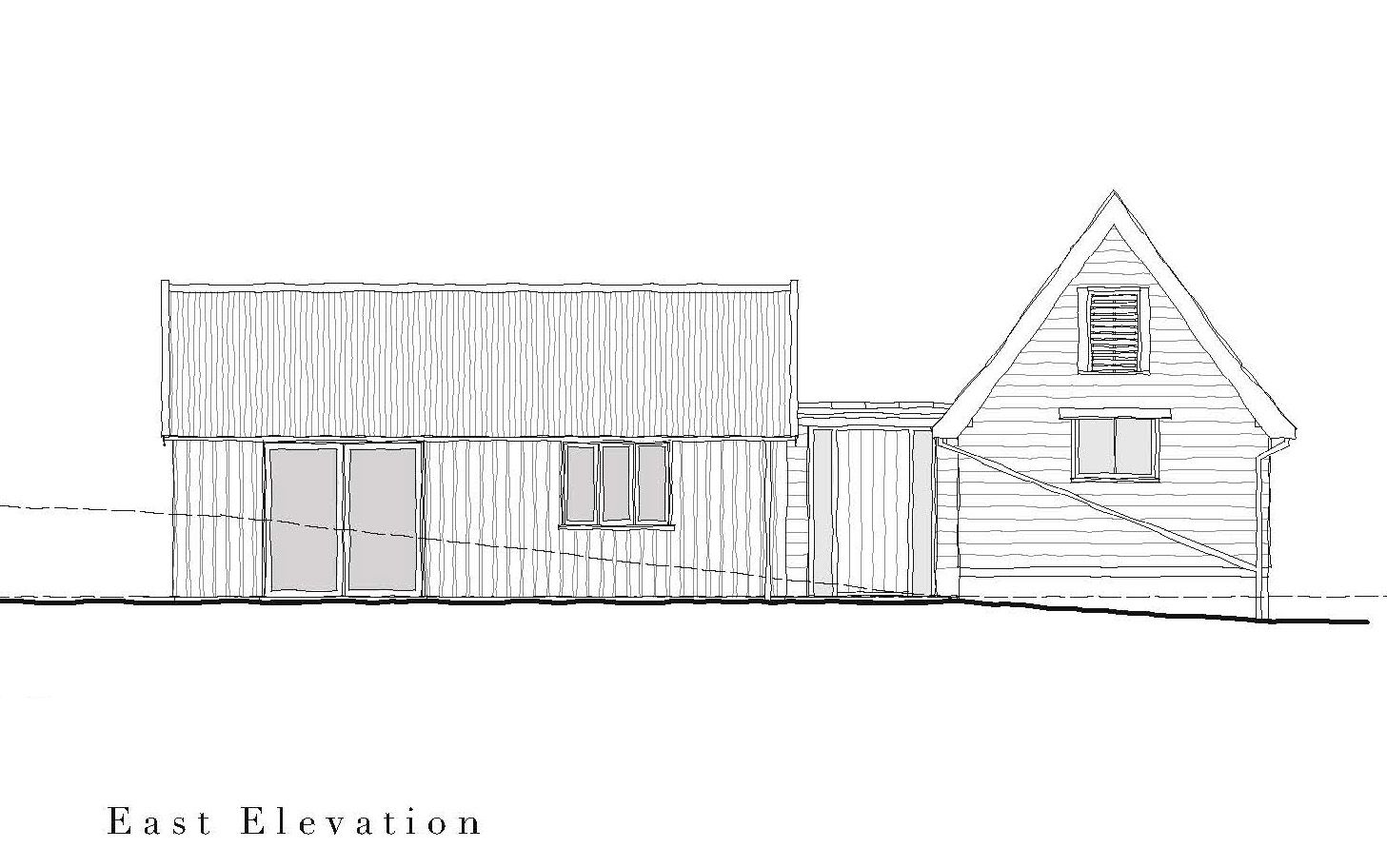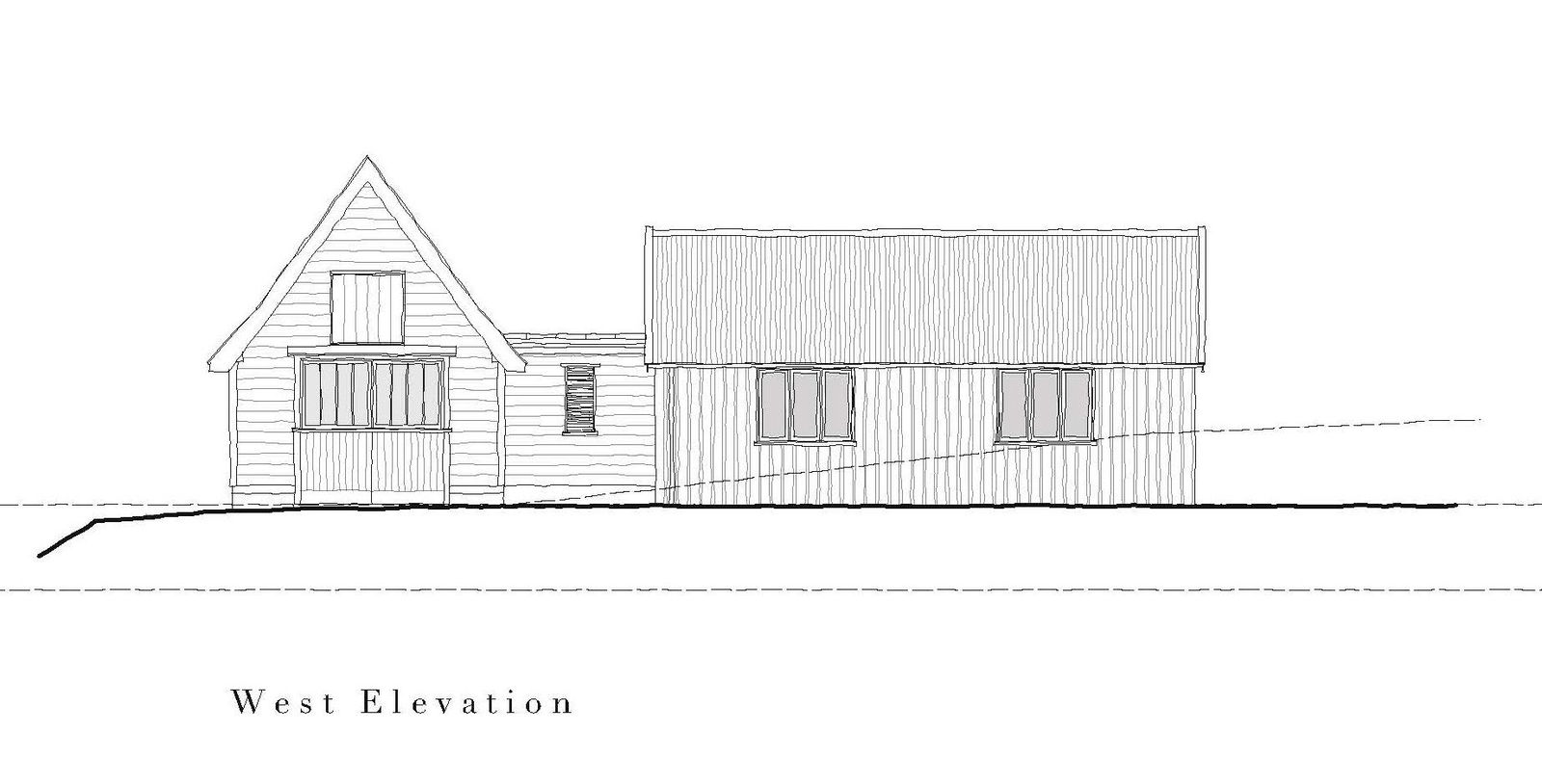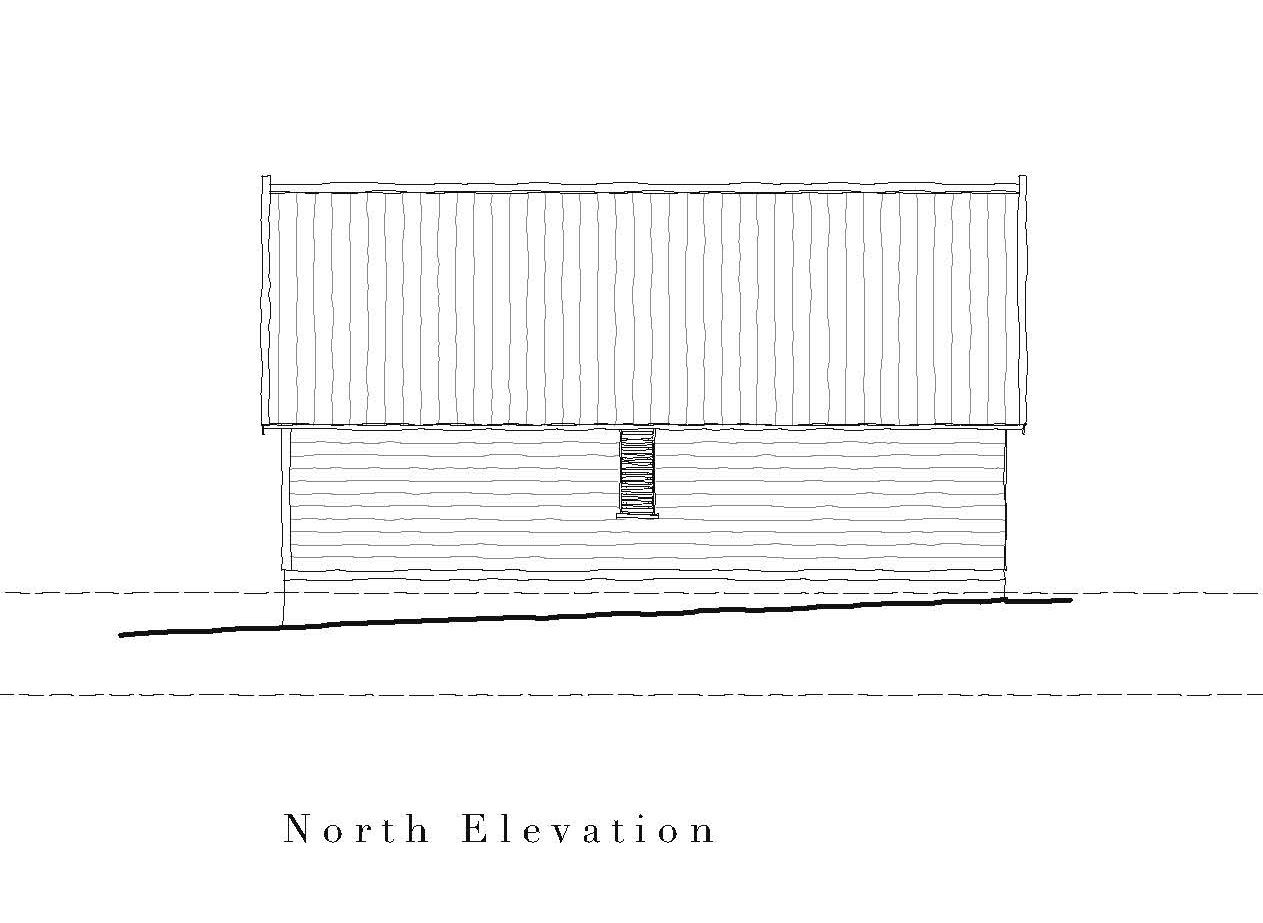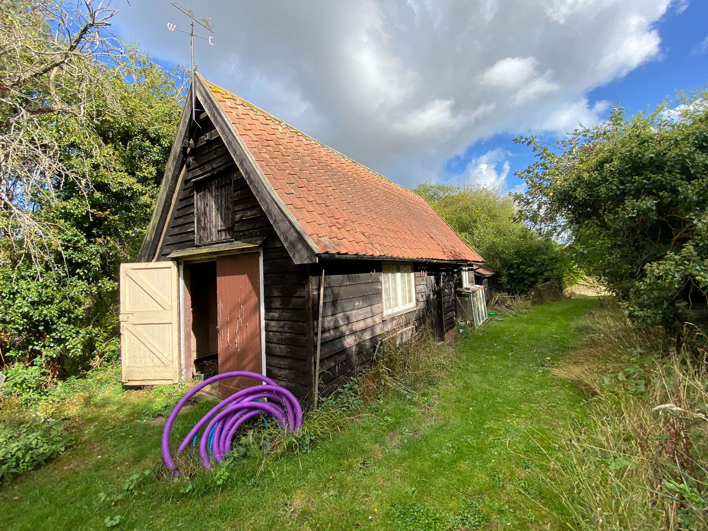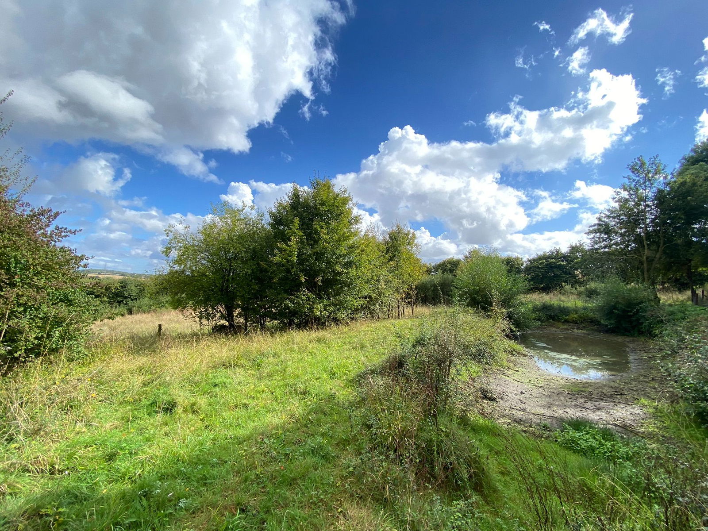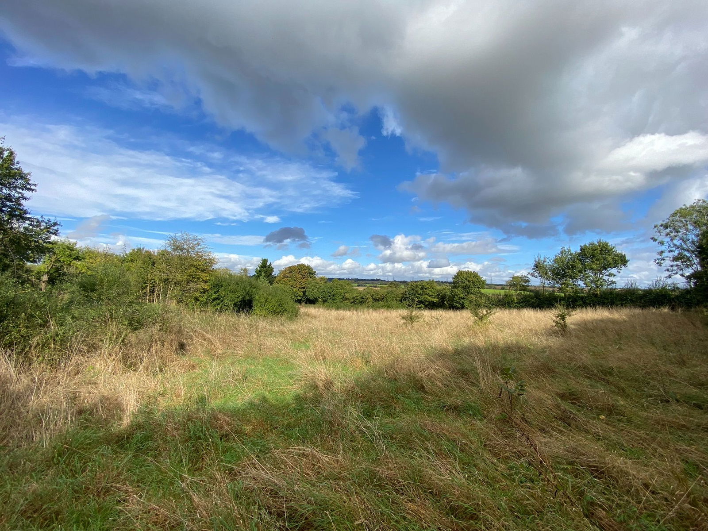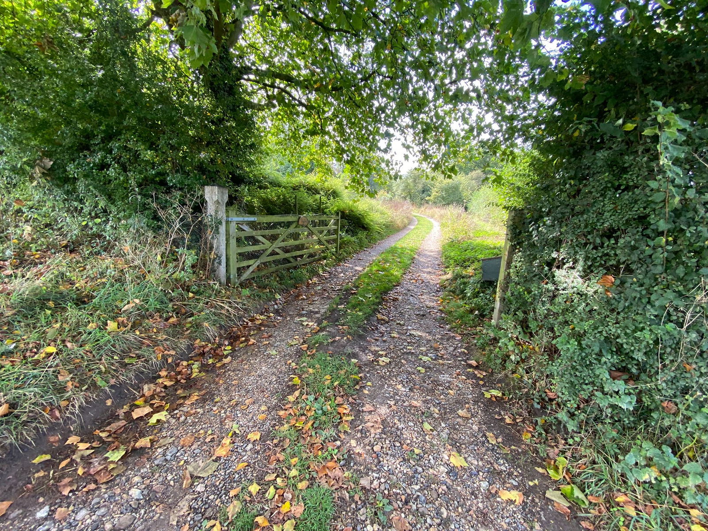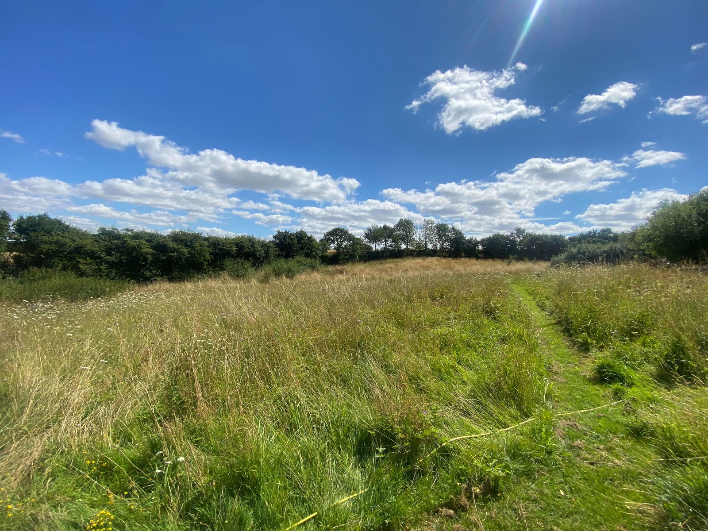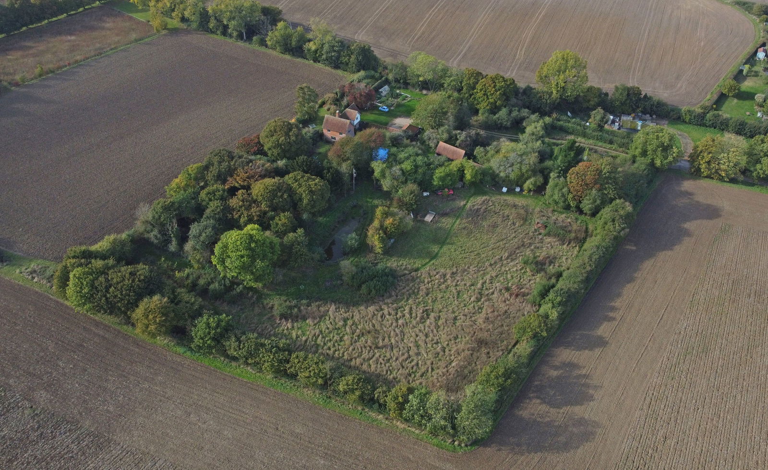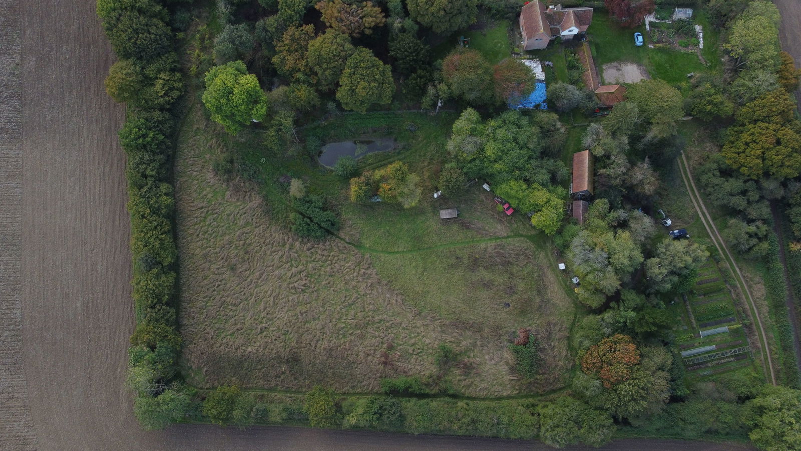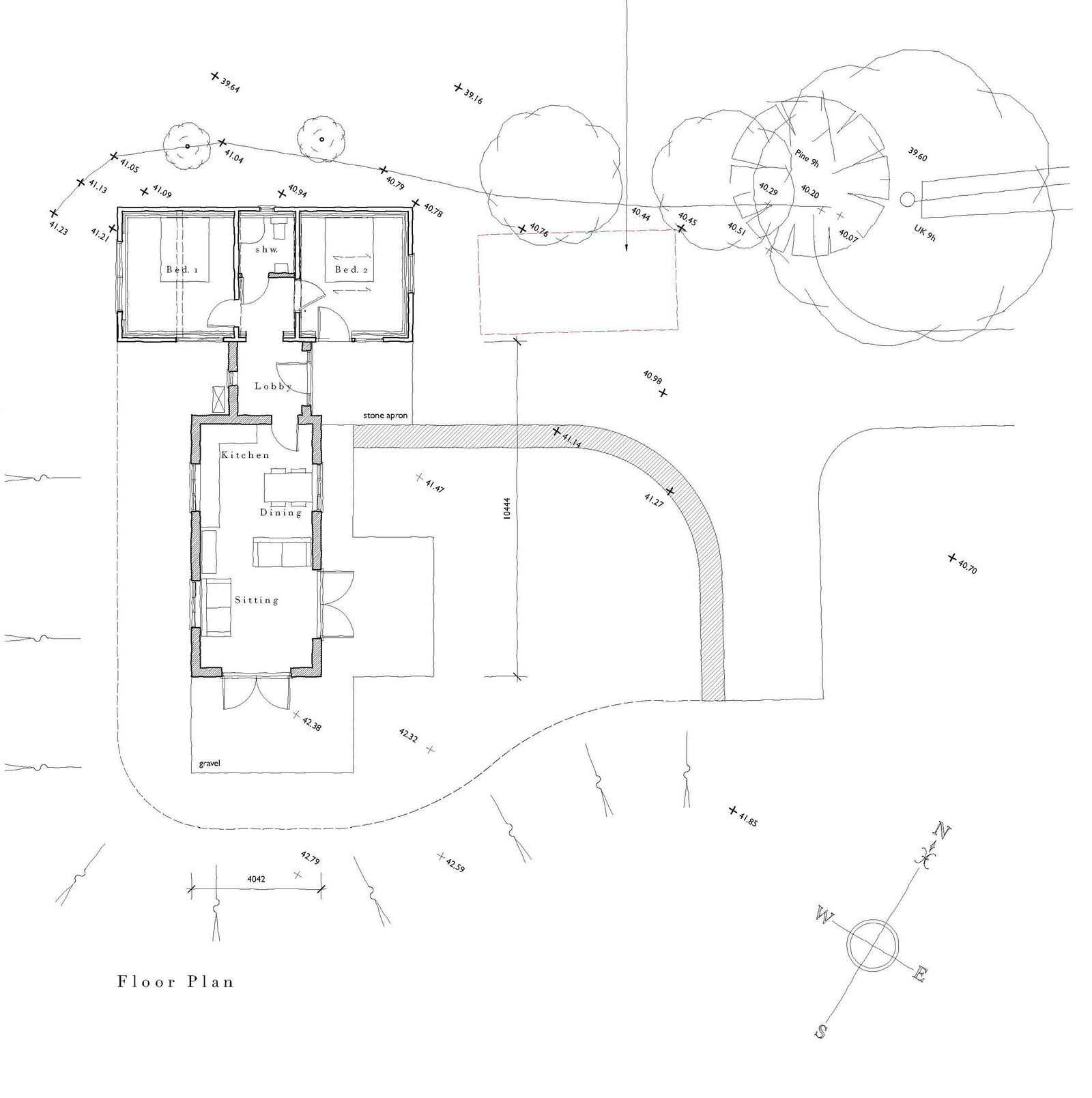Somersham, Nr Ipswich, Suffolk
A stunning development opportunity comprising the conversion and extension of an existing barn on a site of approximately 2.5 acres, on the edge of Somersham.
A development opportunity extending to approximately 2.5 acres (1.03 hectares) with planning permission for the conversion and extension of an existing barn to create a two double bedroom dwelling of approximately 660 sq ft (61 sqm) offering entrance lobby, open-plan kitchen, dining and sitting room, two double bedrooms and a shower room together with a new vehicular access. Generous driveway and parking area. Former wildflower meadow and ponds.
Location
The site will be found along Flowton Road, a short distance to the south-west of the popular and well regarded village of Somersham. The village benefits from a village pub, The Duke of Marlborough and, in addition, benefits from other facilities including a hairdresser, primary school, garage, village hall, shop and children’s play area, as well as St Mary’s Church and Somersham Baptist Chapel. The county town of Ipswich lies approximately 8 miles to the south east, with mainline train services to London’s Liverpool Street. The A14 trunk road is approximately 5 miles.
Directions
Travelling from Great Blakenham and Little Blakenham in a westerly direction along the Somersham Road, continue into the village turning left onto Church Lane. Take the second turning on the right into Flowton Road where the property will be found just outside the village on the left hand side.
For those using the What3Words app: ///lemons.starred.discussed
Description
Planning permission was granted on 16th December 2022 (Ref: DC/22/04066) for the conversion and extension of an outbuilding to form one new dwelling together with the creation of a new vehicular access. A copy of the planning permission, together with extracts of the consented plans, is included within these particulars.
The planning permission provides for the creation of a modest but charming new dwelling that extends to approximately 660 sq feet (61 sqm) in all. The drawings that accompanied the planning permission provide for the existing barn conversion to be finished in black horizontal weatherboarding, whilst the extension is to be of grey stained ‘board on board’ cladding set on a red brick plinth. It is intended that the roof of the existing barn will be finished with retained pantiles, whilst the extension will be corrugated zinc metal with zinc barge boards, and the entrance hall link will be of standing seam zinc. The joinery will be painted timber to the existing building, but dark grey steel to the extension, and rainwater goods in half round zinc.
The proposed accommodation will comprise an entrance lobby (the aforementioned link) that leads to a large multi-functional open-plan room accommodating the kitchen, dining and sitting room within the new build extension. From here it is intended that French doors will provide direct access to the patios that surround the sitting area, and which will overlook the delightful gardens. The original barn conversion will accommodate two double bedrooms and a shower room. Outside it is planned that a new driveway/access will be created that will sweep along the north-eastern boundary, continuing on to a good size parking and turning area beside the proposed dwelling.
In all, the site being offered for sale extends to approximately 2.5 acres (1.01 hectares) with a good size area of garden located to the north of the proposed dwelling, leading back to the shared entrance and public highway. The bulk of the gardens and grounds will be located to the south-east of the property and overlook the surrounding countryside. This area has historically been a wildflower meadow, and is set within established hedge lines which provide a good degree of privacy. Facing in a south-easterly direction this area of the garden enjoys the sun during the morning and throughout much of the day.
The vendors have confirmed that they would consider a sale of a reduced site if prospective purchasers did not require all the land.
Community Infrastructure Levy
Community Infrastructure Levy (CIL) is payable and we understand this has been set at £4,339.28. However, if the plot is purchased by a self builder/owner occupier, then we understand that exemption from CIL may be available. Any detailed enquiries relating to CIL should be referred to the Local Planning Authority, Mid Suffolk Council; email – Infrastructure@baberghmidsuffolk.gov.uk; Tel: 01449 724563.
Services
We understand that mains water is available in the public highway and electricity is available from a mains supply located on site. We understand that drainage will be by way of a new private treatment plant, that the purchaser will need to install. Please note that the site originally formed part of Stone Cottage, which was sold approximately 2 years ago, although the vendors of this plot reserve rights to draw water from the mains water supply serving Stone Cottage, subject to the cost of any water consumed being reimbursed to the owners of that property, ie a sub-meter arrangement. However, prospective purchasers should satisfy themselves with the availability and capacity of services.
Viewing
Strictly by appointment with the agent.
Local Authority
Mid Suffolk District Council, Endeavour House, 8 Russell Rd, Ipswich IP1 2BX;Tel: 0300 1234000; www.midsuffolk.gov.uk/home
Architect
Drawings provided by kind permission of Roger Balmer Design; Fountain House Studio, The Street, East Bergholt, Colchester CO7 6TB Telephone: 01206 299477 Email: enquiries@rogerbalmerdesign.co.uk
NOTES
1. Every care has been taken with the preparation of these particulars, but complete accuracy cannot be guaranteed. If there is any point, which is of particular importance to you, please obtain professional confirmation. Alternatively, we will be pleased to check the information for you. These Particulars do not constitute a contract or part of a contract. All measurements quoted are approximate. The Fixtures, Fittings & Appliances have not been tested and therefore no guarantee can be given that they are in working order. Photographs are reproduced for general information and it cannot be inferred that any item shown is included. No guarantee can be given that any planning permission or listed building consent or building regulations have been applied for or approved. The agents have not been made aware of any covenants or restrictions that may impact the property, unless stated otherwise. Any site plans used in the particulars are indicative only and buyers should rely on the Land Registry/transfer plan.
2. The Money Laundering, Terrorist Financing and Transfer of Funds (Information on the Payer) Regulations 2017 require all Estate Agents to obtain sellers’ and buyers’ identity.
3. Drawings provided by kind permission of Roger Balmer Design; Fountain House Studio, The Street, East Bergholt, Colchester CO7 6TB Telephone: 01206 299477 Email: enquiries@rogerbalmerdesign.co.uk
4. The existing access track will be subject to a right of way in favour of Stone Cottage, at all times and for all purposes for access arrangements.
5. Prospective purchasers should note that the site is located within approximately 500m of the proposed National Grid Norwich to Tilbury pylon scheme. https://norwichtotilburymap.nationalgrid.com/
October 2024
Stamp Duty
Your calculation:
Please note: This calculator is provided as a guide only on how much stamp duty land tax you will need to pay in England. It assumes that the property is freehold and is residential rather than agricultural, commercial or mixed use. Interested parties should not rely on this and should take their own professional advice.

