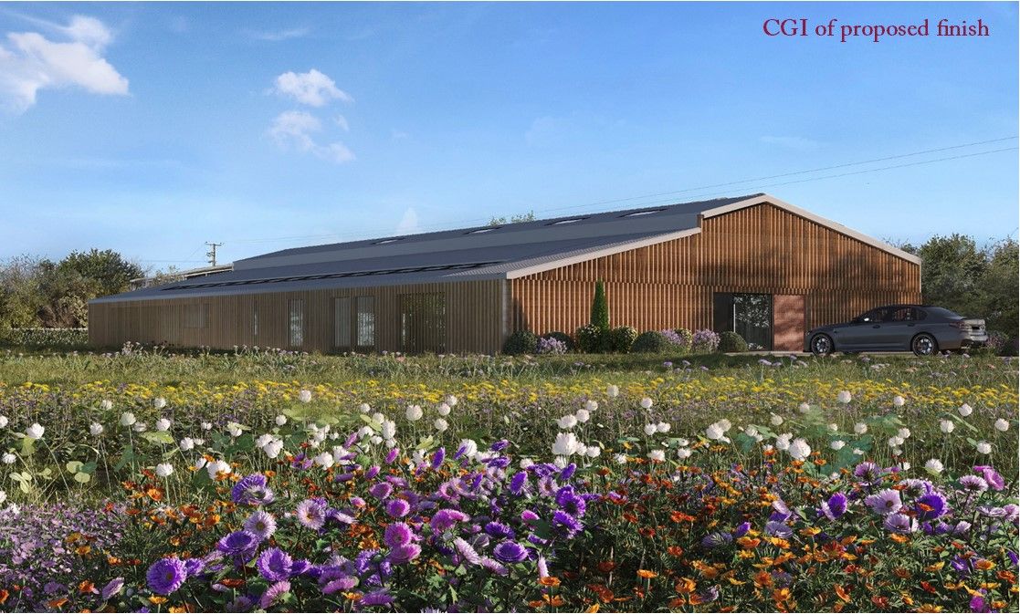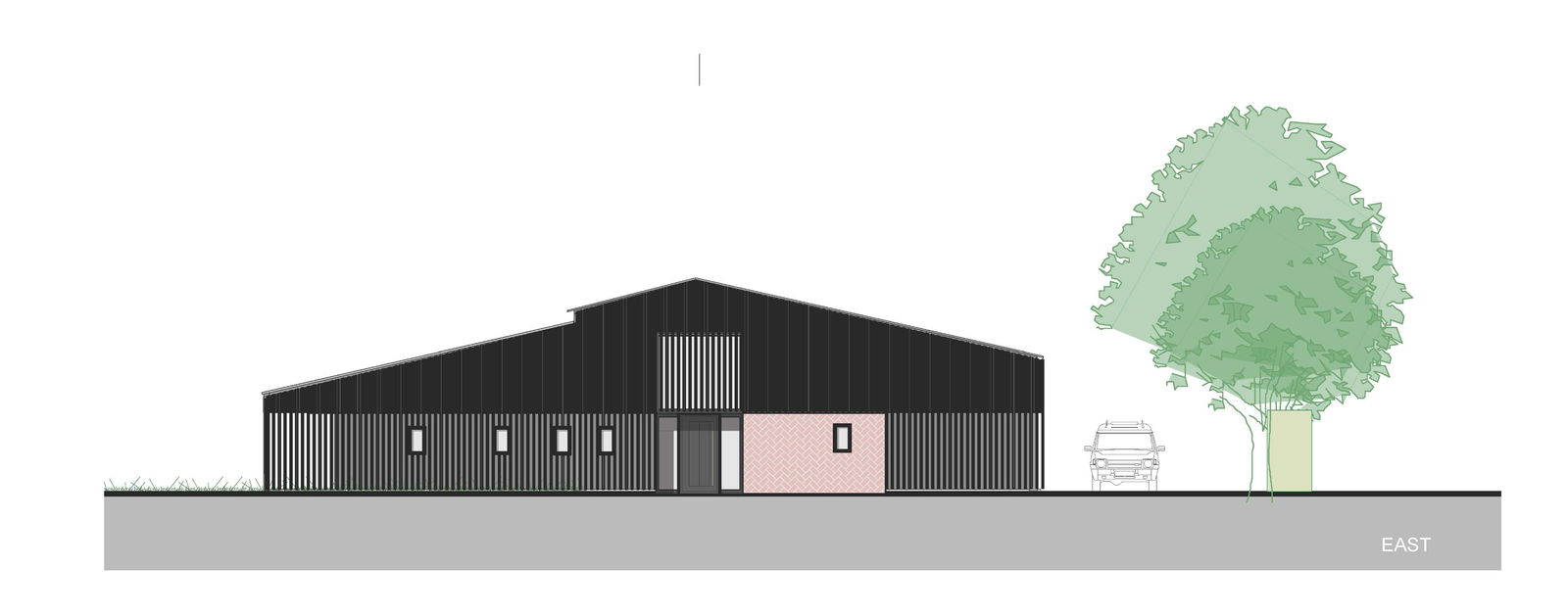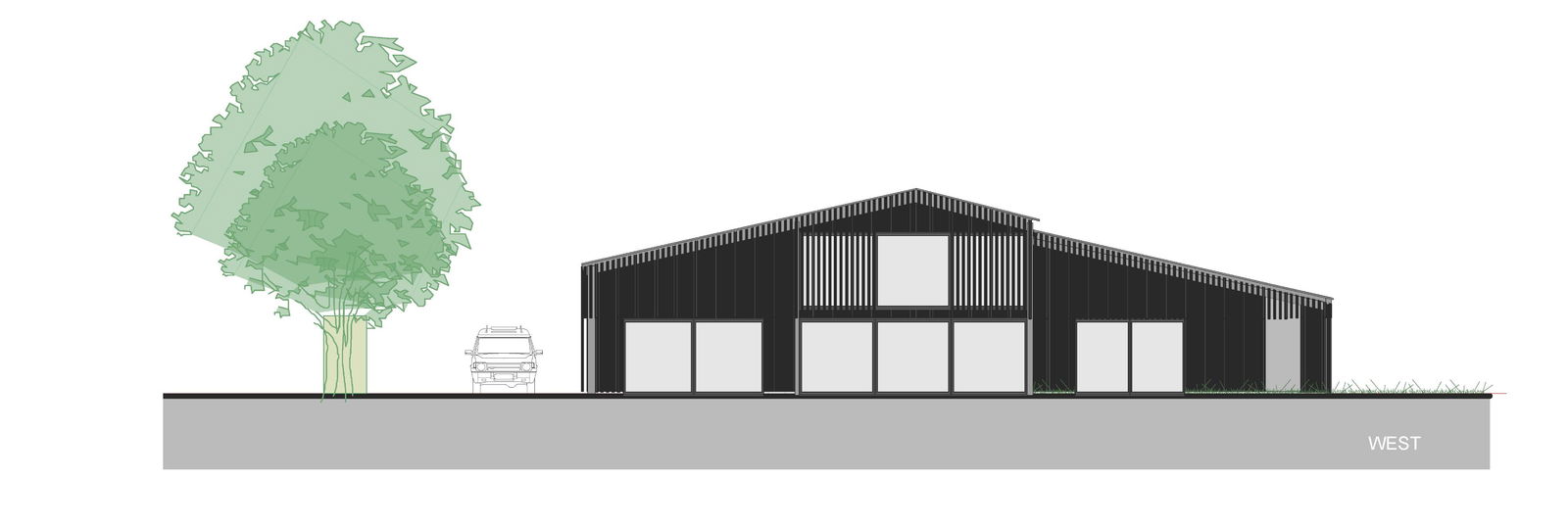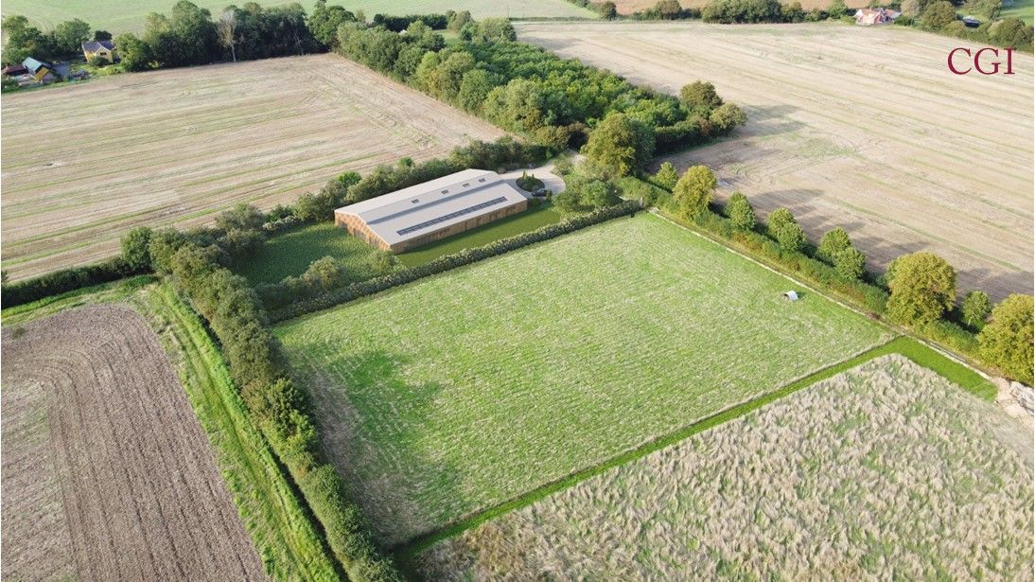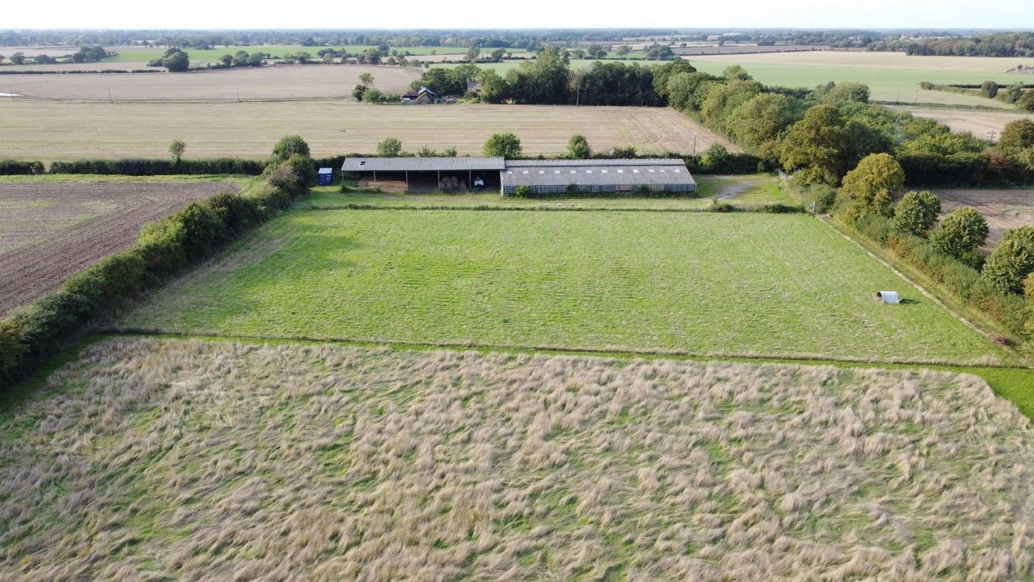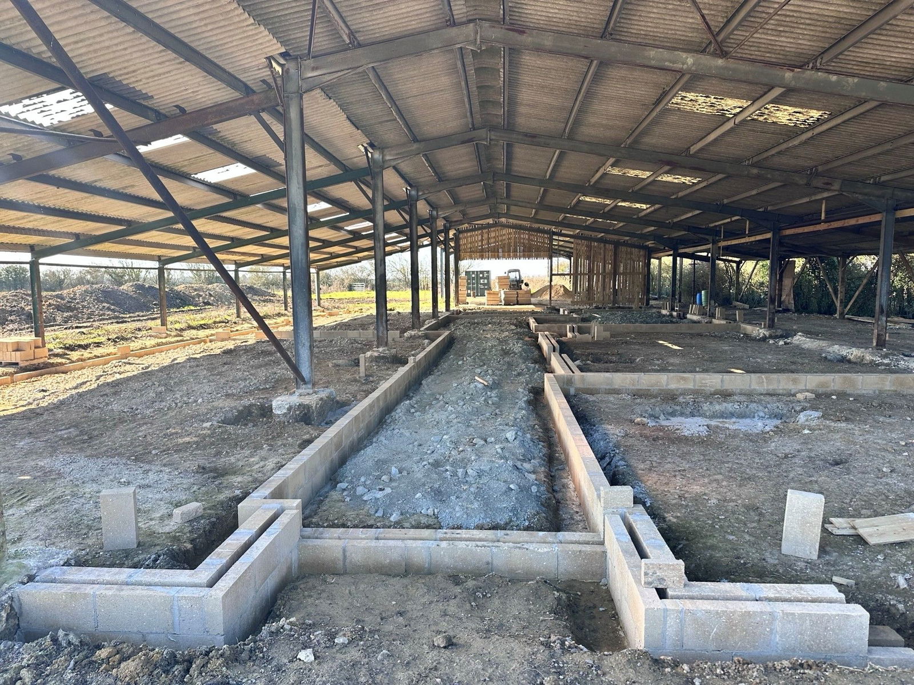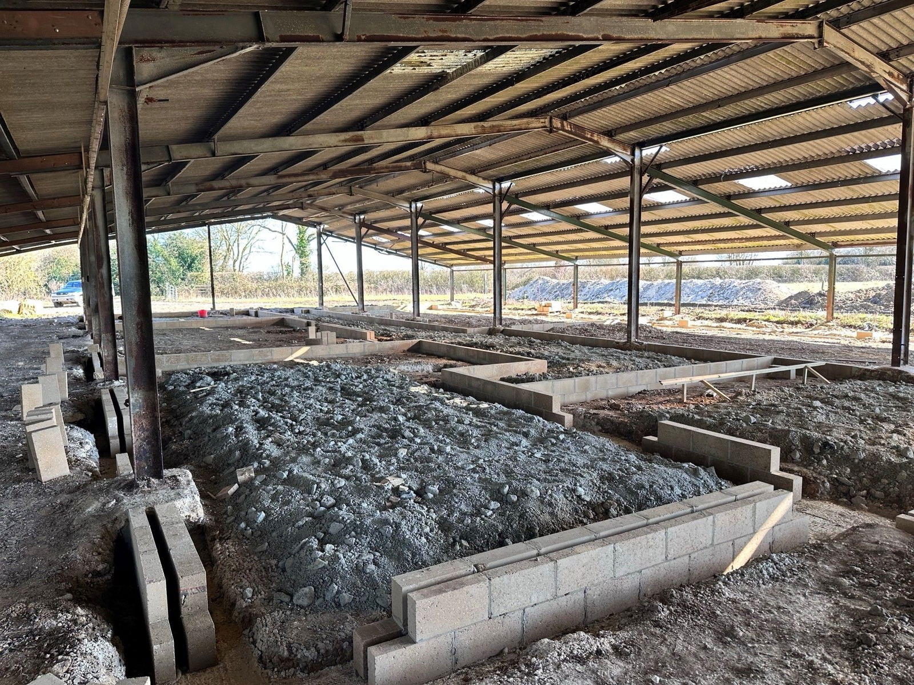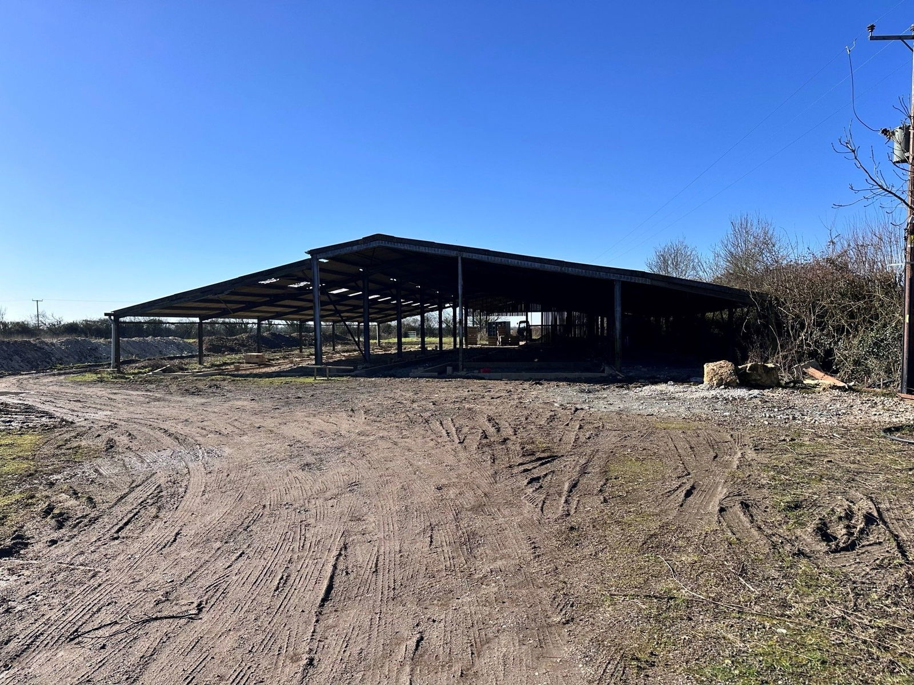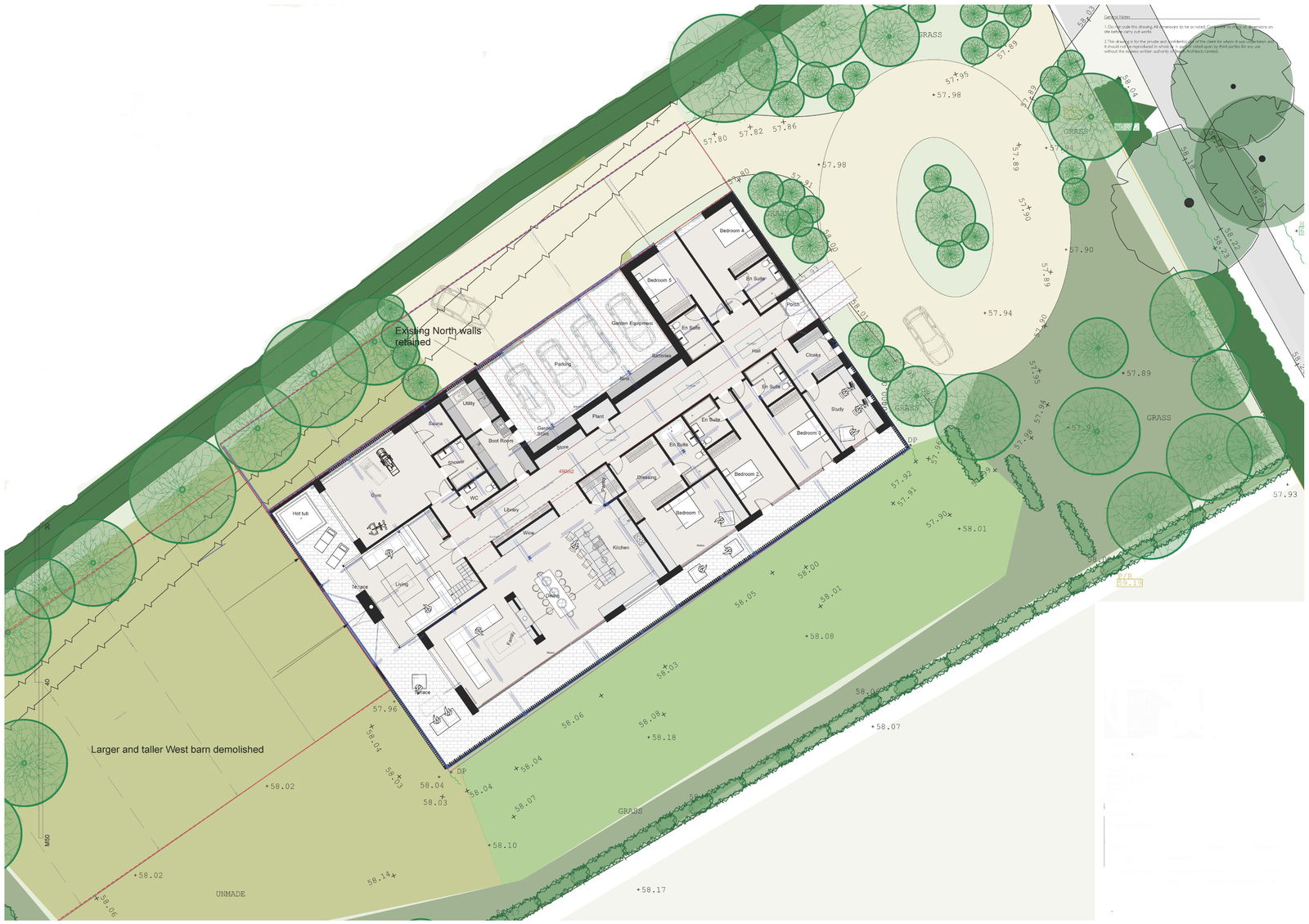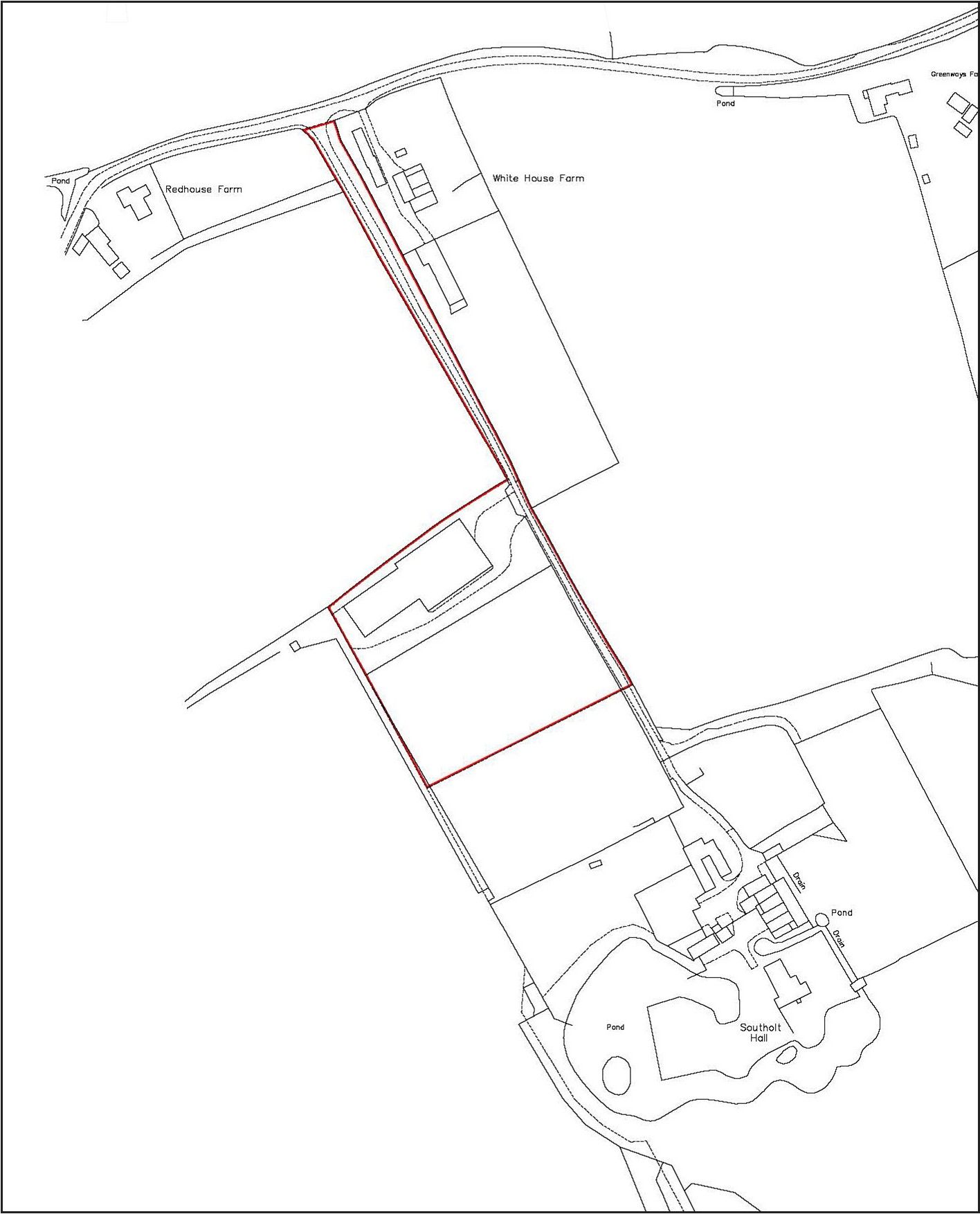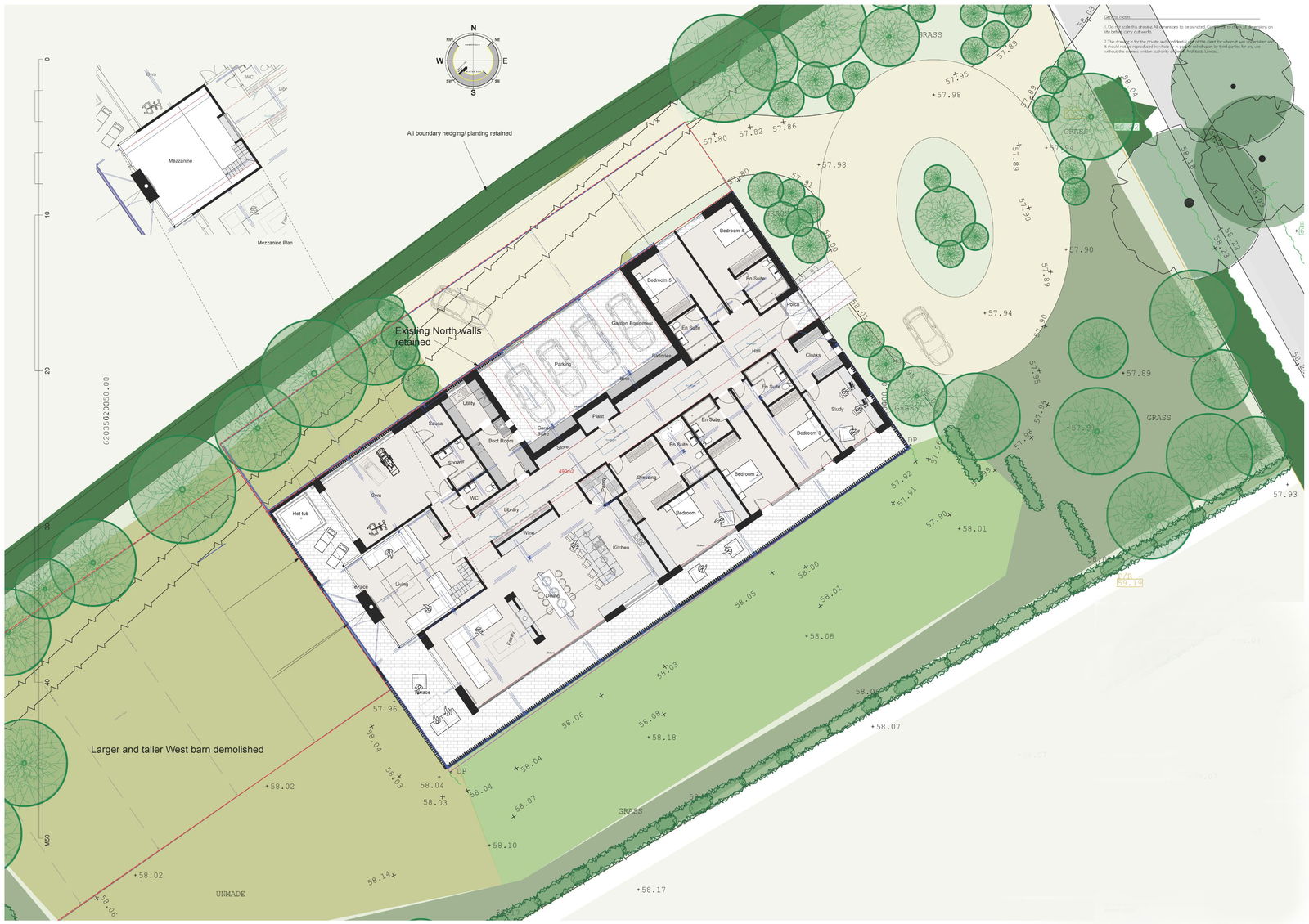Southolt, Eye, Suffolk
A modern barn with planning permission for a residential conversion to a substantial family home of over 5,800 sq feet, set in a lovely position within grounds of over 3 acres.
The designed accommodation is to comprise open-plan kitchen/dining/family room, living room, gym, sauna, utility room, boot room and study. Mezzanine room.
Principal bedroom suite with dressing room and en-suite bathroom. Four further double bedrooms all with en-suites. Integral garaging.
Grounds including a meadow, extending to 3.1 acres.
Location
Stockmans Barn occupies a fine location along a drive that serves the barn and two other dwellings. Everyday facilities can be found in Debenham, Eye or Framlingham, which is about 8 miles away and has a good range of shopping, restaurants and schooling. Broader facilities can be found in Diss, which is about 9 miles to the north. The county town of Ipswich is approximately 21 miles to the south east. From both Ipswich and Diss there are rail services to London’s Liverpool Street Station. The Diss to Norwich line is scheduled to take just 18 minutes. The Suffolk Heritage Coast with destinations such as Aldeburgh is approximately 22 miles.
Description
Planning permission was granted by Mid-Suffolk District Council under Reference DC/23/02839 on 20th November 2023. Subsequently, the planning was revised to allow for an amended internal layout and minor external changes under reference DC/24/03145 on 10th September 2024. Some of the associated plans are included within the particulars but further documents are available from the Mid Suffolk District Council planning website. The planning allows for the conversion of the barn to form a single dwelling. In all, the barn, along with the drive (upon which the neighbouring two dwellings have a right of way), extends to 3.1 acres. The vendors have made a material start. The site has been excavated to the required level, the footings have been excavated and poured with concrete. The structure has been underpinned in accordance with structural engineers requirements. Structural engineers drawing/calculations and building regulations have been submitted to Building Control. Inspections have been completed of the underpinning and footings by both Building Control and CML approved surveyor. The building regulation plans have been submitted/paid for with inspections of the works undertaken so far being carried out. The vendors have connected electricity and water to the site and have installed the ducts for the installation of broadband.
Services
Electricity and water have been installed along with a duct for fibre broadband with a drawstring in place. A buyer will also wish to install a new sewage treatment plant.
Community Infrastructure Levy (CIL)
Mid Suffolk Council’s Infrastructure Team have confirmed that the CIL liability is £0. A copy of the CIL liability notice is available from the agent. Should any CIL payments become payable, they will be the buyer’s responsibility.
Section 106 Agreement
Mid Suffolk District Council and the vendors have entered into a Section 106 deed in relation to an off-site affordable housing contribution. The amount payable was £26,577 and the vendor paid this upon commencement of the build works. It will therefore not be necessary for any new owner to pay this.
Local Authority
Mid Suffolk District Council, Endeavour House, 8 Russell Rd, Ipswich IP1 2BX; Tel: 0345 6066067.
Viewing
Please contact the agents to arrange a date/time for inspection.
NOTES
1. Every care has been taken with the preparation of these particulars, but complete accuracy cannot be guaranteed. If there is any point, which is of particular importance to you, please obtain professional confirmation. Alternatively, we will be pleased to check the information for you. These Particulars do not constitute a contract or part of a contract. All measurements quoted are approximate. The Fixtures, Fittings & Appliances have not been tested and therefore no guarantee can be given that they are in working order. Photographs are reproduced for general information and it cannot be inferred that any item shown is included. No guarantee can be given that any planning permission or listed building consent or building regulations have been applied for or approved. The agents have not been made aware of any covenants or restrictions that may impact the property, unless stated otherwise. Any site plans used in the particulars are indicative only and buyers should rely on the Land Registry/transfer plan.
2. The Money Laundering, Terrorist Financing and Transfer of Funds (Information on the Payer) Regulations 2017 require all Estate Agents to obtain sellers’ and buyers’ identity.
3. The vendor has completed a Property Information Questionnaire about the property and this is available to be emailed to interested parties.
4. It is understood there is a covenant in place whereby the property can not be used for commercial camping, glamping, caravan or similar site of more than 2 holiday lets.
5. Some of the images used in the particulars have been computer generated to show the barn once the conversion works have been completed. It should however be noted that these were prepared for the original permission DC/23/02839. The plans have been updated as per the 2024 planning permission. March 2025
Stamp Duty
Your calculation:
Please note: This calculator is provided as a guide only on how much stamp duty land tax you will need to pay in England. It assumes that the property is freehold and is residential rather than agricultural, commercial or mixed use. Interested parties should not rely on this and should take their own professional advice.

