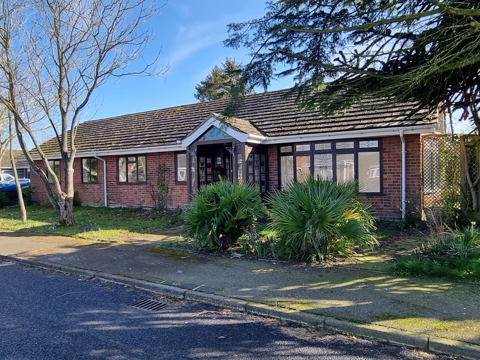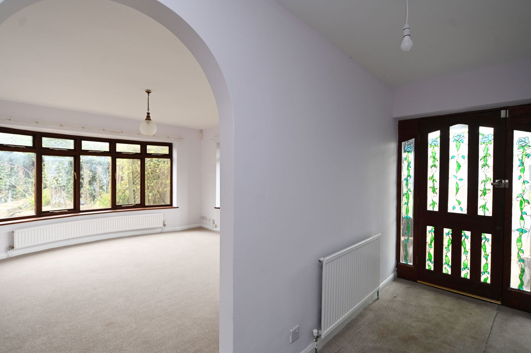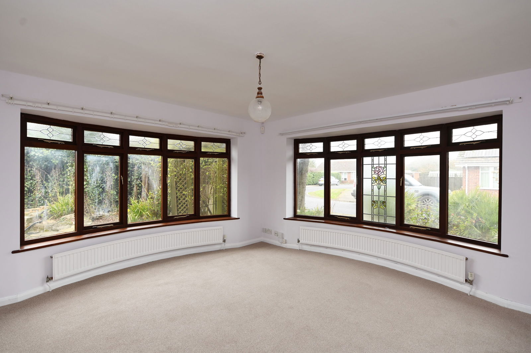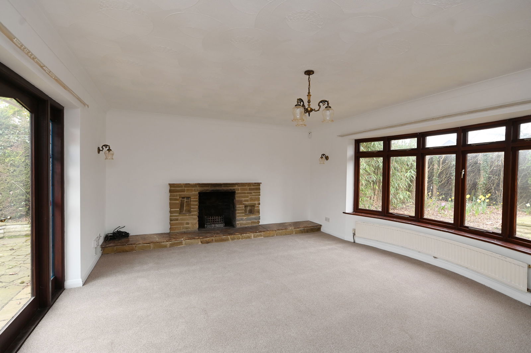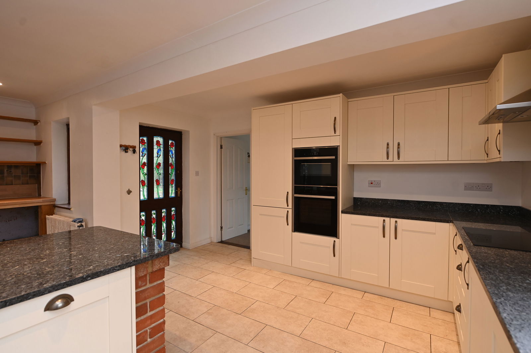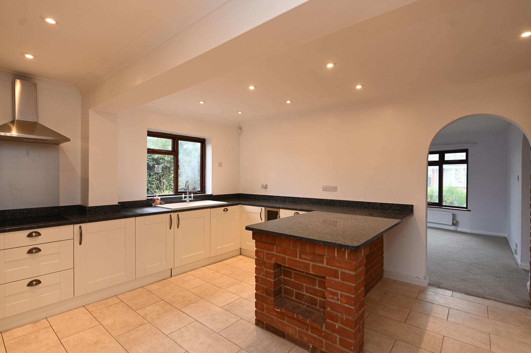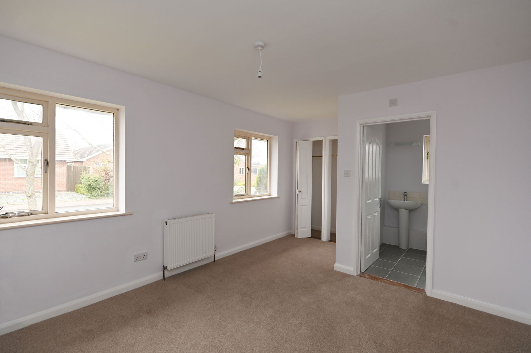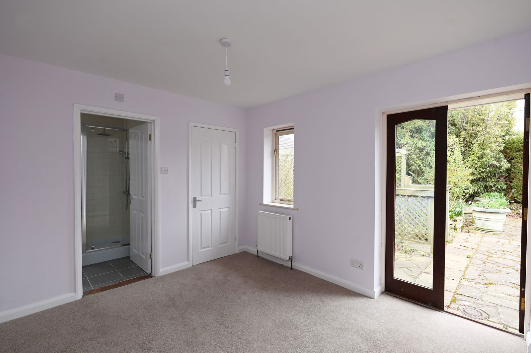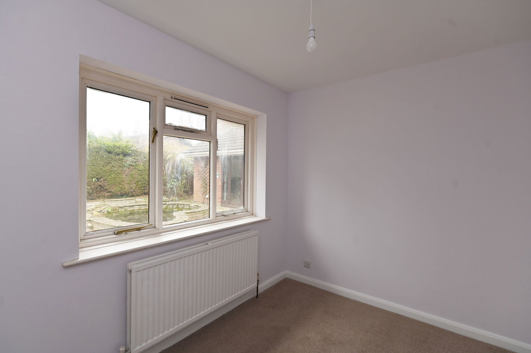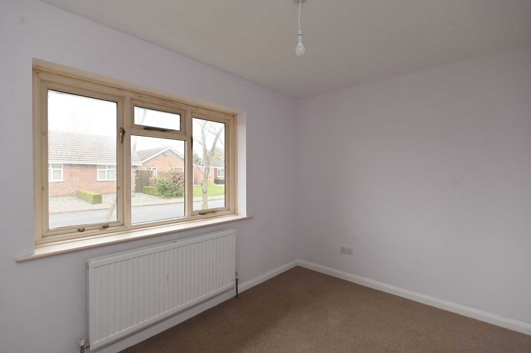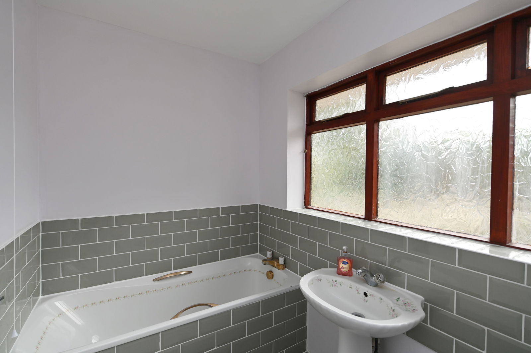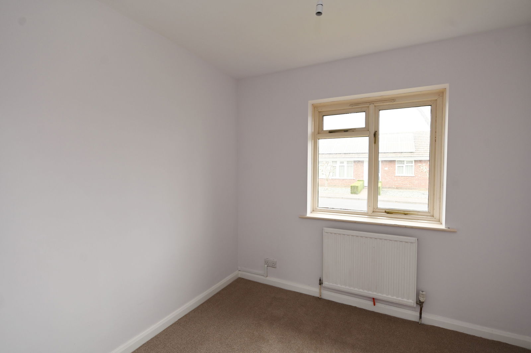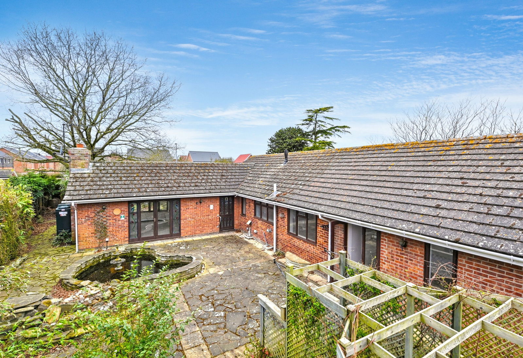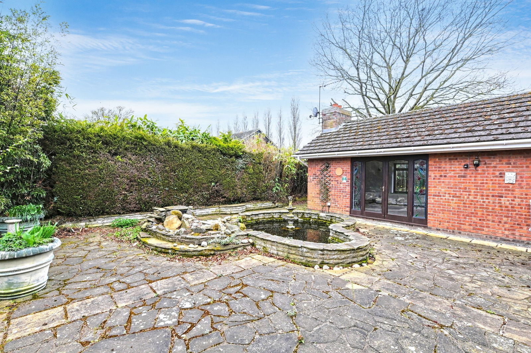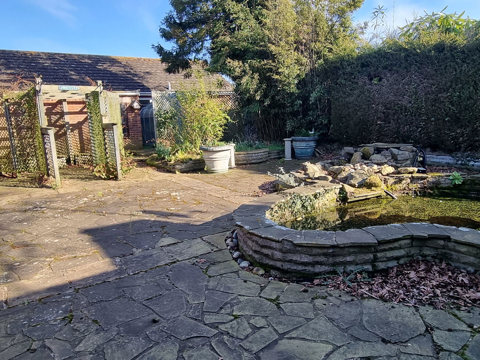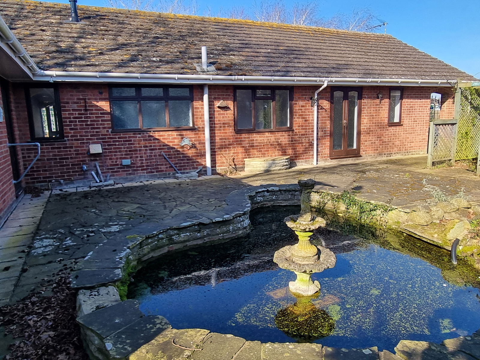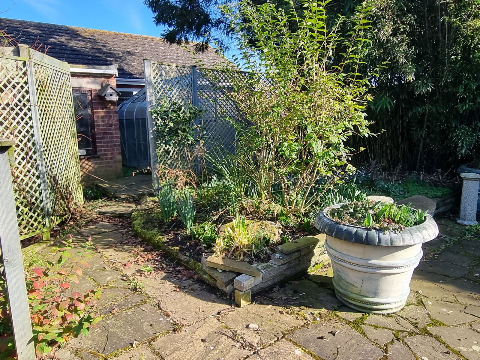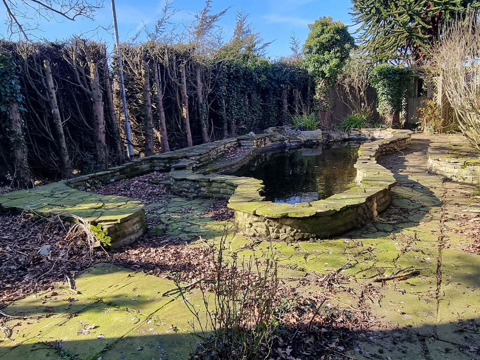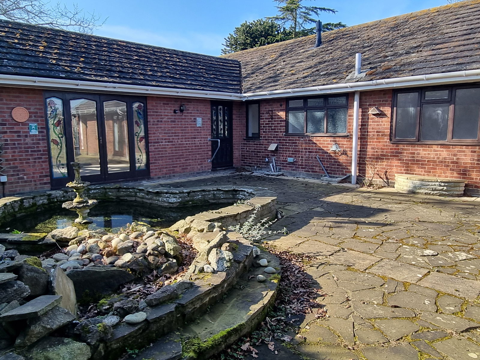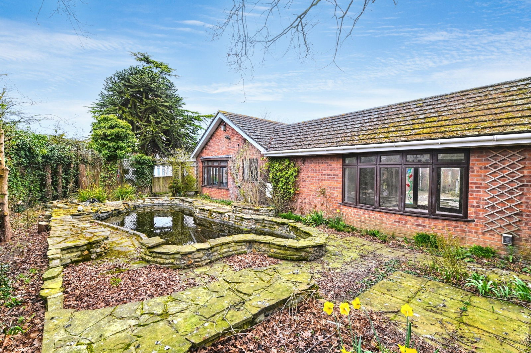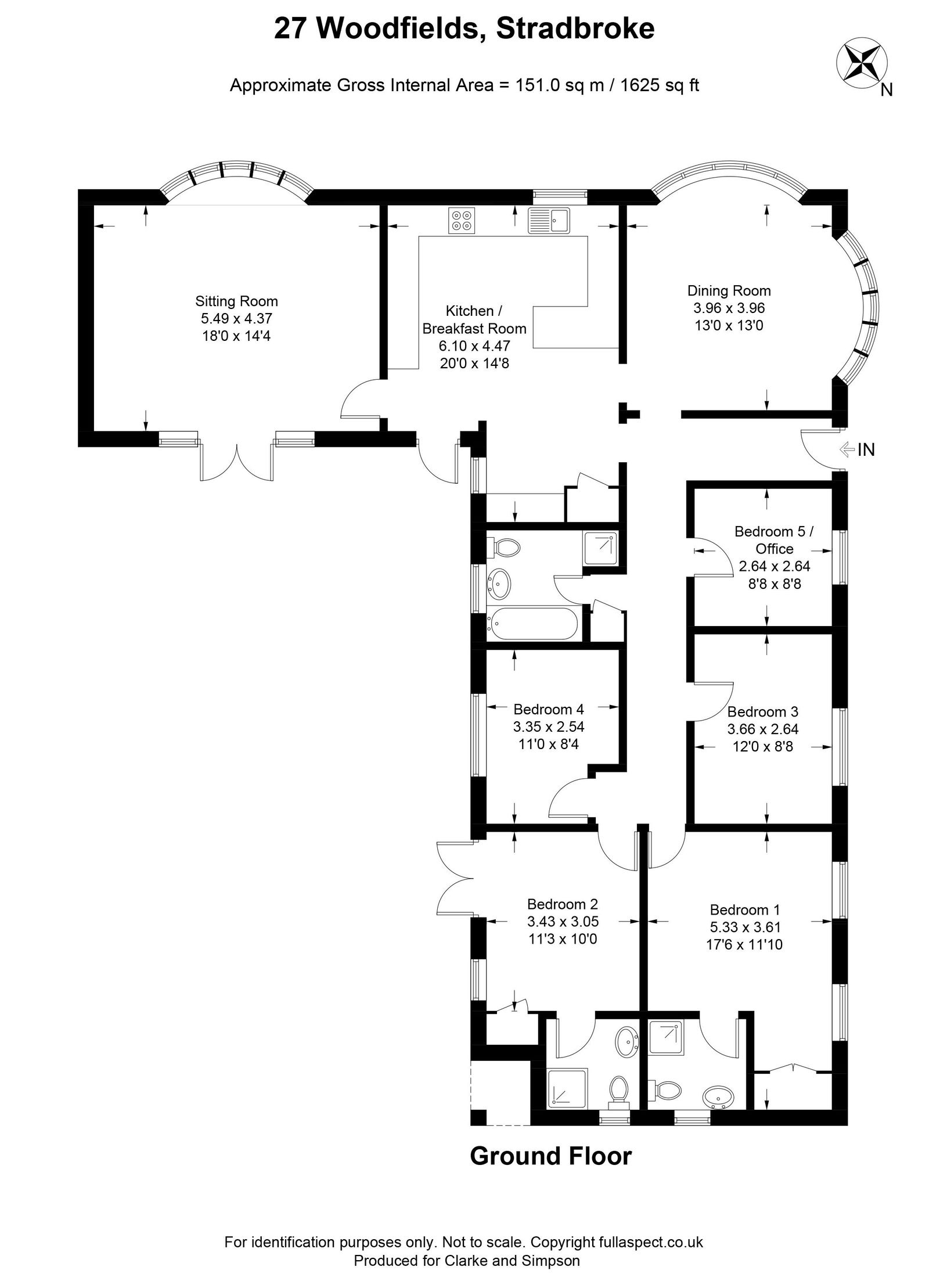Stradbroke, Nr Eye, Suffolk
A spacious detached bungalow occupying a generous corner position in the popular village of Stradbroke.
Location
The property is located close to the heart of Stradbroke, just a short distance from the amenities of the village. Stradbroke offers local shops and services, including a Spar convenience store that caters for all day-to-day needs, a bakery, butchers, medical centre, village hall, play areas, hairdressing salon, library/Post Office, Stradbroke Baptist Church, two public houses, a Church of England VC Primary School and Stradbroke High School. The historical and imposing All Saints Church, with its 15th century tower, is located in the heart of the village and is visible for miles around. There is also a sports centre with a swimming pool, gym and tennis courts, as well as numerous clubs and societies, including a popular cricket club, tennis club, bowls club and football clubs.
The historic market town of Eye lies just 7 miles away and offers further primary and secondary schooling. The town has a variety of individual shops, as well as two small Co-op supermarkets, a doctors surgery and a choice of takeaway restaurants. It also boast the remains of a medieval castle and Victorian folly. The South Norfolk town of Diss, with Morrisons, Tesco and Aldi supermarkets, lies just over 10 miles to the north-west of the property. Here there is a railway station with regular services to Norwich and London’s Liverpool Street station. Framlingham, with its medieval castle, is approximately 10 miles to the south, and the Heritage Coast, with the popular centres of Southwold, Walberswick and Dunwich, is about 21 miles to the east. The county town of Ipswich lies about 24 miles to the south, and Norwich is about 28 miles to the north.
Directions
From the centre of Stradbroke, with the Spar shop on the left, proceed in a westerly direction along the B1117 (Church Street), towards Horham. Continue pass the turnings onto Wilby Road and Bishops Way, and take the third turning on the left onto Woodfields. The property can be found on the left hand side.
For those using the What3Wordsapp:///cassettes.trouser.sculpting
Description
27 Woodfields is a spacious detached bungalow occupying a generous plot within a quiet cul-de-sac of similar style properties. The bungalow has brick elevations under a tiled roof and is well presented and maintained throughout, having recently undergone a schedule of refurbishment.
A covered porch opens to the entrance hall which, in turn, opens to the dining room which is a well proportioned room with dual aspects to the front and side via the bay windows. There is an archway from here leading to the well appointed kitchen which is fitted with a matching range of wall and base units with granite worktop over incorporating a single drainer sink unit with mixed tap over and a water softener beneath. There is a 4-zone electric hob with extractor hood over, high level double oven to side, integrated fridge freezer, dishwasher and waste recycling system. There is also a breakfast bar, ceramic tiled floor and recess lighting. From the kitchen there is a door to the sitting room which is at the rear of the bungalow and has a bay window to the side. There is a stone feature fireplace with marble hearth and stone surround, wall mounted lights and French style doors that open to the garden.
From the entrance hall there is an opening into the inner hall with built-in cupboard with access to the loft. There are doors off to the principal bedroom which has two windows to the front, wall mounted radiator, built-in wardrobe with hanging rail and door to the en-suite shower room. This has a built-in shower cubicle and mains fed drench shower with handheld attachment, close coupled WC, pedestal handwash basin with mixed tap over, shaver point and light and obscure window to side. Guest bedroom two is a further double bedroom with a window to the rear, French style doors to the garden, built-in wardrobe with hanging rail and shelf above and a door to en-suite shower room. This also has a built-in shower cubicle with drench shower and handheld shower attachment, low-level WC, pedestal handwash basin with tiled splashback, ceramic tiled walls, obscure window to side, shaver point and light. Bedroom three is a further double bedroom with a window to the front and a wall mounted radiator. Bedroom four, another double room, has a window to the rear and a wall mounted radiator. Bedroom five is a single room/office with a window to the front. The family bathroom comprises a panel bath with mixer tap over, built-in shower cubicle with tiled surround with drench shower and handheld attachment over, pedestal handwash basin with mixer tap over, close coupled WC, tiled surround, shaver point and obscure window to the rear.
Outside
The property is approached from the highway where there is ample on-road parking and a private footpath to the front porch. A driveway to the side of the property leads to a single detached garage and gated access to the rear. There are open plan gardens to the front and further gardens to the rear which are enclosed by hedges and fencing. The side garden is accessible by a gate and is hard landscaped, with a large pond and a pathway that leads to the rear. Here is another pond and to the side is a greenhouse and a paved terrace with a seating area under a pergola. The garden is very private, and benefits from an outside tap.
Viewing Strictly by appointment with the agent.
Services Mains water, drainage, electricity and oil serving the property.
Broadband To check the broadband coverage available in the area click this link – https://checker.ofcom.org.uk/en-gb/broadband-coverage
Mobile Phones To check the mobile phone coverage in the area click this link – https://checker.ofcom.org.uk/en-gb/mobile-coverage
EPC Rating = D (Copy available from the agents upon request).
Council Tax Band C; £1,944.12 payable per annum 2025/2026
Local Authority Mid Suffolk District Council, Endeavour House, 8 Russell Rd, Ipswich IP1 2BX; Tel: 0300 1234000.
NOTES
1. Every care has been taken with the preparation of these particulars, but complete accuracy cannot be guaranteed. If there is any point, which is of particular importance to you, please obtain professional confirmation. Alternatively, we will be pleased to check the information for you. These Particulars do not constitute a contract or part of a contract. All measurements quoted are approximate. The Fixtures, Fittings & Appliances have not been tested and therefore no guarantee can be given that they are in working order. Photographs are reproduced for general information and it cannot be inferred that any item shown is included. No guarantee can be given that any planning permission or listed building consent or building regulations have been applied for or approved. The agents have not been made aware of any covenants or restrictions that may impact the property, unless stated otherwise. Any site plans used in the particulars are indicative only and buyers should rely on the Land Registry/transfer plan.
2. The Money Laundering, Terrorist Financing and Transfer of Funds (Information on the Payer) Regulations 2017 require all Estate Agents to obtain sellers’ and buyers’ identity.
3. The vendor has completed a Property Information Questionnaire about the property and this is available to be emailed to interested parties.
April 2025
Stamp Duty
Your calculation:
Please note: This calculator is provided as a guide only on how much stamp duty land tax you will need to pay in England. It assumes that the property is freehold and is residential rather than agricultural, commercial or mixed use. Interested parties should not rely on this and should take their own professional advice.

