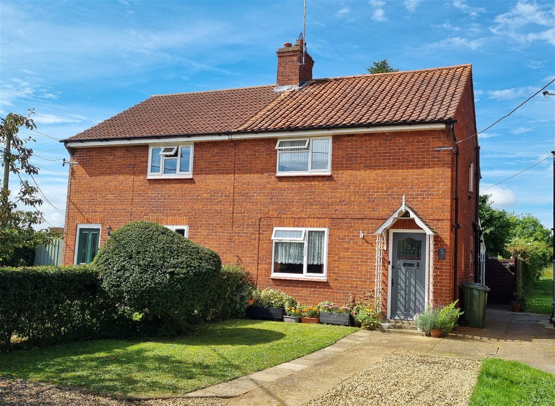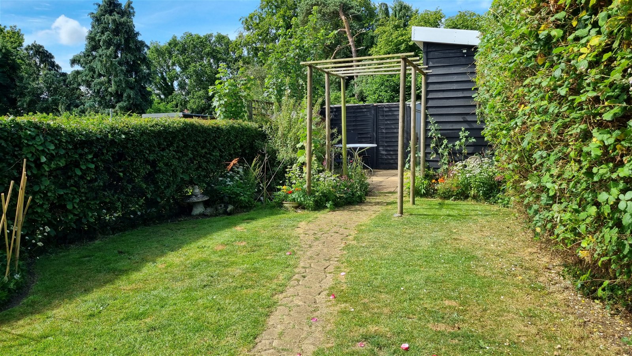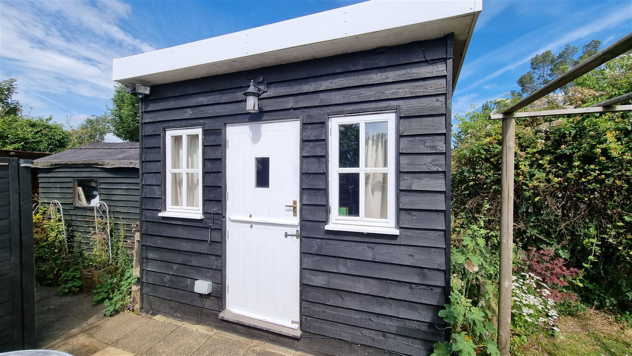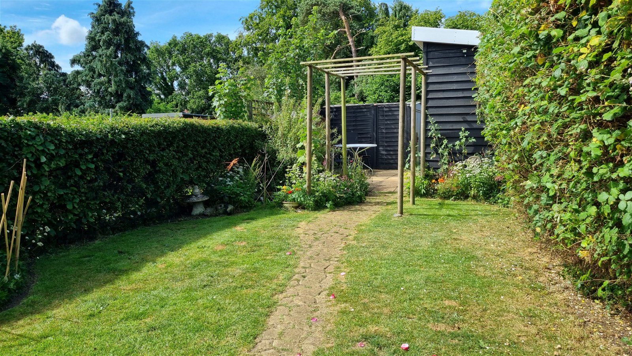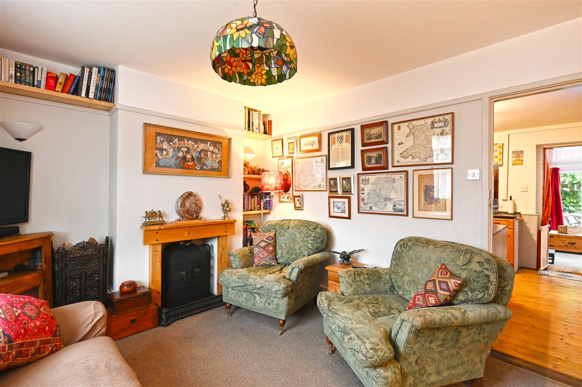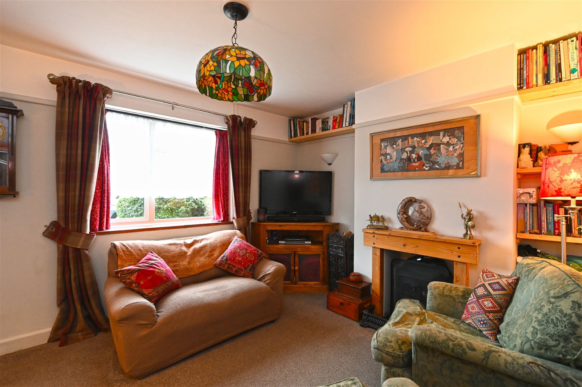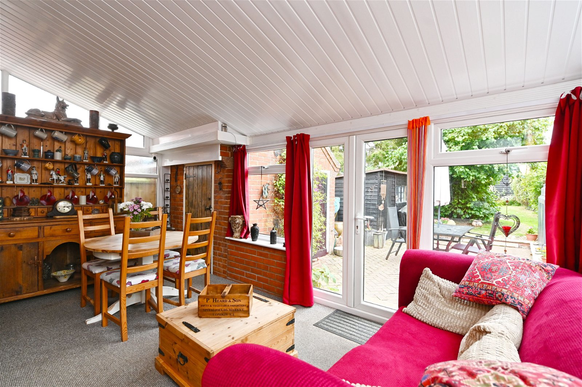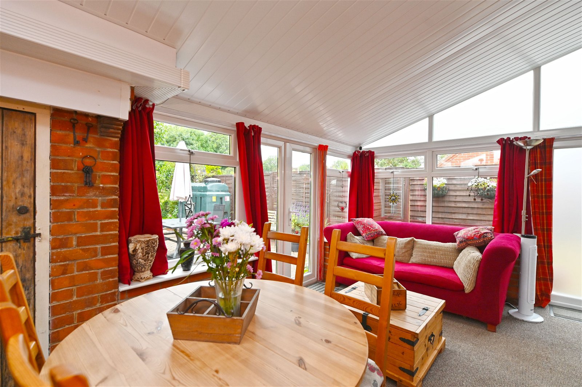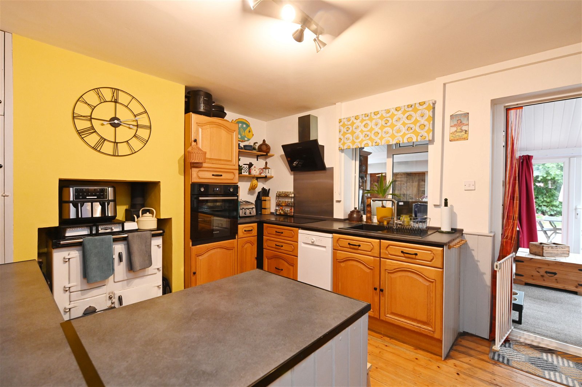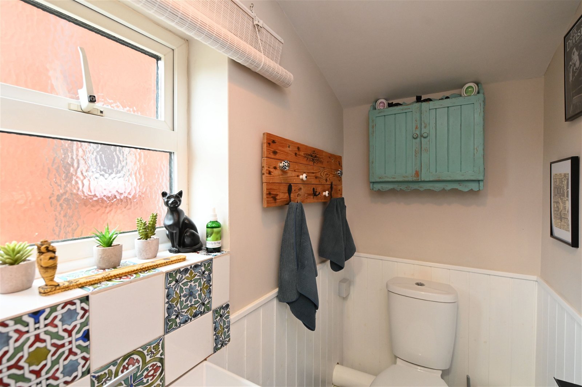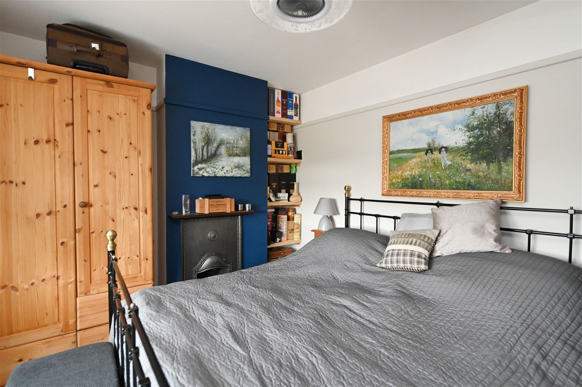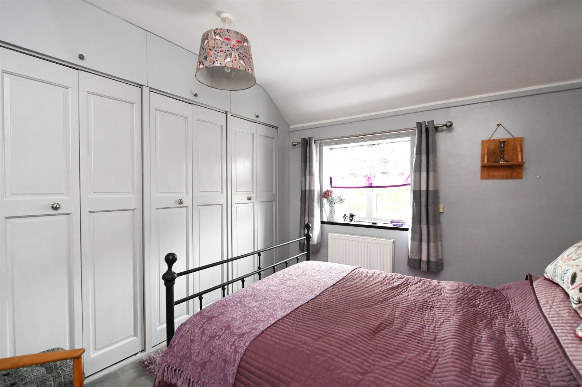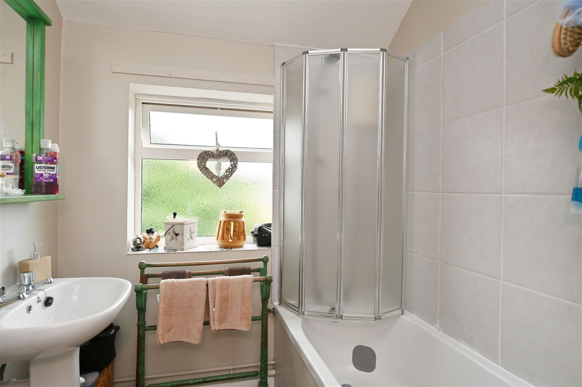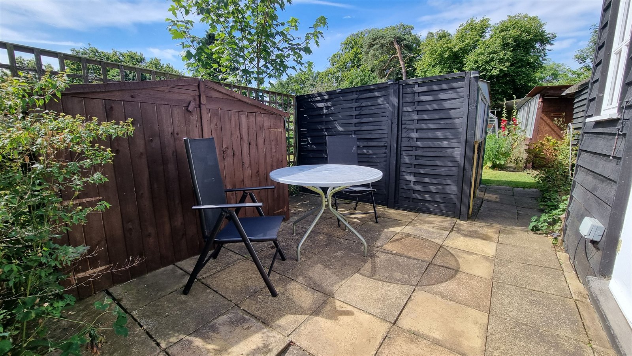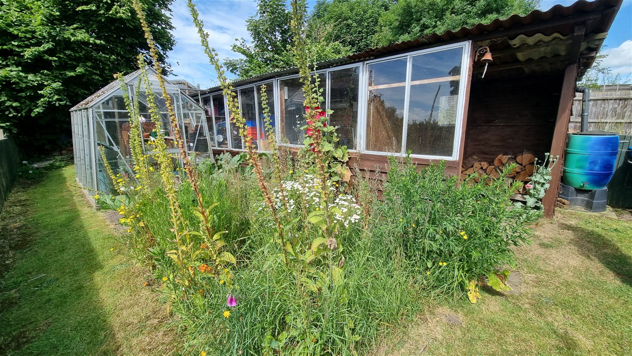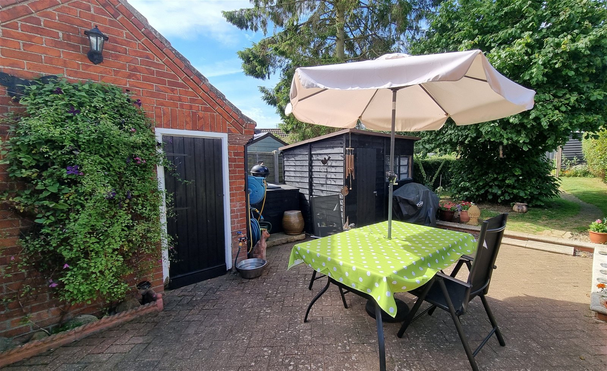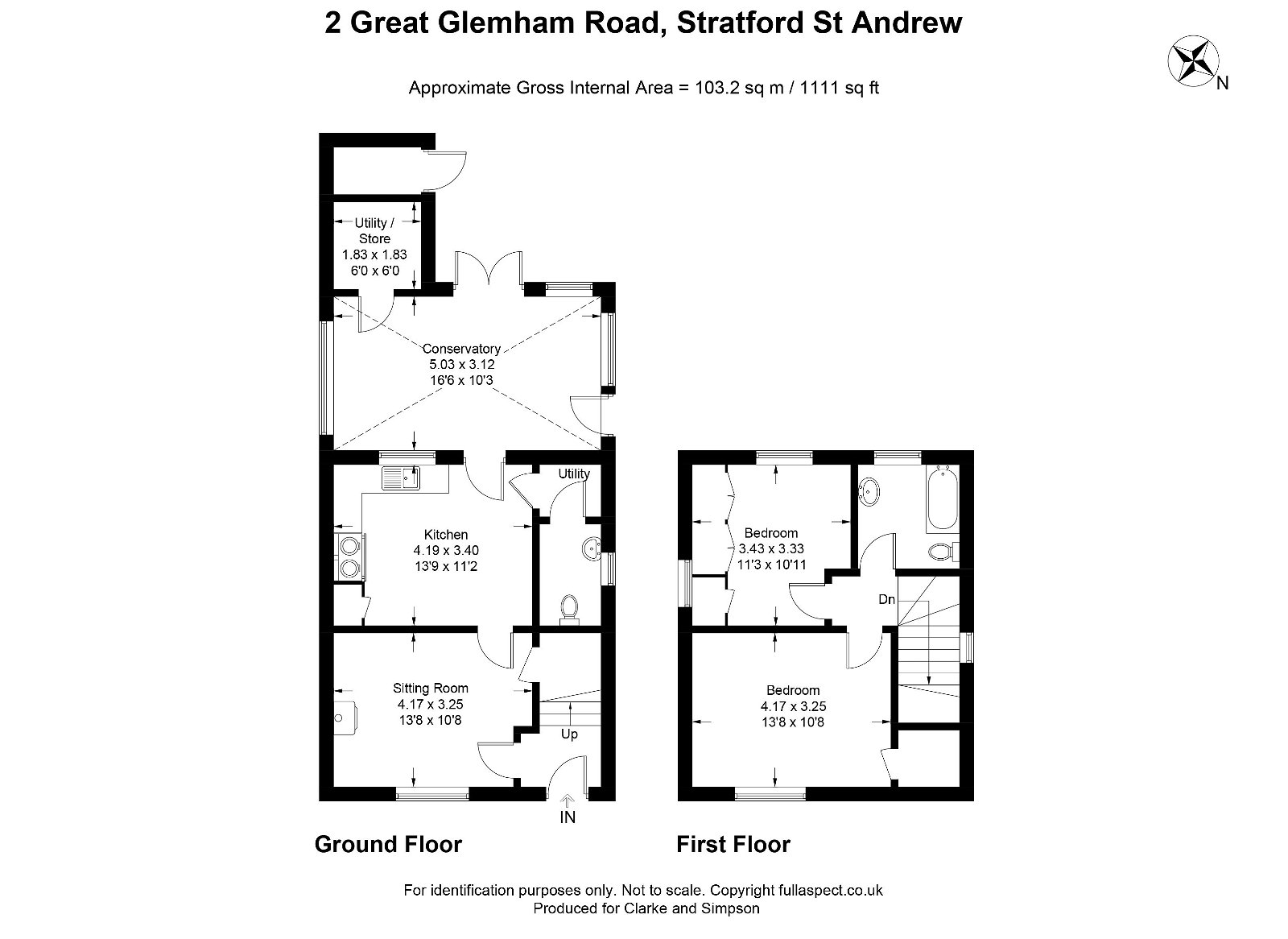Stratford St Andrew, Saxmundham
A pretty two bedroom red brick semi-detached house located on the outskirts of the popular village of Stratford St Andrew, a short drive from the Heritage coast.
Entrance hall, sitting room, kitchen, garden room, utility area, utility/store. Downstairs cloakroom, two first floor double bedrooms and a family bathroom. Workshop, garden home office/hobby room, generous plot. Off road parking for five vehicles.
Location
2 Great Glemham Road occupies and elevated position, just a short walk from the amenities of the village of Stratford St Andrew. The village benefits from a Jet petrol station with a shop and an active community centre, the Riverside Centre, which hosts many classes and activities. There is also a children’s play area within the village playing field. Being close to the A12, the property is well placed to gain access to most of the region’s prominent centres, which include the coastal towns of Aldeburgh, Thorpeness, Walberswick and Southwold. The village of Snape, the home of the Aldeburgh Festival, is within about 4 miles and the market town of Saxmundham lies about 3 miles to the north-east, which has a good range of shops including Waitrose and Tesco supermarkets, as well as a railway station with trains to Ipswich and onto London’s Liverpool Street station. The historic town of Framlingham lies about 4 miles to the north-west with excellent schooling in both the state and private sector. Woodbridge lies about 8 miles to the south-west and the County town of Ipswich lies about 18 miles, also to the south-west.
Description
2 Great Glemham Road is a charming two bedroom semi-detached house with pretty red brick elevations under a pitch tiled roof. There is well presented accommodation over two stories. A front door leads to the entrance hall with stairs to first floor landing and a door off to the sitting room, a cosy room with woodburning stove and a useful understairs cupboard. A door from here leads to the kitchen with a useful range of units, and induction hob with extractor over and high level electric oven to side, in addition to the Rayburn Royal solid fuel range. A door from the kitchen leads to the utility area where there is space and plumbing for washing machine and a wall mounted oil fired boiler. A door from here leads to the downstairs cloakroom. From the kitchen a further door leads to the conservatory with a solid roof and double French style doors that open onto the paved patio area. A door from the conservatory leads to a further useful utility and store room. From the entrance hall the stairs that lead to first floor landing where there is an access to loft and doors off to bedroom one, a double bedroom with views to the front and a large walk in cupboard. Bedroom two is a further double bedroom with a views over the rear garden and beyond. A range of fitted wardrobes with cupboards over. A first floor family bathroom. The property benefits from oil fired central heating throughout via radiators and double glazing throughout.
Outside the property is approached from the highway over a gravel driveway that provides offroad parking for up to five vehicles with an area of lawn. There is a pathway that leads to the front door and also circumnavigates the property through a gated access to side. To the rear of the property there is a block paved terraced seating area with red brick outbuilding, timber shed and oil tank. Steps up from here to the main garden which is laid to lawn with shrubs and flower borders and a small pond. Beyond which is a further private sitting area in front of the hobby room/office, which itself benefits from power, light and outside power supply. A path through to the end garden which has a wild flower garden. This is also where the shed, greenhouse and workshop are located. The workshop has power and light and a covered porch for storage, all of which are enclosed by hedging and fencing.
Viewing Strictly by appointment with the agent.
Services Mains water, private drainage to a shared sewage treatment plant, oil fired central heating.
Broadband To check the broadband coverage available in the area go to – https://checker.ofcom.org.uk/en-gb/broadband-coverage
Mobile Phones To check the mobile phone coverage in the area go to – https://checker.ofcom.org.uk/en-gb/mobile-coverage
EPC Rating D (copy available from the agents via email)
Council Tax Band B; £1,608.69 payable per annum 2024/2025
Local Authority East Suffolk Council; East Suffolk House, Station Road, Melton, Woodbridge, Suffolk. IP12 1RT; Tel: 0333 016 2000
NOTES
1. Every care has been taken with the preparation of these particulars, but complete accuracy cannot be guaranteed. If there is any point, which is of particular importance to you, please obtain professional confirmation. Alternatively, we will be pleased to check the information for you. These Particulars do not constitute a contract or part of a contract. All measurements quoted are approximate. The Fixtures, Fittings & Appliances have not been tested and therefore no guarantee can be given that they are in working order. Photographs are reproduced for general information and it cannot be inferred that any item shown is included. No guarantee can be given that any planning permission or listed building consent or building regulations have been applied for or approved. The agents have not been made aware of any covenants or restrictions that may impact the property, unless stated otherwise. Any site plans used in the particulars are indicative only and buyers should rely on the Land Registry/transfer plan.
2. The Money Laundering, Terrorist Financing and Transfer of Funds (Information on the Payer) Regulations 2017 require all Estate Agents to obtain sellers’ and buyers’ identity.
3. There is a shared sewage treatment plant which the property within the local amenities drain into which is maintained by Flagship and currently there is no annual charge. July 2024
Stamp Duty
Your calculation:
Please note: This calculator is provided as a guide only on how much stamp duty land tax you will need to pay in England. It assumes that the property is freehold and is residential rather than agricultural, commercial or mixed use. Interested parties should not rely on this and should take their own professional advice.

