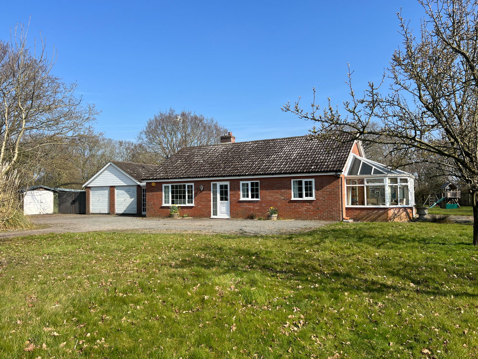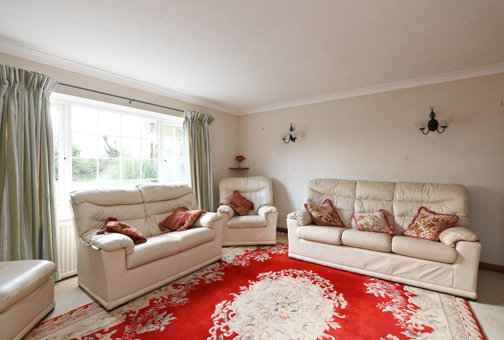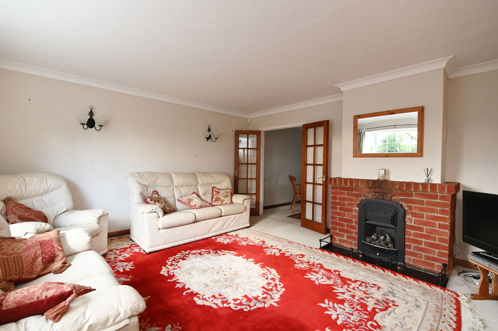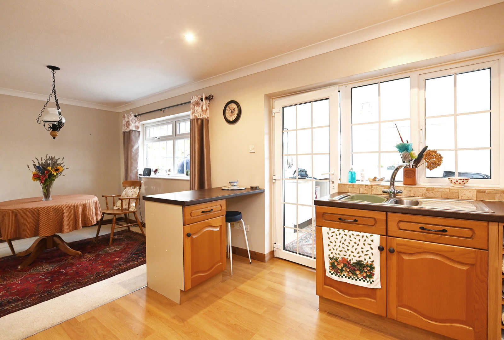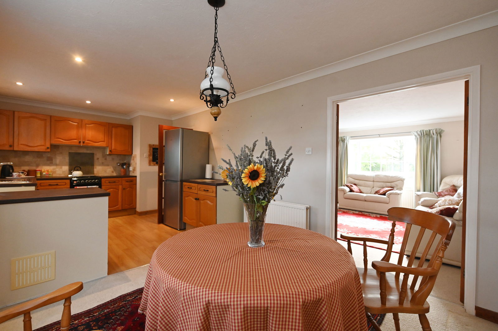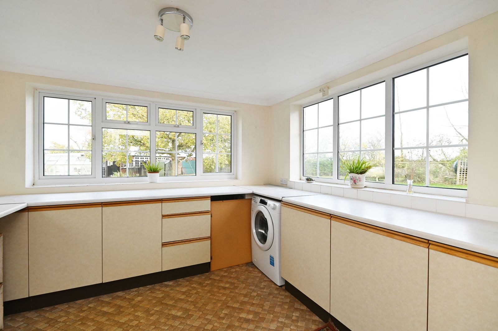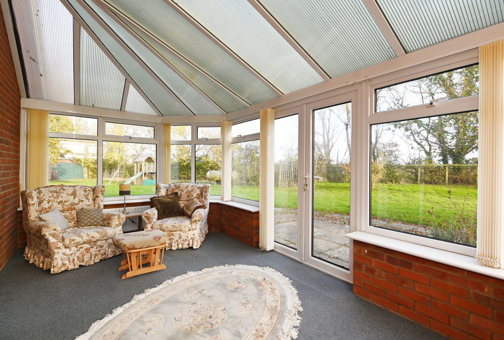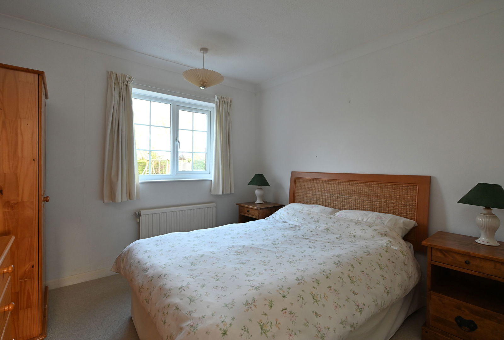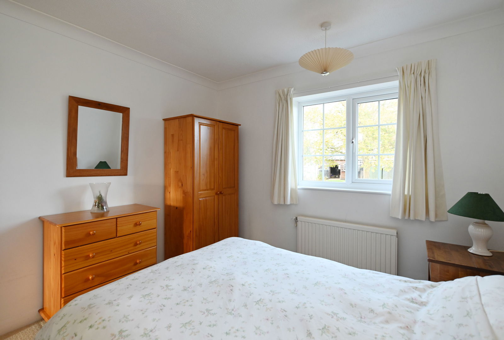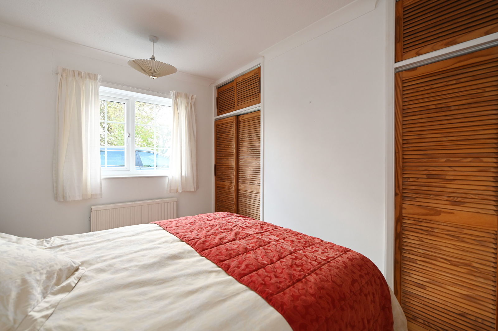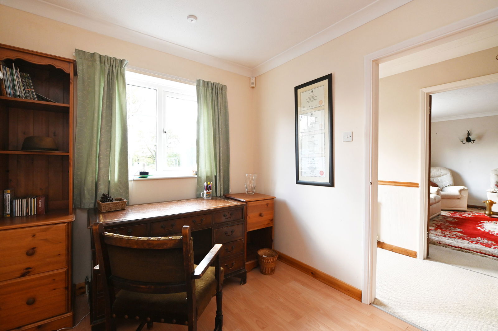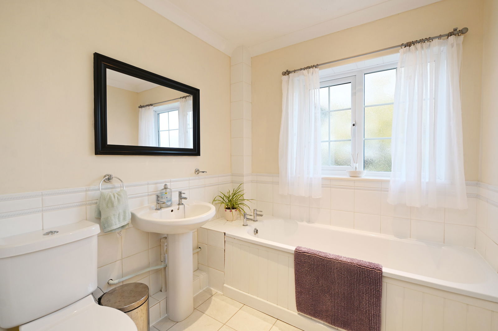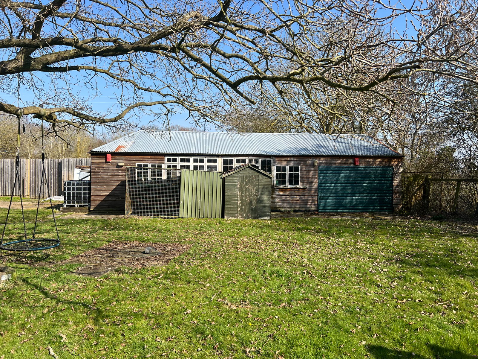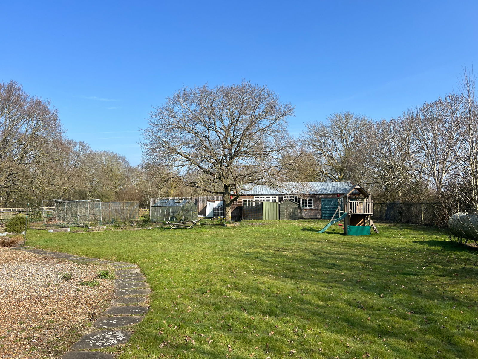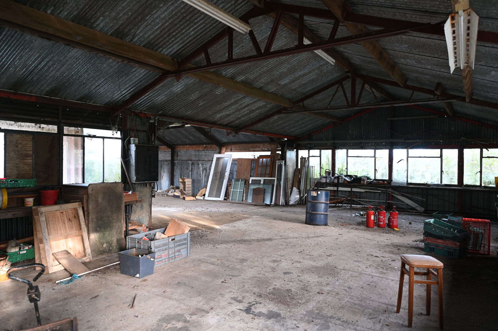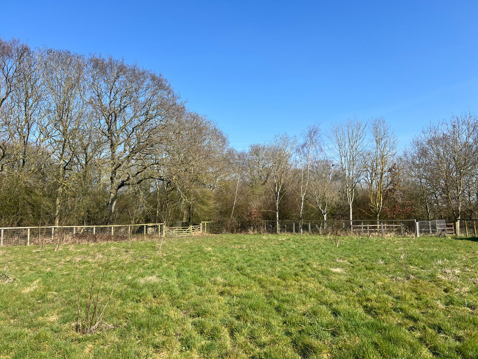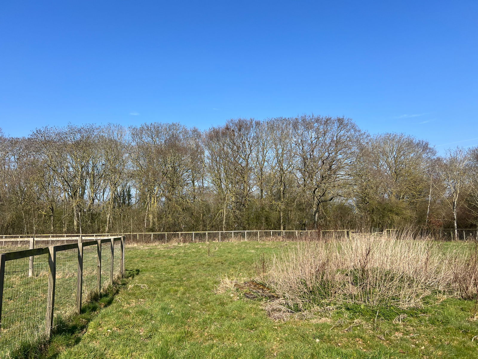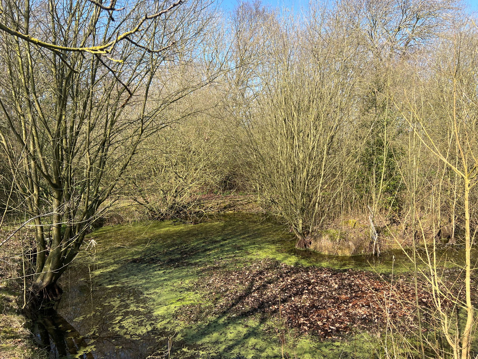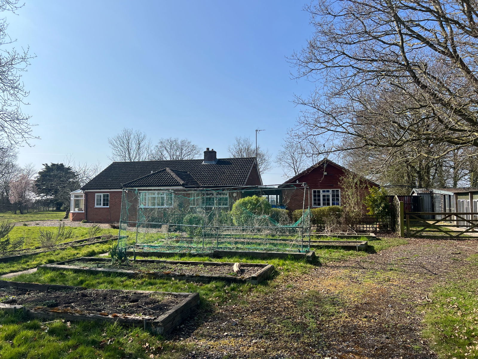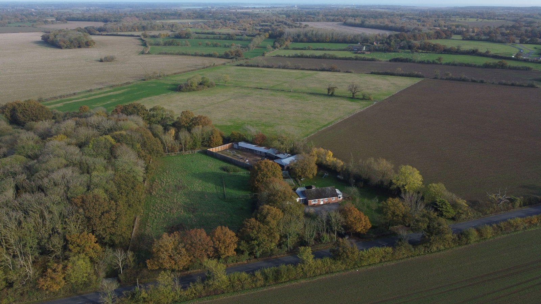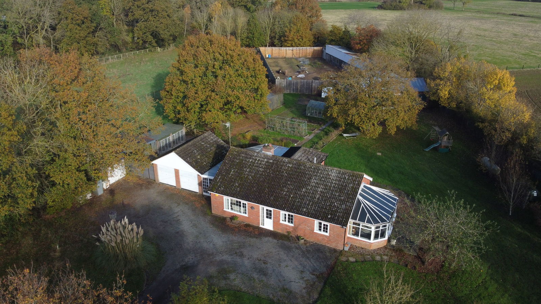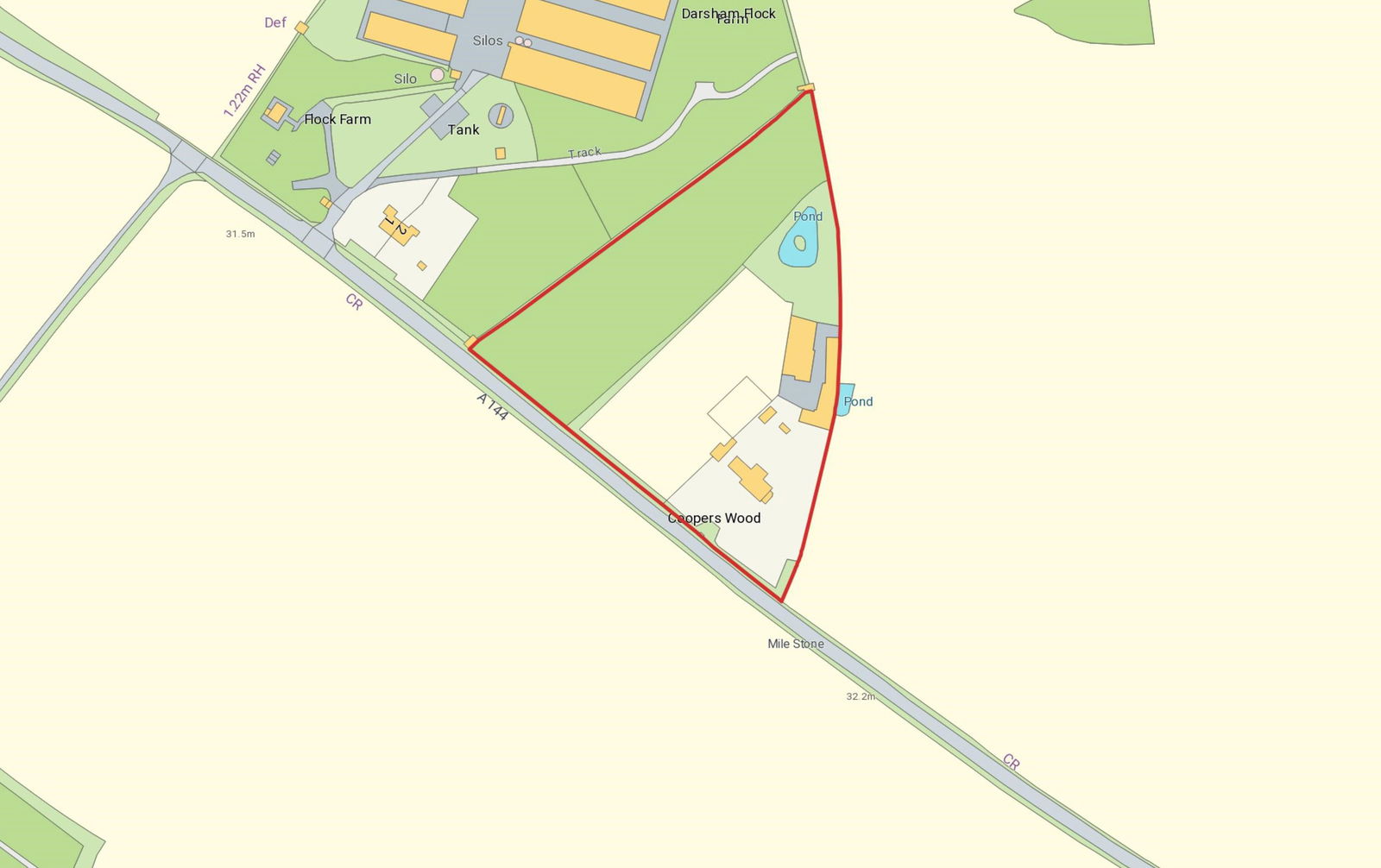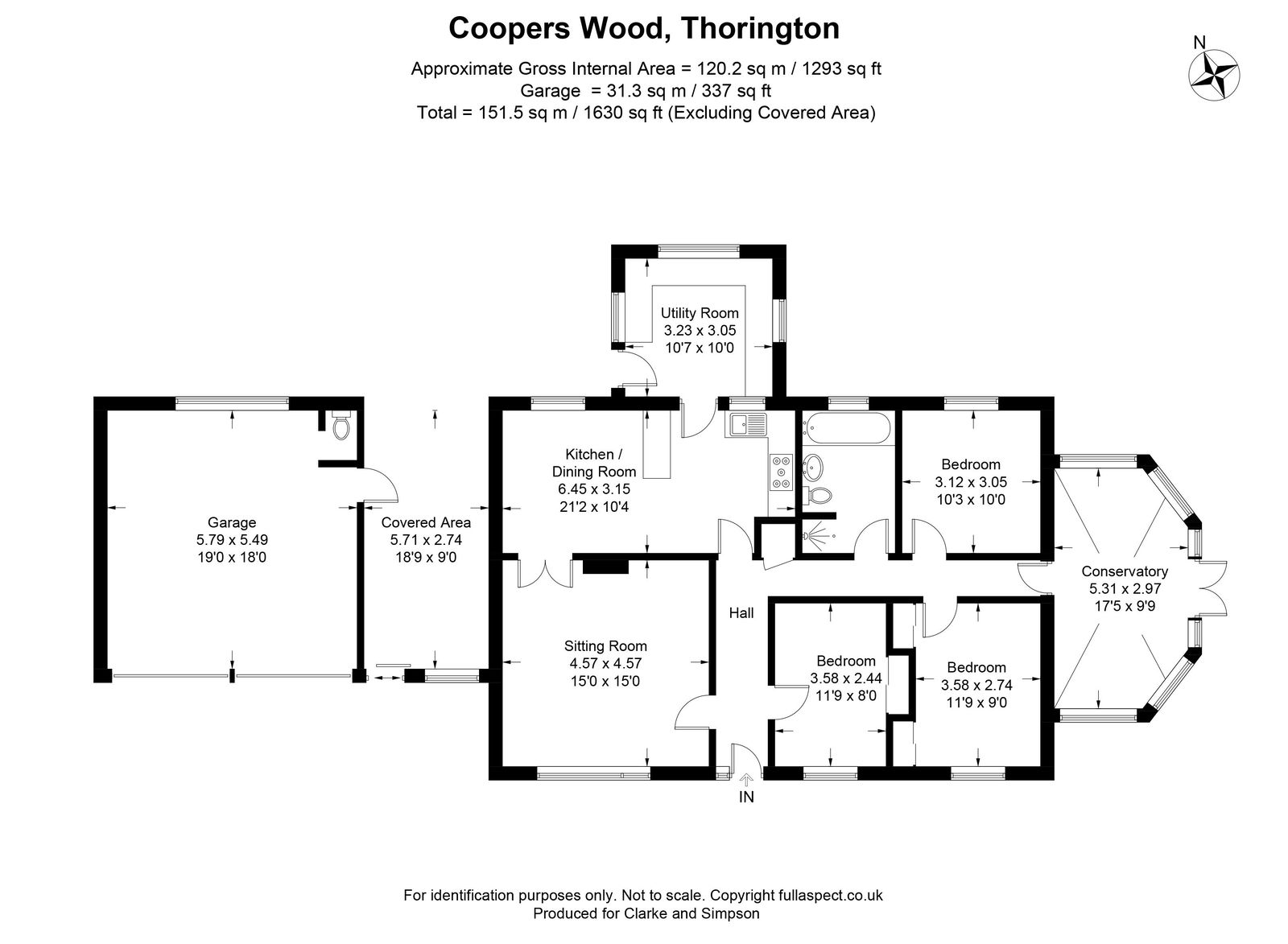Thorington, Near Halesworth, Suffolk
A detached bungalow with substantial outbuildings and grounds extending to over 4.5 acres, situated in a standalone position within the parish of Thorington.
Hallway, sitting room, kitchen/dining room, utility room/boot room, conservatory, three bedrooms and bathroom. Double garage, stores, kennels, and substantial buildings of over 2,500 sq ft. Compound, fenced meadow/paddock and woodland. In all, 4.6 acres.
Location
Coopers Wood is located on what is known as the High Street in a standalone position on the A144 which is between the A12 and Halesworth. It is a pleasant position surrounded by farmland. Just over a mile away is the village of Bramfield with its well known pub/restaurant The Queens Head, and its well stocked village store/butchers. Saxmundham with its choice of shopping is about 6 miles to the south. The villages of Dunwich and Walberswick and the popular town of Southwold are all within easy reach. ‘Minsmere’ the renowned RSPB bird sanctuary is a great location for both birdwatching and coastal walks. The market town of Halesworth is 4 miles to the north west and provides a good range of local shops and recreational activities. Ipswich, the County town of Suffolk, is 26 miles away and is accessible via by the nearby A12. There are railway stations at Darsham (1.5 miles) with a regular service to London Liverpool Street station, via Ipswich.
Description
Coopers Wood is a detached three bedroom bungalow understood to be of brick construction under a tiled roof. It is believed to date from the 1980s and benefits from UPVC double-glazed windows and doors throughout as well as an oil-fired central heating system with a new boiler installed in 2019.
The bungalow stands in grounds of 4.6 acres which comprise gardens with an orchard, garaging, kennels, a compound and substantial buildings. In addition is a meadow/paddock and beyond this, woodland with a pond. It is ideal as a smallholding, for those with livestock or horses, and for others who wish to use the buildings/compound for their business.
Within the bungalow itself is a hallway off which are the kitchen/dining room, sitting room, bedrooms, conservatory, and bathroom. The sitting room has an outlook over the front driveway and has a brick fireplace. From here there are double doors leading to the kitchen/dining room. The kitchen has high and low-level wall units, a granite effect work surface and a one and a half bowl stainless steel sink. In addition is a free-standing gas double oven with gas hobs. Off this is a spacious, triple aspect boot room/utility room. This has low-level wall units, a safe, space and plumbing for a washing machine and is home to the oil-fired boiler. Within the hallway is an airing cupboard with a modern hot water cylinder. There are doors to the three bedrooms, one of which is being used as a study. In addition is a conservatory which is of UPVC construction under a polycarbonate roof. This enjoys views over the garden. There is also a bathroom with bath, shower, handwash basin and WC.
The Outside
Gates provide access to the driveway which leads to ample off-road parking to the front of the bungalow. It should be noted that there is also a service entrance off the highway to the south-east which provides easy access for the oil tank, propane gas tank and septic tank. In addition, there is a further access point off the road providing a direct entrance into the meadow/paddock and on to the woodland.
Adjacent to the front parking area is the double garage. This has two up and over doors to the front and measures 18’ 1 x 17’ 9. In one corner is a cloakroom with WC. The garage is linked to the house by a covered area and also a covered pergola which overlooks the rear garden. Also adjacent to the double garage is a prefabricated garage (the fruit store) and double gates that lead to the rear garden. Immediately adjacent to this is the mower store and a range of kennels. The more formal gardens are to the south-west and south-east of the bungalow. These are laid to grass and contain an orchard. The lawn wraps round to the rear of the dwelling where there are vegetable beds, oak trees, a fruit cage, greenhouse and access to the meadow/paddock. In addition, there are double gates leading to the compound. This was previously an aviary and has high level fencing providing an excellent level of security. It measures approximately 120’ x 58’. Adjacent to this are the buildings. The main building is L-shaped and is of metal frame construction with corrugated elevations and roof. It measures approximately 46’ x 23’ plus 39’ x 22’. It has a concrete floor. Power is not currently connected. Adjacent to this is a further building which was used as stalls for the aviary. This is predominantly of timber frame construction with timber elevations under a corrugated roof. In total it measures approximately 63’ x 14’.
Beyond the bungalow, gardens, buildings and compound is the meadow/paddock and woodland. The meadow/paddock is fully fenced with high level post and wire which is stock proof. It extends to approximately 1.1 acres. The belt of woodland beyond extends to approximately 2.3 acres and contains mature native trees as well as a pond and field shelter nissen hut. In all, the grounds extend to approximately 4.6 acres.
Viewing – Strictly by appointment with the agent.
Services – Mains water and electricity. Oil-fired central heating system and propane gas for the oven. There was a gas connection to the fire in the sitting room but this has been disconnected. Private drainage system (whilst it is believed that the septic tank works in a satisfactory manner, it is unlikely to comply with the modern regulations. A buyer should budget to install a new, complaint sewage treatment plant. This has been taken into account within the guide price).
Broadband – To check the broadband coverage available in the area click this link – https://checker.ofcom.org.uk/en-gb/broadband-coverage
Mobile Phones To check the mobile phone coverage in the area click this link – https://checker.ofcom.org.uk/en-gb/mobile-coverage
EPC Rating = D (Copy available from the agents upon request)
Council Tax – Band E; £2,678.16 payable per annum 2024/2025
Local Authority East Suffolk Council; East Suffolk House, Station Road, Melton, Woodbridge, Suffolk IP12 1RT; Tel: 0333 016 2000
NOTES
1. Every care has been taken with the preparation of these particulars, but complete accuracy cannot be guaranteed. If there is any point, which is of particular importance to you, please obtain professional confirmation. Alternatively, we will be pleased to check the information for you. These Particulars do not constitute a contract or part of a contract. All measurements quoted are approximate. The Fixtures, Fittings & Appliances have not been tested and therefore no guarantee can be given that they are in working order. Photographs are reproduced for general information and it cannot be inferred that any item shown is included. No guarantee can be given that any planning permission or listed building consent or building regulations have been applied for or approved. The agents have not been made aware of any covenants or restrictions that may impact the property, unless stated otherwise. Any site plans used in the particulars are indicative only and buyers should rely on the Land Registry/transfer plan.
2. The Money Laundering, Terrorist Financing and Transfer of Funds (Information on the Payer) Regulations 2017 require all Estate Agents to obtain sellers’ and buyers’ identity.
3. The vendor has completed a Property Information Questionnaire about the property and this is available to be emailed to interested parties.
4. This is a Probate sale and Probate has been granted.
5. There are a range of poultry buildings within 150 metres of the dwelling. November 2024
Stamp Duty
Your calculation:
Please note: This calculator is provided as a guide only on how much stamp duty land tax you will need to pay in England. It assumes that the property is freehold and is residential rather than agricultural, commercial or mixed use. Interested parties should not rely on this and should take their own professional advice.

