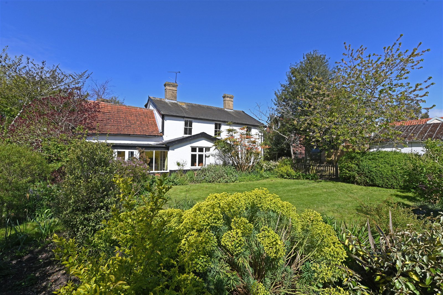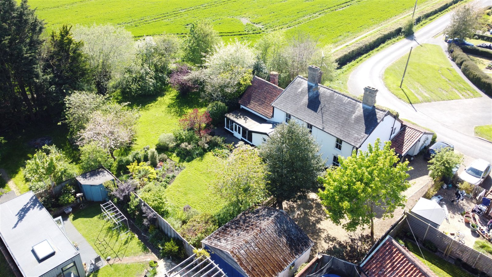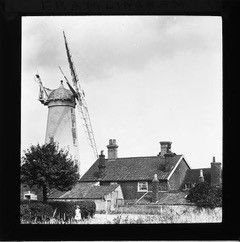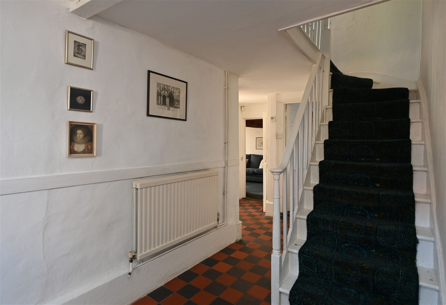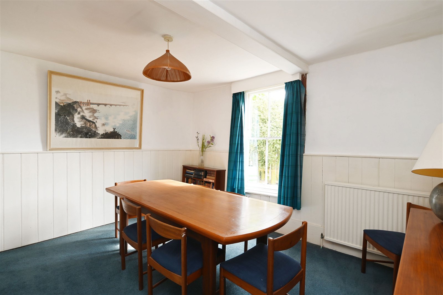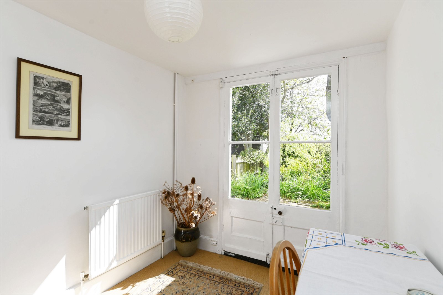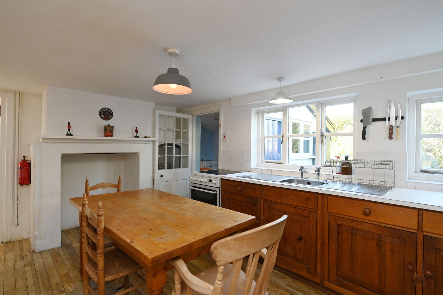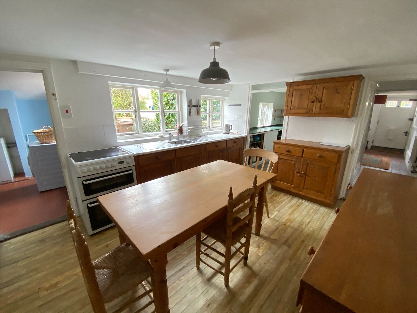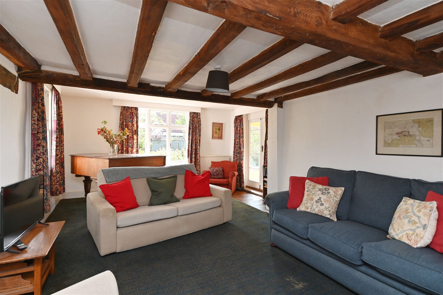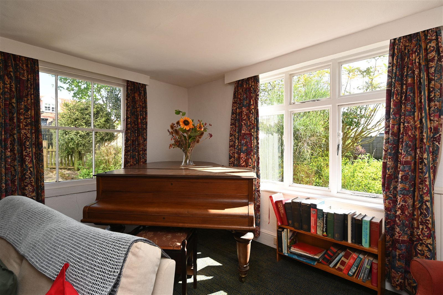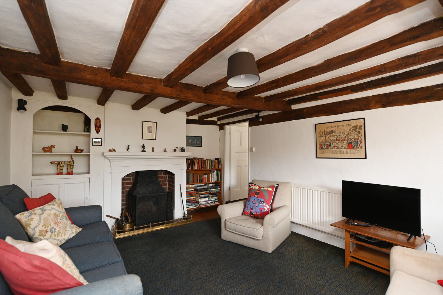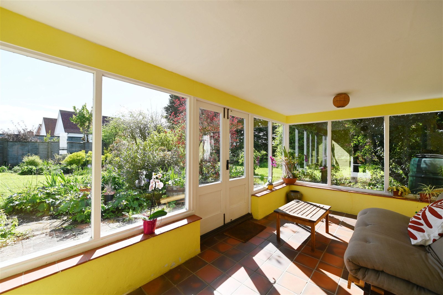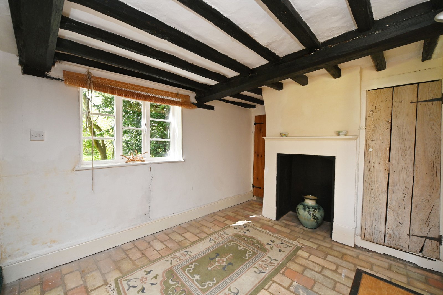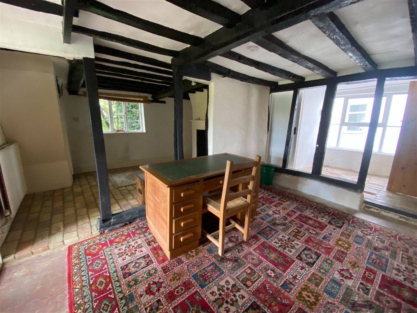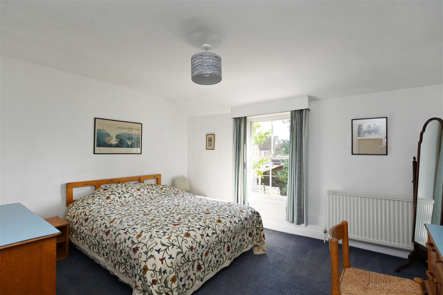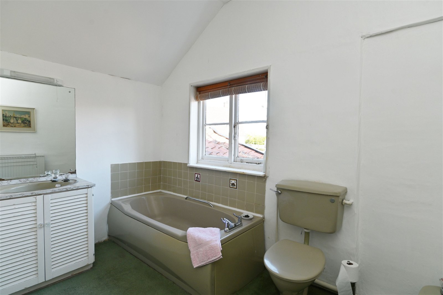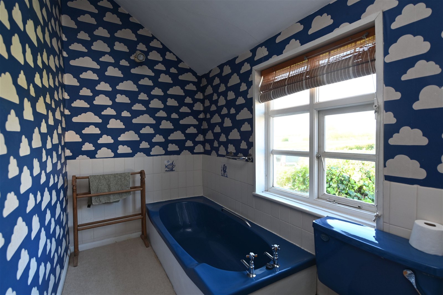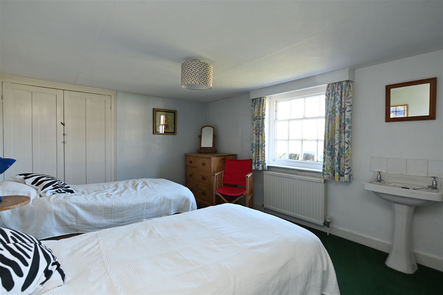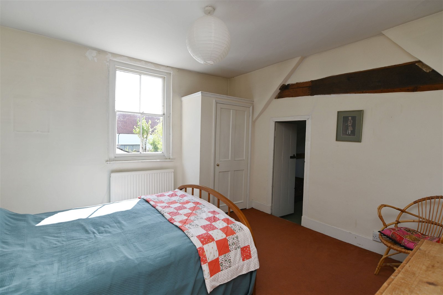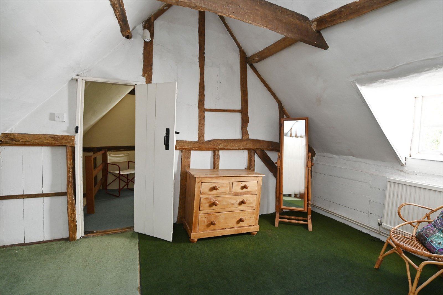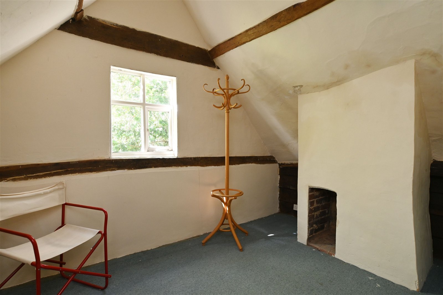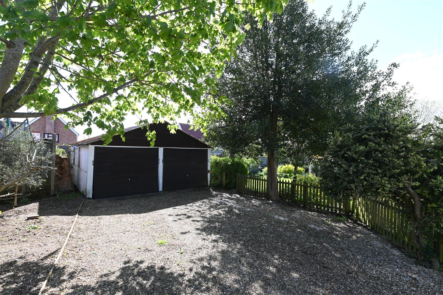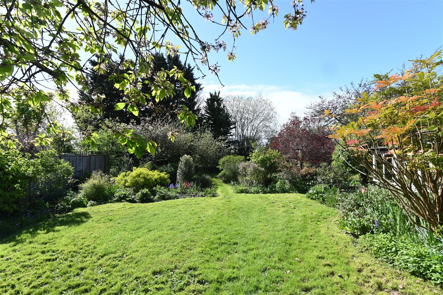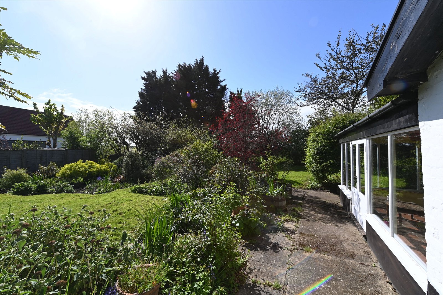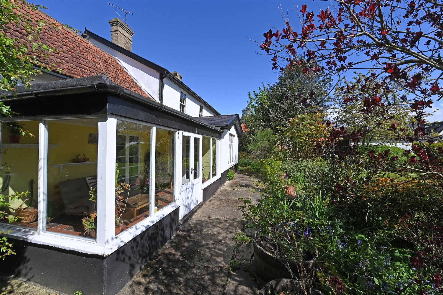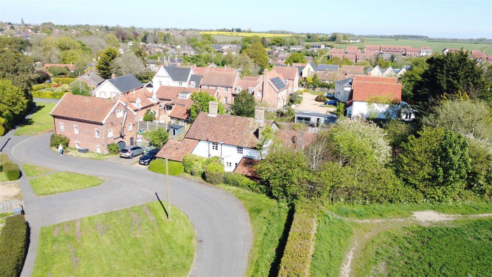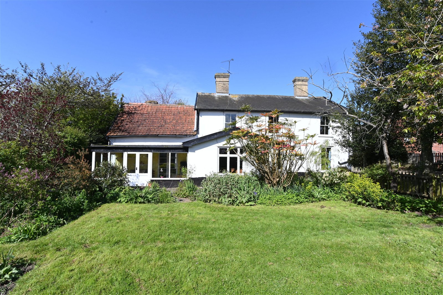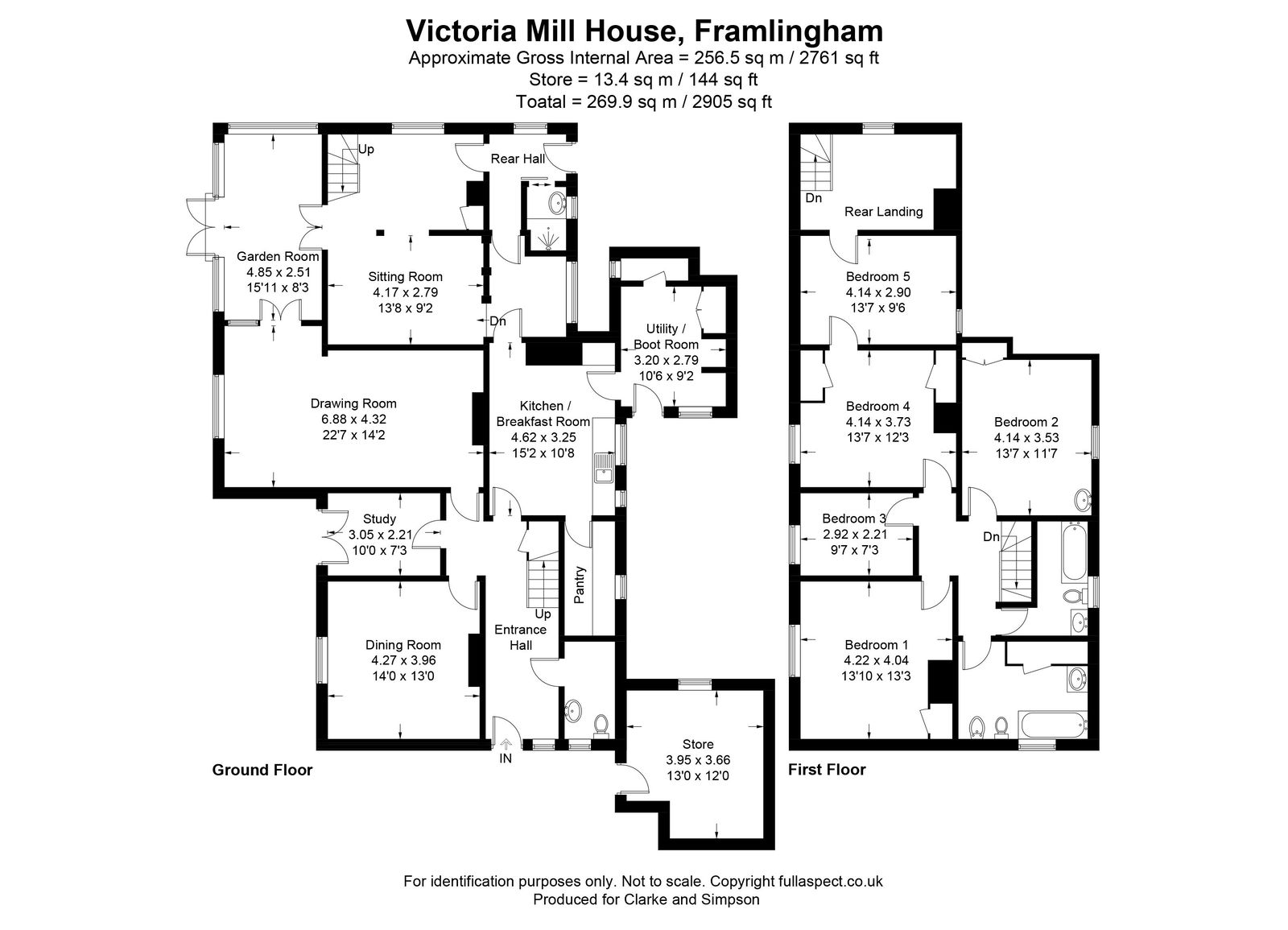Victoria Mill Road, Framlingham, Suffolk
A principal period house, that now requires some updating, with gardens and grounds of a third of an acre, set along Victoria Mill Road close to the centre of the town.
Entrance hall, drawing room, sitting room, dining room, kitchen/breakfast room, garden room, study, utility/boot room, cloakroom and shower room.
Principal landing, five bedrooms, two bathrooms and rear landing. Driveway and double garage.
Mature gardens and grounds of approximately 0.34 acres (0.14 hectares)
Location
Victoria Mill House will be found on Victoria Mill Road, just a short distance to the south of the centre of the town. Framlingham is probably best known for its fine Medieval Castle but also benefits from a good selection of independent shops and businesses including cafés, restaurants, hairdressers, antique shops, a travel agency, nursery, vets and delicatessen. It is also home to the Crown Hotel, a Co-operative supermarket and doctors’ surgery. The town also benefits from Sir Robert Hitcham’s CEVA Primary School & Nursery, Thomas Mills High School and Framlingham College.
Framlingham is surrounded by delightful villages, many of which have popular public houses. There are lovely walks from the town into the surrounding countryside, and amenities such as Woodbridge (12 miles) and Aldeburgh (13 miles). The world famous Snape Maltings Concert Hall is nearby (10½ miles), and there is also bird watching at the RSPB centre at Minsmere (15 miles). Framlingham is only 12 miles from the coast as the crow flies with easy access to the popular destinations of Southwold, Dunwich, Thorpeness and Orford. The county town of Ipswich lies approximately 18 miles to the south-west and from here there are regular services to London’s Liverpool Street, scheduled to take just over an hour.
Directions
From the Agent’s office, proceed along Station Road, turning right into Victoria Mill Road, just before the Station Public House. Continue along Victoria Mill Road, through the S-bend and the property will be found of the left hand side.
For those using the What3Words app: ///thrillers.important.pampered
Description
Victoria Mill House was, as the name suggests, the mill house serving the mill in the 18th, 19th and 20th Centuries. The original core of the property is seemingly of timber framed construction, but over the years Victoria Mill House has been added to and extended to create a relatively substantial principal dwelling of over 2,500 sq ft in all. Whilst the property is perfectly serviceable, it is now a little dated by modern standards, which provides an exciting opportunity for an incoming purchaser to add their own preferred style and taste during any planned refurbishment works.
Victoria Mill House enjoys a delightful mature garden that extends to a third of an acre in all. Facing east and south, the gardens enjoy the sun throughout much of the day and comprises more formal areas with well stocked borders containing a variety of specimen flowers, shrubs and trees, together with an established orchard area. In addition there is a generous shingled driveway and a double garage.
The Accommodation
The House
Ground Floor
A part glazed wooden panel front door opens into the
Entrance Hall
A spacious area for receiving guests and with staircase rising to the first floor. Window overlooking the driveway, tiled flooring, useful understairs storage cupboard, radiator and doors off to
Cloakroom
Window with obscured glazing providing a good degree of light. WC and pedestal wash basin. Radiator and fitted coat hook.
Dining Room 14’ x 13’ (4.27m x 3.96m)
With sash window overlooking the gardens and driveway. The focal point of the room is the former fireplace with carved wood surround. Half-height panelling and radiator.
Study 10’ x 7’3 (3.05m x 2.21m)
A charming room with a pair of part glazed doors providing plenty of light and views of the garden. Radiator.
Kitchen/Breakfast Room 15’2 x 10’8 (4.62m x 3.25m)
With casement windows providing a good degree of light and overlooking the courtyard. Range of fitted cupboard and drawer units with worksurface over incorporating a stainless steel sink with flanking drainers. Former fireplace (now sealed) and wood effect flooring. Door to walk-in Pantry Cupboard and radiator. Door to Sitting Room and part glazed door through to the
Utility/Boot Room 10’6 x 9’2 (3.2m x 2.79m)
With door providing access to the courtyard, fitted shelved cupboards, former fireplace containing the Grant oil-fired boiler, water softener, quarry tile flooring and door to storage cupboard.
Returning to the Entrance Hall, a further door provides access to the
Drawing Room 22’7 x 14’2 (6.88m x 4.32m)
A delightful reception room, that seemingly forms part of the original core of the house, but with later additions. A large sash and casement windows provide plenty of light and good views of the garden. The focal point of the room is the open brick fireplace with wood surround set on a tiled hearth with flanking shelved recesses with storage cupboard. Exposed ceiling and wall timbers, polished boarded floors, radiators, TV point and pair of glazed doors opening into the
Garden Room 15’11 x 8’3 (4.85m x 2.51m)
An extremely light additional reception room, with almost ‘curtain wall’ style glazing, making the most of the gardens and grounds. Quarry tile flooring, radiator, fitted shelving and a pair of part glazed doors providing access to the
Sitting Room 13’8 x 9’2 (4.17m x 2.79m)
Also forming part of the original core of the house, and partly sub-divided with open studwork. Window providing a good degree of light from the courtyard area and door returning to the Kitchen/Breakfast room. Former fireplace, part brick and part concrete floor, exposed ceiling and wall timbers and secondary staircase rising to the First Floor. Built-in shelved storage cupboard.
Rear Hall
With feature circular window and part glazed door to the gardens. Exposed brick floor, radiator, door returning to the Sitting Room and sliding door to the
Shower Room
With shower enclosure and mounted wash basin.
The Staircase from the Entrance Hall rises to the
First Floor
Landing
With doors off to
Bedroom One 13’10 x 13’3 (4.22m x 4.04m)
A generous double bedroom with sash window on the rear elevation overlooking the driveway and garden. Radiator and built-in wardrobe cupboard.
Bathroom One
With casement window on the front elevation together with suite comprising panelled bath in part tile surround, WC, bidet and mounted wash basin with storage cupboard under. Built-in Airing cupboard and radiator.
BathroomTwo
With casement window overlooking Victoria Mill Road and beyond. Suite comprising panelled bath in tile surround, WC and mounted wash basin with storage cupboard under. Radiator.
Bedroom Two 13’7 x 11’7 (4.14m x 3.53m)
Another good sized double bedroom overlooking Victoria Mill Road. Sink unit, radiator and built-in wardrobe cupboard.
Bedroom Three 9’7 x 7’3 (2.92m x 2.21m)
A single bedroom with sash window overlooking the rear garden. Radiator.
Bedroom Four 13’7 x 12’3 (4.14m x 3.73m)
A double bedroom with window providing views to the rear of the garden and surrounding roofscape. Built-in wardrobe cupboards and radiator. Door to
Bedroom Five 13’7 x 9’6 (4.14m x 2.9m)
A double bedroom within the original timber framed core of the house. Small dormer window looking along Victoria Mill Road, exposed ceiling and wall timbers, radiator and door to
Rear Landing
A large area which could be utilised as a home office or spare bedroom. With secondary staircase returning to the sitting room, window on the gable elevation, former fireplace and radiator.
Outside
Victoria Mill house is set along Victoria Mill Road and approached via a shingle driveway that leads to a pre-fabricated Double Garage with a pair of double up and over doors and an asbestos sheet roof. Flanking the driveway to the left is a border containing some established trees and shrubs. A gentle slope leads from the driveway to the front door, together with a covered area with door to Store Room, that provides a useful secure storage area.
A gate set within a picket fence provides access to the garden; a delightful area that enjoys the sun throughout the morning. The garden comprises a paved and concrete patio area that can be directly accessed from the Study and Garden Room and beyond this is a central area that is laid to grass, but enclosed within established borders that contain a wide variety of specimen flowers, shrubs and trees. The gardens continue to the south, where there is an orchard area, with a number of apple, pear and cherry trees, together with a former vegetable patch and a number of specimen trees. To the front of Victoria Mill House is a semi-enclosed courtyard arrangement with door to the Utility/Boot room, coal and wood stores and pedestrian access back to Victoria Mill Road. In all, Victoria Mill House extends to approximately 0.34 acres (0.14 hectares).
Viewing Strictly by appointment with the agent.
Services Mains water, electricity, water and drainage. Oil-fired boiler serving the central heating and hot water systems.
Broadband To check the broadband coverage available in the area click this link – https://checker.ofcom.org.uk/en-gb/broadband-coverage
Mobile Phones To check the mobile phone coverage in the area click this link – https://checker.ofcom.org.uk/en-gb/mobile-coverage
EPC Rating = E
Council Tax Band E; £3,100.44 payable per annum 2024/2025
Local Authority East Suffolk Council; East Suffolk House, Station Road, Melton, Woodbridge, Suffolk IP12 1RT; Tel: 0333 016 2000
NOTES
1. Every care has been taken with the preparation of these particulars, but complete accuracy cannot be guaranteed. If there is any point, which is of particular importance to you, please obtain professional confirmation. Alternatively, we will be pleased to check the information for you. These Particulars do not constitute a contract or part of a contract. All measurements quoted are approximate. The Fixtures, Fittings & Appliances have not been tested and therefore no guarantee can be given that they are in working order. Photographs are reproduced for general information and it cannot be inferred that any item shown is included. No guarantee can be given that any planning permission or listed building consent or building regulations have been applied for or approved. The agents have not been made aware of any covenants or restrictions that may impact the property, unless stated otherwise. Any site plans used in the particulars are indicative only and buyers should rely on the Land Registry/transfer plan.
2. The Money Laundering, Terrorist Financing and Transfer of Funds (Information on the Payer) Regulations 2017 require all Estate Agents to obtain sellers’ and buyers’ identity.
3.Prospective purchasers should note that planning permission has been granted in the adjacent field for up to 35 custom/self-build houses – planning permission reference DC/22/2831/OUT. A copy of the proposed site plan is available from the Agents on request, or more detailed information is available from the Council’s planning website. Land to the south-east of Clarke Drive also benefits from planning permission for 4 dwellings (planning permission reference DC/20/2356/OUT.)
4. This is an Executor sale and we are advised that Grant of Probate has been received.
May 2024
Stamp Duty
Your calculation:
Please note: This calculator is provided as a guide only on how much stamp duty land tax you will need to pay in England. It assumes that the property is freehold and is residential rather than agricultural, commercial or mixed use. Interested parties should not rely on this and should take their own professional advice.

