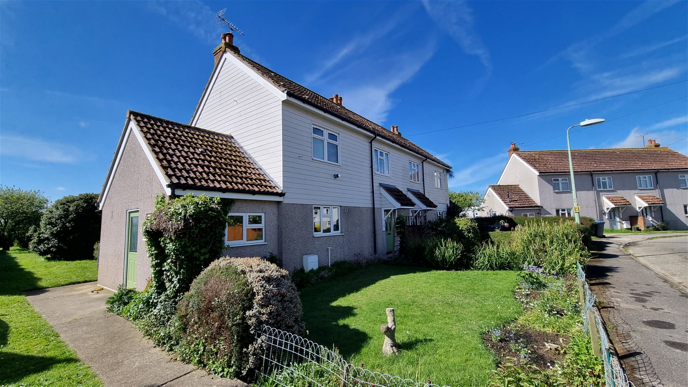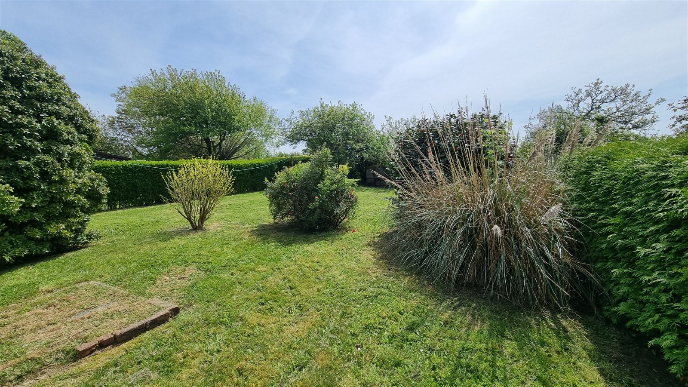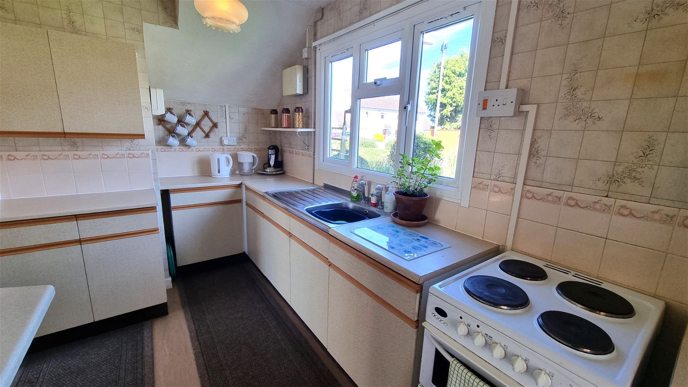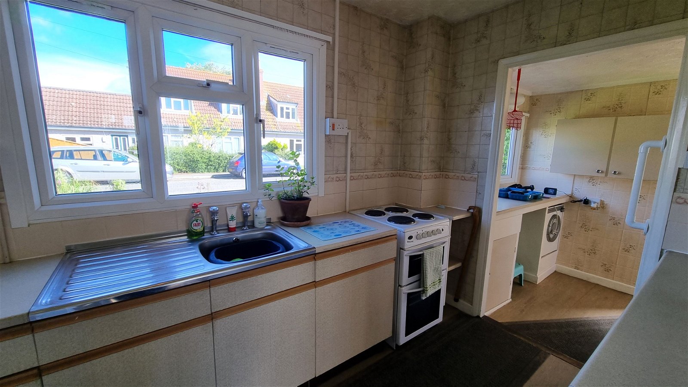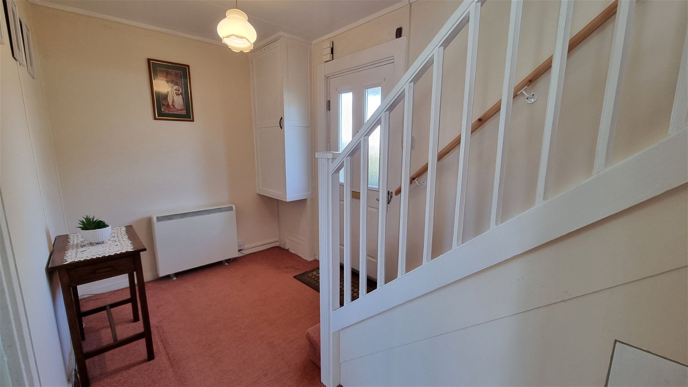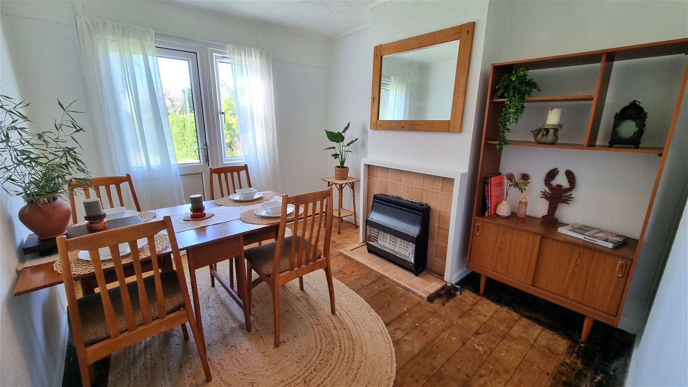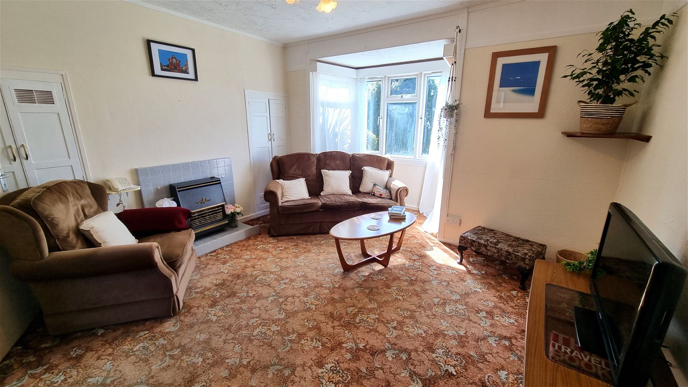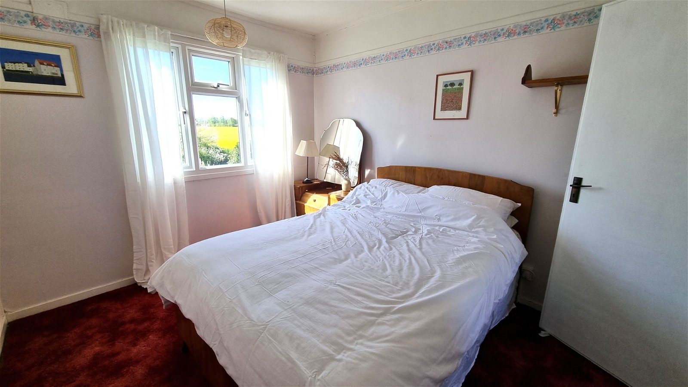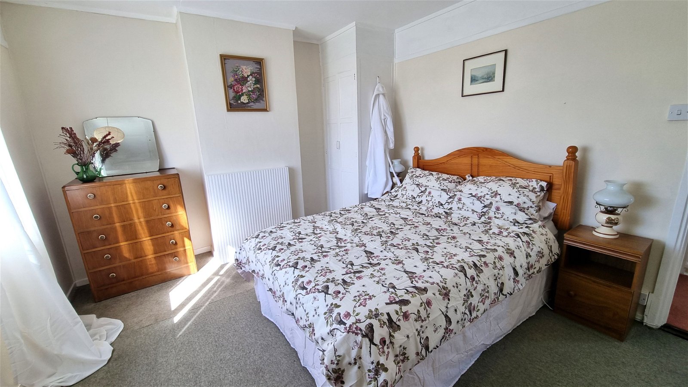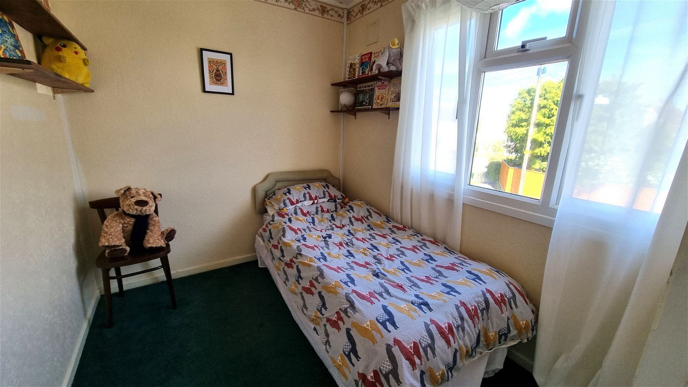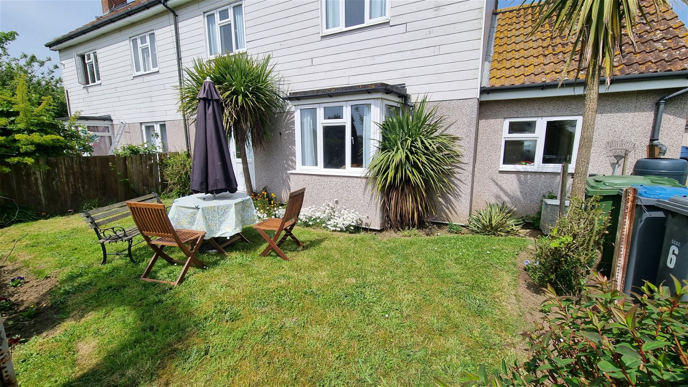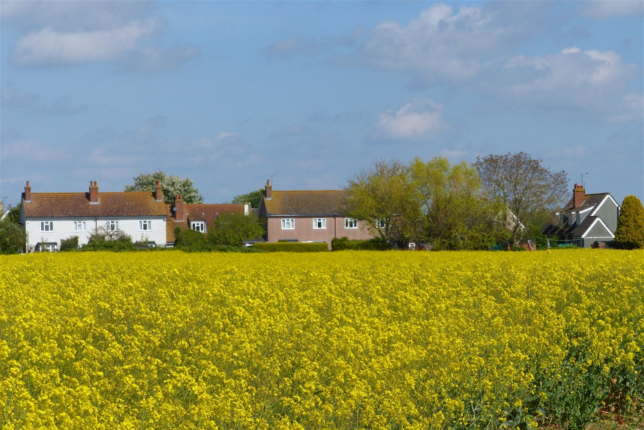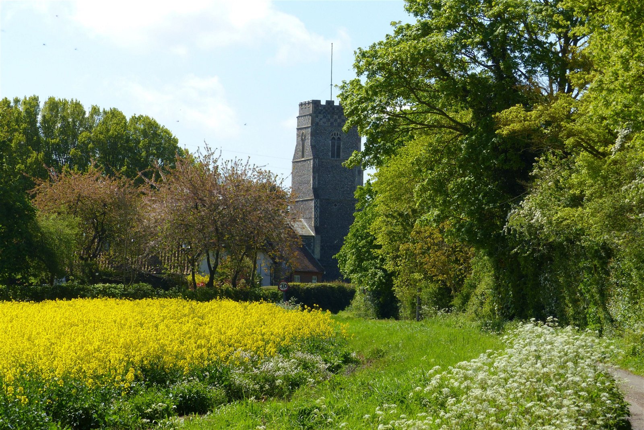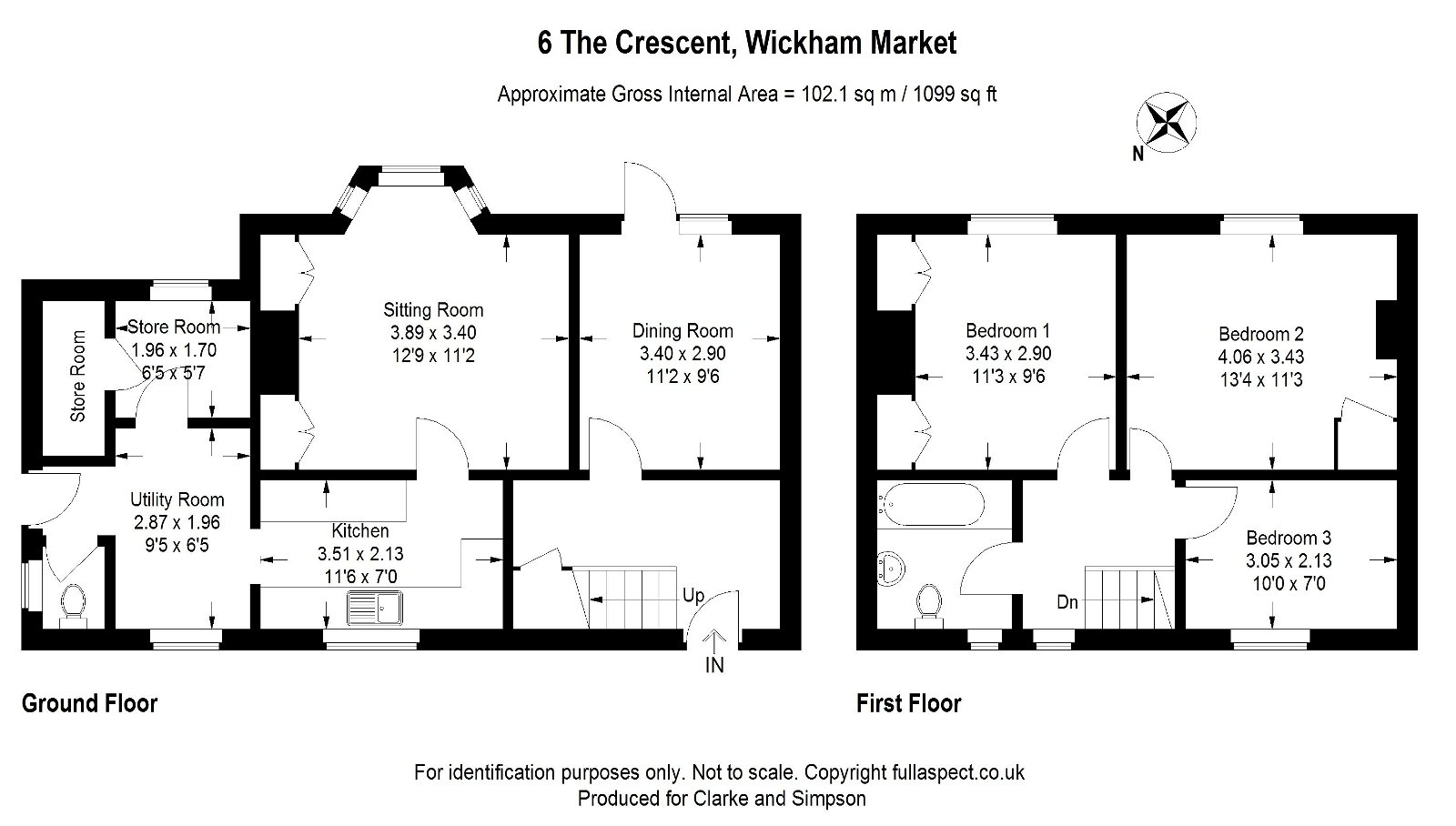Wickham Market, Suffolk
A spacious, three bedroomed, semi-detached house on a generous plot, just a short walk from the amenities of the popular village of Wickham Market with outstanding rural views.
Entrance hall, sitting room, dining room, kitchen, utility, store and downstairs cloakroom. Three first floor bedrooms and a family bathroom. Off-road parking, large enclosed garden to rear, rural views.
Location
The Crescent located as a turning off Dallinghoo Road and is a short distance from the centre of the popular and well regarded village of Wickham Market. This thriving community offers a range of local businesses, and shops including a Co-operative supermarket, restaurants, a health centre, library and primary school, which is a short walk from the property. There are regular bus services to Woodbridge and on to Ipswich. The village is also within the Thomas Mills High School and Farlingaye High School catchment area for secondary schooling.
Wickham Market lies about 12 miles to the north-east of the county town of Ipswich and just off the A12, providing dual carriageway driving to Woodbridge (approximately 4 miles), Ipswich, London and the south. There is a railway station at nearby Campsea Ashe with trains to Ipswich and on to London, which take just over the hour. Local tourist attractions, such as Easton Farm Park, Snape Maltings, Framlingham Castle and Sutton Hoo, are all within a 10 mile radius, as is the coast with popular destinations such as Aldeburgh.
Description
6 The Crescent is a spacious, three bedroom, semi-detached house of Swedish timber frame construction with prefabricated concrete elevations and cladding under a pitch tiled roof. The accommodation is spacious and well laid out and comprises of entrance hall, sitting room, dining room with door to the garden, kitchen, utility room, store room and shed, together with a ground floor cloakroom. There are three first floor bedrooms and a family bathroom. The property benefits from UPVC double glazed windows throughout and electric night storage heating, supplemented by gas fires. The property occupies a generous plot with a driveway to the side, providing off-road parking for several vehicles. There are pretty gardens to the front which are mainly laid to lawn with flower and shrub borders and to the rear is an extensive garden which is again mainly laid to lawn with established borders and enclosed by hedging and fencing. This abuts farmland, giving exceptional views from the property.
The property would be perfect for a first time buyer or young family who wish to put their own mark on it. It will also appeal to those who are looking for a project, as the property would now benefit from a light schedule of refurbishment. This has been reflected in the guide price.
Viewing Strictly by appointment with the agent.
Services Mains water, drainage, gas and electricity.
Broadband To check the broadband coverage available go to – https://checker.ofcom.org.uk/en-gb/broadband-coverage
Mobile Phones To check the mobile phone coverage in the area go to – https://checker.ofcom.org.uk/en-gb/mobile-coverage
EPC Rating F (copy available from the agents via email)
Council Tax Band B; £1,654.28 payable per annum 2024/2025
Local Authority East Suffolk Council; East Suffolk House, Station Road, Melton, Woodbridge, Suffolk IP12 1RT; Tel: 0333 016 2000
NOTES
1. Every care has been taken with the preparation of these particulars, but complete accuracy cannot be guaranteed. If there is any point, which is of particular importance to you, please obtain professional confirmation. Alternatively, we will be pleased to check the information for you. These Particulars do not constitute a contract or part of a contract. All measurements quoted are approximate. The Fixtures, Fittings & Appliances have not been tested and therefore no guarantee can be given that they are in working order. Photographs are reproduced for general information and it cannot be inferred that any item shown is included. No guarantee can be given that any planning permission or listed building consent or building regulations have been applied for or approved. The agents have not been made aware of any covenants or restrictions that may impact the property, unless stated otherwise. Any site plans used in the particulars are indicative only and buyers should rely on the Land Registry/transfer plan.
2. The Money Laundering, Terrorist Financing and Transfer of Funds (Information on the Payer) Regulations 2017 require all Estate Agents to obtain sellers’ and buyers’ identity.
May 2024
Stamp Duty
Your calculation:
Please note: This calculator is provided as a guide only on how much stamp duty land tax you will need to pay in England. It assumes that the property is freehold and is residential rather than agricultural, commercial or mixed use. Interested parties should not rely on this and should take their own professional advice.

