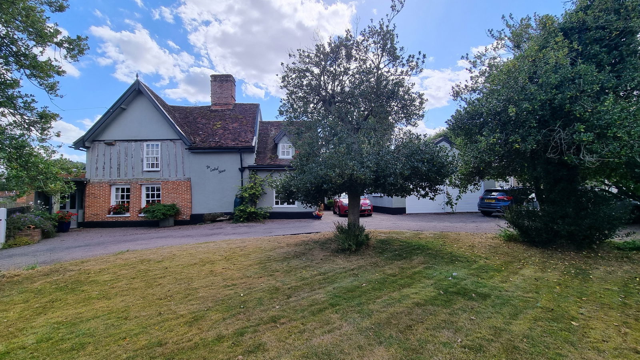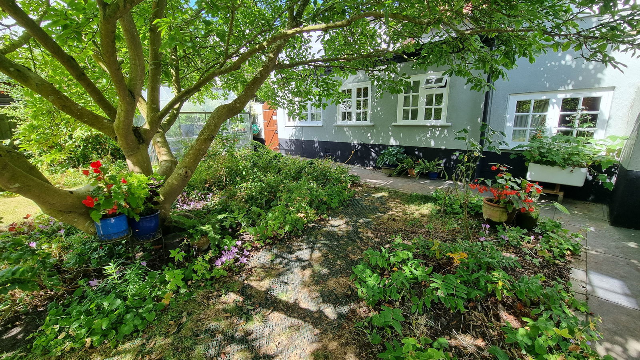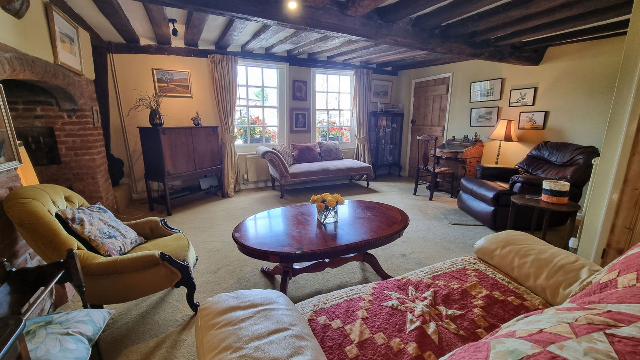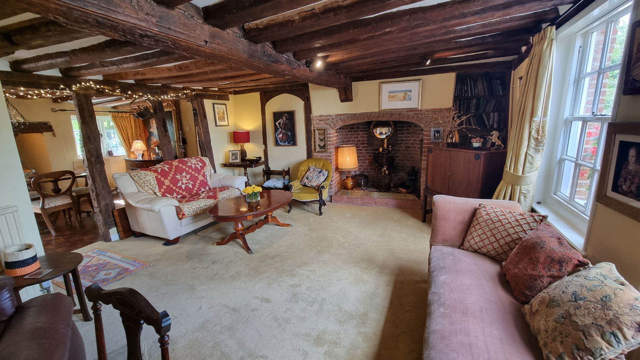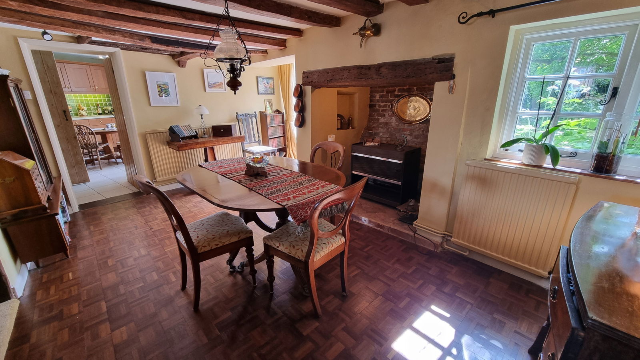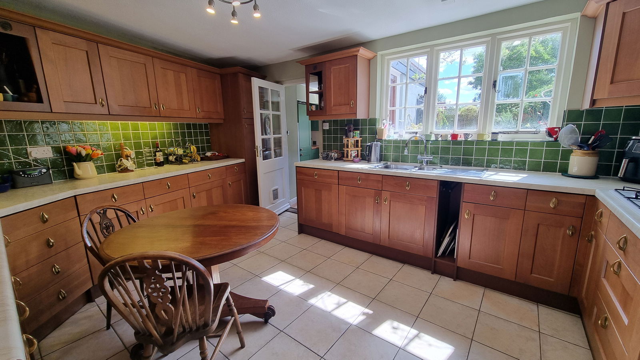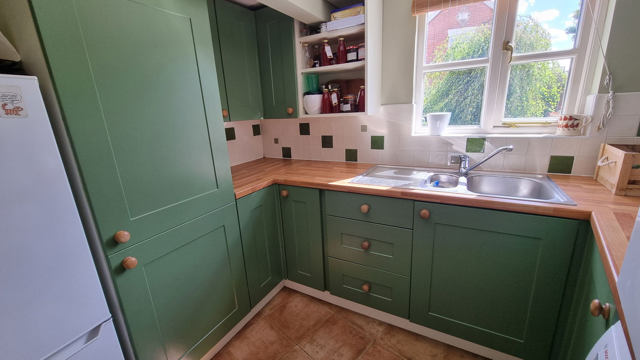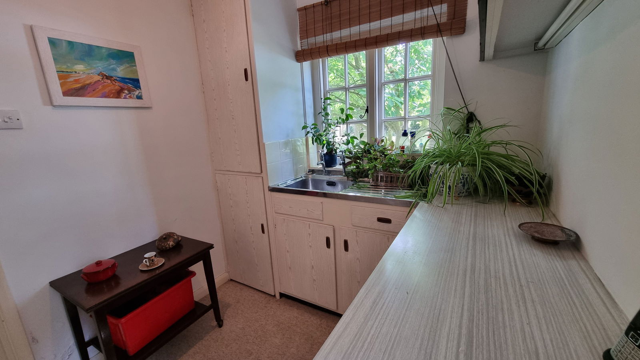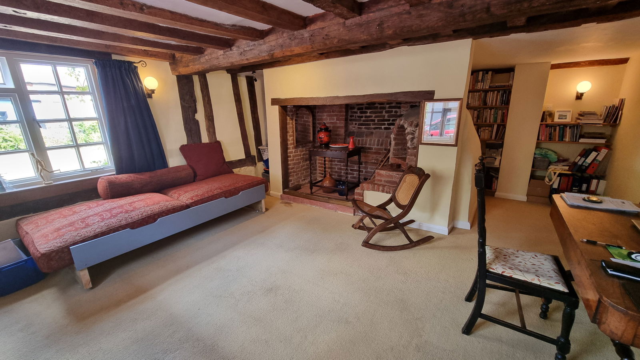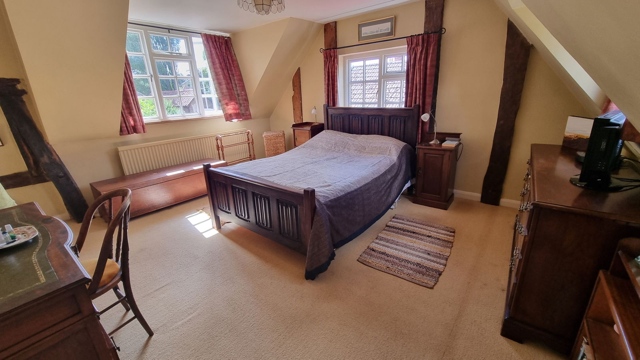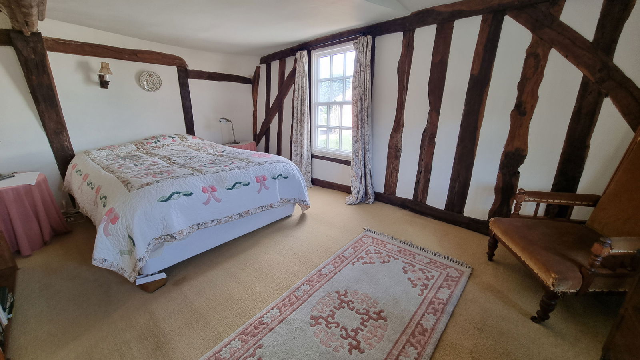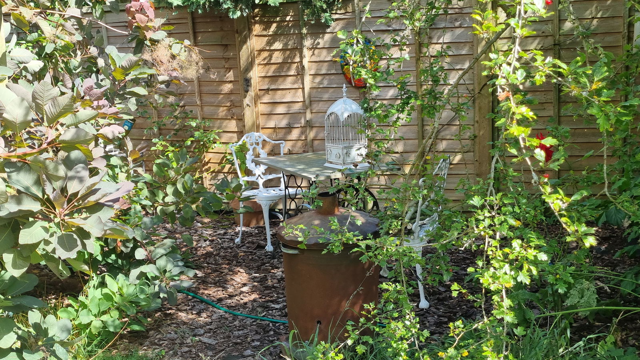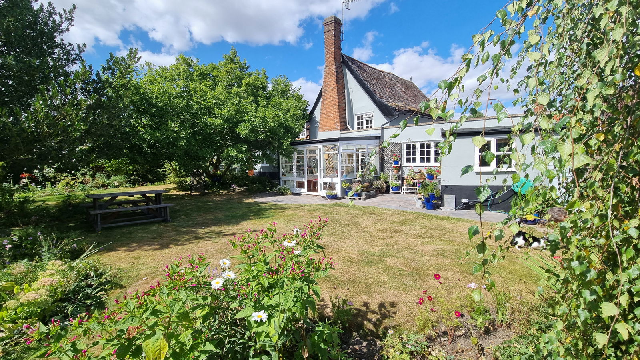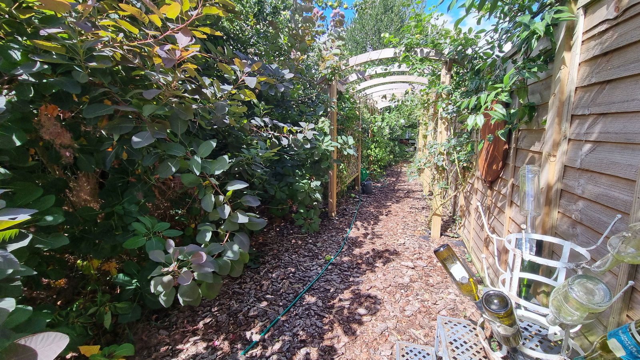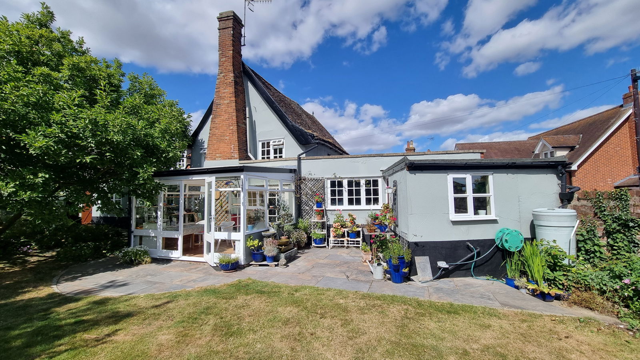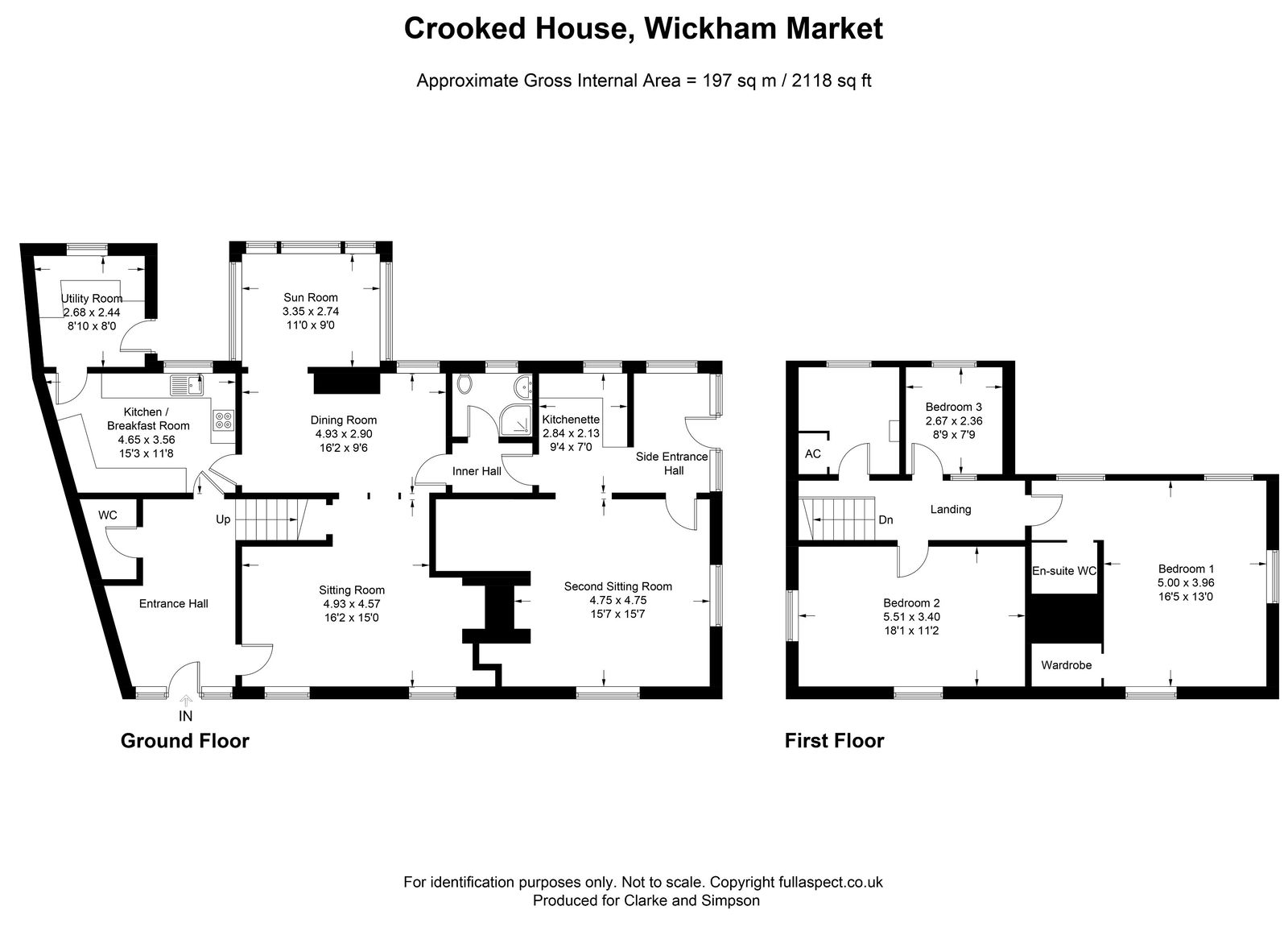Wickham Market, Suffolk
A charming, deceptively spacious Grade II listed period property, situated within generous gardens and just a short walk from the amenities of the village of Wickham Market.
Entrance hall, cloakroom, kitchen/breakfast room, utility, sitting room, dining room, lean-to sun room, kitchenette, side entrance hall and ground floor shower room. Three first floor bedrooms, one with en-suite WC, and a family bathroom.Generous plot extending to approximately 0.25 of an acre. Detached double garage and ample off-road parking.
Location
Wickham Market lies about 12 miles to the north-east of the county town of Ipswich and just off the A12, which provides dual carriageway driving to Woodbridge (approximately 4 miles), Ipswich, London and the south. There is a railway station at nearby Campsea Ashe, with trains to Ipswich and on to London which take just over the hour, together with Clarke & Simpson’s Auction Centre. This thriving community offers a range of local businesses and shops, including a Co-operative supermarket, an award-winning butchers (Revetts), restaurants, a pharmacy, vets, dentist, a health centre, library and primary school. There are regular bus services to Woodbridge and on to Ipswich. The village is also within the Thomas Mills High School catchment area for secondary schooling. Local tourist attractions, such as Easton Farm Park, Snape Maltings, Framlingham Castle and Sutton Hoo, are all within a 10 mile radius; as is the coast with popular destinations such as Aldeburgh, Southwold and Walberswick.
Directions
Heading north on the A12, take the exit signposted Pettistree, Ufford and Wickham Market. At the T-junction turn left and continue on the B1438 into the centre of the village of Wickham Market. Continue through the village square and continue on High Street. Spring Lane will be found on the right hand side and the entrance to Crooked House will be found immediately on the right. What3Words location: ///bedding.expert.argued
Description
The Crooked House is a wonderful Grade II listed period house of timber frame construction with rendered and colour washed elevations under a pantiled roof. The property has spacious and characterful accommodation offering flexibility of use.
The accommodation comprises an entrance hall, cloakroom and a sitting room with a feature inglenook fireplace and exposed wall and ceiling timbers. Beamed studwork separates the sitting room from the dining room which, in turn, leads to the sun room. A further door from the dining room opens to the kitchen/breakfast room, which is a well fitted and appointed room with ample wall and base units for storage and display. A door from here opens to the utility room, which provides an area for laundry and appliances, and also has a door to the garden. From the dining room there is a further door to an inner hall with doors off to ground floor shower room, kitchenette, the side entrance hall and the second sitting room, also with exposed timbers and inglenook fireplace. This section of the property has great potential as an annexe/separate living area.
On the first floor the landing gives access to the principal bedroom, a large triple aspect double bedroom with views of the rear garden and side, and also with en-suite WC. Bedroom two is a further double bedroom with views to the front and side, whilst bedroom three is a single bedroom with views to rear. There is also a family bathroom with airing cupboard.
The property benefits from gas fired central heating throughout and some double glazing. Outside the property is approached from Spring Lane or High Street via a carriage driveway providing off-road parking for multi vehicles and the frontage is partially walled with established lawn with flower and shrub borders. A detached double garage with power and light. Gated access to the enclosed rear garden which is enchanting with areas of lawn and well stocked borders and various private sitting areas. It is predominantly south facing. The garden meanders to a secondary area which contains mature shrubs and trees with a private sitting area, with a path under a pergola back to the main garden and the timber shed. In total the grounds extend to approximately 0.25 of an acre and all main services are connected.
Viewing Strictly by appointment with the agent.
Services Mains water, electricity, gas and drainage.
Broadband To check the broadband coverage available in the area click this link – https://checker.ofcom.org.uk/en-gb/broadband-coverage
Mobile Phones To check the mobile phone coverage in the area click this link – https://checker.ofcom.org.uk/en-gb/mobile-coverage
EPC = No as listed building
Council Tax Band F; £3,072.23 payable per annum 2024/2025
Local Authority East Suffolk Council; East Suffolk House, Station Road, Melton, Woodbridge, Suffolk IP12 1RT; Tel: 0333 016 2000
NOTES
1. Every care has been taken with the preparation of these particulars, but complete accuracy cannot be guaranteed. If there is any point, which is of particular importance to you, please obtain professional confirmation. Alternatively, we will be pleased to check the information for you. These Particulars do not constitute a contract or part of a contract. All measurements quoted are approximate. The Fixtures, Fittings & Appliances have not been tested and therefore no guarantee can be given that they are in working order. Photographs are reproduced for general information and it cannot be inferred that any item shown is included. No guarantee can be given that any planning permission or listed building consent or building regulations have been applied for or approved. The agents have not been made aware of any covenants or restrictions that may impact the property, unless stated otherwise. Any site plans used in the particulars are indicative only and buyers should rely on the Land Registry/transfer plan.
2. The Money Laundering, Terrorist Financing and Transfer of Funds (Information on the Payer) Regulations 2017 require all Estate Agents to obtain sellers’ and buyers’ identity.
3. The Vendor has completed a Property Information Questionnaire abut the property and this is available to be emailed to interested parties.
4. Whilst it should be noted that the property did not flood in October 2023 as a result of Storm Babet, the flooding did come within close proximity and will show on an environmental report.
September 2024
Stamp Duty
Your calculation:
Please note: This calculator is provided as a guide only on how much stamp duty land tax you will need to pay in England. It assumes that the property is freehold and is residential rather than agricultural, commercial or mixed use. Interested parties should not rely on this and should take their own professional advice.

