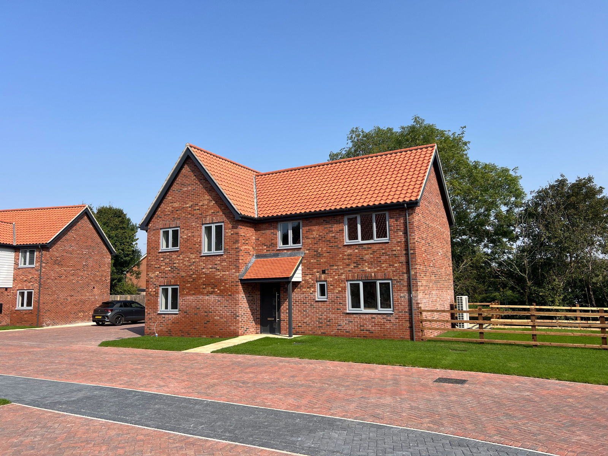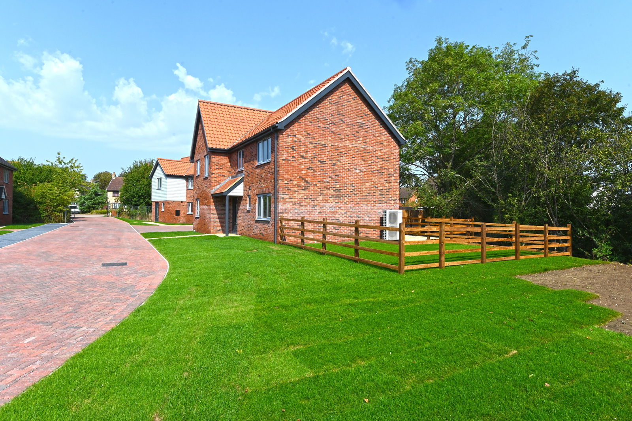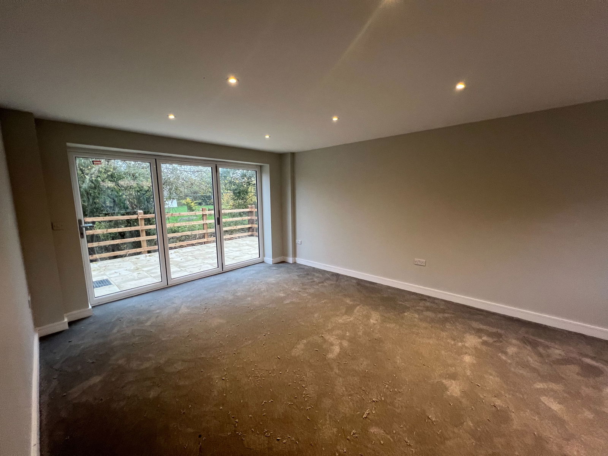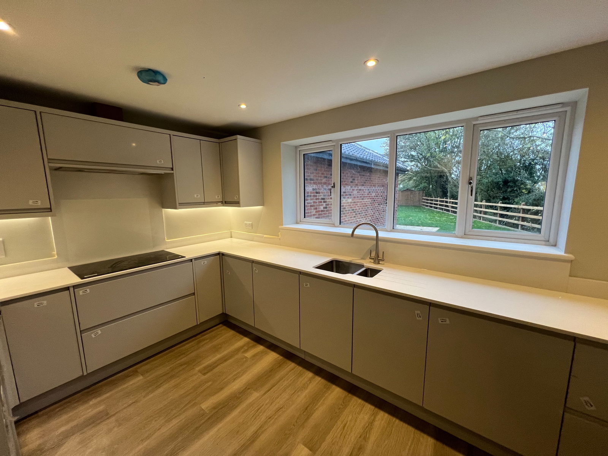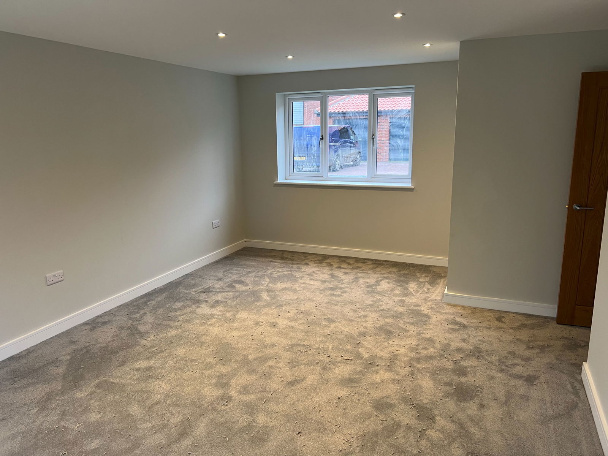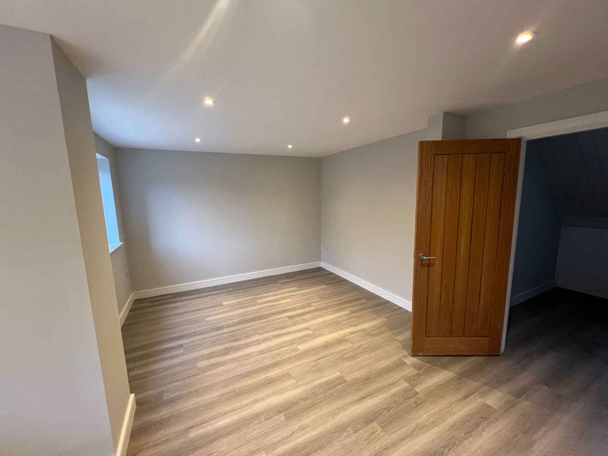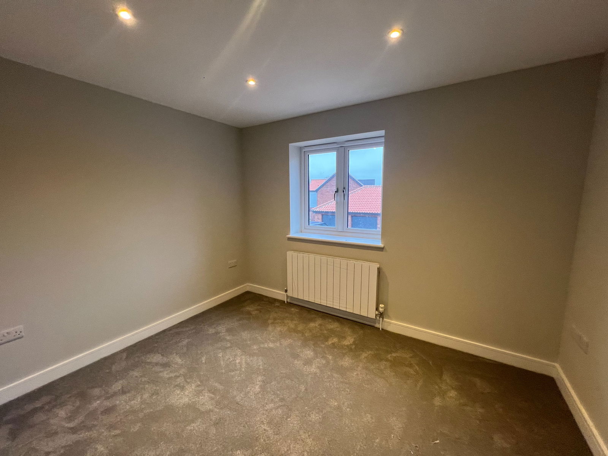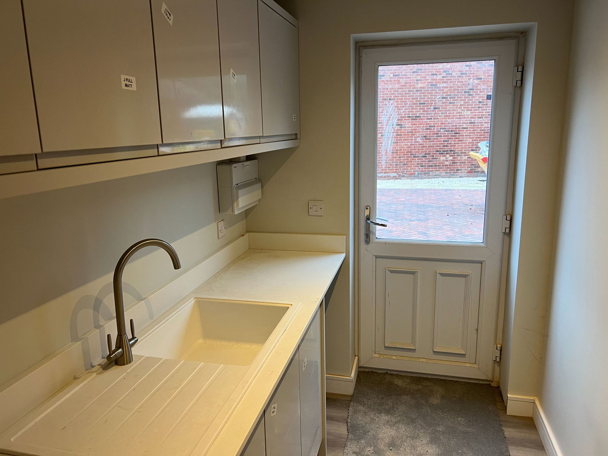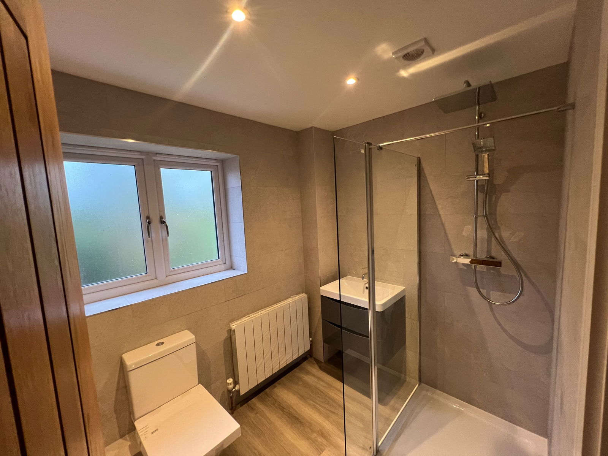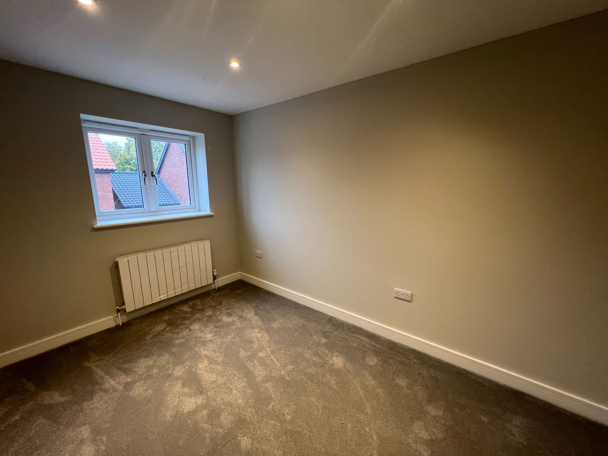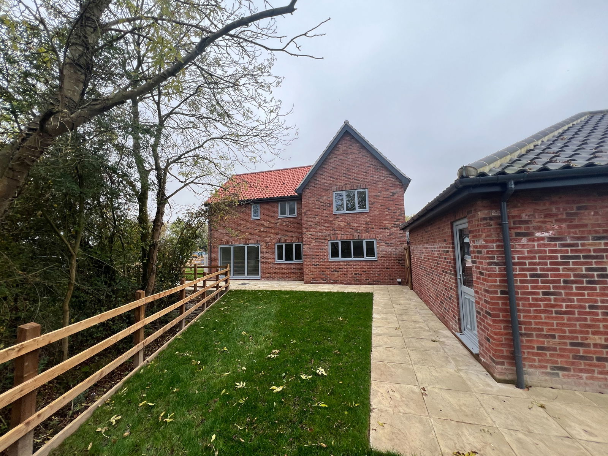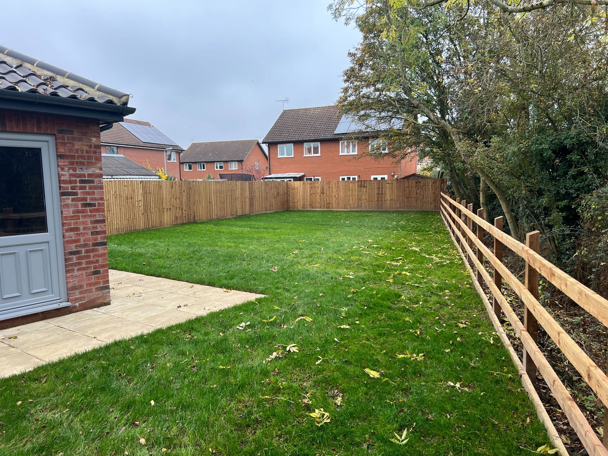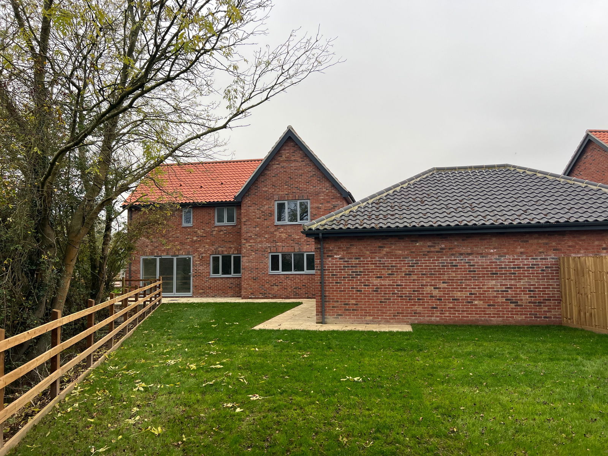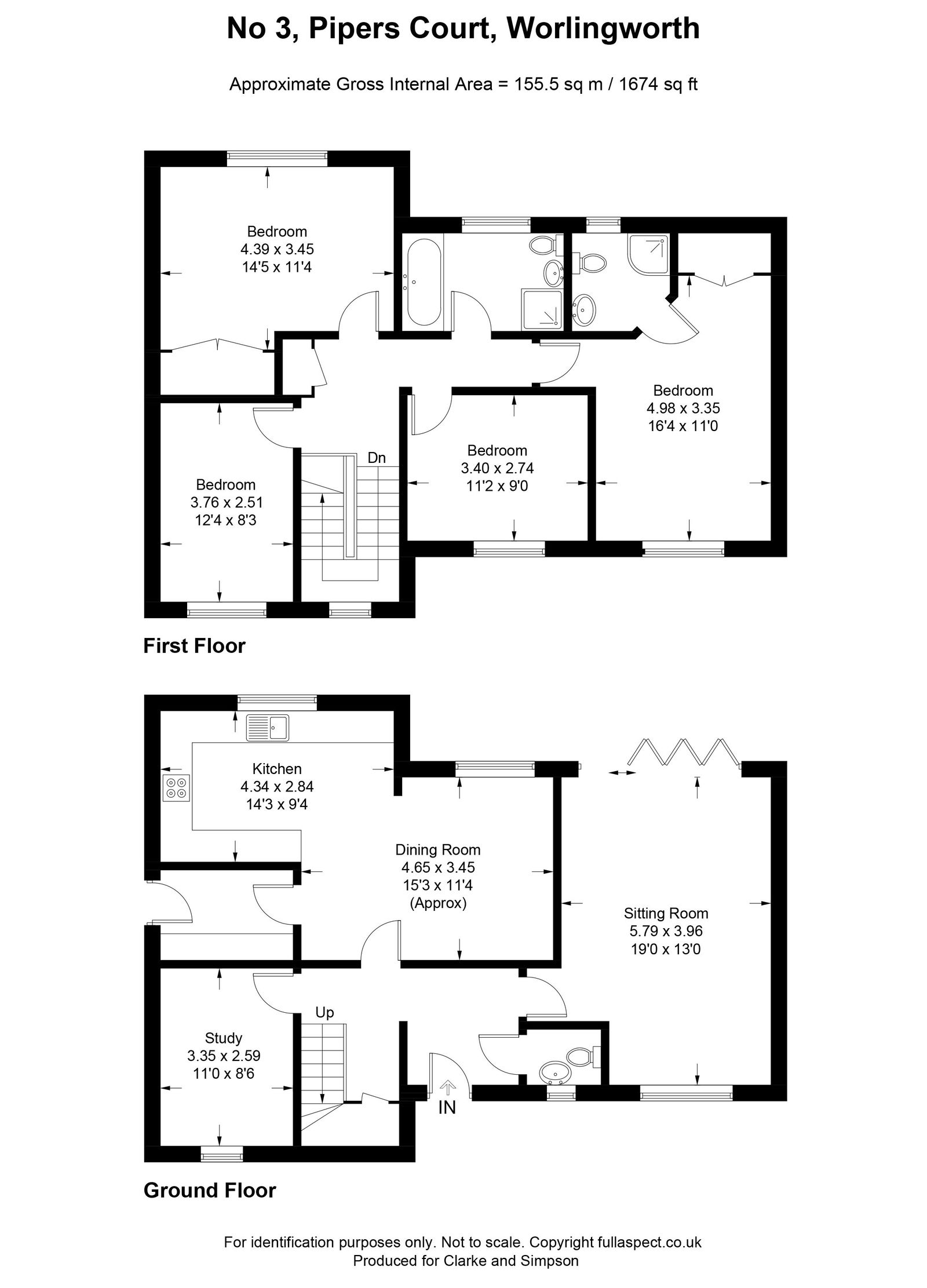Worlingworth, Near Framlingham, Suffolk
A four bedroom detached house situated on the new Pipers Court development, close to the heart of Worlingworth.
Reception hall, cloakroom, sitting room, kitchen/dining room, utility room and study. Bedroom one with en-suite shower room, three further double bedrooms and family bathroom.
Double garage. Off road parking for at least four vehicles. EV charging point.
Location
Pipers Court is located close to the centre of Worlingworth and is accessed off Pipers Meadow. The property is one of eight new superb houses. The village benefits from a primary school and is just 7 miles from Framlingham, best known locally for its fine medieval castle. Here there is a further excellent choice of schooling in both the state and private sectors, as well as a variety of shops including a Co-op supermarket, medical centre, public houses and restaurants. The villages of Stradbroke (5 miles) and Debenham (6 miles), as well as the market town of Eye (7 miles), all offer day-to-day shopping and medical facilities, as well as further excellent schooling. The Heritage Coast, the well regarded riverside town of Woodbridge and Snape Maltings Concert Hall, home to the Aldeburgh Festival, are all in easy reach. For commuters, the main railway station at Diss provides direct services to London’s Liverpool station, Ipswich and Norwich. Located approximately 12 miles from the property, Diss also offers an 18-hole golf course, tennis and squash clubs, an indoor swimming pool and gym, as well as Tesco, Morrisons and Aldi supermarkets. Just under 20 miles to the south of the property is the county town of Ipswich, which offers further national shops, services and a train station.
Description
Number 3 Pipers Court is a four bedroom detached house extending to approximately 1674 sq feet. It is of brick and block construction with brick elevations under a pantiled roof. It benefits from UPVC double glazed windows throughout and an air source heat pump that serves the ground floor underfloor heating, first floor radiators and hot water system. There are recessed LED spotlights throughout the ground floor, as well as Amtico flooring, with the stairs, landing and bedrooms being carpeted. A front door leads to the reception hall where there are doors to the kitchen/dining room, study, sitting room and cloakroom. The cloakroom has a WC and hand wash basin as well as window with obscured glazing to the front of the property. The dual aspect sitting room has a window to the front and bifold doors opening up to the rear patio and garden. There is a good size study with window the front of the property. The kitchen/dining room is fitted with stylish high and low level wall units with an integrated dishwasher, electric oven, microwave and American style fridge/freezer. There are quartz work surfaces with inset one and a half bowl stainless steel sink with mixer taps above, and an induction hob with extractor fan above. The kitchen/dining room has windows overlooking the rear garden and a door leading to the utility room. This has high and low level wall units, work surface and sink. In addition are a washing machine and tumble drier.
The stairs in the hallway rise to the first floor landing where there is a window to the front of the property and a built–in airing cupboard with hot water cylinder and pressurising tank. The principal bedroom has a window to the front of the property, a built-in wardrobe and shower room with shower, WC and hand wash basin, as well as a window with obscured glazing. Bedroom two overlooks the rear of the property and has a large built-in wardrobe. Bedroom three and four are both doubles. In addition is a family bathroom with free standing bath, shower, WC and hand wash basin. There is window with obscured glazing to the rear.
The property benefits from a 10 year NHBC warranty.
Outside
There is lawn to the front of the property and to one side, a brick paved driveway providing off road parking for at least four vehicles where there is also an EV charging point. This leads to the spacious double garage that measures 7.1m x 6.4m (23’3 x 21’) which has two remote controlled roller shutter doors to the front and a personnel door to the side. To the rear of the house is an extensive patio area beyond which are gardens which measure approximately 56’ x 35’ (17m x 10.6m) average.
Viewing – Strictly by appointment with the agent.
Management charge – The brick paved road leading through Pipers Meadow is adopted by the council. The brick paved driveway on Pipers Court will be shared equally between the dwellings that use it under a management company and each household will be responsible for maintenance. In addition, is a pumping station which pumps waste water to the main. The management company will also be responsible for the cost of maintenance repair and renewal of this system. The associated cost for the ongoing maintenance of the drive and sewage pump is yet to be assessed but it is believed that it will be a minimal charge for some years.
Services – Mains water and drainage (via a pumped supply serving all of Pipers Court). Mains electricity with an air source heat pump serving the hot water and central heating system. Ground floor underfloor heating with first floor radiators. EV charging point. High speed fibre broadband
Broadband – To check the broadband coverage available in the area click this link – https://checker.ofcom.org.uk/en-gb/broadband-coverage
Mobile Phones To check the mobile phone coverage in the area click this link – https://checker.ofcom.org.uk/en-gb/mobile-coverage
EPC Rating = B (copy available upon request from the agents)
Council Tax = Band F; £2,979.95 payable per annum 2024/2025.
Local Authority Mid Suffolk District Council, Endeavour House, 8 Russell Rd, Ipswich IP1 2BX; Tel: 0300 1234000
NOTES
1. Every care has been taken with the preparation of these particulars, but complete accuracy cannot be guaranteed. If there is any point, which is of particular importance to you, please obtain professional confirmation. Alternatively, we will be pleased to check the information for you. These Particulars do not constitute a contract or part of a contract. All measurements quoted are approximate. The Fixtures, Fittings & Appliances have not been tested and therefore no guarantee can be given that they are in working order. Photographs are reproduced for general information and it cannot be inferred that any item shown is included. No guarantee can be given that any planning permission or listed building consent or building regulations have been applied for or approved. The agents have not been made aware of any covenants or restrictions that may impact the property, unless stated otherwise. Any site plans used in the particulars are indicative only and buyers should rely on the Land Registry/transfer plan.
2. The Money Laundering, Terrorist Financing and Transfer of Funds (Information on the Payer) Regulations 2017 require all Estate Agents to obtain sellers’ and buyers’ identity. September 2024
Stamp Duty
Your calculation:
Please note: This calculator is provided as a guide only on how much stamp duty land tax you will need to pay in England. It assumes that the property is freehold and is residential rather than agricultural, commercial or mixed use. Interested parties should not rely on this and should take their own professional advice.

