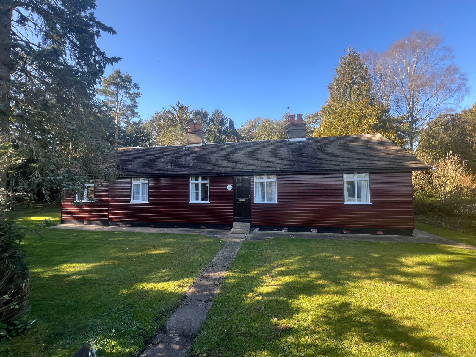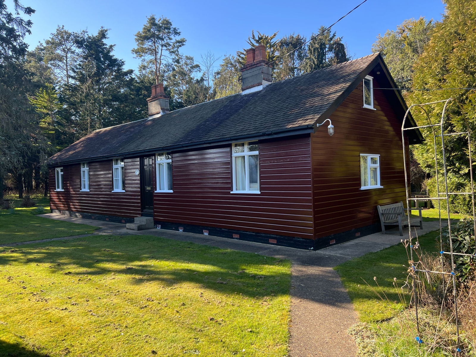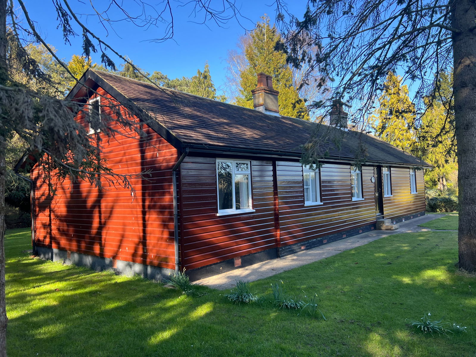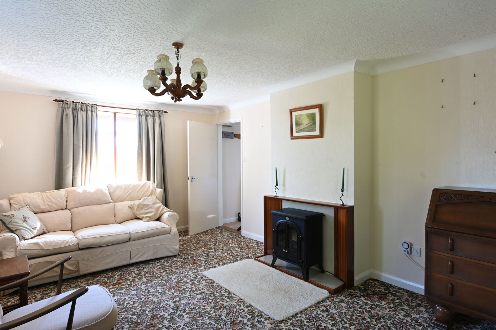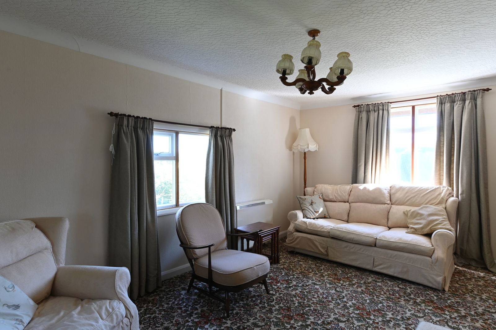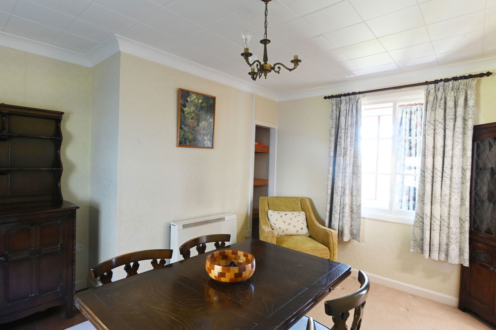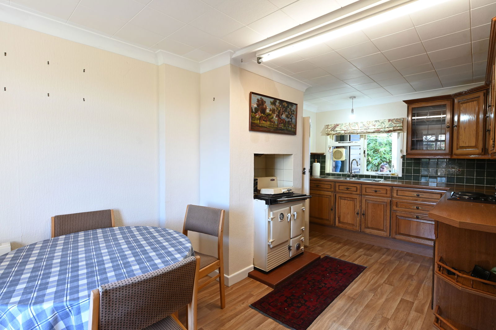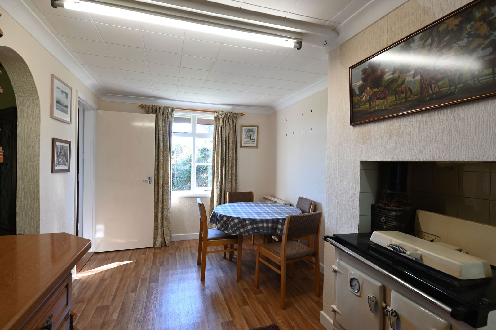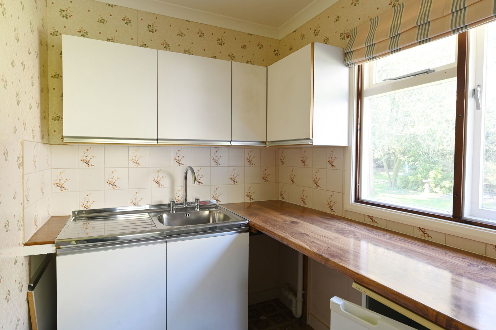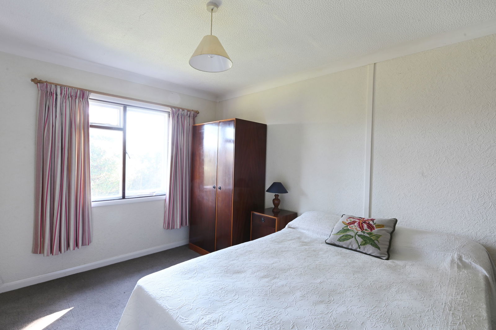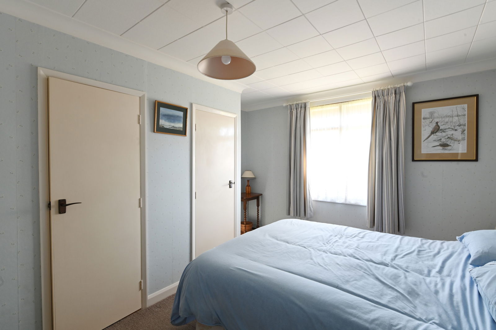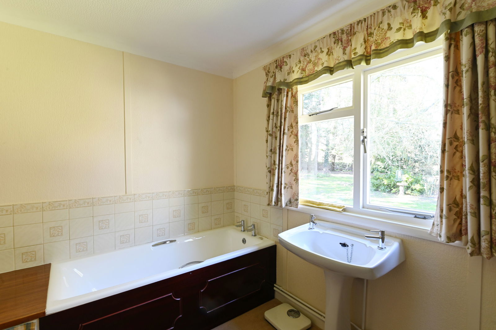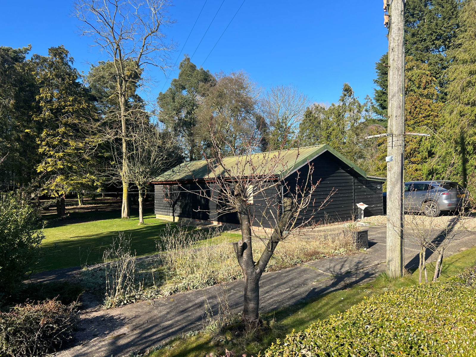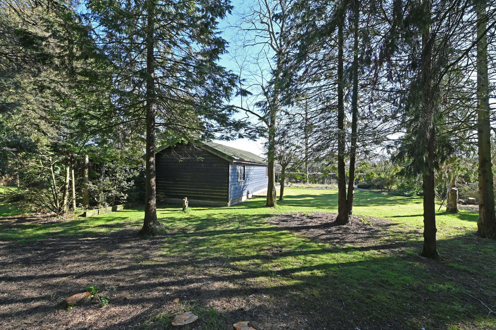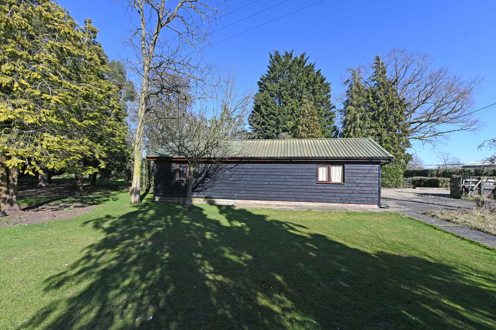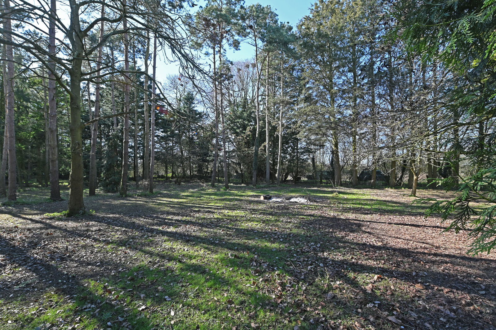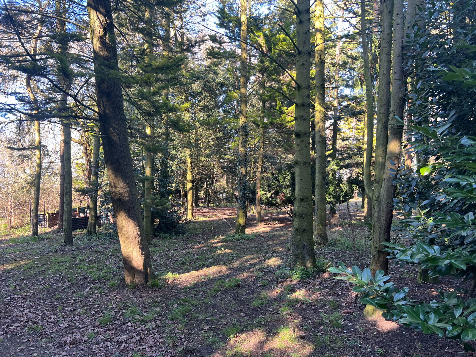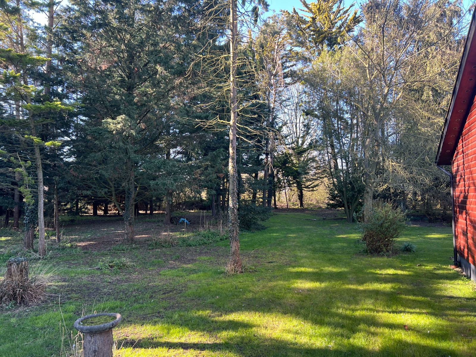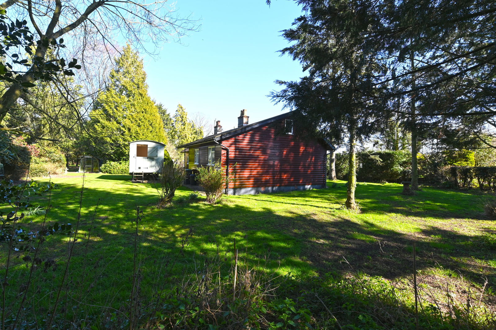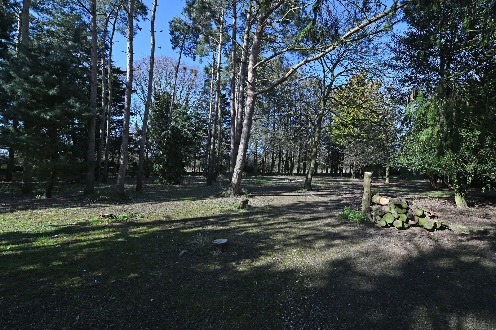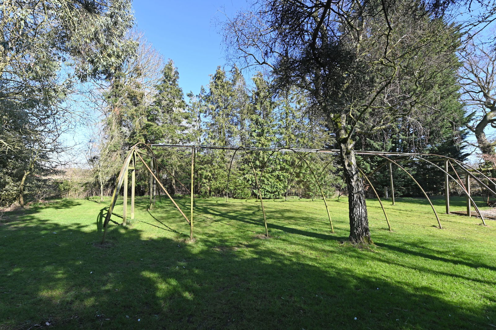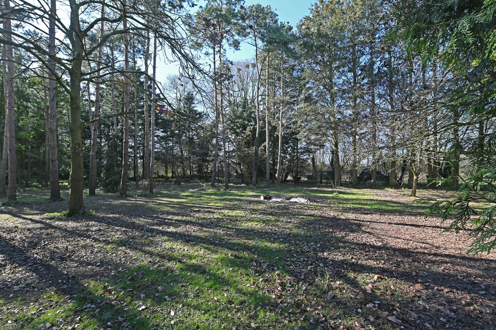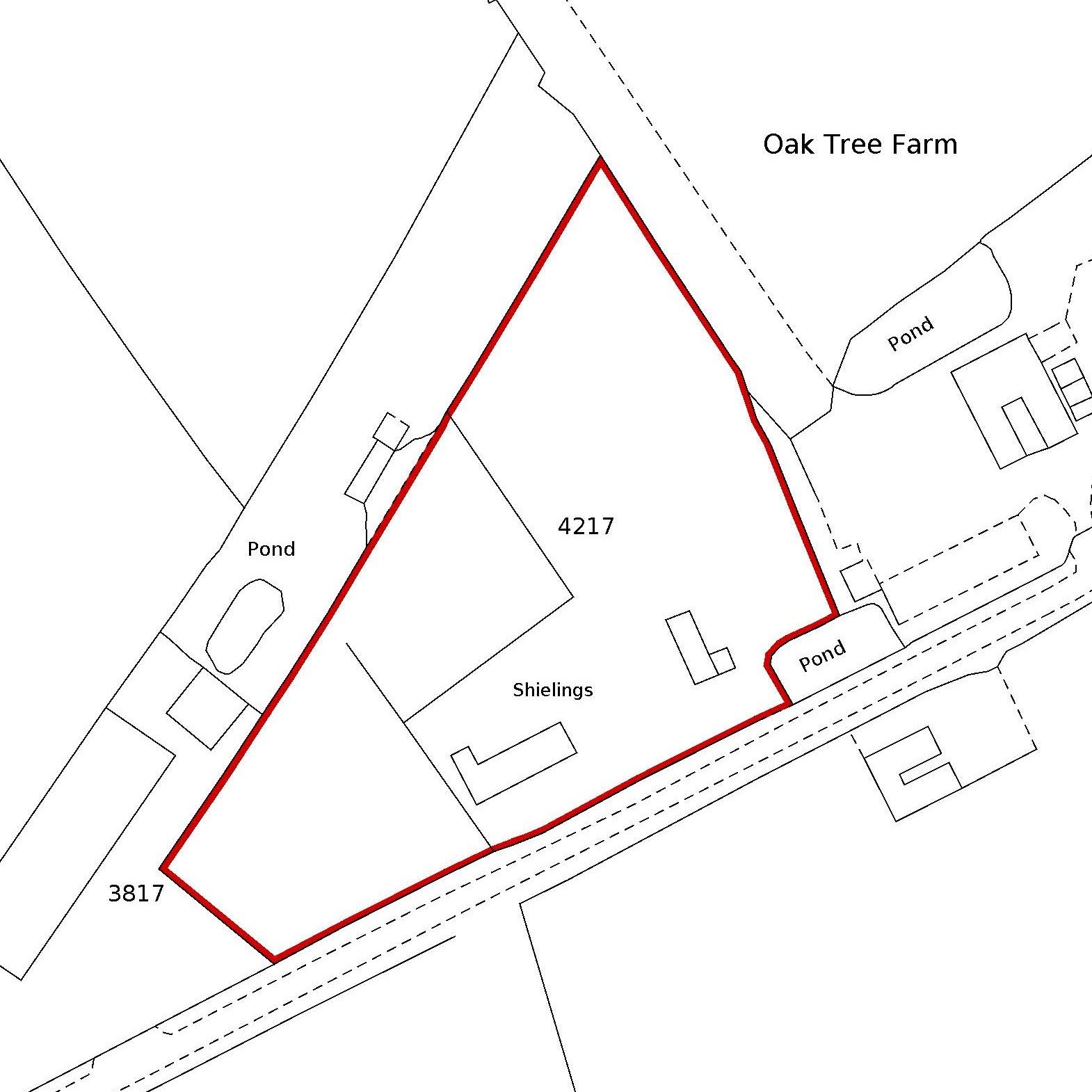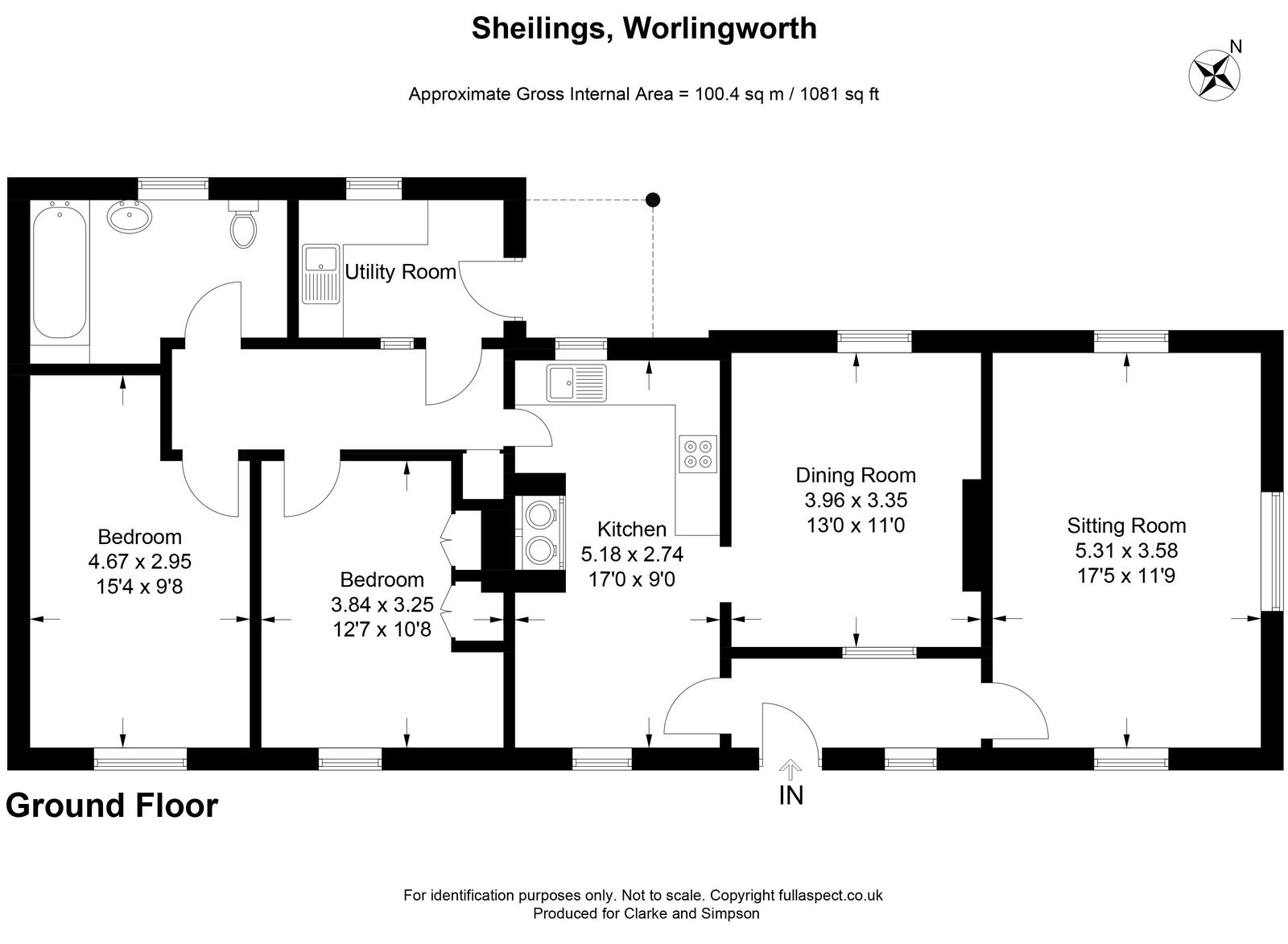Worlingworth, Nr Framlingham, Suffolk
A timber framed bungalow within grounds of 1.5 acres set in a pleasant rural location within the Parish of Worlingworth.
Hallway, sitting room, dining room, kitchen, utility room, two bedrooms and bathroom. Off-road parking and garage/workshop. Grounds of just under 1.5 acres.
No forward chain.
Location
Sheilings is set along Fingal Street, within the Parish of Worlingworth and is just 7.5 miles from Framlingham, which is best known locally for its fine medieval castle. It offers a good choice of schooling in both the state and private sectors and also benefits from an excellent variety of shops including a Co-operative supermarket, a medical centre, public houses and restaurants. The delightful small town of Eye is just over 6 miles away and offers day to day shopping facilities, as well as further schooling. It is well known for its Motte and Bailey castle and its varied cultural activities throughout the year, which include theatre productions, classical music concerts and an annual art exhibition. Further afield there is the popular coastal town of Aldeburgh and the Snape Maltings Concert Hall. For commuters, the main railway station at Diss provides direct services to London’s Liverpool Street Station, Ipswich and Norwich. Located approximately 11.5 miles from the property, Diss also offers an eighteen hole golf course, tennis and squash clubs, an indoor swimming pool and gym, as well as Tesco and Morrisons supermarkets. Just over 20 miles from the property is the county town of Ipswich, which offers further national shops and services.
Directions
From the centre of the village with the pub on the left hand side, proceed along Shop Street passing the school on the left. Pass Tuckwells John Deere facility and then take the next road on the right which leads to Fingal Street. Where the road bears straight and right, go right. Sheilings will be found a short way along on the left hand side.
What3Words location: ///aunts.asleep.otter
Description
Sheilings is a detached bungalow of timber frame construction with cedar clad elevations under a shingle tiled roof. The original bungalow dates from before the 1950s and an extension was added in the 1970s. It is anticipated that an incoming buyer may enjoy the property as it is, potentially extend it or even look to use the site as a blank canvas and construct a new house.
A door to the front of the property leads to a hallway. Off this is a triple aspect sitting room with night storage heater and blocked fireplace. The kitchen has windows to the front and rear and has high and low-level wall units with an integral electric oven and halogen hob as well as a stainless steel sink and a Rayburn. Off this is the dining room which overlooks the rear of the property and has a night storage heater. The rear hallway has an airing cupboard with hot water cylinder, access to the utility room, two bedrooms and bathroom. Both bedrooms are doubles and have windows to the front of the property. One has built-in cupboards and both have night storage heaters. The bathroom comprises a WC, washbasin and bath and has a window overlooking the rear garden. The utility room has high and low-level wall units, worksurface and a stainless steel sink. It has plumbing for a washing machine. There is also a door to the exterior.
The Outside
The property is approached via a drive providing off-road parking. Adjacent to this is an outbuilding of timber frame construction under a steel profile roof that is divided into three sections. The first measures 20’ x 14’, the second 13’7 x 14’5 and the third 12’ x 7’.
The gardens surround the house. There are more formal areas laid to grass that contain shrubs. Beyond this, much of the grounds are woodland. In all it extends to just under 1.5 acres.
Viewing – Strictly by appointment with the agent.
Services – Mains water and electricity. Night storage heaters. Private drainage system (whilst the vendors have no reason to believe that the septic tank does not work in a satisfactory manner, it is unlikely to comply with the modern regulations and a buyer should budget to install a new sewage treatment plant. The cost of this has been taken into account within the guide price).
Broadband – To check the broadband coverage available in the area click this link – https://checker.ofcom.org.uk/en-gb/broadband-coverage
Mobile Phones – To check the mobile phone coverage in the area click this link – https://checker.ofcom.org.uk/en-gb/mobile-coverage
EPC Rating = F (Copy available from the agents upon request).
Council Tax Band C; £1,833.81 payable per annum 2024/2025
Local Authority – Mid Suffolk District Council, Endeavour House, 8 Russell Rd, Ipswich IP1 2BX; Tel: 0300 1234000
NOTES
1. Every care has been taken with the preparation of these particulars, but complete accuracy cannot be guaranteed. If there is any point, which is of particular importance to you, please obtain professional confirmation. Alternatively, we will be pleased to check the information for you. These Particulars do not constitute a contract or part of a contract. All measurements quoted are approximate. The Fixtures, Fittings & Appliances have not been tested and therefore no guarantee can be given that they are in working order. Photographs are reproduced for general information and it cannot be inferred that any item shown is included. No guarantee can be given that any planning permission or listed building consent or building regulations have been applied for or approved. The agents have not been made aware of any covenants or restrictions that may impact the property, unless stated otherwise. Any site plans used in the particulars are indicative only and buyers should rely on the Land Registry/transfer plan.
2. The Money Laundering, Terrorist Financing and Transfer of Funds (Information on the Payer) Regulations 2017 require all Estate Agents to obtain sellers’ and buyers’ identity.
3. The vendor has completed a Property Information Questionnaire about the property and this is available to be emailed to interested parties.
4. The bungalow is deemed to be of non-standard construction, being timber frame with cedar cladding under a shingle roof. Interested parties should investigate with their mortgage broker to check that a mortgage is possible before offering.
5. Both the shepherds hut and the ride on mower may be available by separate negotiation.
April 2025
Stamp Duty
Your calculation:
Please note: This calculator is provided as a guide only on how much stamp duty land tax you will need to pay in England. It assumes that the property is freehold and is residential rather than agricultural, commercial or mixed use. Interested parties should not rely on this and should take their own professional advice.

