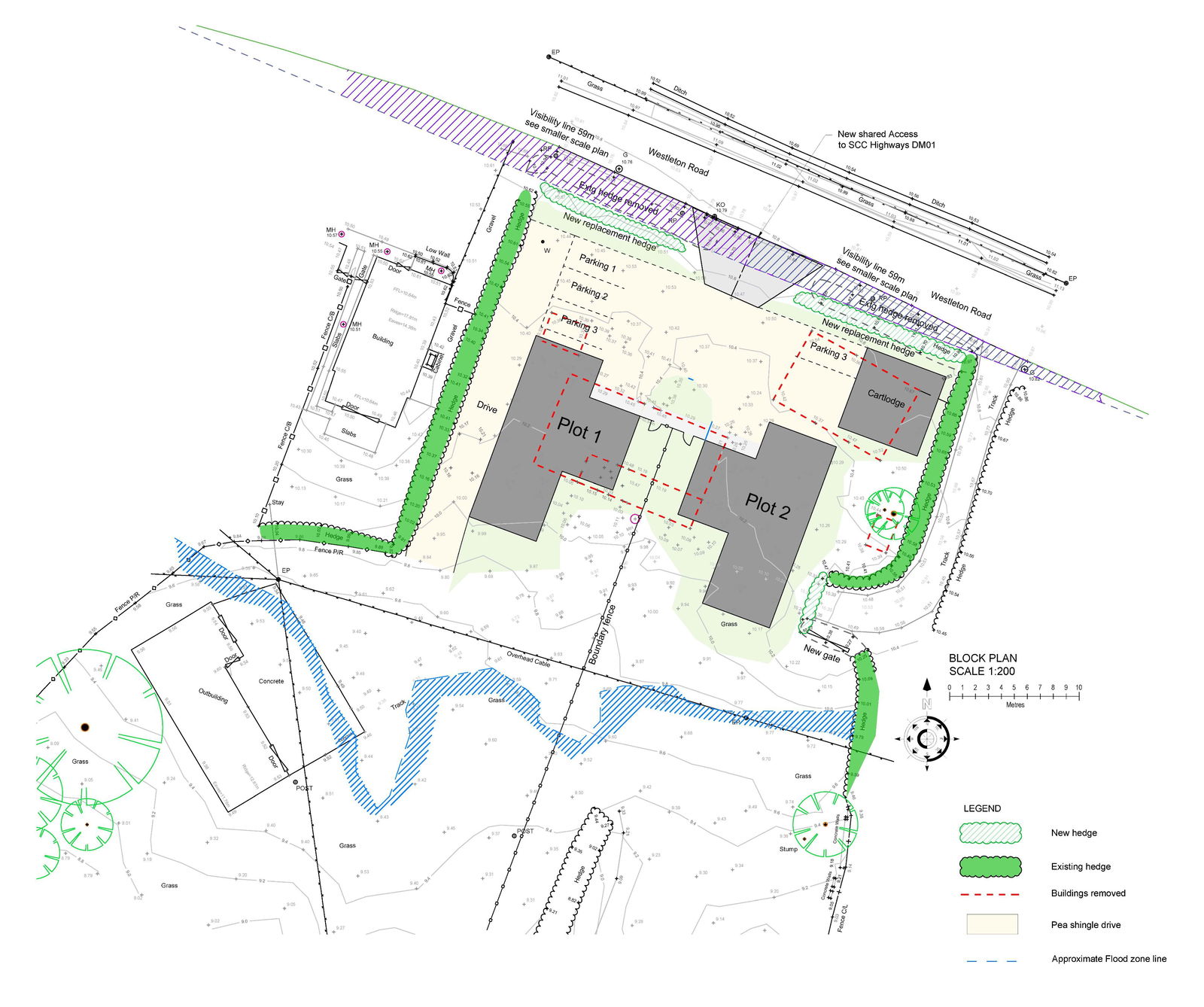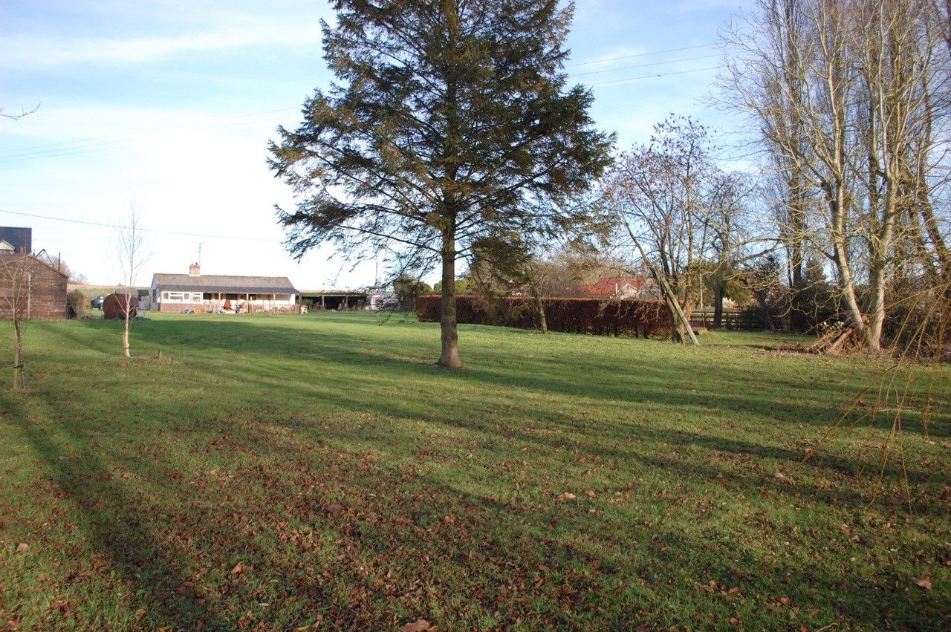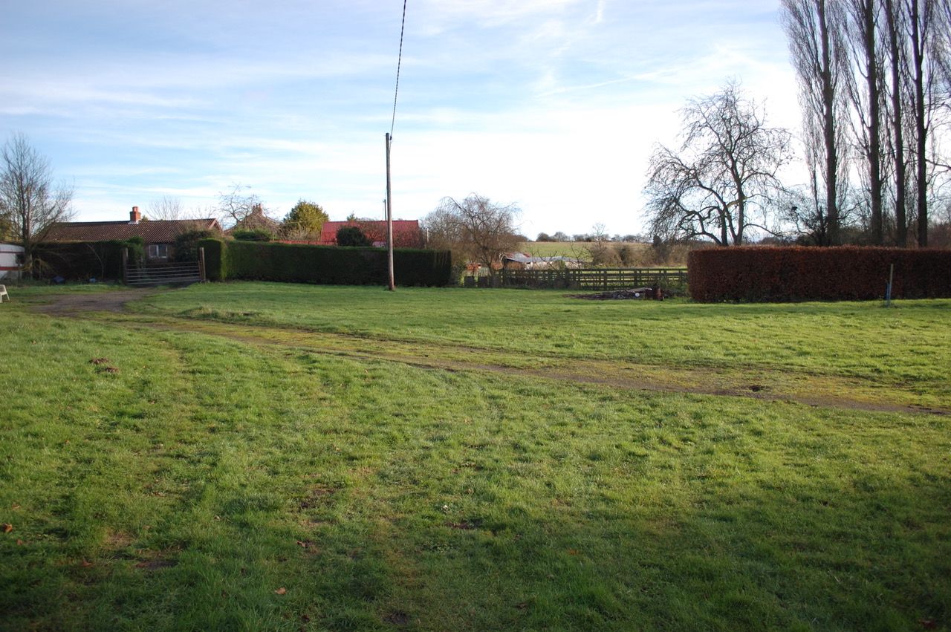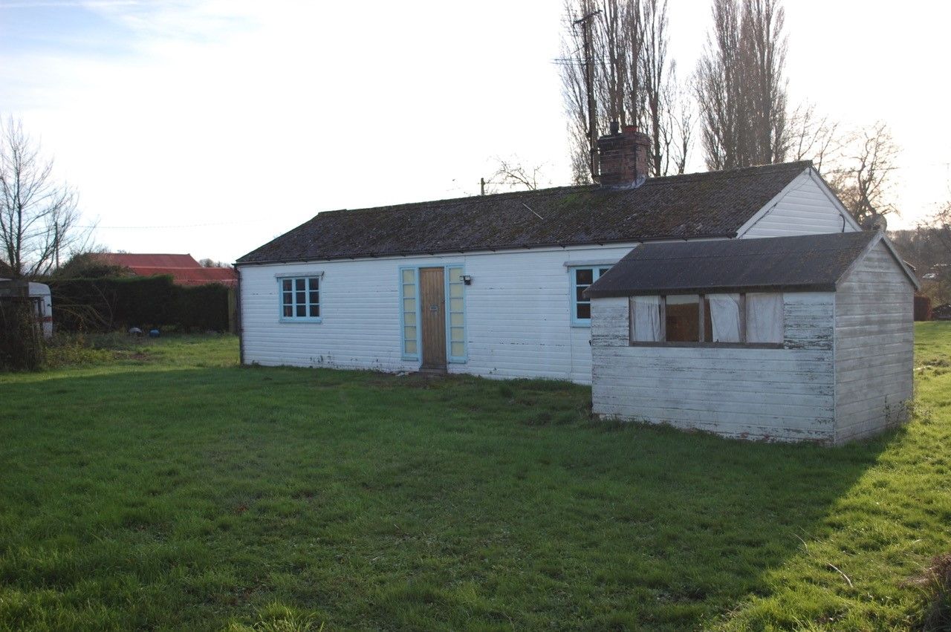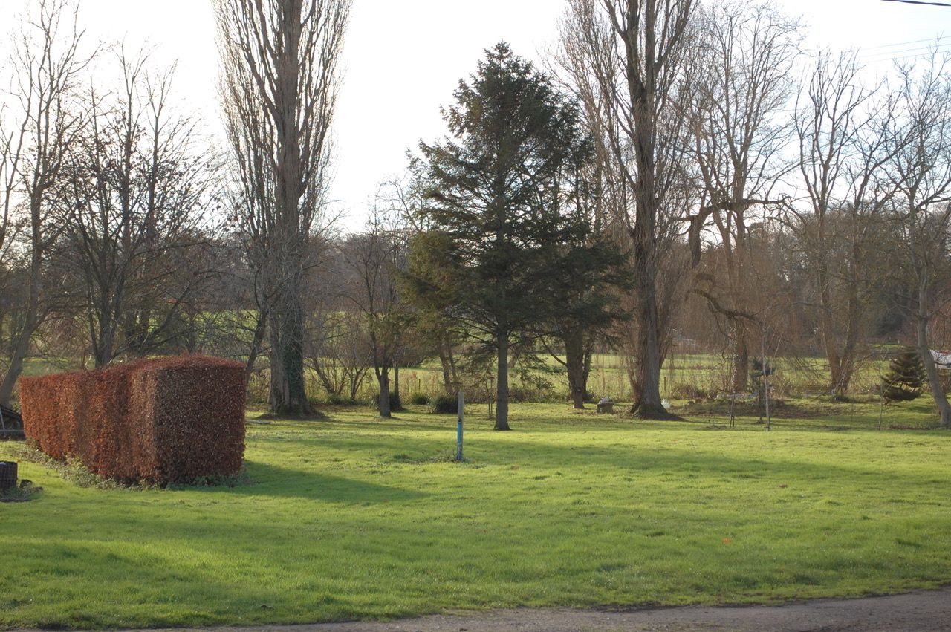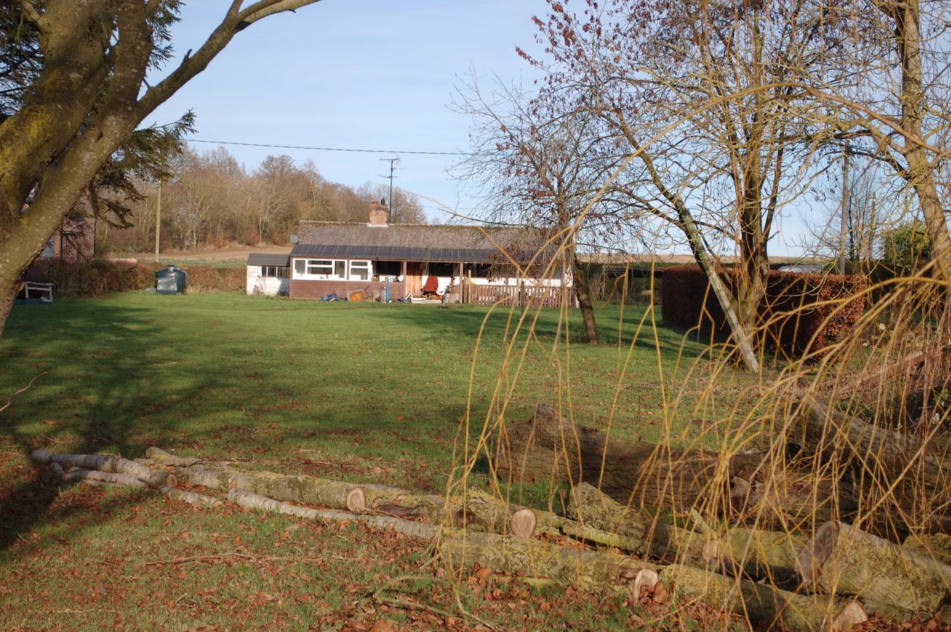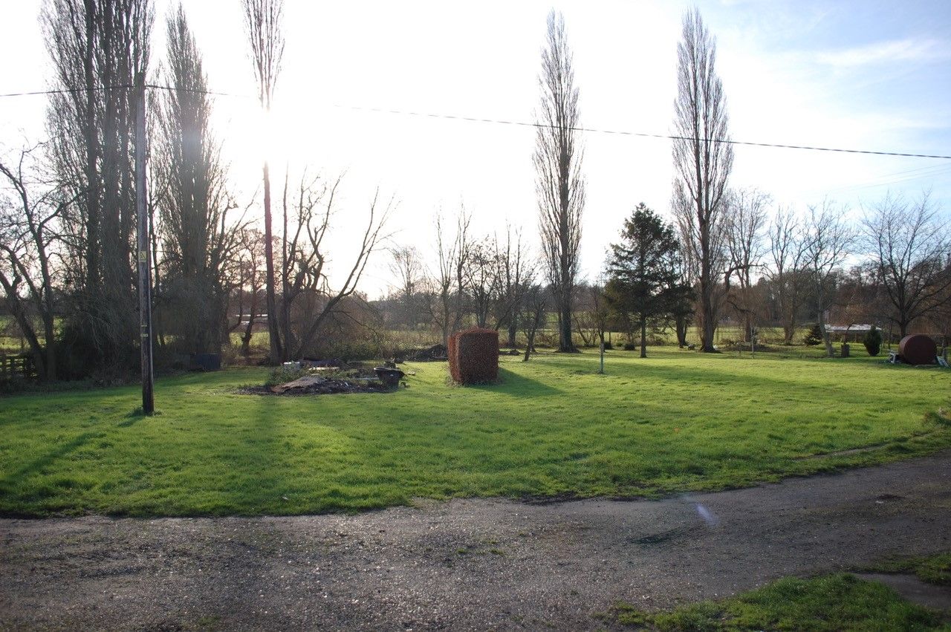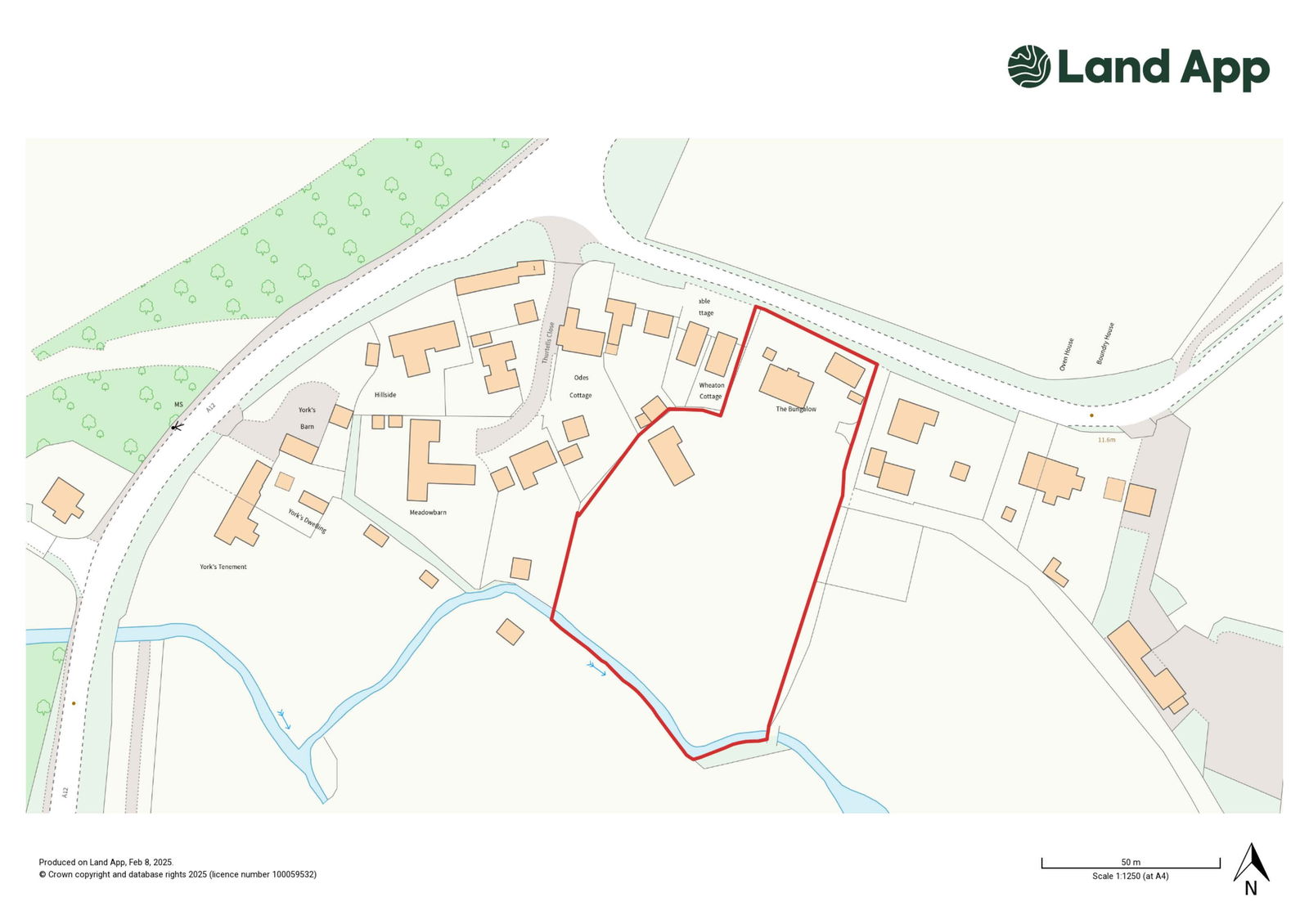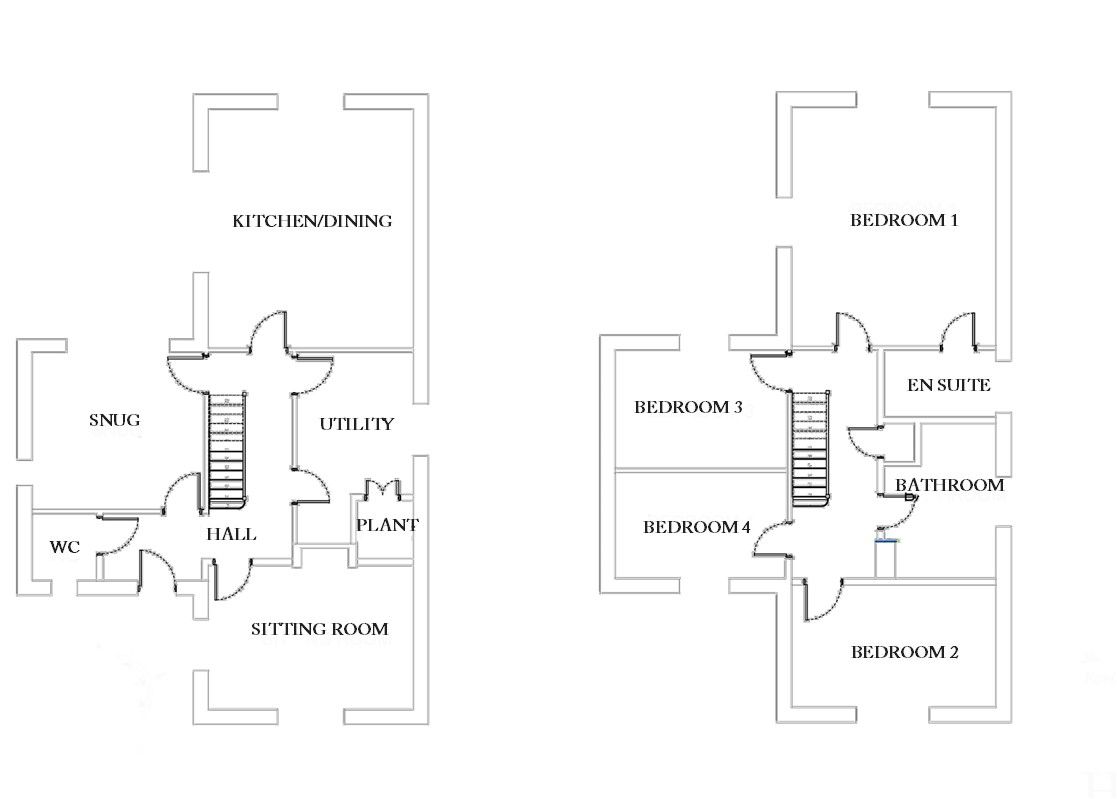Yoxford, Near The Heritage Coast, Suffolk
A residential development site with outline planning permission for the construction of two detached dwellings on a site of 1.6 acres within the Parish of Yoxford
A residential development site with outline planning permission for the construction of two detached dwellings on a site of 1.6 acres within the Parish of Yoxford
Location
The property is located on the Westleton Road, just off the A12 within the Parish of Yoxford. Yoxford is a very popular village with a village store, an assortment of antique shops and galleries, a primary school, two pubs, a café and two restaurants. It is also home to the annual Arts Festival, held in August each year, which features musicians, actors and poets with many workshops, master classes and exhibitions being held in the village. The village is located adjacent to the A12 trunk road giving it easy access to the north and south of the County, as well as the nearby market town of Saxmundham, just 4½ miles to the south, which provides a good selection of amenities, including Waitrose and Tesco supermarkets, banks, doctors surgery, chemist, ironmongers and dry cleaners. The Heritage Coast is nearby with the popular coastal resorts of Aldeburgh, Dunwich, Southwold and Walberswick, and the pretty villages of Westleton and Snape, the latter being home to Aldeburgh Music. The internationally renowned RSPB Minsmere, with its fantastic coastal nature reserve, and previously home to the BBC Springwatch, is only 5½ miles to the east. The nearby railway station at Darsham, which is within walking distance of the plot, provides regular services to Ipswich and London Liverpool Street Station.
Description
There is currently a pre-fabricated bungalow on the site where the vendor resides.
Outline planning permission was granted by East Suffolk Council on 28th November 2024 under reference DC/24/2664/OUT, for the demolition of an existing dwelling with associated outbuildings and the construction of two dwellings including a new access and cart lodge.
The two proposed dwellings are essentially identical in design albeit are mirrored. They will extend to 180 sqm(1,937 sq ft). The proposed accommodation will comprise hallway, cloakroom, kitchen/dining room, utility room, snug and sitting room. On the first floor will be four bedrooms along with an en-suite and bathroom.
Outside there will be a shared entrance and driveway arrangement that will lead to the respective parking areas serving each dwelling along with a store/workshop that is already in place.
CIL
The planning permission will be subject to the local planning authority’s Community Infrastructure Levy (CIL). As it is an outline permission, there is no CIL Liability Notice in place as yet. There is likely to be a CIL Liability and interested parties should carry out their own research with regard to this with the local Infrastructure team at East Suffolk Council’s planning department.
Architects
Hollins Architects, Framlingham – 01728 723959.
Viewing – Strictly by appointment with the agent.
Services – We understand that mains electricity, water and drainage are already available on site, although prospective purchasers should satisfy themselves in this regard.
Broadband – To check the broadband coverage available in the area click this link – https://checker.ofcom.org.uk/en-gb/broadband-coverage
Mobile Phones – To check the mobile phone coverage in the area click this link – https://checker.ofcom.org.uk/en-gb/mobile-coverage
EPC Rating for the current bungalow = E (Copy available from the agents upon request).
Council Tax – Band for the current bungalow is C; £1,843.88 payable per annum 2024/2025
Local Authority East Suffolk Council; East Suffolk House, Station Road, Melton, Woodbridge, Suffolk IP12 1RT; Tel: 0333 016 2000
NOTES
1. Every care has been taken with the preparation of these particulars, but complete accuracy cannot be guaranteed. If there is any point, which is of particular importance to you, please obtain professional confirmation. Alternatively, we will be pleased to check the information for you. These Particulars do not constitute a contract or part of a contract. All measurements quoted are approximate. The Fixtures, Fittings & Appliances have not been tested and therefore no guarantee can be given that they are in working order. Photographs are reproduced for general information and it cannot be inferred that any item shown is included. No guarantee can be given that any planning permission or listed building consent or building regulations have been applied for or approved. The agents have not been made aware of any covenants or restrictions that may impact the property, unless stated otherwise. Any site plans used in the particulars are indicative only and buyers should rely on the Land Registry/transfer plan.
2. The Money Laundering, Terrorist Financing and Transfer of Funds (Information on the Payer) Regulations 2017 require all Estate Agents to obtain sellers’ and buyers’ identity. January 2025
Stamp Duty
Your calculation:
Please note: This calculator is provided as a guide only on how much stamp duty land tax you will need to pay in England. It assumes that the property is freehold and is residential rather than agricultural, commercial or mixed use. Interested parties should not rely on this and should take their own professional advice.

