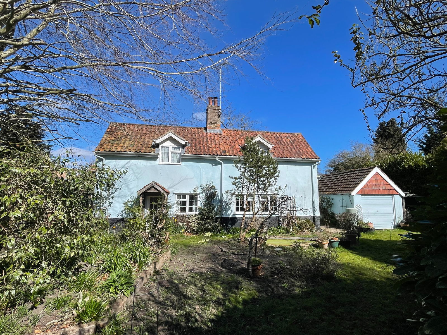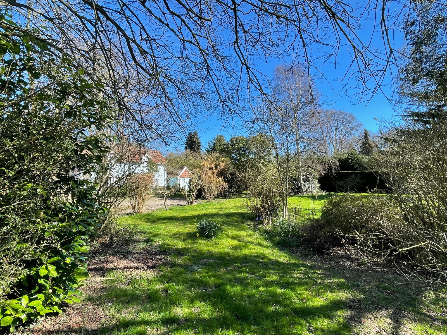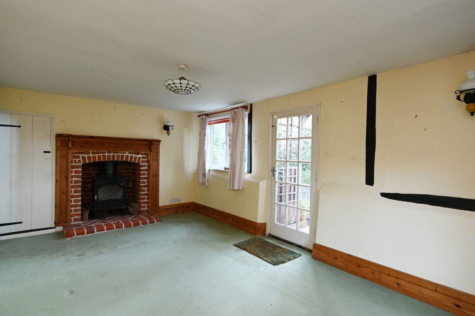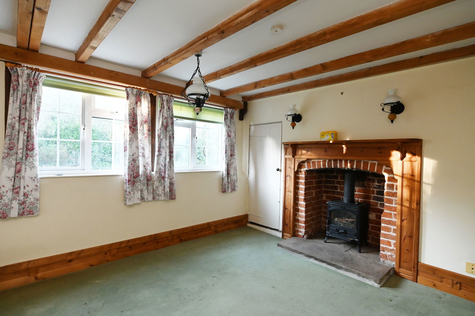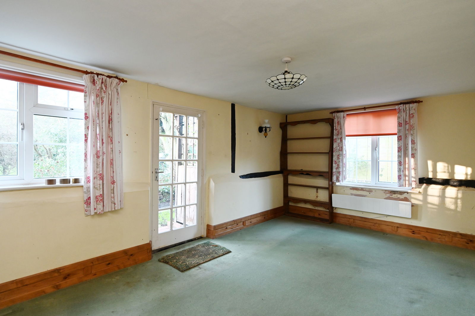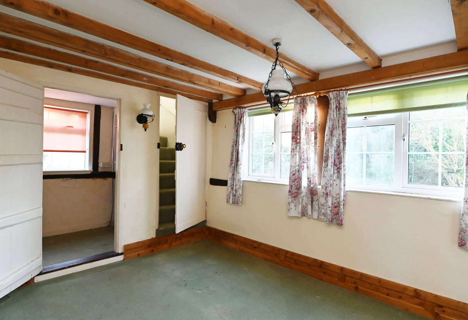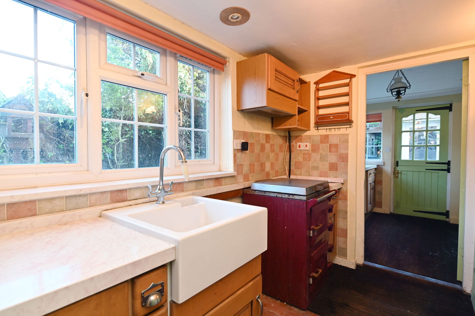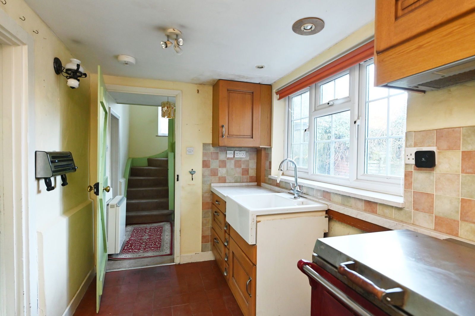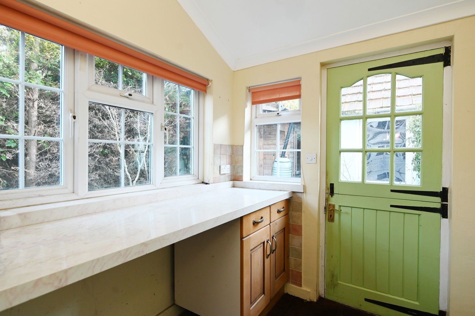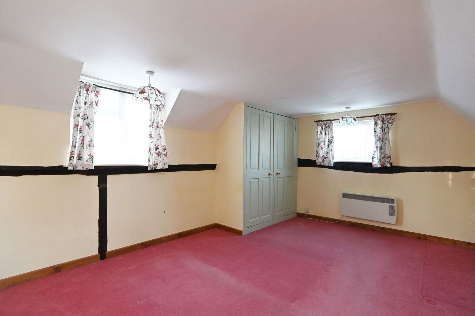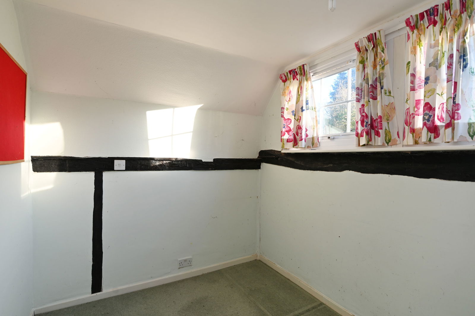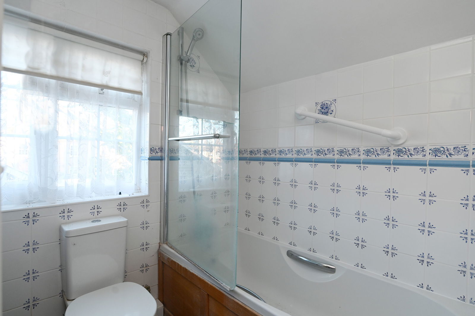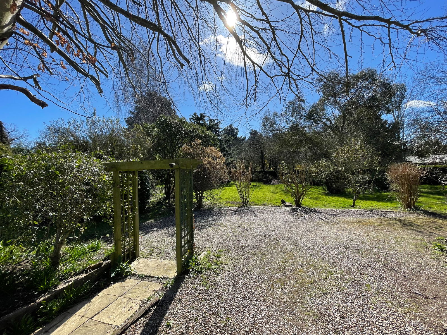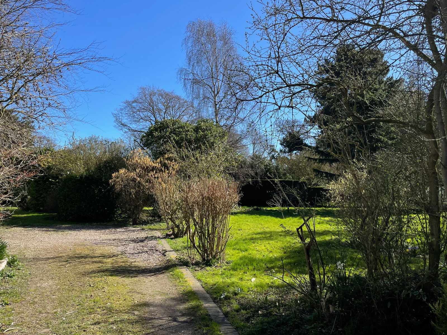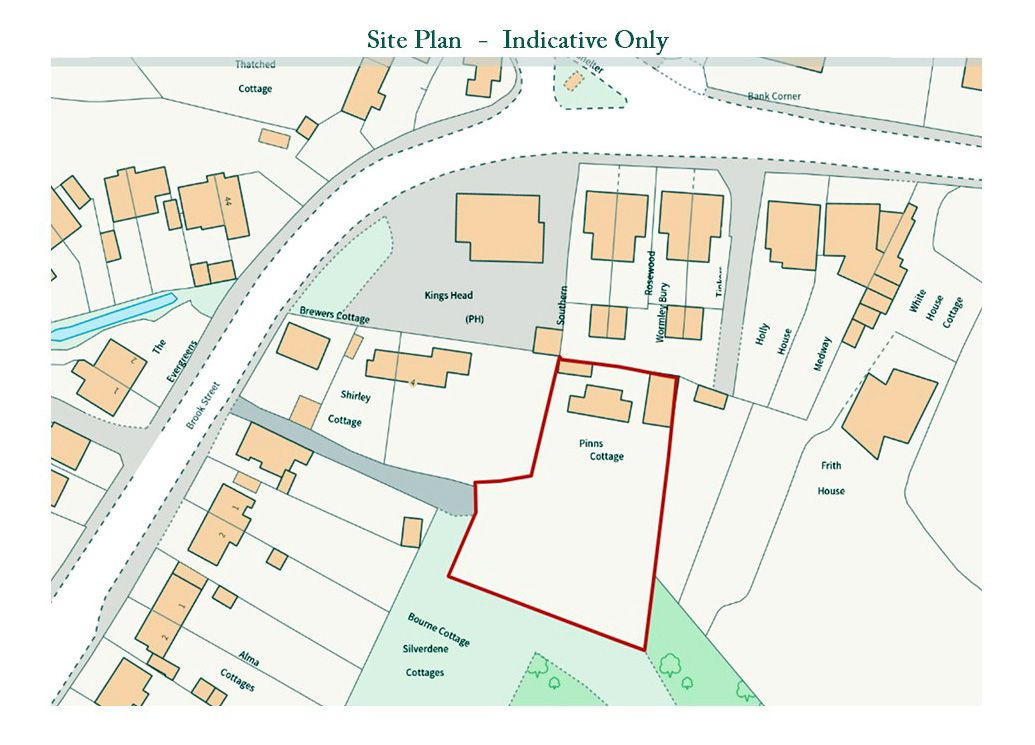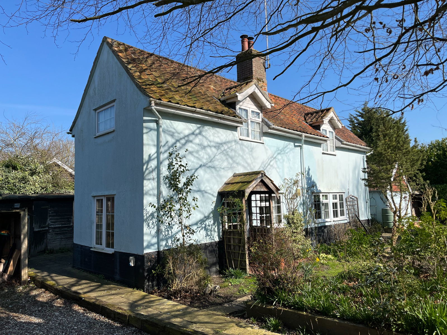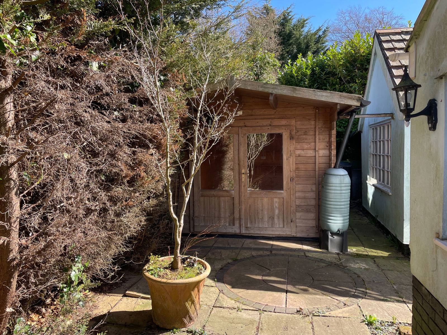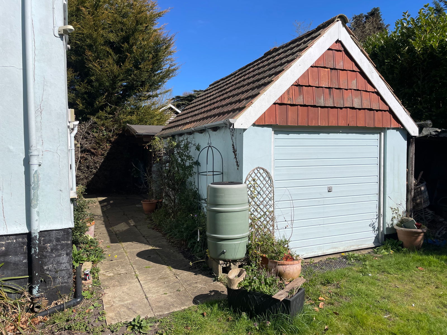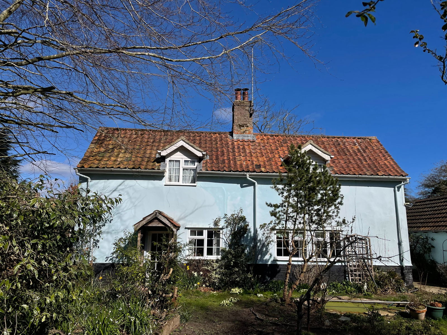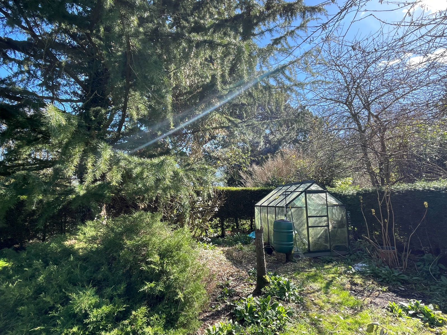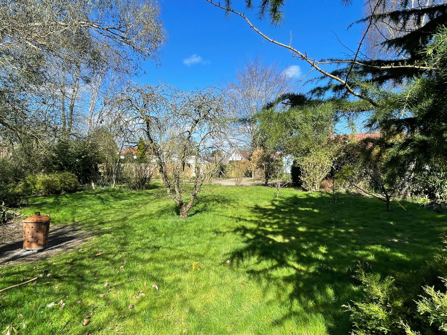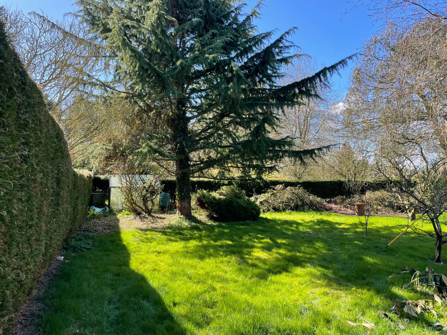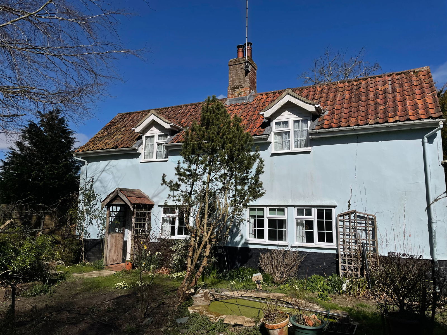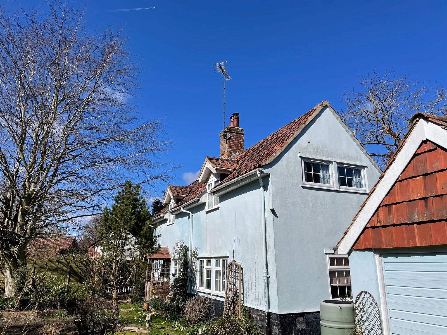Yoxford, Suffolk
A detached three bedroom cottage requiring general updating, that occupies a site of over a third of an acre in the village of Yoxford, close to the Heritage Coast.
Sitting room, dining room, kitchen, study area, cloakroom and rear hall. Three bedrooms and bathroom. Garage and wooden cabin. Generous driveway. Mature and established gardens and grounds of approximately 0.35 acres (0.14 hectares).
Location
Pinns Cottage will be found close to the centre of the well regarded village of Yoxford, and set well back from Brook Street (the A12 trunk road). The village has a village store, an assortment of antique shops and galleries, a primary school, two public houses (although one is currently closed) and a café. The village is located adjacent to the A12 trunk road giving it easy access to the north and south of the county, as well as the nearby market town of Saxmundham, just 4½ miles to the south, which provides a good selection of amenities, including Waitrose and Tesco supermarkets, banks, doctors surgery, chemist, ironmongers and dry cleaners. The Heritage Coast is nearby with the popular coastal resorts of Aldeburgh, Dunwich, Southwold and Walberswick, and the pretty villages of Westleton and Snape, the latter being home to Aldeburgh Music. The internationally renowned RSPB Minsmere, with its fantastic coastal nature reserve is only 6 miles to the east. The nearby railway station at Darsham, provides regular services to Ipswich and onto London Liverpool Street Station.
Directions
Proceeding in a northerly direction on the A12, enter the village from the south. The entrance to the property will be found just after the village sign on the right hand side, and a short distance before the Kings Head public house.
What3Words location: ///mows.held.span
(For the entrance to the driveway serving the property.)
Description
Pinns Cottage comprises a detached, three bedroom cottage, that occupies a generous and mature plot in the centre of the well regarded village of Yoxford.
In the 1950s, we understand that Pinns Cottage was extended from, seemingly, a pair of modest semi-detached cottages. The original core of Pinns Cottage is of timber frame construction with rendered elevations under pitched pantile roofs.
The property does now warrant a programme of modernisation and updating, as well as possibly extending and reconfiguring the accommodation internally—subject to the necessary consents.
Pinns Cottage is set well back from the road, and is approached via a shared private driveway. The five bar gate opens onto a generous and mature plot of over a third of an acre, that comprises a large grassed area beside the driveway, that is partly enclosed by a variety of established specimen shrubs and trees. There is also an impressive copper beech tree beside the driveway, to the front of the property, as well as a range of additional outbuildings including a garage, approximately 4.92m x 3m, and a wooden cabin, approximately 4.62m x 2.63m.
Viewing Strictly by appointment with the agent.
Services Mains electricity, drainage and water. Electric panel heaters provide the central heating and an immersion heater provides hot water.
Broadband To check the broadband coverage available in the area click this link – https://checker.ofcom.org.uk/en-gb/broadband-coverage
Mobile Phones To check the mobile phone coverage in the area click this link – https://checker.ofcom.org.uk/en-gb/mobile-coverage
EPC Rating = G (Copy available from the agents upon request).
Council Tax Band D; £2,074.37 payable per annum 2024/2025
Local Authority East Suffolk Council; East Suffolk House, Station Road, Melton, Woodbridge, Suffolk IP12 1RT; Tel: 0333 016 2000
NOTES
1. Every care has been taken with the preparation of these particulars, but complete accuracy cannot be guaranteed. If there is any point, which is of particular importance to you, please obtain professional confirmation. Alternatively, we will be pleased to check the information for you. These Particulars do not constitute a contract or part of a contract. All measurements quoted are approximate. The Fixtures, Fittings & Appliances have not been tested and therefore no guarantee can be given that they are in working order. Photographs are reproduced for general information and it cannot be inferred that any item shown is included. No guarantee can be given that any planning permission or listed building consent or building regulations have been applied for or approved. The agents have not been made aware of any covenants or restrictions that may impact the property, unless stated otherwise. Any site plans used in the particulars are indicative only and buyers should rely on the Land Registry/transfer plan.
2. The Money Laundering, Terrorist Financing and Transfer of Funds (Information on the Payer) Regulations 2017 require all Estate Agents to obtain sellers’ and buyers’ identity.
January 2025
Stamp Duty
Your calculation:
Please note: This calculator is provided as a guide only on how much stamp duty land tax you will need to pay in England. It assumes that the property is freehold and is residential rather than agricultural, commercial or mixed use. Interested parties should not rely on this and should take their own professional advice.

